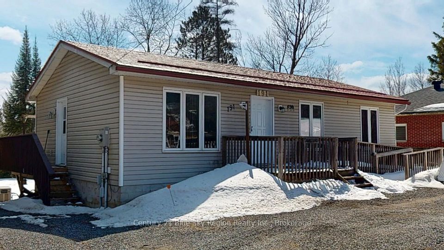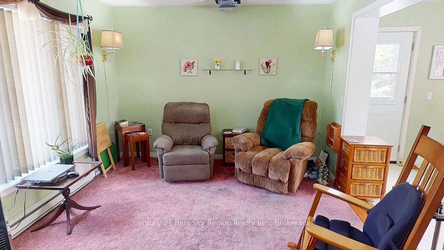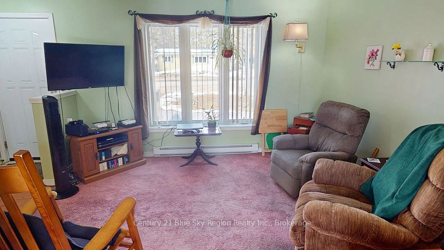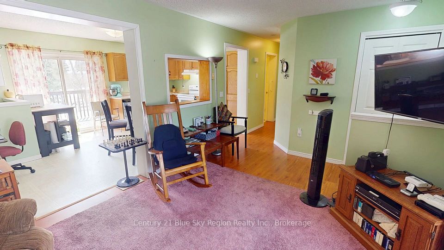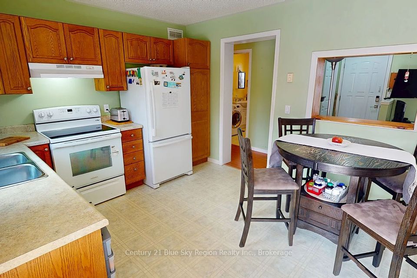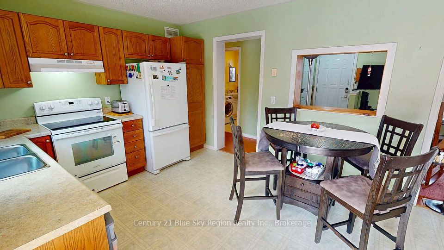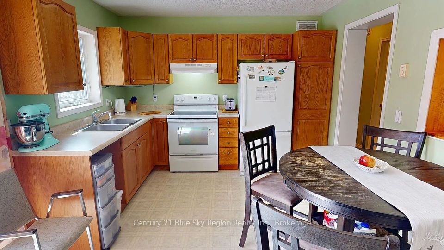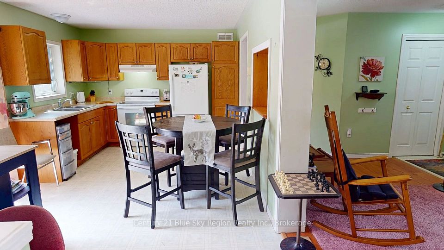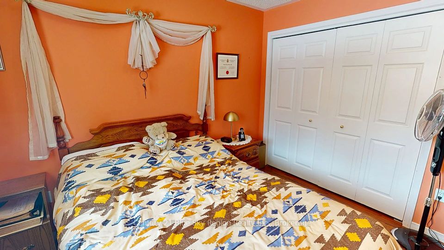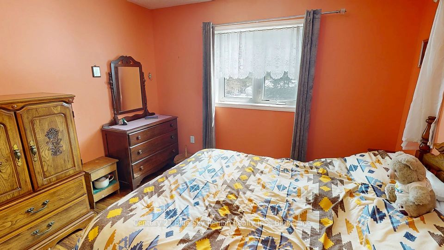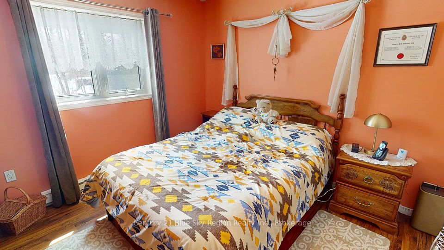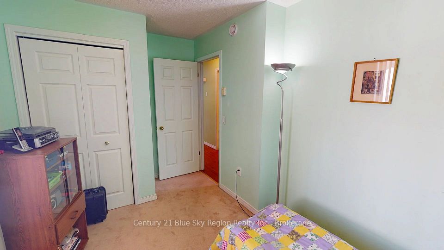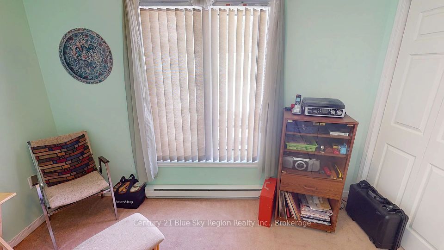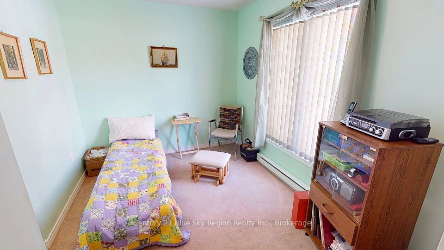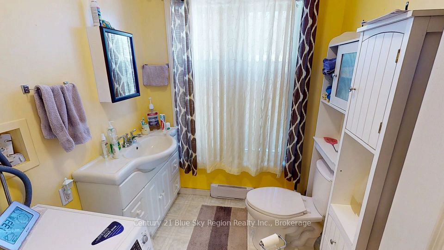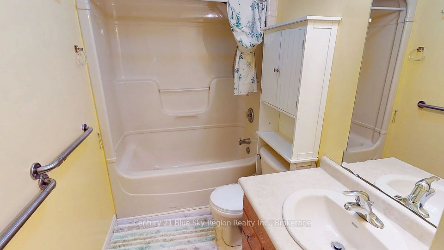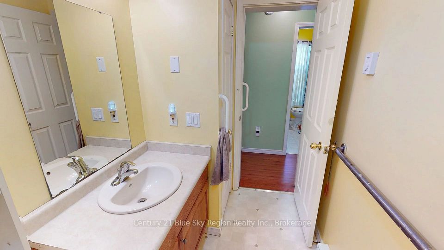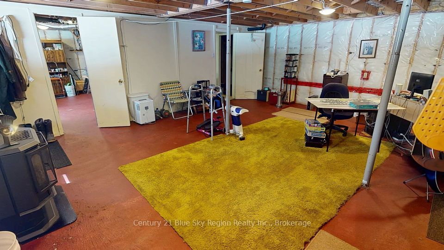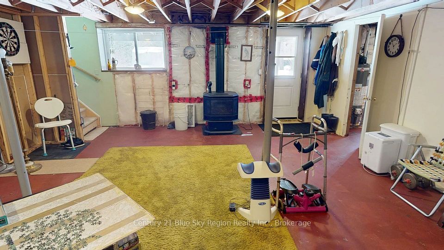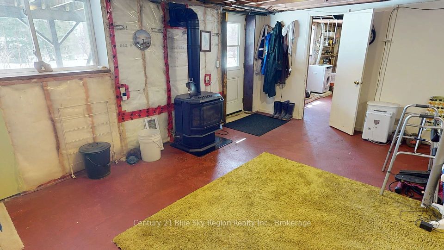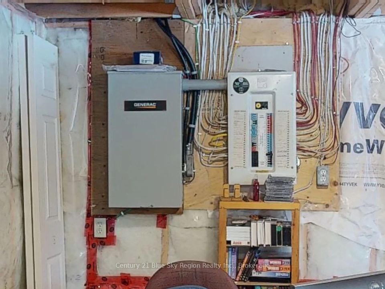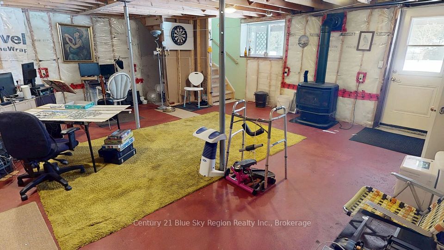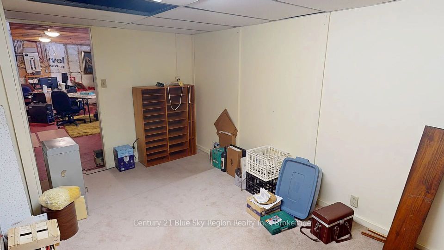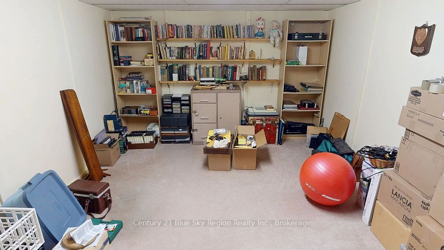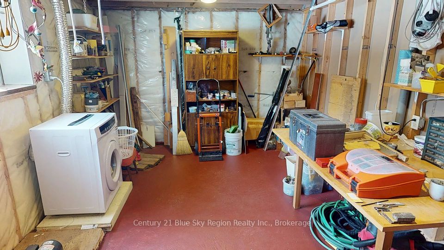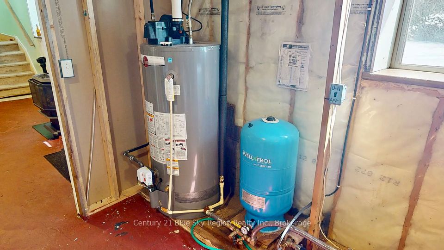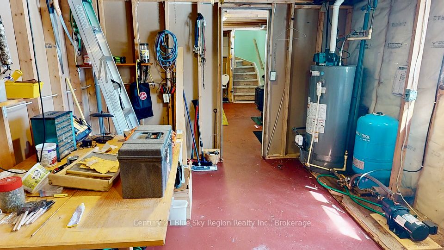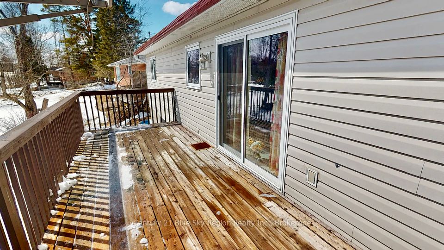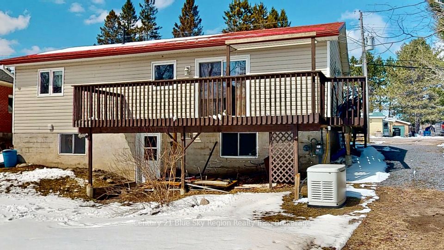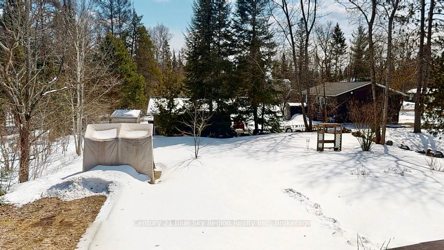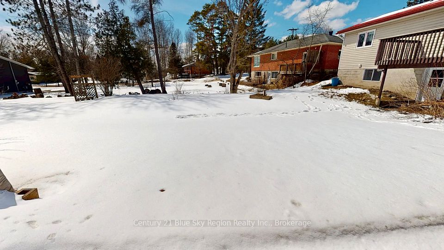- Ontario
- Sundridge
191 Main St
SoldCAD$xxx,xxx
CAD$329,900 Asking price
191 Main StSundridge, Ontario, P0A1Z0
Sold
223(0+3)| 700-1100 sqft

Open Map
Log in to view more information
Go To LoginSummary
IDX12076764
StatusSold
Ownership TypeFreehold
TypeResidential Bungalow,House,Detached
RoomsBed:2,Kitchen:1,Bath:2
Square Footage700-1100 sqft
Lot Size69.3 * 151.8 Feet
Land Size0.28 ft²
Age
Listing Courtesy ofCentury 21 Blue Sky Region Realty Inc., Brokerage
Virtual Tour
Detail
Building
Architectural StyleBungalow
Fireplace FeaturesNatural Gas,Freestanding
Fireplaces Total1
FireplaceYes
RoofMetal
Architectural StyleBungalow
FireplaceYes
Property FeaturesLibrary,School,Lake/Pond,Place Of Worship,Park
Rooms Above Grade4
Fireplace FeaturesNatural Gas,Freestanding
Fireplaces Total1
RoofMetal
Exterior FeaturesDeck,Landscaped
Heat SourceElectric
Heat TypeBaseboard
WaterWell
Laundry LevelLower Level
Parking
Parking FeaturesFront Yard Parking,Circular Drive,Private
Utilities
Electric YNAYes
Surrounding
Exterior FeaturesDeck,Landscaped
Zoning DescriptionResidential
Other
Accessibility FeaturesRamped Entrance
InclusionsRefrigerator, stove, washer, dryer, generac
Interior FeaturesWheelchair Access
Internet Entire Listing DisplayYes
SewerSewer
Accessibility FeaturesRamped Entrance
BasementPartially Finished,Walk-Out
PoolNone
A/CNone
TVYes
ExposureE
Remarks
Welcome to 191 Main St. Located in the charming village of Sundridge this cute and cozy bungalow has much to offer. Within walking distance to all downtown amenities, public beach and boat launch there is no need to drive. The interior is compact yet efficient offering a generous living room, bright and spacious eat-in kitchen with doors to back deck, 2 bedrooms, one 4 piece bathroom. The lower level features a walk out and is ready for finishing. There is also a wired gas fueled Generac generator for peace of mind. The front ramp makes the upstairs wheelchair accessible. If you are looking for your 1st home or wanting to downsize this property maybe perfect for you.
The listing data is provided under copyright by the Toronto Real Estate Board.
The listing data is deemed reliable but is not guaranteed accurate by the Toronto Real Estate Board nor RealMaster.
The following "Remarks” is automatically translated by Google Translate. Sellers,Listing agents, RealMaster, Canadian Real Estate Association and relevant Real Estate Boards do not provide any translation version and cannot guarantee the accuracy of the translation. In case of a discrepancy, the English original will prevail.
欢迎来到 Main St. 191 号。 位于风景如画的 Sundridge 村庄,这座可爱而舒适的平房有很多值得一提的地方。 步行即可到达所有市中心设施、公共海滩和船只码头,无需开车。 室内虽然紧凑但高效,拥有宽敞的起居室、明亮而宽敞的带门通往后甲板的用餐厨房、2 间卧室、一个四件式浴室。 下层设有可直接出入的区域,已准备好进行装修。 此外,还配备了有线燃气 Generac 发电机,让您安心无忧。 前方的坡道使楼上无障碍通行。 如果您正在寻找您的第一栋房子或希望缩小规模,这处房产可能非常适合您。
Location
Province:
Ontario
City:
Sundridge
Community:
Sundridge
Crossroad:
Belmont
Room
Room
Level
Length
Width
Area
Living Room
Main
15.98
10.99
175.61
Kitchen
Main
15.98
10.99
175.61
Primary Bedroom
Main
10.99
10.83
119.00
Bedroom 2
Main
10.30
8.66
89.23
Bathroom
Main
5.97
7.97
47.60
Bathroom
Main
5.97
7.97
47.60
Recreation
Lower
21.82
19.69
429.48
Laundry
Lower
13.12
15.42
202.36
Utility Room
Lower
15.75
10.83
170.50

