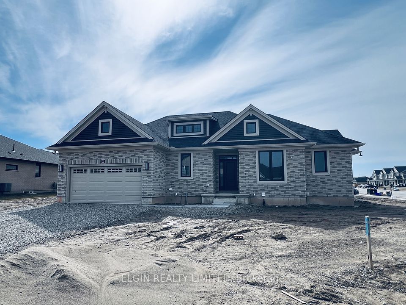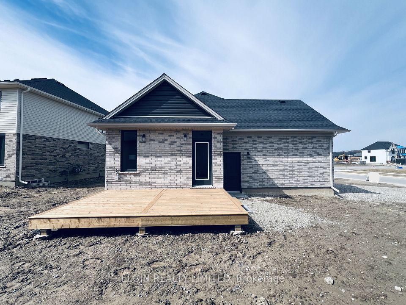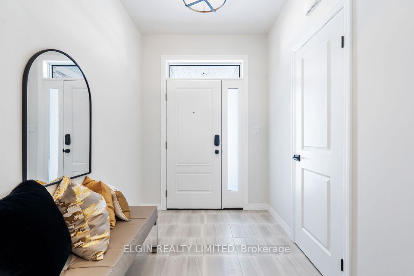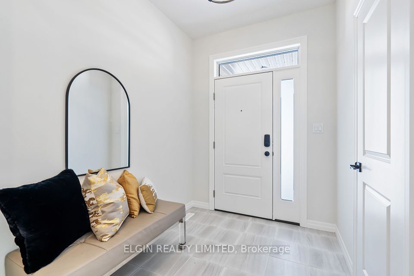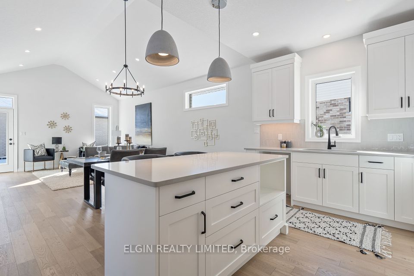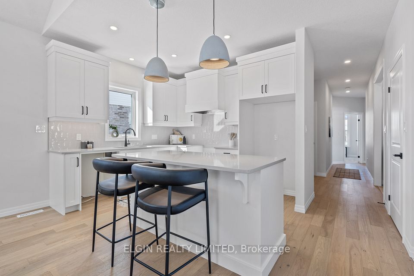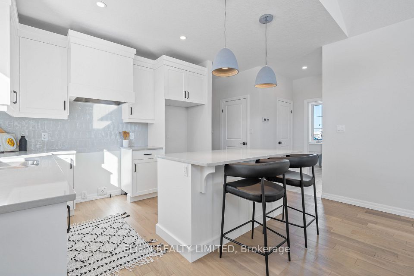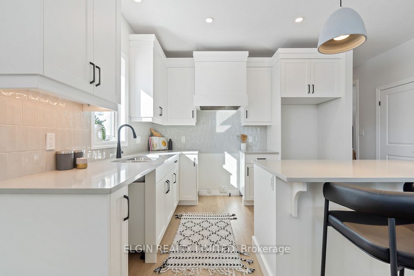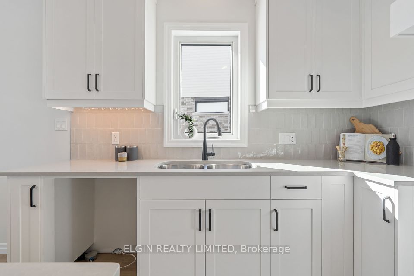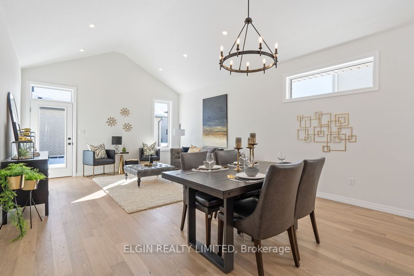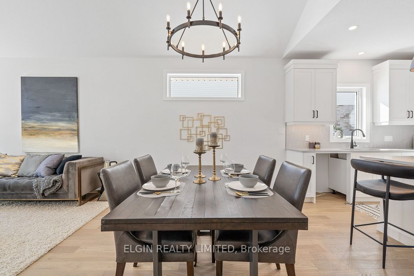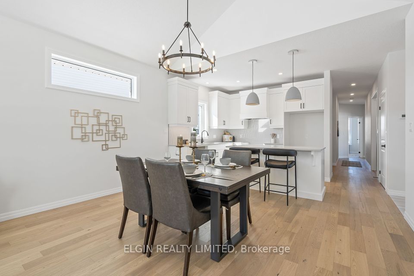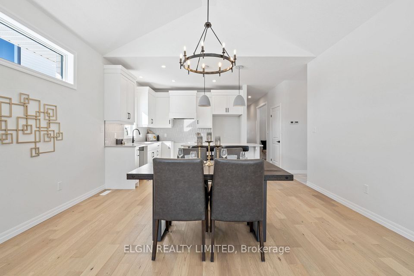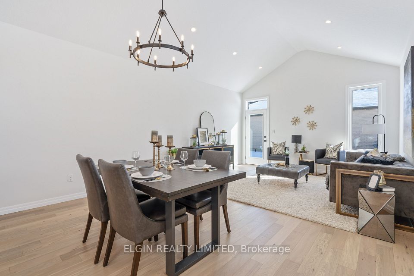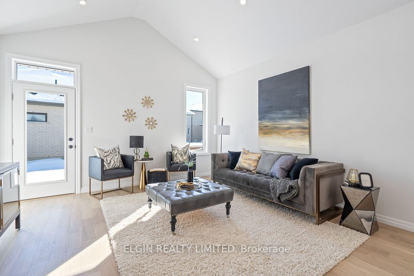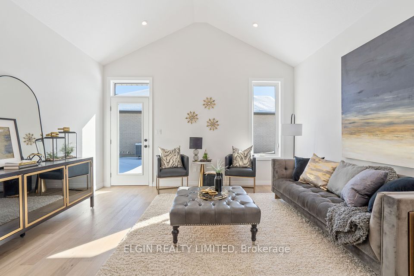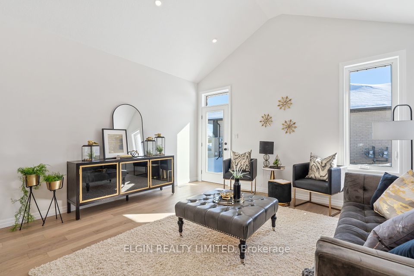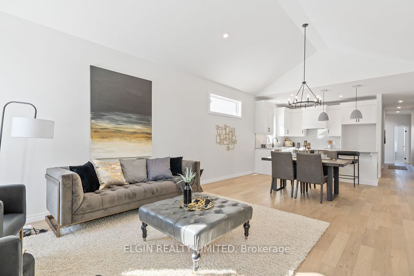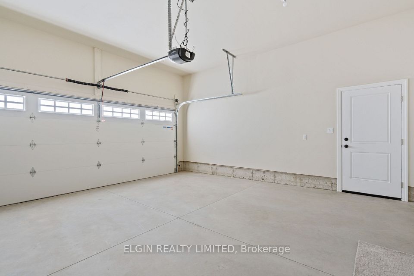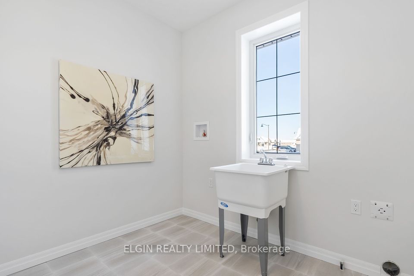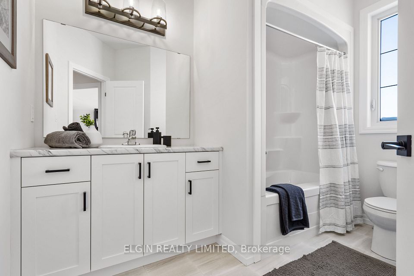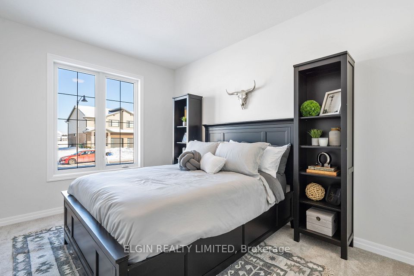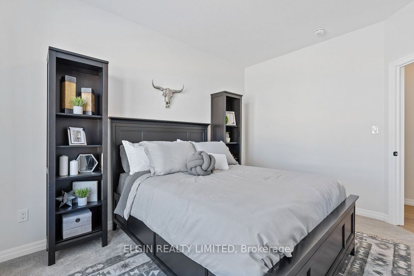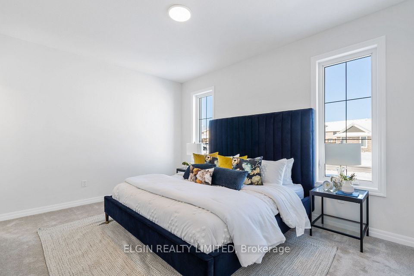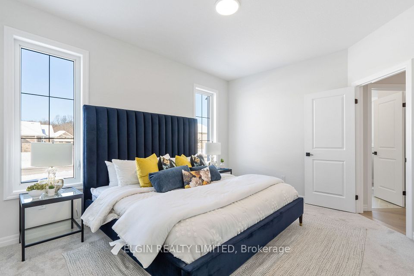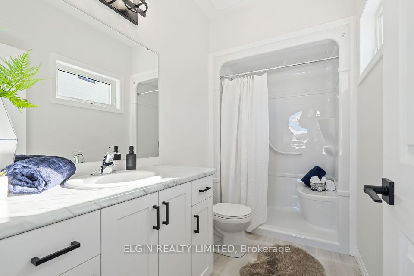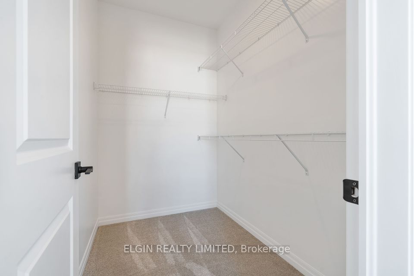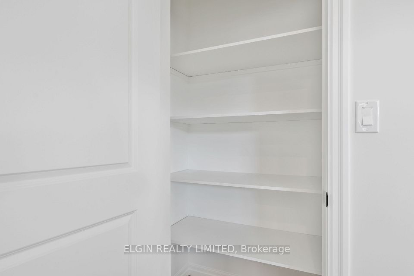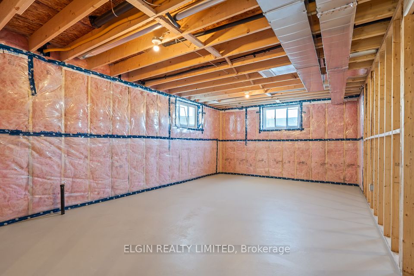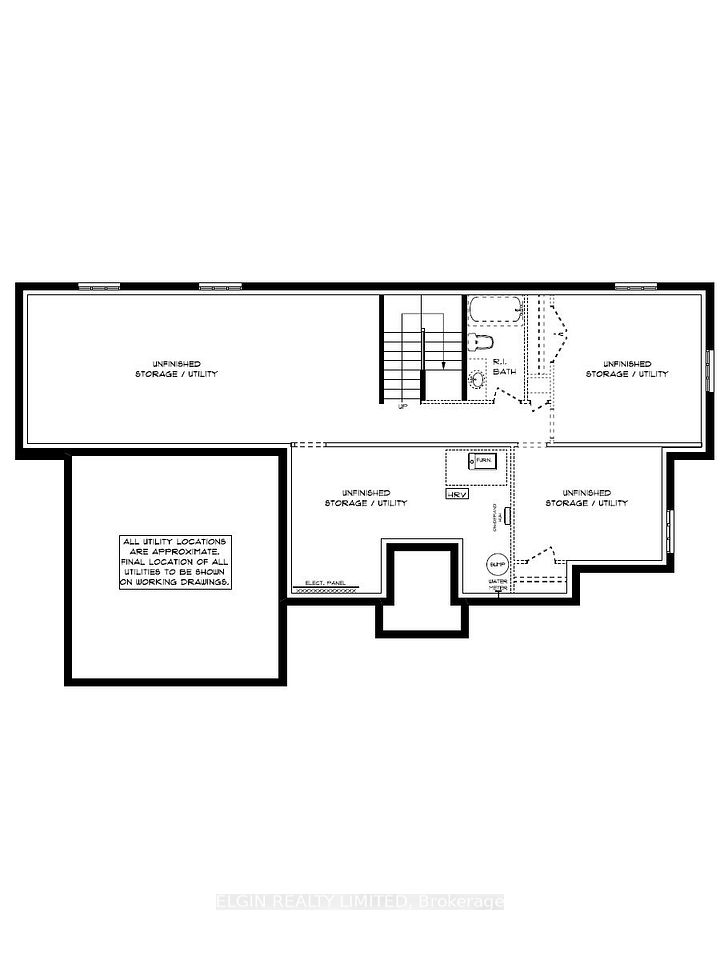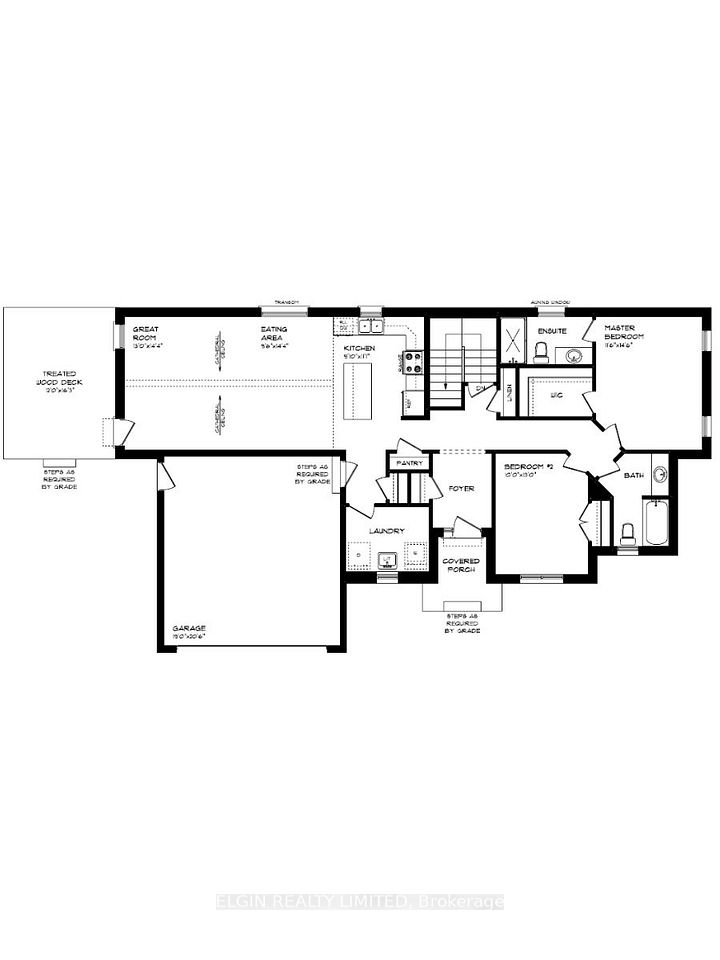- Ontario
- St. Thomas
2 Evylean Crt
SoldCAD$xxx,xxx
CAD$699,000 Asking price
2 Evylean CrtSt. Thomas, Ontario, N5R0P6
Sold
224(2+2)| 1100-1500 sqft

Open Map
Log in to view more information
Go To LoginSummary
IDX11987893
StatusSold
Ownership TypeFreehold
TypeResidential Bungalow,House,Detached
RoomsBed:2,Kitchen:1,Bath:2
Square Footage1100-1500 sqft
Lot Size92.9 * 67.7 Feet Corner Lot with Side Yard
Land Size6289.33 ft²
Parking2 (4) Attached +2
Age
Listing Courtesy ofELGIN REALTY LIMITED
Detail
Building
Architectural StyleBungalow
RoofShingles
Architectural StyleBungalow
Rooms Above Grade9
RoofShingles
Exterior FeaturesDeck
Heat SourceGas
Heat TypeForced Air
WaterMunicipal
Laundry LevelMain Level
Land
Lot ShapeIrregular
Surrounding
Exterior FeaturesDeck
Zoning DescriptionR3A-47
Other
Interior FeaturesERV/HRV,Sump Pump
Internet Entire Listing DisplayYes
SewerSewer
Under ContractHot Water Heater
BasementFull,Unfinished
PoolNone
A/CCentral Air
ExposureS
Remarks
This move-in ready "Glenmore" model, built by Hayhoe Homes, offers an open-concept main floor featuring 2 bedrooms, 2 bathrooms, including a 3-piece ensuite in the primary bedroom, and a convenient main floor laundry room. The designer kitchen and eating area seamlessly flow into the great room with a stunning cathedral ceiling, while a door from the great room provides easy access to the side deck, perfect for outdoor relaxation. The unfinished basement presents excellent development potential, allowing for a future family room, bedroom, and bathroom. High-end finishes throughout include 9' ceilings on the main floor, hardwood and ceramic tile flooring, and stylish hard surface countertops with a tile backsplash in the kitchen. This home also features a 2-car garage, Tarion New Home Warranty, and many upgraded features. Located in the desirable Orchard Park Meadows community in South East St. Thomas, you're just minutes away from shopping, restaurants, parks, and trails, a short distance to the beaches of Port Stanley, and approximately 25 minutes to London. Taxes to be assessed.
The listing data is provided under copyright by the Toronto Real Estate Board.
The listing data is deemed reliable but is not guaranteed accurate by the Toronto Real Estate Board nor RealMaster.
The following "Remarks” is automatically translated by Google Translate. Sellers,Listing agents, RealMaster, Canadian Real Estate Association and relevant Real Estate Boards do not provide any translation version and cannot guarantee the accuracy of the translation. In case of a discrepancy, the English original will prevail.
这套由Hayhoe建造的“格伦莫尔”型号房屋,即买即住,提供开放式设计的一楼,包括2间卧室和2间浴室,其中主卧室配有3件套的独立卫生间,以及方便的一楼洗衣房。设计师厨房和用餐区与大房间无缝连接,大房间拥有令人惊叹的大教堂式天花板,而从大房间通往侧露台的门提供了轻松的户外休闲通道。未完工的地下室提供了极佳的发展潜力,可用于未来的家庭房、卧室和浴室。整个区域的高端装修包括一楼9英尺高的 ceilings,硬木和瓷砖地板,以及厨房中带有瓷砖背景墙的时尚硬表面台面。这所房子还设有2车位车库、Tarion新房保修以及许多升级功能。位于东南圣托马斯的Orchard Park Meadows社区,这里距离购物中心、餐馆、公园和小径仅几分钟路程,离Port Stanley的海滩不远,约25分钟车程可达伦敦。税费待评估。
Location
Province:
Ontario
City:
St. Thomas
Community:
St. Thomas
Crossroad:
Renaissance Drive & Evylean Court
Room
Room
Level
Length
Width
Area
Great Room
Main
12.99
14.34
186.27

