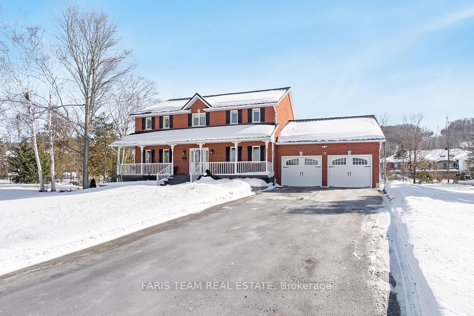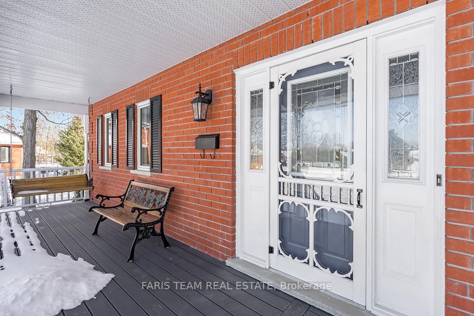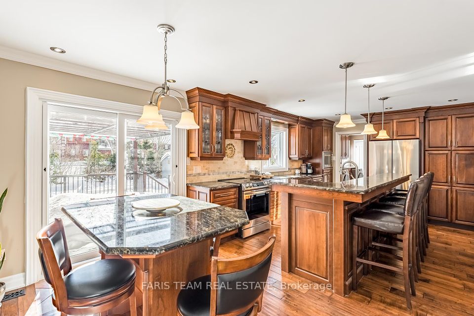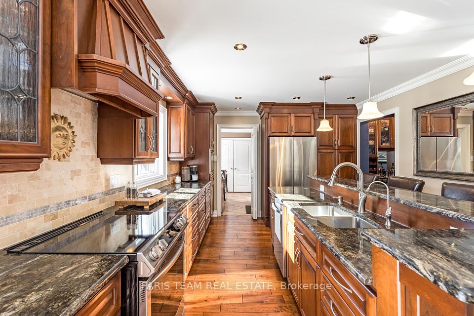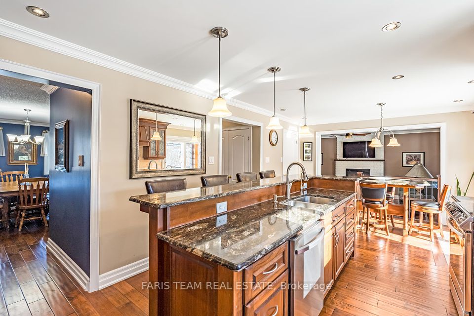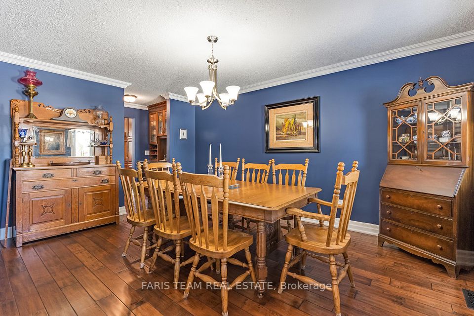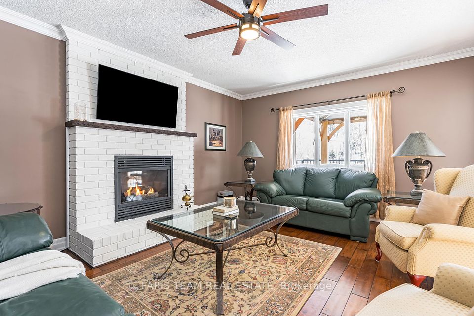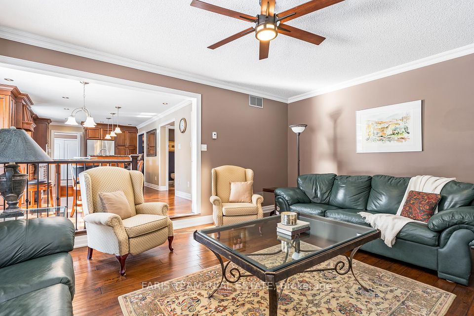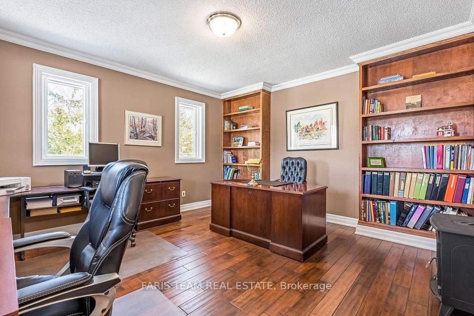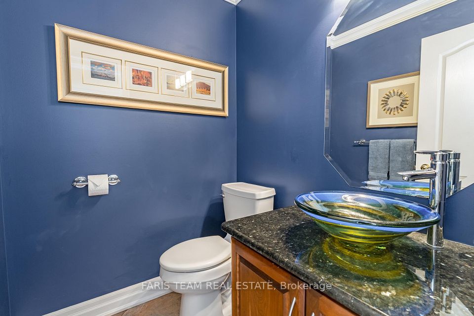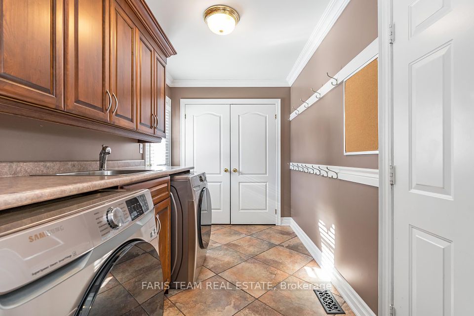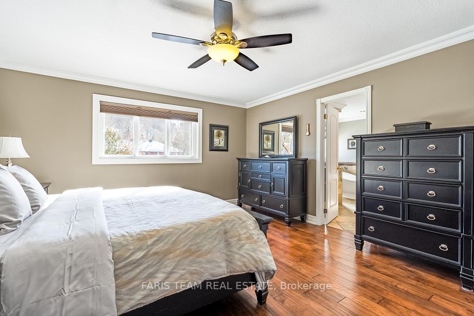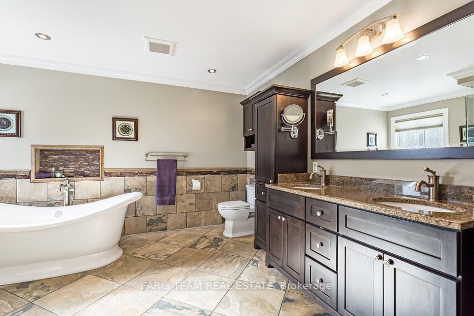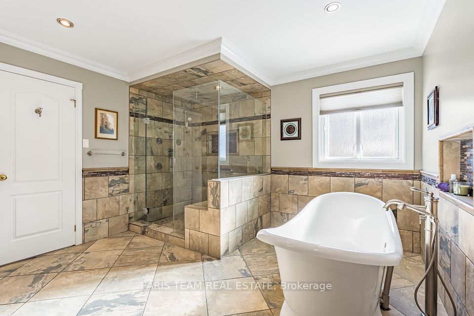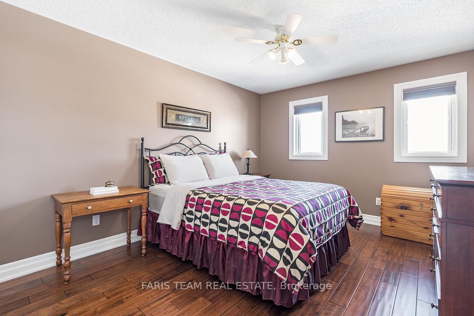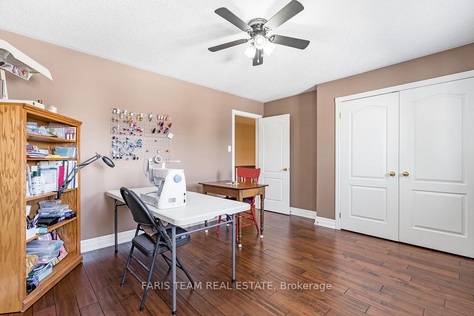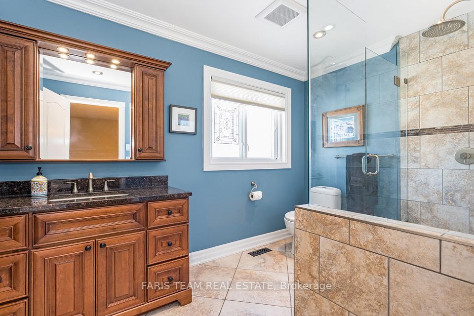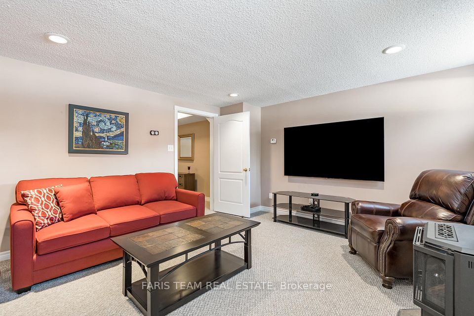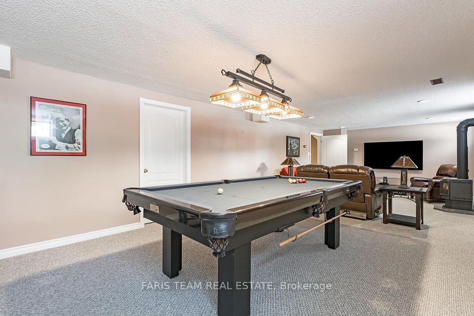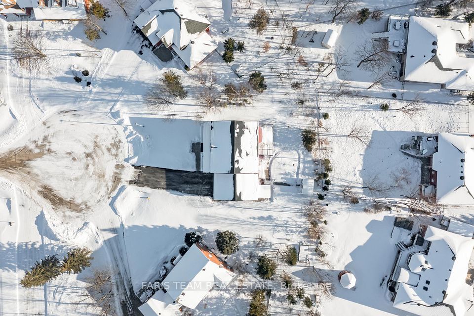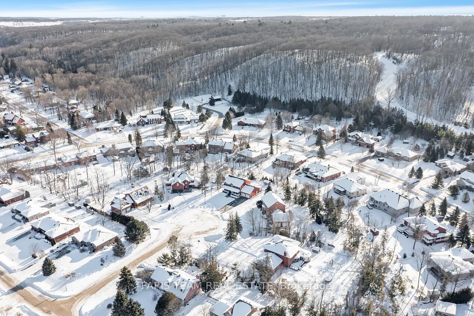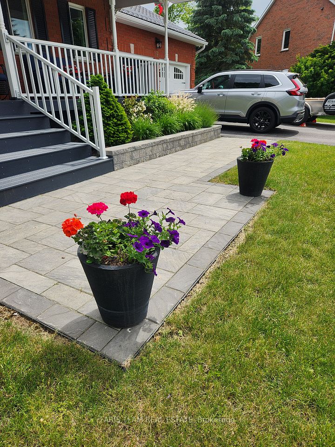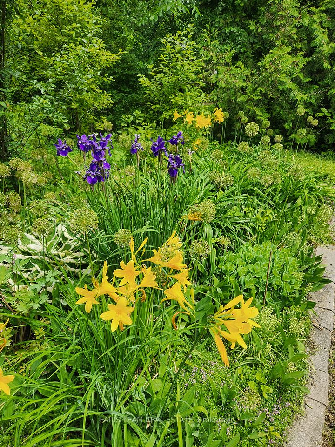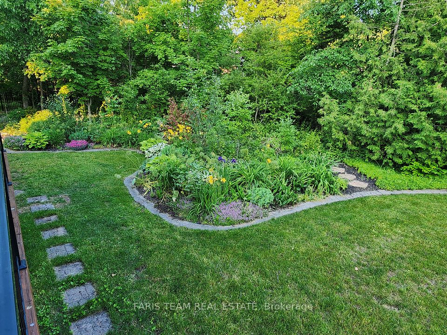- Ontario
- Springwater
7 Winter Crt
SoldCAD$x,xxx,xxx
CAD$1,349,900 Asking price
7 Winter CrtSpringwater, Ontario, L0L1Y3
Sold
448(2+6)| 2500-3000 sqft

Open Map
Log in to view more information
Go To LoginSummary
IDS11954960
StatusSold
Ownership TypeFreehold
TypeResidential House,Detached
RoomsBed:4,Kitchen:1,Bath:4
Square Footage2500-3000 sqft
Lot Size65.9 * 143.9 Feet
Land Size9483.01 ft²
Parking2 (8) Attached +6
Age
Possession DateFlexible
Listing Courtesy ofFARIS TEAM REAL ESTATE
Virtual Tour
Detail
Building
Architectural Style2-Storey
Fireplace FeaturesNatural Gas
Fireplaces Total2
FireplaceYes
RoofMetal
Architectural Style2-Storey
FireplaceYes
Property FeaturesGolf,Skiing
Rooms Above Grade9
Fireplace FeaturesNatural Gas
Fireplaces Total2
RoofMetal
Exterior FeaturesDeck,Patio,Porch
Heat SourceGas
Heat TypeForced Air
WaterMunicipal
Laundry LevelMain Level
Other StructuresGarden Shed
Land
Lot ShapePie
Lot Size Range Acres< .50
Parking
Parking FeaturesPrivate Double
Surrounding
Exterior FeaturesDeck,Patio,Porch
Zoning DescriptionR1
Other
InclusionsFridge, Bar Fridge, Stove, Dishwasher, Washer, Dryer, Existing Window Coverings, Kitchen Island, Pool Table.
Interior FeaturesIn-Law Capability,Bar Fridge
Internet Entire Listing DisplayYes
SewerSeptic
BasementFinished,Separate Entrance
PoolNone
A/CCentral Air
ExposureS
Remarks
Top 5 Reasons You Will Love This Home: 1) Settled on a peaceful court just a short walk from Snow Valley Ski Resort, this custom four-bedroom home sits on a -acre lot, boasting a charming front porch, a beautifully private backyard in the summer, inground irrigation, a garden shed, and a newly paved double-wide driveway, along with the original owners meticulously maintaining this home, showcasing true pride of ownership 2) High-end kitchen featuring upgraded cherry wood cabinets, granite counters, a butlers pantry with a beverage fridge, a brand-new fridge and stove (2024), a walk-in pantry, and a convenient laundry room with custom cabinetry 3) Thoughtfully updated across all three levels, this home boasts maple engineered hardwood flooring, a stunning new staircase, a sunken living room with a cozy gas fireplace, a formal dining room perfect for hosting, an office with custom built-ins, and custom window coverings adding a touch of elegance to every space 4) Designed for long-term durability, delivering new Magic Windows (2023), a steel roof for lasting protection, a garage resurfaced with sleek epoxy flooring (2023), and a fully finished basement (2020) with a separate entrance, perfect for an in-law suite including a gas stove, pool table, in-floor heating in the bathroom, and a luxurious custom walk-in shower 5) Step outside to a meticulously landscaped backyard oasis, complete with interlock walkways, a spacious patio (2020), a Trex composite porch, a rear deck, a cedar gazebo, sleek aluminum railings, and an oversized double garage featuring a fully equipped workshop with direct access to the basement. 3,733 fin.sq.ft. Age 32. Visit our website for more detailed information.
The listing data is provided under copyright by the Toronto Real Estate Board.
The listing data is deemed reliable but is not guaranteed accurate by the Toronto Real Estate Board nor RealMaster.
The following "Remarks” is automatically translated by Google Translate. Sellers,Listing agents, RealMaster, Canadian Real Estate Association and relevant Real Estate Boards do not provide any translation version and cannot guarantee the accuracy of the translation. In case of a discrepancy, the English original will prevail.
您会爱上这栋房子的五大理由:
1) 这栋定制的四卧室住宅坐落于一条宁静的街区,距离Snow Valley滑雪胜地仅几步之遥,占地一英亩,拥有迷人的前廊、夏日里私密美丽的后院、地下灌溉系统、园艺棚和新铺设的双车道,原房主精心维护,充分展现了主人的自豪感。
2) 高端厨房配备升级的樱桃木橱柜、花岗岩台面、带饮料冰箱的管家储藏室、全新的冰箱和炉灶(2024年)、步入式食品储藏室,以及带有定制橱柜的便利洗衣房。
3) 房屋三层均经过精心翻新,铺设枫木工程硬木地板,配有崭新的楼梯、下沉式客厅和舒适的燃气壁炉,正式餐厅适合款待宾客,办公室设有定制内置家具,定制窗帘为每个空间增添了一抹优雅。
4) 设计注重长期耐用性,安装了全新的Magic窗户(2023年)、提供持久保护的钢屋顶、采用光滑环氧地坪重新铺设的车库(2023年),以及完全装修的地下室(2020年),带有独立入口,非常适合作为老人房,内设燃气炉、台球桌、浴室地暖以及豪华定制的步入式淋浴间。
5) 步入精心打造的庭院绿洲,砖砌车道小径、宽敞的露台(2020年)、Trex复合材料门廊、后甲板、雪松凉亭、光滑的铝制栏杆,以及一个超大的双车位车库,内设设备齐全的工作室,可直接通往地下室。完工面积3,733平方英尺,房龄32年。访问我们的网站了解更多详细信息。
Location
Province:
Ontario
City:
Springwater
Community:
Minesing
Crossroad:
Eder Trl/Winter Crt
Room
Room
Level
Length
Width
Area
Kitchen
Main
23.43
12.01
281.29
Dining Room
Main
15.88
11.45
181.82
Living Room
Main
18.24
14.04
256.15
Office
Main
15.06
14.04
211.46
Laundry
Main
11.12
6.82
75.90
Primary Bedroom
Second
16.21
14.24
230.77
Bedroom
Second
15.12
11.02
166.73
Bedroom
Second
14.21
12.07
171.52
Bedroom
Second
13.58
10.96
148.84
Recreation
Basement
32.81
13.81
453.16

