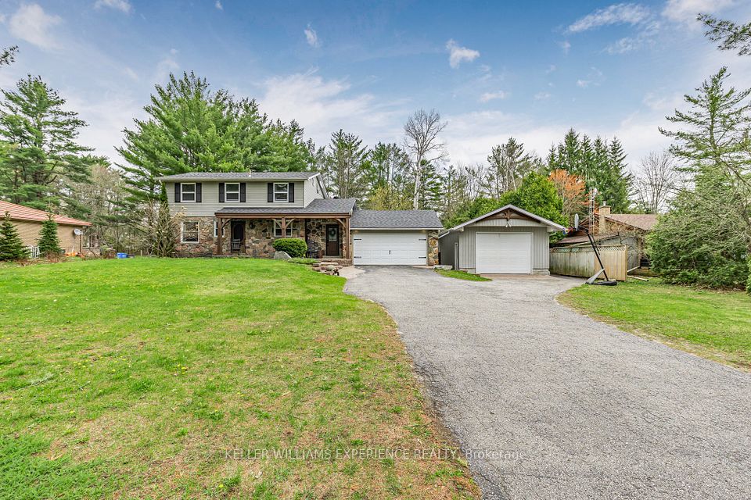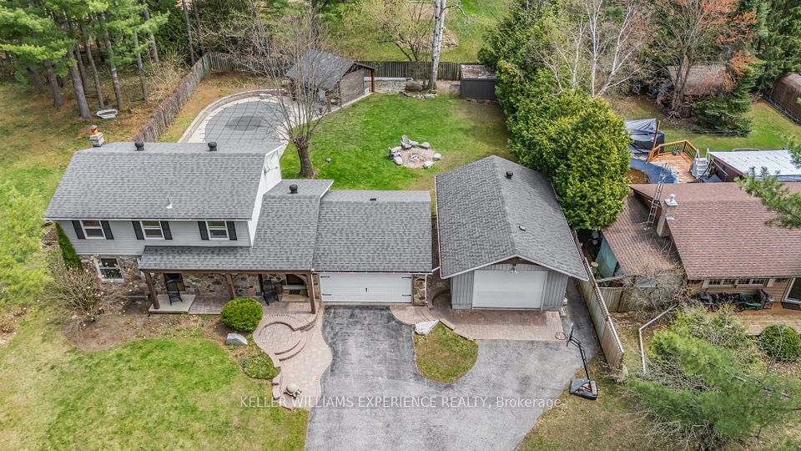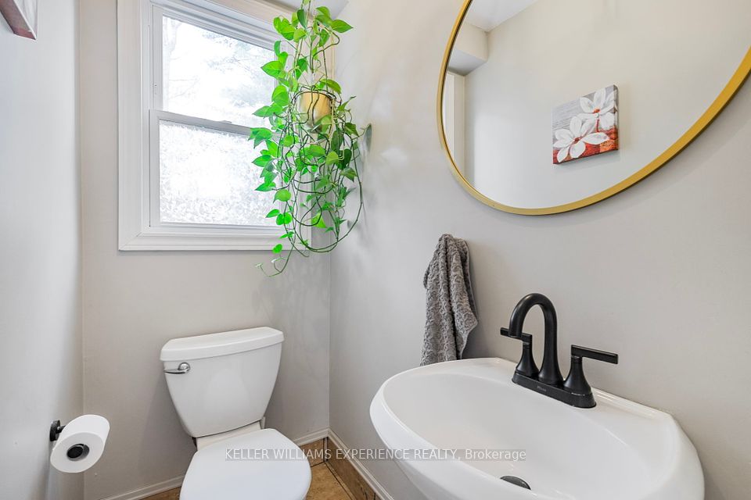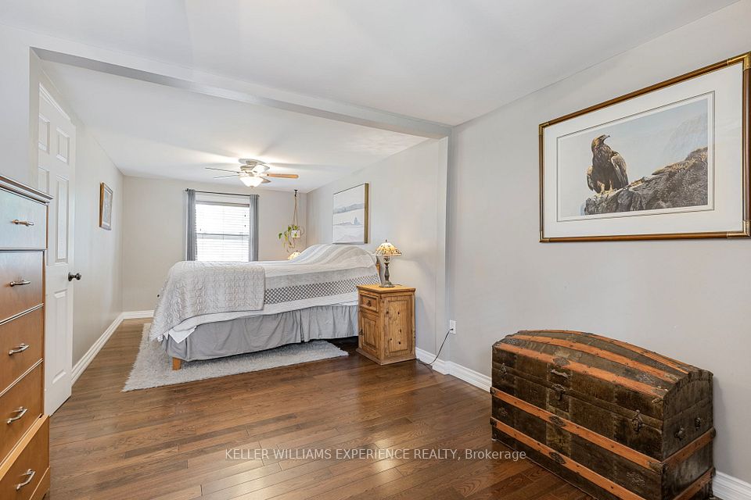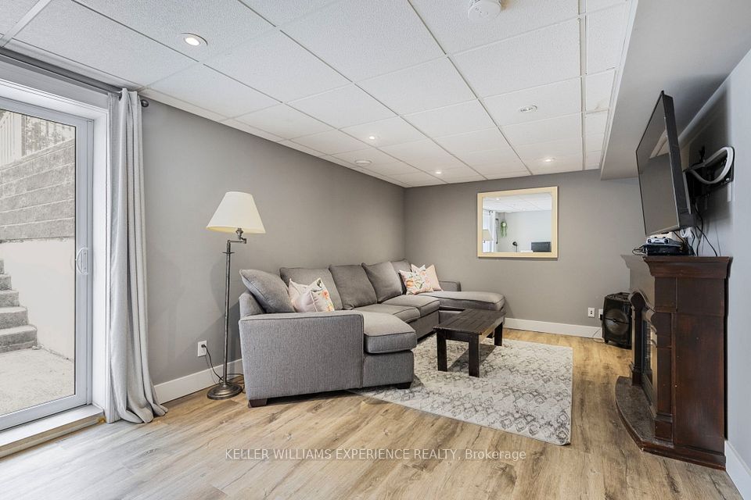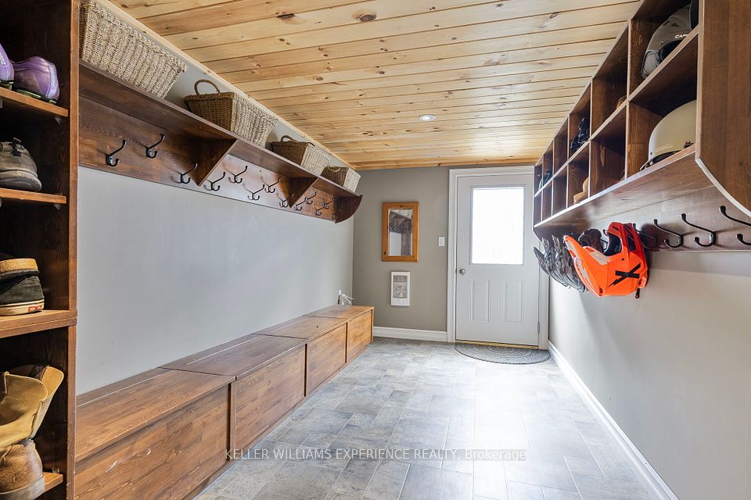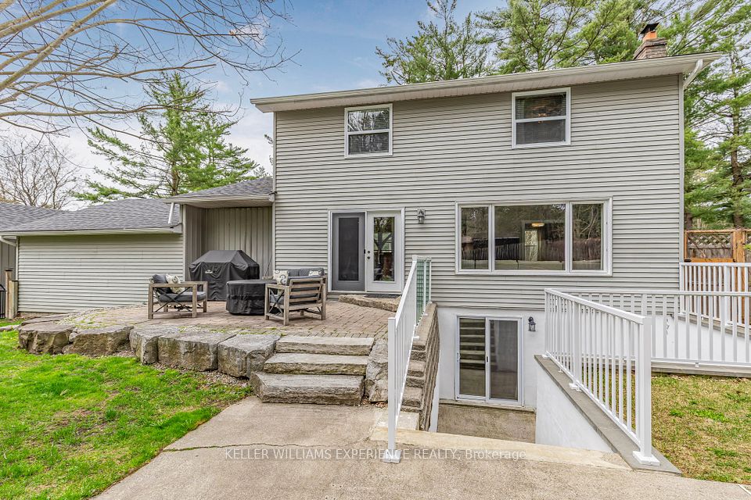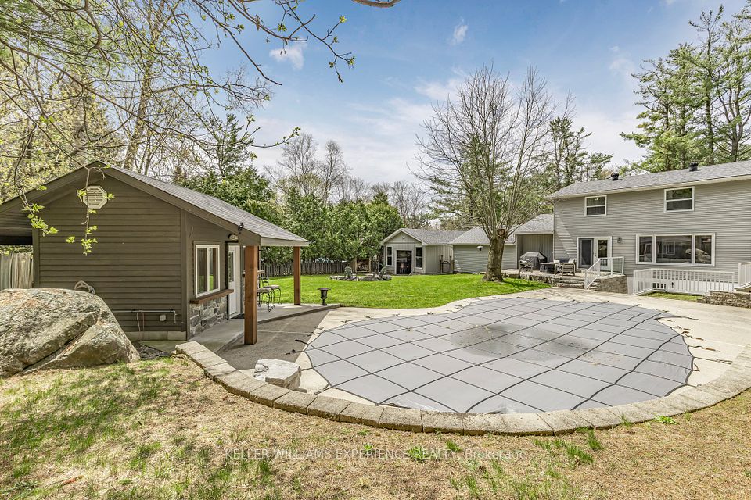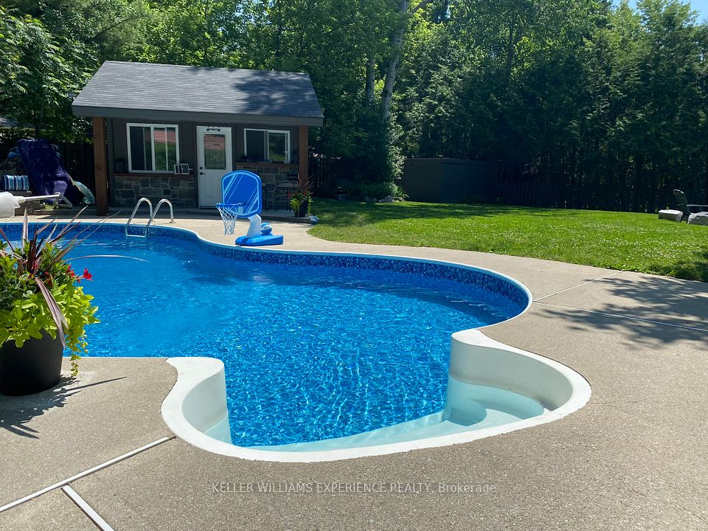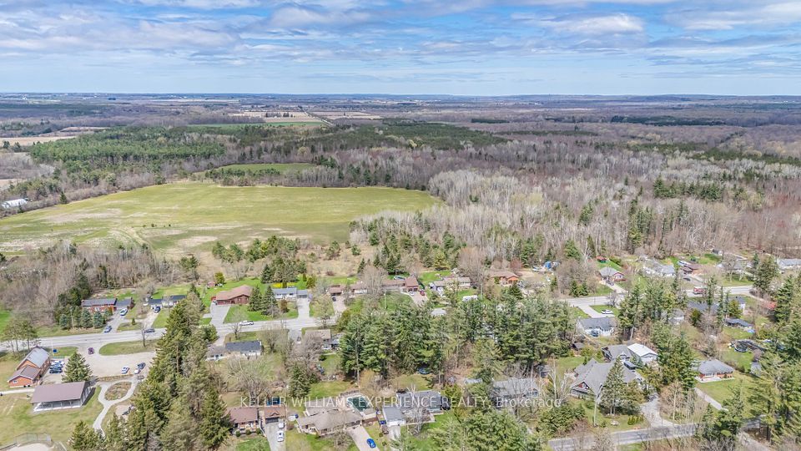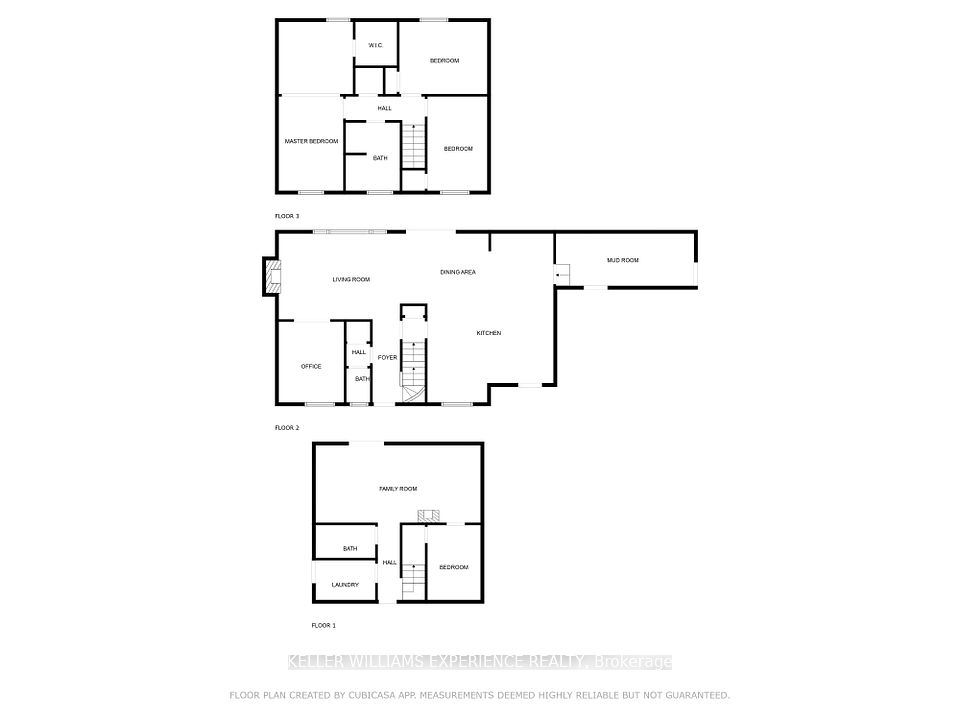- Ontario
- Springwater
31 Lawrence Ave
CAD$1,149,000
CAD$1,149,000 Asking price
31 Lawrence AveSpringwater, Ontario, L9X0W4
Delisted · Terminated ·
3312(6+6)| 1500-2000 sqft
Listing information last updated on July 9th, 2025 at 5:15pm UTC.

Open Map
Log in to view more information
Go To LoginSummary
IDS12130013
StatusTerminated
Ownership TypeFreehold
PossessionFLEXIBLE
Brokered ByKELLER WILLIAMS EXPERIENCE REALTY
TypeResidential House,Detached
Age 31-50
Lot Size96 * 208 Feet
Land Size20037.6 ft²
Square Footage1500-2000 sqft
RoomsBed:3,Kitchen:1,Bath:3
Parking6 (12) Attached +6
Virtual Tour
Detail
Building
Architectural Style2-Storey
Fireplaces Total1
FireplaceYes
RoofAsphalt Shingle
Architectural Style2-Storey
FireplaceYes
Property FeaturesGolf,Park,School,School Bus Route,Fenced Yard
Rooms Above Grade9
Fireplaces Total1
RoofAsphalt Shingle
Exterior FeaturesLandscaped,Patio,Porch,Lighting,Year Round Living
Heat SourceGas
Heat TypeForced Air
WaterWell
Laundry LevelLower Level
Other StructuresAdditional Garage(s),Fence - Full,Garden Shed,Shed,Workshop
GarageYes
Sewer YNANo
Water YNANo
Telephone YNAYes
Land
Lot ShapeRectangular
Lot Size Range Acres< .50
Parking
Parking FeaturesPrivate Double,RV/Truck,Inside Entry
Utilities
Electric YNAYes
Surrounding
Community FeaturesSchool Bus,Community Centre
Exterior FeaturesLandscaped,Patio,Porch,Lighting,Year Round Living
Zoning DescriptionRG
Other
Interior FeaturesIn-Law Capability,Sump Pump,Auto Garage Door Remote,Water Heater,Carpet Free
Internet Entire Listing DisplayYes
Security FeaturesCarbon Monoxide Detectors,Smoke Detector
SewerSeptic
Sign On PropertyYes
Survey TypeNone
WinterizedFully
Under ContractHot Water Heater
BasementWalk-Out,Finished
PoolInground
A/CCentral Air
TVYes
ExposureN
Remarks
OPEN HOUSE SUNDAY, JULY 13TH 1-3PM! RURAL TURN-KEY HOME WITH DETACHED HEATED 20X30 SHOP AND BACKYARD OASIS WITH INGROUNG POOL. Welcome home to a beautifully maintained, turn-key home set on a fully fenced lot. This property boasts a stunning inground pool complete with a winter safety cover perfect for summer fun and easy off-season maintenance. You'll also enjoy a pool house with electrical and heating, and a 20' x 30' heated shop featuring a drive-through door to the backyard and a 40-amp panel ideal for hobbyists or contractors. An additional storage shed provides even more room for your tools and toys. Step inside to discover a thoughtfully designed interior with a large eat-in kitchen, complete with newer countertops (2021), gas stove, ample cabinetry, a pantry, and a breakfast bar. The oversized mudroom offers custom cubbies and convenient inside access to the attached double car garage. A main floor powder room and flexible office/bedroom make the space both functional and accommodating for main floor living. The bright, open living area is highlighted by a cultured stone fireplace and a panoramic window that frames views of your private backyard paradise. Upstairs, you'll find three spacious bedrooms that share a beautifully updated 4-piece bath. The oversized primary suite includes a walk-in closet for added luxury. The finished walk-out basement features a sunny recreation room, a laundry room with storage and countertop space, and seamless access to the rear yard, perfect for entertaining or enjoying quiet evenings. Do not miss your opportunity to own this exceptional property in the desirable Anten Mills community.
The listing data is provided under copyright by the Toronto Real Estate Board.
The listing data is deemed reliable but is not guaranteed accurate by the Toronto Real Estate Board nor RealMaster.
Open House
10
2025-05-10
1:00 PM - 3:00 PM
1:00 PM - 3:00 PM
01
2025-06-01
1:00 PM - 3:00 PM
1:00 PM - 3:00 PM
22
2025-06-22
1:00 PM - 3:00 PM
1:00 PM - 3:00 PM
13
2025-07-13
1:00 PM - 3:00 PM
1:00 PM - 3:00 PM
Location
Province:
Ontario
City:
Springwater
Community:
Minesing
Crossroad:
WILSON RD / LAWRENCE AVE
Room
Room
Level
Length
Width
Area
Kitchen
Main
17.42
20.67
360.09
Living Room
Main
20.54
11.84
243.25
Office
Main
9.02
11.15
100.64
Mud Room
Main
19.09
7.22
137.82
Primary Bedroom
Second
20.41
23.00
469.33
Bedroom 2
Second
10.27
9.94
102.08
Bedroom 3
Second
8.89
13.02
115.81
Bedroom
Lower
7.35
10.33
75.95
Living Room
Lower
22.80
10.70
243.88
Laundry
Lower
8.23
5.48
45.12
Dining Room
Main
8.46
9.42
79.70

