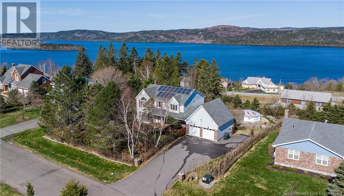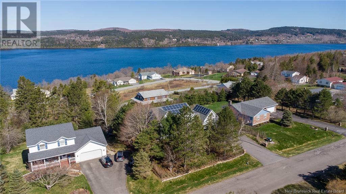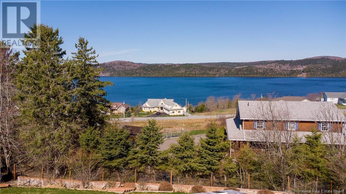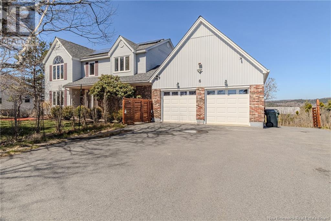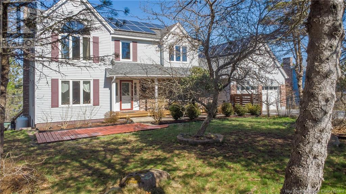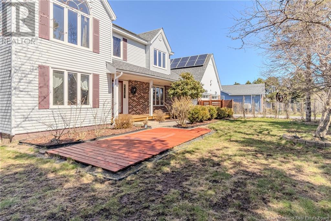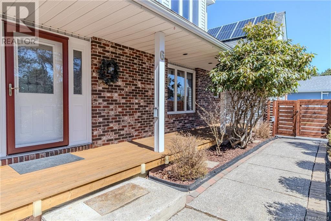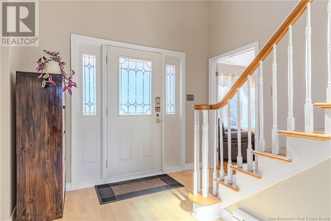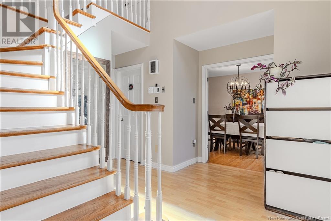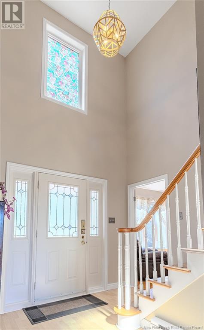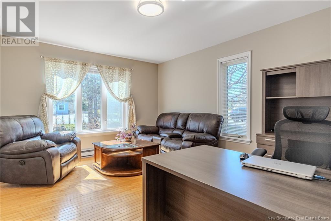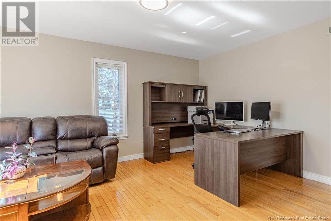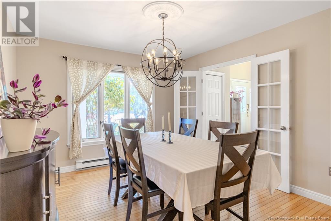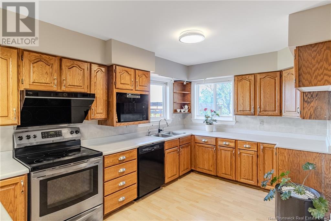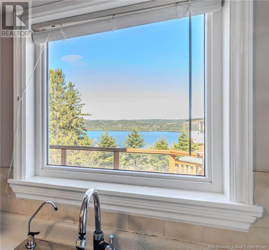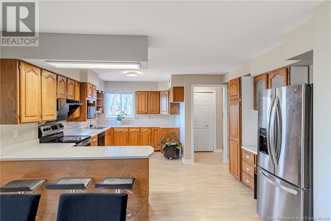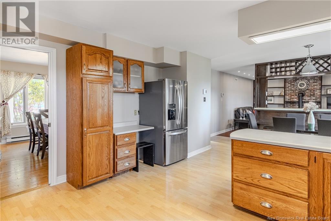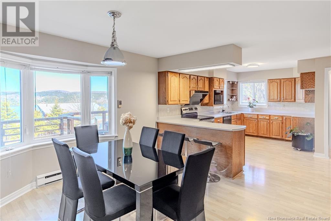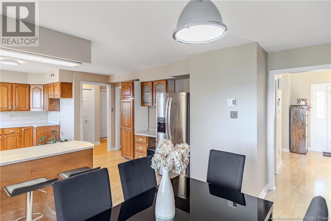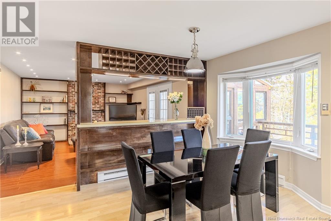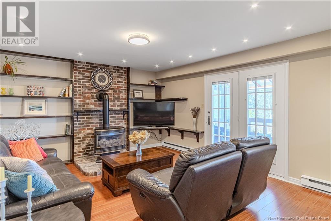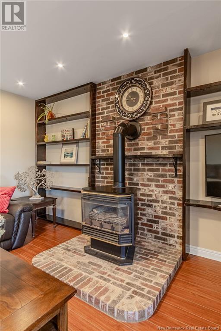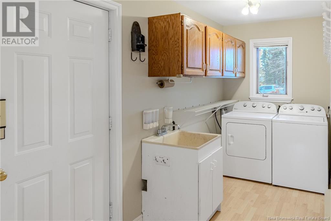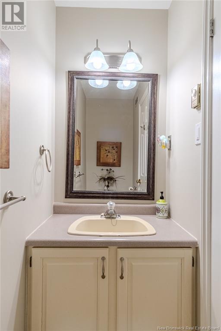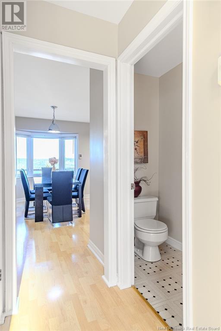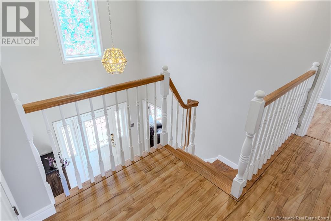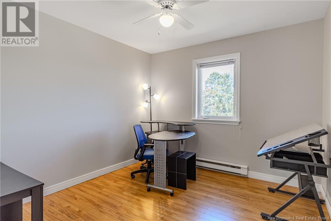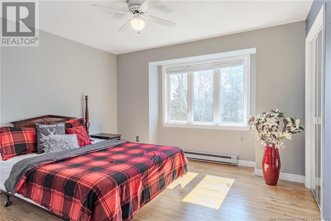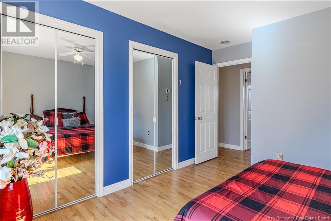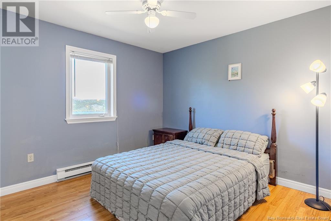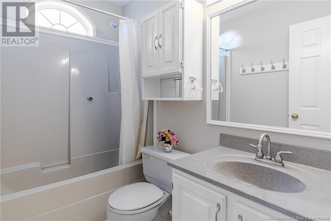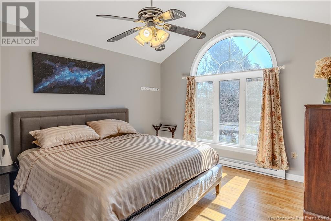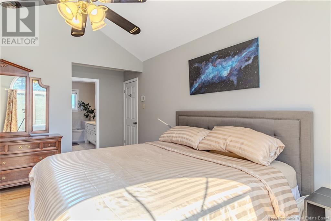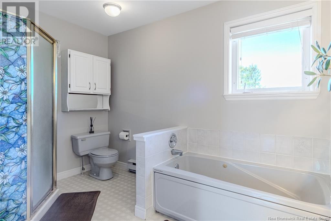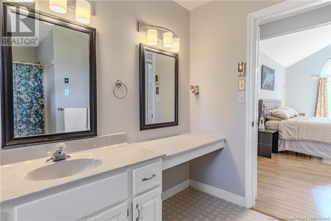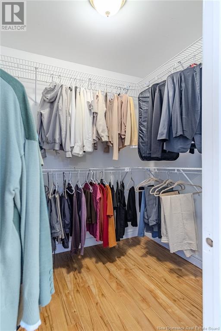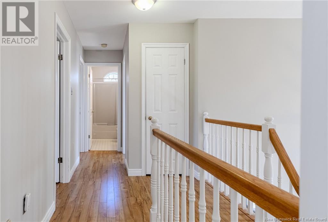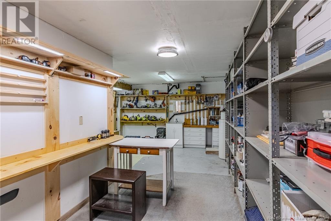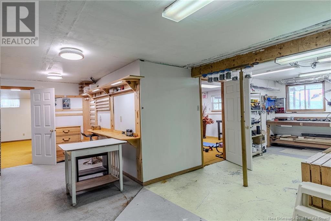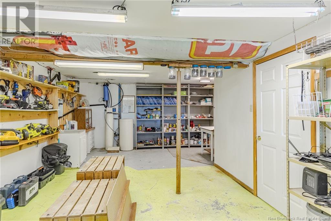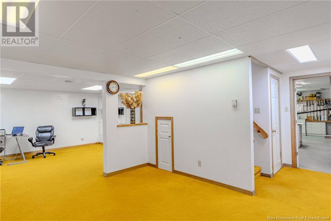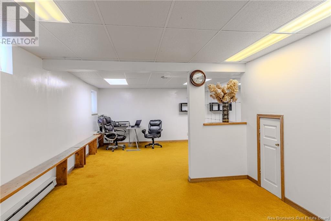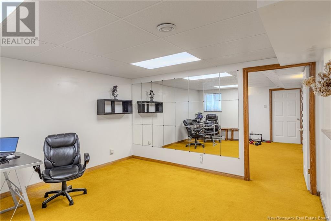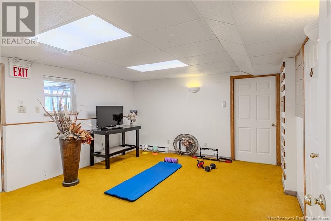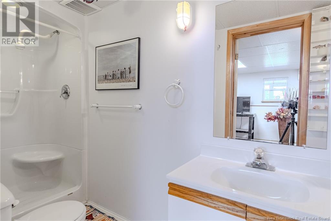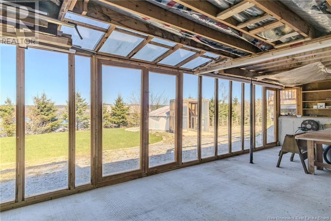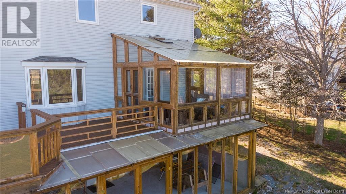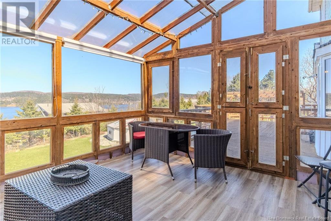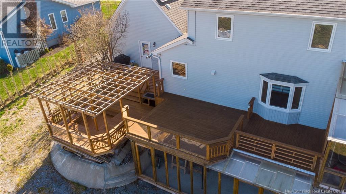- New Brunswick
- Quispamsis
6 Rivercrest Dr
CAD$650,000
CAD$650,000 Asking price
6 Rivercrest DrQuispamsis, New Brunswick, E2E1W4
Delisted · Unknown ·
44| 2464 sqft
Listing information last updated on June 15th, 2025 at 5:25pm UTC.

Open Map
Log in to view more information
Go To LoginSummary
IDNB117749
StatusUnknown
Brokered ByRE/MAX Professionals
TypeResidential House
Age
Lot Size1758 Feet
Land Size18922.94 ft²
Square Footage2464 sqft
RoomsBed:4,Bath:4
Virtual Tour
Detail
Building
Architectural Style2 Level
Foundation DetailsConcrete
Heating FuelElectric,Propane
Lot FeaturesBalcony/Deck/Patio
Utilities
Water SourceMunicipal water
Surrounding
Exterior FeaturesVinyl
Remarks
OPEN HOUSE: Thur June 12, 5-7pm & Sun June 15, 12-2pm With a $100,000 price reduction, this exceptional home is now offered at just $650,000 a rare opportunity you wont want to miss. Set on a private, tree-lined lot with river views, this well maintained four-bedroom, four-bathroom home offers over 3,600 sq. ft. of finished living space. Bright, open-concept interiors have been freshly painted, with a spacious layout ideal for family living. Energy efficiency meets long-term value with a solar panel system and net metering. The walk-out lower level offers flexible space for a workshop, studio, or future apartment. Outdoors, enjoy newly landscaped grounds, fruit-bearing gardens, and a rare underground greenhouse, a unique feature for gardeners seeking a sustainable lifestyle. With a double garage and convenient access to schools, trails, and the Qplex, this is a property that offers both privacy and practicality. (id:61201)
The listing data above is provided under copyright by the Canada Real Estate Association.
The listing data is deemed reliable but is not guaranteed accurate by Canada Real Estate Association nor RealMaster.
MLS®, REALTOR® & associated logos are trademarks of The Canadian Real Estate Association.
Location
Province:
New Brunswick
City:
Quispamsis
Room
Room
Level
Length
Width
Area
Storage
Basement
NaN
Workshop
Basement
NaN
3pc Bathroom
Basement
NaN
Games room
Basement
NaN
Family room
Basement
NaN
4pc Bathroom
Second level
NaN
Bedroom
Second level
NaN
Bedroom
Second level
NaN
Bedroom
Second level
NaN
Other
Second level
NaN
Primary Bedroom
Second level
NaN
Sunroom
Main level
NaN
2pc Bathroom
Main level
NaN
Mud room
Main level
NaN
Living room
Main level
NaN
Dining room
Main level
NaN
Family room
Main level
NaN
Kitchen
Main level
NaN
Foyer
Main level
NaN

