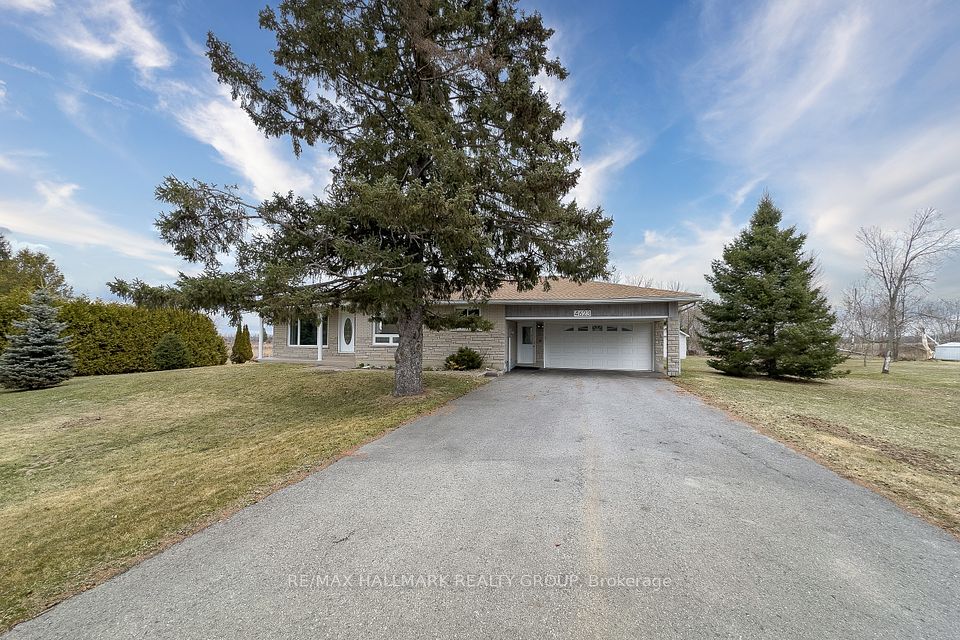- Ontario
- Ottawa
4623 Boundary Rd
SoldCAD$xxx,xxx
CAD$664,900 Asking price
4623 Boundary RdOttawa, Ontario, K4B1P5
Sold
338(2+6)| 1100-1500 sqft
Listing information last updated on May 7th, 2025 at 8:48pm UTC.

Open Map
Log in to view more information
Go To LoginSummary
IDX12090077
StatusSold
Ownership TypeFreehold
PossessionTo Be Arranged
Brokered ByRE/MAX HALLMARK REALTY GROUP
TypeResidential Bungalow,House,Detached
Age
Lot Size150 * 175 Feet
Land Size26136 ft²
Square Footage1100-1500 sqft
RoomsBed:3,Kitchen:1,Bath:3
Parking2 (8) Attached +6
Virtual Tour
Detail
Building
Architectural StyleBungalow
Fireplace FeaturesElectric
Fireplaces Total2
FireplaceYes
RoofAsphalt Shingle
Architectural StyleBungalow
FireplaceYes
Property FeaturesGolf,Public Transit
Rooms Above Grade6
Fireplace FeaturesElectric
Fireplaces Total2
RoofAsphalt Shingle
Exterior FeaturesDeck
Heat SourcePropane
Heat TypeForced Air
WaterMunicipal
Laundry LevelMain Level
Other StructuresShed
GarageYes
Sewer YNANo
Water YNAYes
Telephone YNAYes
Land
Lot Size Range Acres.50-1.99
Parking
Parking FeaturesPrivate
Utilities
Electric YNAYes
Surrounding
Exterior FeaturesDeck
Zoning DescriptionResidential V1E
Other
Interior FeaturesPrimary Bedroom - Main Floor
Internet Entire Listing DisplayYes
SewerSeptic
Sign On PropertyYes
Survey TypeUnknown
BasementFull,Finished
PoolNone
A/CCentral Air
TVYes
ExposureE
Remarks
Welcome to 4623 Boundary Road (Navan, Carlsbad Springs). A rare opportunity to live in a private country woodland setting adjacent to the GreyHawk Golf Club. This lovely, full brick, 3 bedroom 2.5 bath, bungalow is well situated on .6 acre lot with bus access just steps away and quick access to Hwy 417 offering an easy commute to Downtown. Featuring; Approx 1300 square feet of living space, neutral decor, gleaming hardwood floors, updated carpeting and large windows allowing natural light to cascade in. The open concept layout flows seamlessly through the living, dining and kitchen areas. A cozy 3-sided fireplace in the living room brings the family together on those cold winter evenings. The well sized kitchen has lots of cupboard and counter space and includes fridge, stove, and dishwasher. For your convenience, there is a main floor powder room, laundry, inside access to double garage and back door access to the large private yard backing onto the golf course. The main level also offers the family 4-pc bathroom and three well sized bedrooms with large windows and plenty of closet space. The finished basement comes with a full bathroom, a spacious recroom with cozy bar, perfect for entertaining and has lots of potential for an in-law suite. The lower level comes complete with a large workshop ideal for the handy person in your family. Extend your summer living space on your private deck overlooking the very large back yard which could easily accommodate a large swimming pool and/or a large garage addition. Upgrades: roof (2023), generator hook-up, carpet (2025). Just move right in to this well-maintained family friendly home!
The listing data is provided under copyright by the Toronto Real Estate Board.
The listing data is deemed reliable but is not guaranteed accurate by the Toronto Real Estate Board nor RealMaster.
The following "Remarks" is automatically translated by Google Translate. Sellers,Listing agents, RealMaster, Canadian Real Estate Association and relevant Real Estate Boards do not provide any translation version and cannot guarantee the accuracy of the translation. In case of a discrepancy, the English original will prevail.
欢迎来到4623 Boundary Road(Navan, Carlsbad Springs)。一个难得的机会,可以在GreyHawk高尔夫俱乐部旁边的私人乡村林地环境中生活。这座漂亮的、全砖结构的、三卧室两卫半浴平房,地理位置优越,位于0.6英亩的土地上,靠近公交车站,并能快速通往417高速公路,方便通勤至Downtown。特点包括:约1300平方英尺的生活空间,中性装修,光泽的硬木地板,更新的壁毯,以及允许自然光线倾泻而入的大窗户。开放式布局流畅地连接起起居室、餐厅和厨房区域。壁炉为起居室增添了温馨,在寒冷的冬夜将家人聚集在一起。宽敞的厨房拥有充足的橱柜和台面空间,并配有冰箱、炉灶和洗碗机。为了您的便利,这里配有主楼层的洗手间、洗衣房,可从内部进入双车库,并可从后门进入宽敞的私人庭院,庭院正对着高尔夫球场。主层还为家人提供了一个四件式浴室和三个宽敞的卧室,配有大窗户和充足的储物空间。装修完成的地下室配有一个完整的浴室、一个宽敞的休闲室和一个舒适的酒吧,非常适合娱乐,并且有潜力成为女婿房间。地下室还配有一个大型工作室,非常适合您家中的动手能力强的人。您的私人甲板可以延伸您的夏季生活空间,俯瞰非常大的后院,轻松容纳一个大型游泳池和/或一个大型车库附加。升级:屋顶(2023年),发电机接口,壁毯(2025年)。立即入住这座维护良好的、适合家庭的住宅吧!
Location
Province:
Ontario
City:
Ottawa
Community:
Vars & Area
Crossroad:
Boundary between 417 and Russell Rd.
Room
Room
Level
Length
Width
Area
Living Room
Main
12.27
12.11
148.55
Dining Room
Main
12.60
11.09
139.71
Kitchen
Main
10.79
8.89
95.97
Primary Bedroom
Main
12.11
12.11
146.56
Bedroom 2
Main
11.19
9.71
108.65
Bedroom 3
Main
10.40
9.71
101.00
Recreation
Basement
34.51
12.89
445.02
Workshop
Basement
0.00
0.00
0.00
Mud Room
Main
10.50
6.89
72.33
School Info
Private SchoolsK-8 Grades Only
Heritage Public School
1375 Colonial Rd, Navan6.911 km
ElementaryMiddleEnglish
9-12 Grades Only
Cairine Wilson Secondary School
975 Orleans Blvd, Orleans14.709 km
SecondaryEnglish
K-6 Grades Only
St. Dominic Catholic Elementary School
2300 Esprit Dr, Orléans9.61 km
ElementaryEnglish
7-12 Grades Only
St. Peter Catholic High School
750 Charlemagne Blvd, Orléans12.326 km
MiddleSecondaryEnglish
Book Viewing
Your feedback has been submitted.
Submission Failed! Please check your input and try again or contact us































