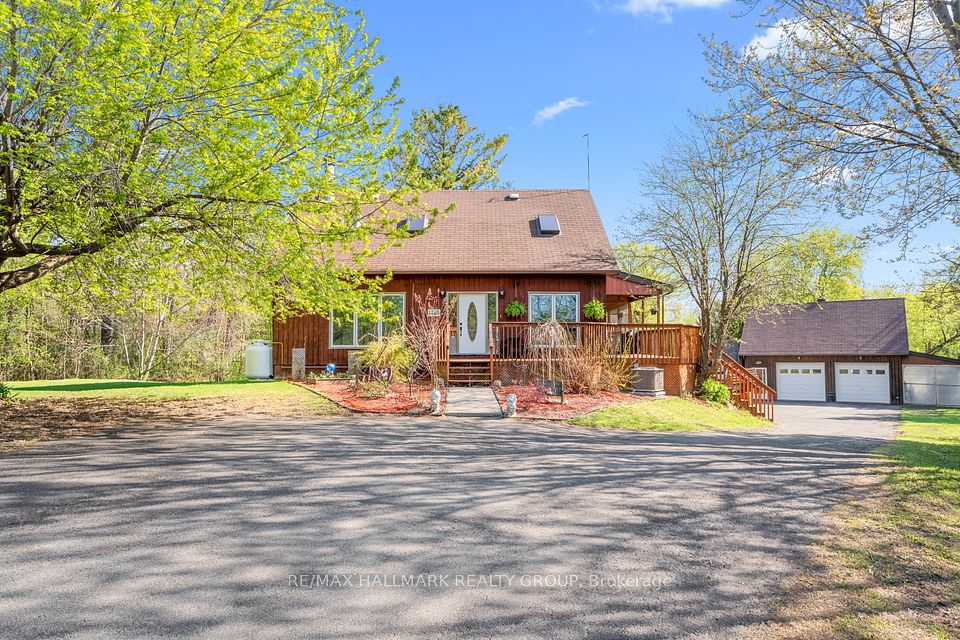- Ontario
- Ottawa
1255 8th Line Rd
CAD$xxx,xxx
1255 8th Line RdOttawa, Ontario, K0A1V0
Sale · Sold Conditional Escape ·
4312(10+10)| 1500-2000 sqft
Listing information last updated on June 24th, 2025 at 1:04pm UTC.

Open Map
Log in to view more information
Go To LoginSummary
IDX12147686
StatusSold Conditional Escape
Ownership TypeFreehold
PossessionTBD
Brokered ByRE/MAX HALLMARK REALTY GROUP
TypeResidential House,Detached
Age
Lot Size368.79 * 390.76 Feet
Land Size69260.4 ft²
Square Footage1500-2000 sqft
RoomsBed:4,Kitchen:2,Bath:3
Parking10 (12) Detached +10
Virtual Tour
Detail
Building
Architectural Style2-Storey
Fireplace FeaturesWood
Fireplaces Total1
FireplaceYes
RoofShingles
Architectural Style2-Storey
FireplaceYes
Property FeaturesWooded/Treed
Rooms Above Grade12
Fireplace FeaturesWood
Fireplaces Total1
RoofShingles
Exterior FeaturesPorch Enclosed,Privacy
Heat SourcePropane
Heat TypeForced Air
WaterWell
GarageYes
Land
Lot ShapeIrregular
Parking
Parking FeaturesPrivate
Docking TypeNone
Utilities
Water Body NameNorth Castor River
Waterfront FeaturesRiver Front,River Access
WaterfrontYes
Surrounding
Exterior FeaturesPorch Enclosed,Privacy
Other
Den FamilyroomYes
Interior FeaturesIn-Law Suite,Water Softener,Storage
Internet Entire Listing DisplayYes
SewerSeptic
Sign On PropertyYes
Survey TypeAvailable
BasementFinished with Walk-Out,Finished
PoolNone
A/CCentral Air
ExposureE
Remarks
ONE OF A KIND! Country Home with RIVERFRONT and an IN-LAW Suite! An absolute stunning property situated on 1.59 Acres with a Walk-Out Basement and 2 Car Garage + RV Covered Port. 4 Bedrooms, 3 Full Bathrooms and 2 Kitchens, this home is perfect for a multi generation home under 1 Roof! Gorgeous curb appeal with spacious asphalt driveway, gardens, mature trees and a wrap around deck. As you enter this masterpiece, you will be presented with soaring cathedral ceilings, bright skylights throughout the main floor and an airy open feel! Hardwood throughout the main level featuring a formal dining area and a living room with a wood fireplace ready for your 12 Ft.+ tall Christmas Tree! Kitchen offers 4 Stainless Steel Appliances, tiled backsplash, sit up bar and patio door to the deck. 1 Bedroom on the main floor with a Full Bathroom, that includes a convenient Washer/Dryer. Open banisters lead upstairs and overlooks the main floor! 2 Large Bedrooms with vaulted pine ceilings, a Walk-In-Closet off the primary Bedroom and a cheater door to the Full Bathroom. A huge Screened in deck with skylights, which overlooks the property with Views of the North Castor River. The LOWER In-Law-Suite offers a walkout space making it feel bright and open! A full Kitchen with an island, 4 Stainless Steel Appliances, Pot Lights, and tons of windows! A Full Bedroom and Full Bathroom with Laundry completes the independent living space. Patio doors to an interlock pad perfect for a BBQ, plus a Screened in and Covered patio area! The Detached 2 Car garage includes concrete floors, automatic doors, electric heater, RV Port that can house a 35 Ft. RV or Boat, ample exterior storage and a HUGE Insulated 2nd Floor space perfect for an Office or Storage! The Tranquil backyard features a Fire Pit, Storage Shed, and Nature at its finest. Located close to Greely, Findlay Creek, Shopping, Recreation, Golf Courses and TONS OF NATURE! You don't want to miss this Opportunity! BOOK YOUR SHOWING TODAY!
The listing data is provided under copyright by the Toronto Real Estate Board.
The listing data is deemed reliable but is not guaranteed accurate by the Toronto Real Estate Board nor RealMaster.
The following "Remarks" is automatically translated by Google Translate. Sellers,Listing agents, RealMaster, Canadian Real Estate Association and relevant Real Estate Boards do not provide any translation version and cannot guarantee the accuracy of the translation. In case of a discrepancy, the English original will prevail.
独一无二!带河滨和投顾房的乡村住宅!绝对令人惊叹的房产,占地 1.59 英亩,带通往室外的地下室和 2 车库 + RV 遮盖港口。4 间卧室,3 个全浴和 2 个厨房,这个家非常适合在同一屋檐下居住的多代家庭!拥有华丽的街道外观,宽敞的沥青车道,花园,成熟的树木和环绕式甲板。当你走进这座杰作时,你将看到高耸的穹顶天花板,明亮的顶窗,整个主楼的区域以及通透开放的感觉!整个主楼采用实木地板,设有正式餐厅和一个带有木制壁炉的客厅,为 12 英尺以上的圣诞树做好准备!厨房提供 4 件不锈钢电器,瓷砖 backsplash,可坐立的吧台和通往甲板的 patio 门。主楼有一间卧室和一个带浴缸的浴室,包括一个方便的洗衣机/烘干机。开放式栏杆通向楼上,可以俯瞰主楼!2 间大卧室,带有拱形松木天花板,主卧室有一个步入式衣橱和一个通往全浴室的“cheater”门。一个巨大的带顶窗的带网的甲板,可以俯瞰整个房产,享有北卡斯托河的景色。下层的投顾房提供通往室外的空间,使其感觉明亮开放!一个带岛屿的完整厨房,配有不锈钢电器,盆灯和充足的窗户。一间完整的卧室和一间完整的浴室,配有洗衣设施,完成了独立的居住空间。通往带砖 driveway 垫的 patio 门,非常适合烧烤,以及带网和带顶棚的 patio 区域!独立的 2 车库包括混凝土地板,自动门,电加热器,可容纳 35 英尺的 RV 或游艇的 RV 港口,充足的外部存储空间和巨大的隔热的二楼空间,非常适合办公室或存储!宁静的后院设有火坑,存储棚和最纯粹的自然风光。靠近 Greely,Findlay Creek,购物中心,娱乐设施,高尔夫球场和大量的自然风光!你不想错过这个机会!今天就预约你的看房!
Location
Province:
Ontario
City:
Ottawa
Community:
Osgoode Twp North Of Reg Rd 6
Crossroad:
8th Line Road and Mitch Owens Road
Room
Room
Level
Length
Width
Area
Living Room
Main
19.03
13.25
252.22
Dining Room
Main
13.25
8.43
111.76
Kitchen
Main
13.25
11.81
156.55
Bathroom
Main
9.19
9.84
90.42
Bedroom
Main
13.19
9.71
128.08
Bedroom
Second
13.29
11.12
147.78
Bedroom
Second
11.06
9.84
108.82
Bathroom
Second
11.84
9.84
116.57
Kitchen
Lower
12.47
13.62
169.75
Living Room
Lower
22.64
13.45
304.51
Bedroom
Lower
11.02
10.83
119.35
Bathroom
Lower
13.32
7.94
105.76
Other
Second
27.03
20.21
546.36
School Info
Private SchoolsK-6 Grades Only
Greely Elementary School
7066 Parkway Rd, Greely5.973 km
ElementaryEnglish
7-8 Grades Only
Metcalfe Public School
2701 8th Line Rd, Metcalfe7.302 km
MiddleEnglish
9-12 Grades Only
Osgoode Township High School
2800 8th Line Rd, Metcalfe7.799 km
SecondaryEnglish
K-6 Grades Only
St. Catherine School
2717 8th Line Rd, Metcalfe7.414 km
ElementaryEnglish
7-12 Grades Only
St. Mark Catholic High School
1040 Dozois Rd, Manotick12.681 km
MiddleSecondaryEnglish
K-6 Grades Only
Castor Valley Elementary School
2630 Grey's Creek Rd, Greely8.897 km
ElementaryFrench Immersion Program
7-8 Grades Only
Castor Valley Elementary School
2630 Grey's Creek Rd, Greely8.897 km
MiddleFrench Immersion Program
Book Viewing
Your feedback has been submitted.
Submission Failed! Please check your input and try again or contact us



















































