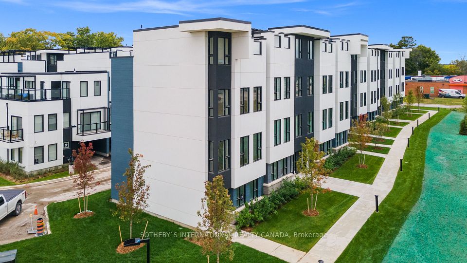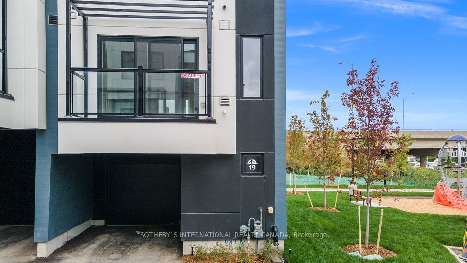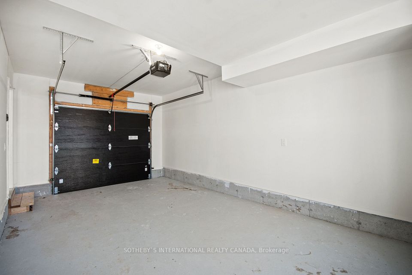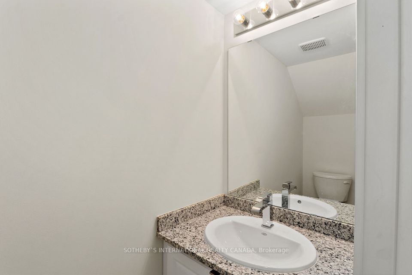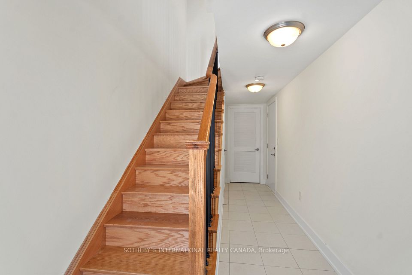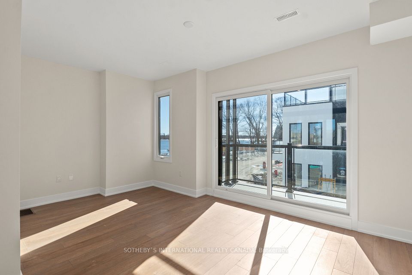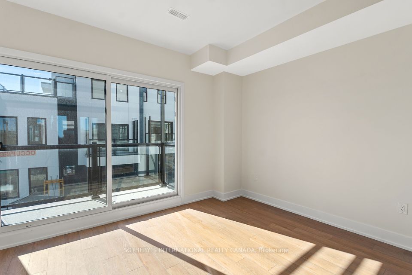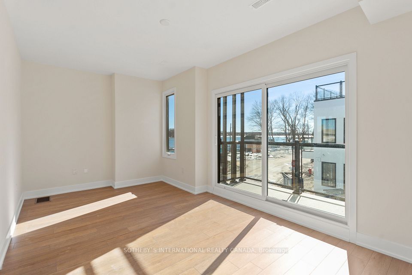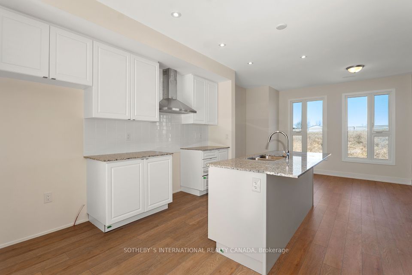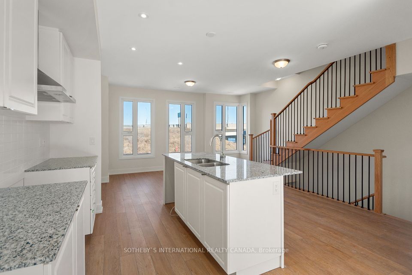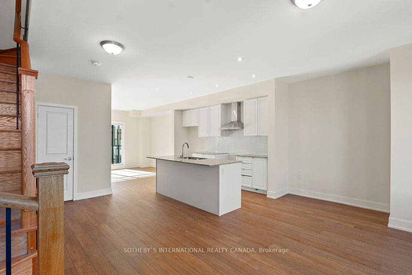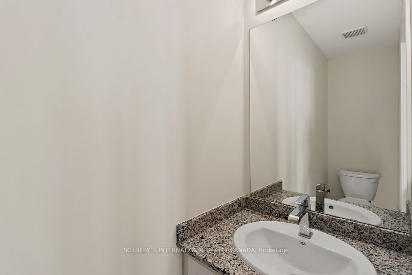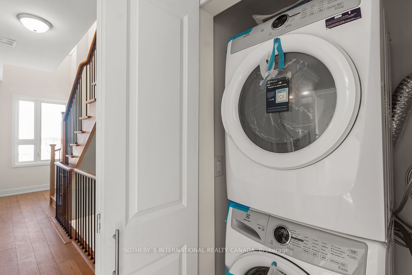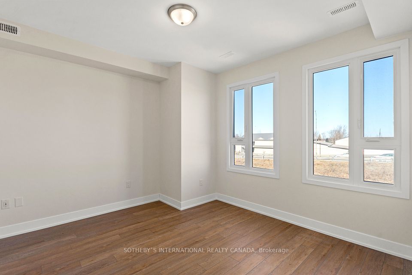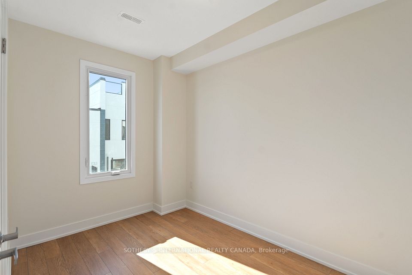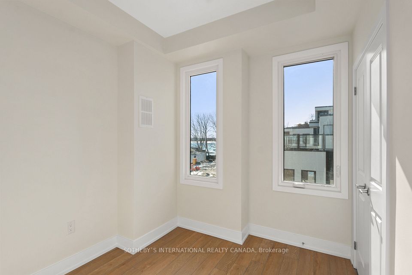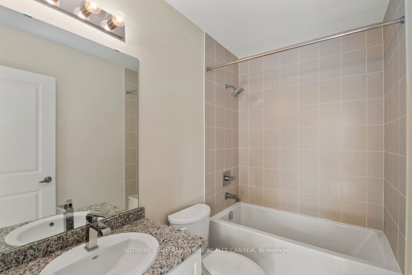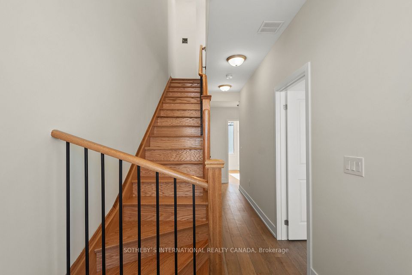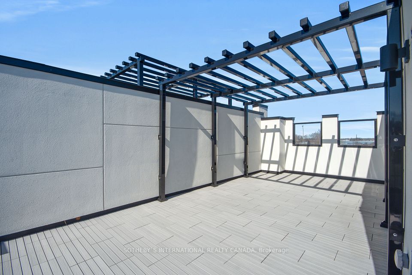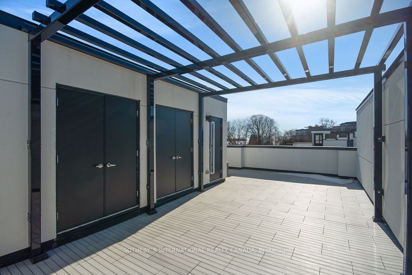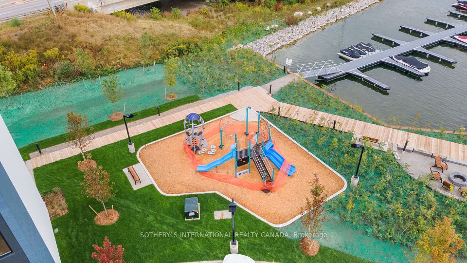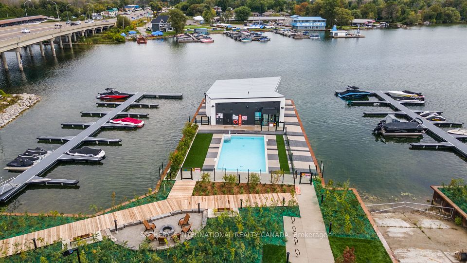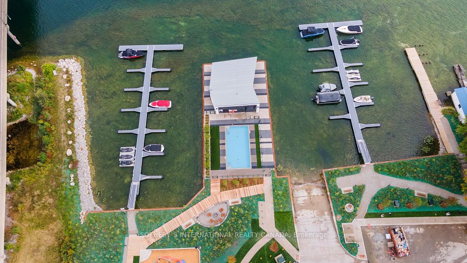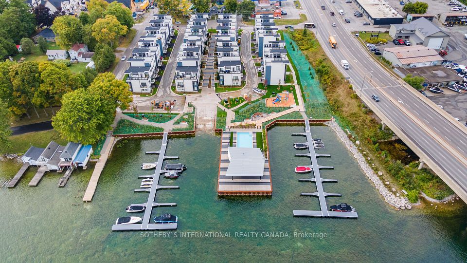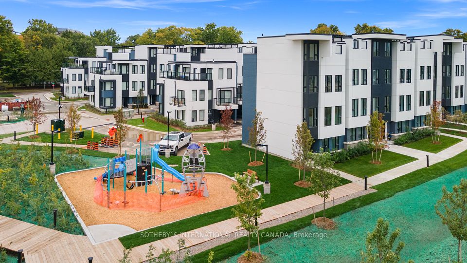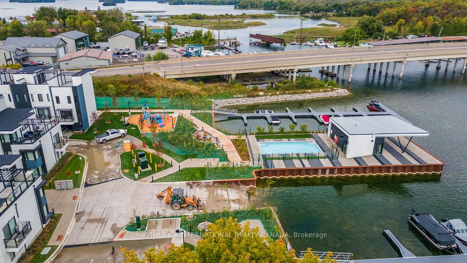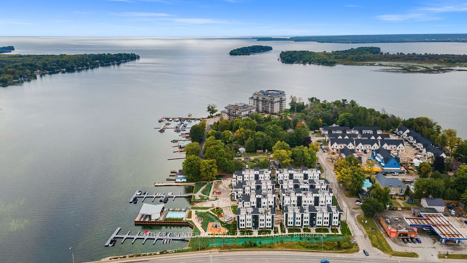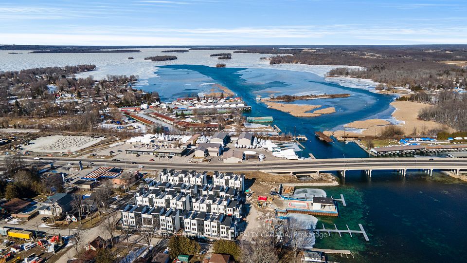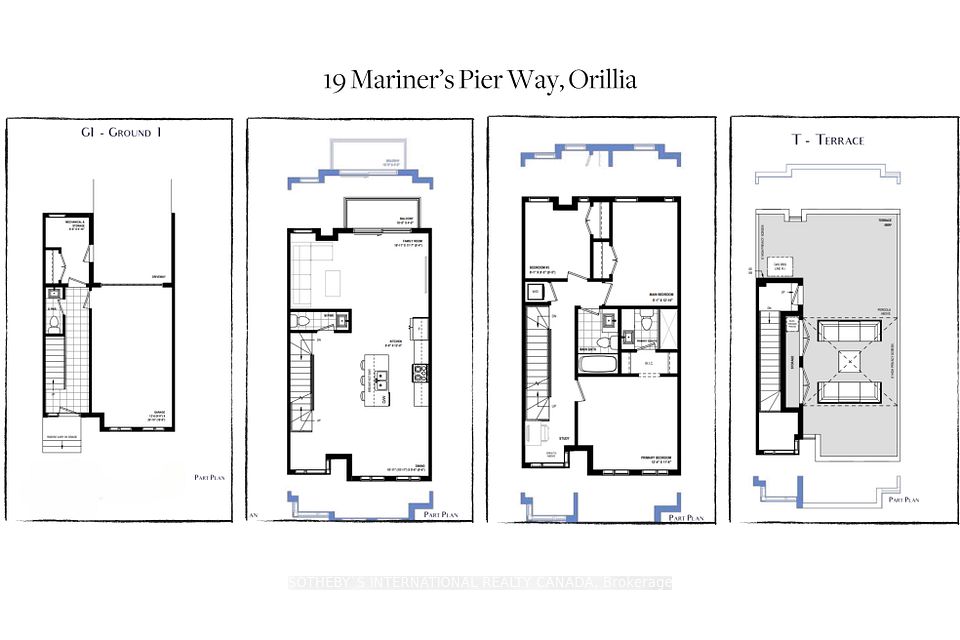- Ontario
- Orillia
19 Mariners Pier Way
CAD$1,249,000
CAD$1,249,000 Asking price
19 Mariners Pier WayOrillia, Ontario, L3V8P4
Delisted · Terminated ·
342(1+1)| 1500-2000 sqft

Open Map
Log in to view more information
Go To LoginSummary
IDS8101282
StatusTerminated
Ownership TypeFreehold
TypeResidential Townhouse,Attached
RoomsBed:3,Kitchen:1,Bath:4
Square Footage1500-2000 sqft
Lot Size19 * 0 Feet
Parking1 (2) Attached +1
Age
Listing Courtesy ofSOTHEBY`S INTERNATIONAL REALTY CANADA
Virtual Tour
Detail
Building
Bathroom Total4
Bedrooms Total3
Bedrooms Above Ground3
AppliancesDryer,Range,Washer
Construction Style AttachmentAttached
Cooling TypeCentral air conditioning
Exterior FinishStucco
Fireplace PresentFalse
Flooring TypeLaminate,Tile,Concrete
Foundation TypeConcrete
Half Bath Total2
Heating FuelNatural gas
Heating TypeForced air
Size Interior1499.9875 - 1999.983 sqft
Stories Total3
Total Finished Area
TypeRow / Townhouse
Utility WaterMunicipal water
Architectural Style3-Storey
Property FeaturesBeach,Lake/Pond,Marina
Rooms Above Grade6
RoofMembrane
Heat SourceGas
Heat TypeForced Air
WaterMunicipal
Laundry LevelUpper Level
Land
Size Total Text19 FT|under 1/2 acre
Access TypeYear-round access,Private Docking
Acreagefalse
AmenitiesBeach,Marina
SewerSanitary sewer
Size Irregular19 FT
Surface WaterLake/Pond
Lot Size Range Acres< .50
Attached Garage
Covered
Utilities
Water Body NameSimcoe
Waterfront FeaturesDock
Electric YNAYes
WaterfrontYes
Surrounding
Ammenities Near ByBeach,Marina
Community FeaturesSchool Bus
Location DescriptionAtherley Rd/Orchard Point Rd
View TypeLake view,Direct Water View
Zoning DescriptionR4-16i
Other
FeaturesOpen space,Flat site
InclusionsCarbon Monoxide Detector, Dryer, Range Hood, Smoke Detector, Washer
Interior FeaturesNone
Internet Entire Listing DisplayYes
SewerSewer
BasementNone
PoolNone
FireplaceN
A/CCentral Air
HeatingForced Air
TVAvailable
ExposureN
Remarks
Welcome to Mariners Pier, where luxury meets lakeside living in Orillia's vibrant new waterfront community. Situated on the shores of Lake Simcoe, this stunning 3-bedroom townhome offers an unparalleled living experience spread across three levels, complete with a spacious rooftop terrace boasting breathtaking panoramic views and an oversized single-car garage. Ascend to the second level, where the heart of the home awaits. A custom-designed kitchen seamlessly flows into the dining area. The adjacent living room features a walkout balcony, inviting in natural light and offering a spot to relax and unwind. On the third level, retreat to the primary bedroom complete with a 3-piece ensuite. Two additional bedrooms, a 4-piece main bathroom and laundry closet complete this level. As a resident of Mariner's Pier, you'll enjoy exclusive access to a dedicated boat slip at the private marina. The Marina Clubhouse includes an outdoor swimming pool, patio, fire pit, park, and a playground.
The listing data is provided under copyright by the Toronto Real Estate Board.
The listing data is deemed reliable but is not guaranteed accurate by the Toronto Real Estate Board nor RealMaster.
Location
Province:
Ontario
City:
Orillia
Community:
Orillia 04.17.0010
Crossroad:
Atherley Rd/Orchard Point Rd
Room
Room
Level
Length
Width
Area
Kitchen
Main
15.58
12.40
193.27
Dining Room
Main
15.49
9.58
148.35
Living Room
Main
17.85
9.15
163.37
Primary Bedroom
Second
12.34
11.68
144.08
Bathroom
Second
4.82
6.92
33.39
Bedroom 2
Second
12.93
7.84
101.36
Bedroom 3
Second
8.43
7.25
61.14
Bathroom
Second
7.91
4.99
39.43
Laundry
Second
3.18
2.76
8.77
Utility Room
Ground
10.07
6.76
68.07

