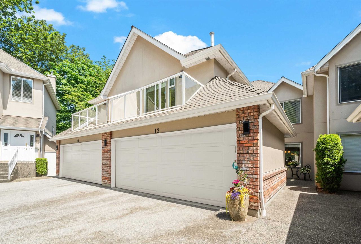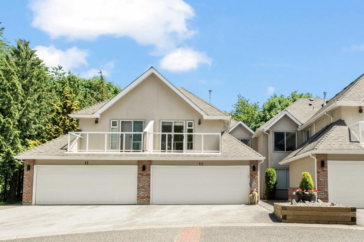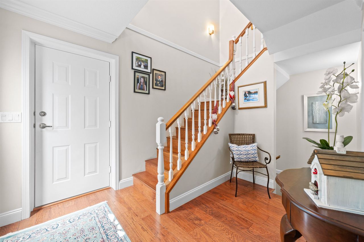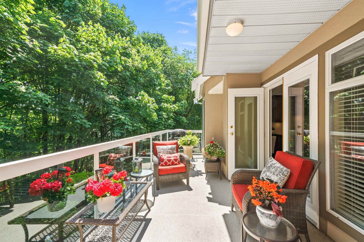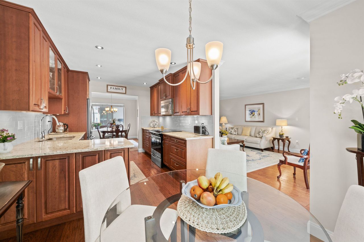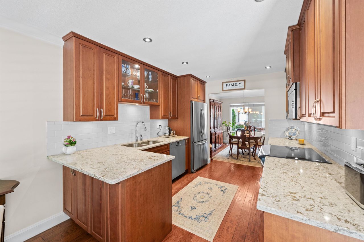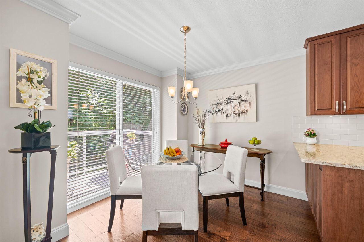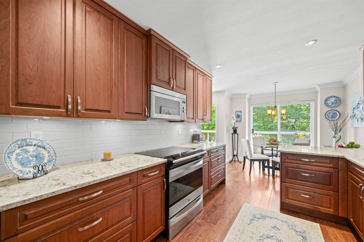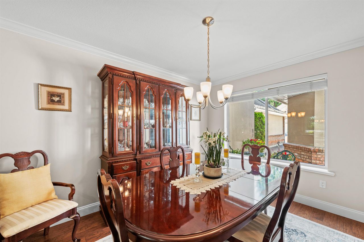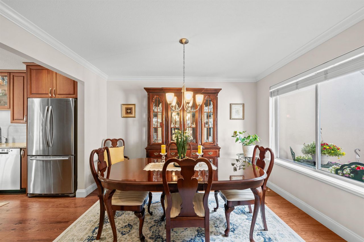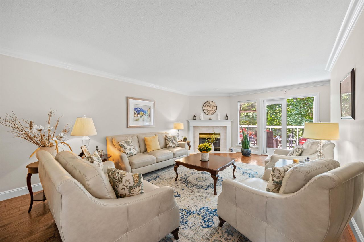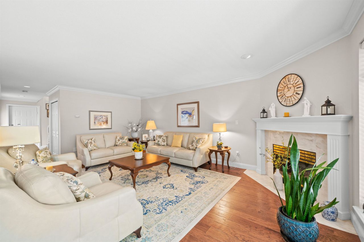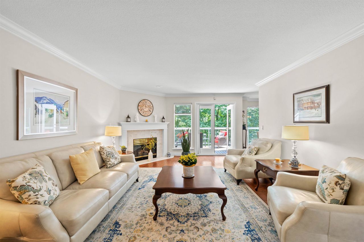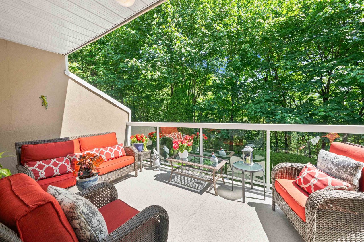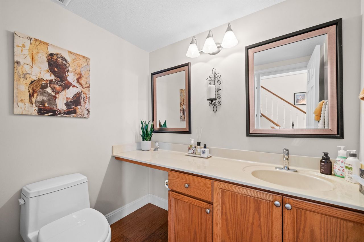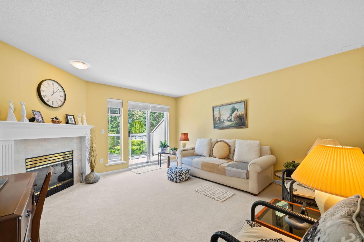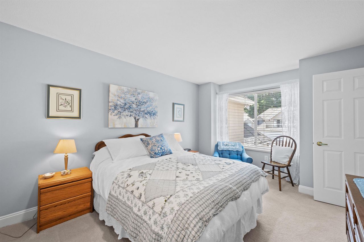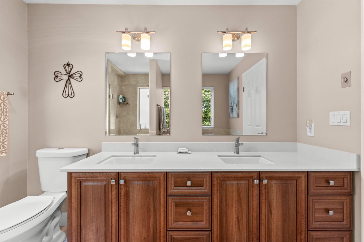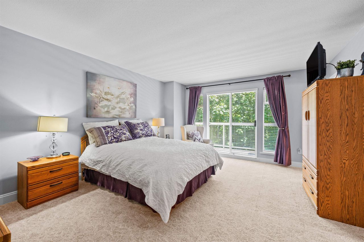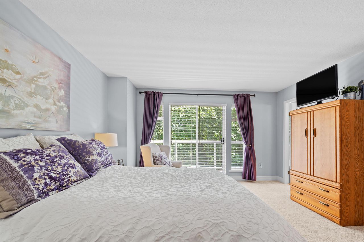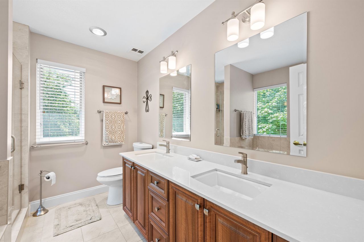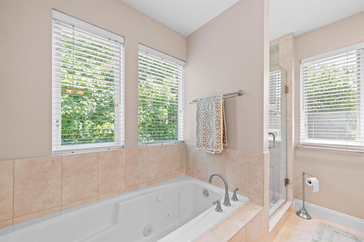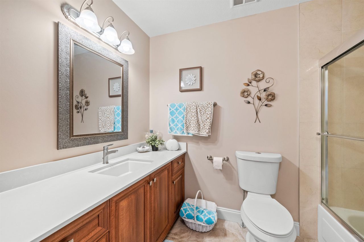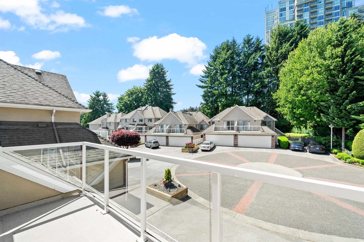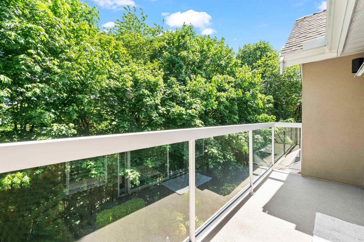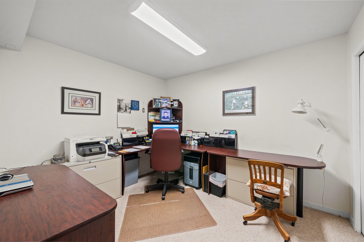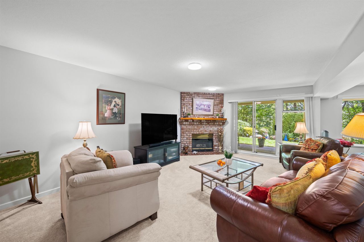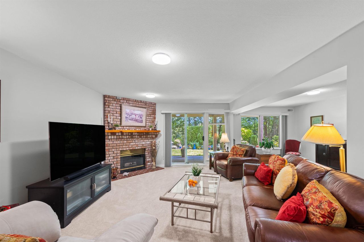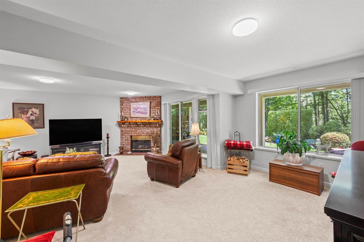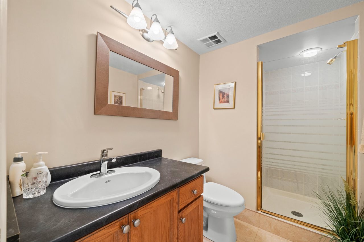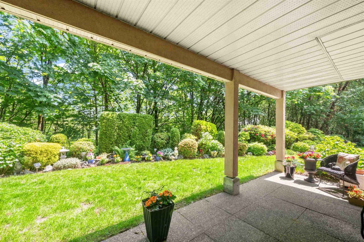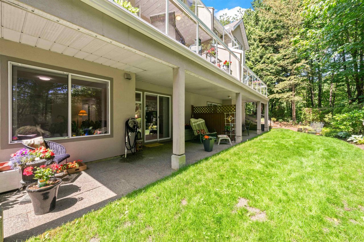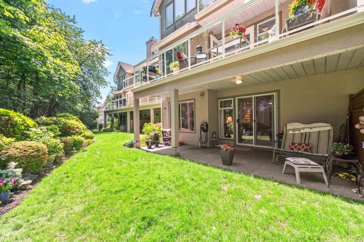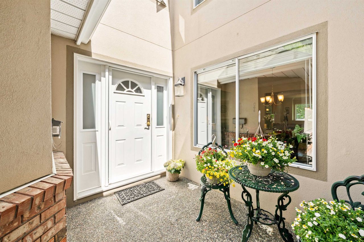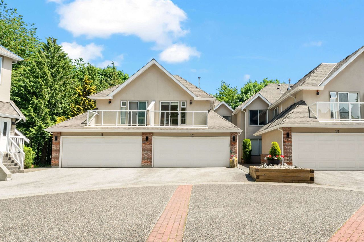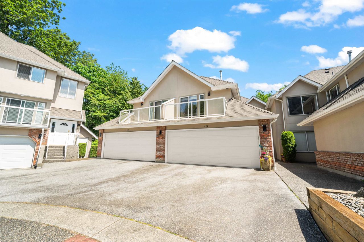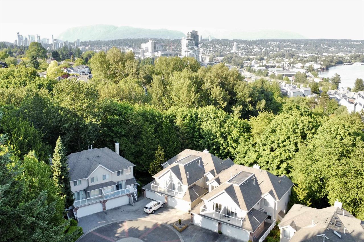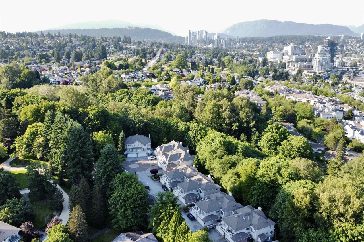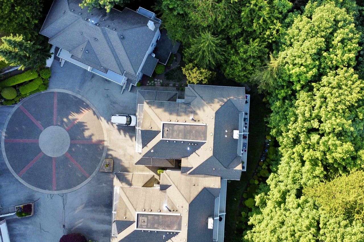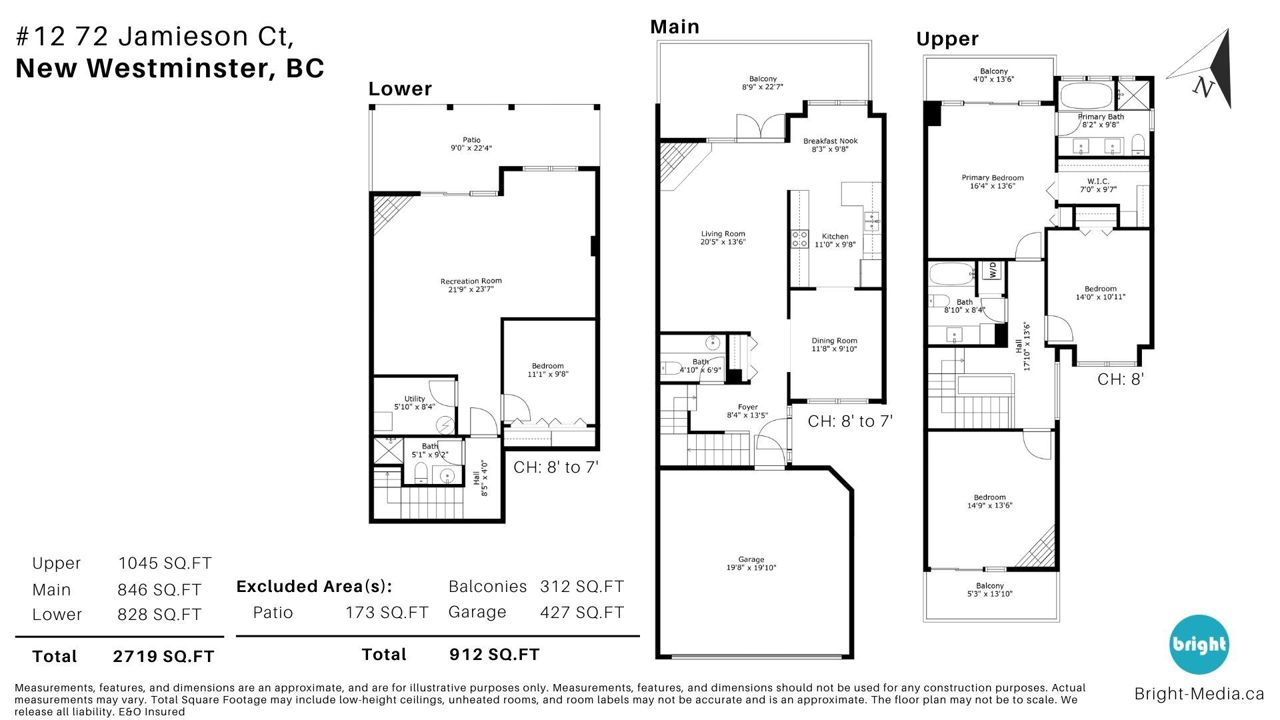- British Columbia
- New Westminster
72 Jamieson Crt
CAD$1,299,000
CAD$1,299,000 Asking price
12 72 JAMIESON COURTNew Westminster, British Columbia, V3L5R6
Delisted · Expired ·
444(2)| 2719 sqft
Listing information last updated on Wed Sep 17 2025 04:22:27 GMT-0400 (Eastern Daylight Time)

Open Map
Log in to view more information
Go To LoginSummary
IDR3015865
StatusExpired
Ownership TypeCondo/Strata
Brokered ByOakwyn Realty Ltd.
TypeResidential Townhouse,Attached,Residential Attached
AgeConstructed Date: 1991
Square Footage2719 sqft
RoomsBed:4,Kitchen:1,Bath:4
Parking2 (4)
Maint Fee613.24 / Monthly
Virtual Tour
Detail
Building
AppliancesWasher/Dryer,Dishwasher,Refrigerator,Stove
Fireplace FeaturesGas
Fireplaces Total3
FireplaceYes
FlooringHardwood,Tile,Carpet
Lot FeaturesCentral Location,Private,Recreation Nearby
RoofAsphalt
RoofAsphalt
FlooringHardwood,Tile,Carpet
Fireplaces Total3
Exterior FeaturesGarden,Balcony,Private Yard
Above Grade Finished Area1891
AppliancesWasher/Dryer,Dishwasher,Refrigerator,Stove
Association AmenitiesCaretaker,Trash,Maintenance Grounds,Management,Snow Removal
Rooms Total12
Building Area Total2719
GarageYes
Below Grade Finished Area828
Main Level Bathrooms1
Patio And Porch FeaturesPatio,Deck
Fireplace FeaturesGas
Lot FeaturesCentral Location,Private,Recreation Nearby
Parking
Parking FeaturesGarage Double,Front Access
Surrounding
Community FeaturesPets Allowed With Restrictions
Exterior FeaturesGarden,Balcony,Private Yard
Community FeaturesPets Allowed With Restrictions
Other
Laundry FeaturesIn Unit
BCRES_ RestrictionsPets Allowed w/Rest.,Rentals Allowed
AssociationYes
Internet Entire Listing DisplayYes
Interior FeaturesStorage
SewerPublic Sewer
BasementFull
HeatingHot Water,Natural Gas,Radiant
Level2
Unit No.12
Remarks
Beautifully updated and spacious 2719sf Townhouse with 3 balconies, a covered patio and a backyard with garden area, backing onto Glenbrook Ravine park! 4 Bed, 4 Bath, 3 Level, 3 fireplaces, 2 car attached garage. Quiet and private w/ no through traffic (end cul-de-sac). Backs onto a forest, enjoy the birds and views of the Fraser River in the winter. Updated kitchen & bathrooms, hardwood floors, moulding & millwork, lighting & brand new boiler. Fantastic layout for families with 3 Bed, 2 Bath Up, a spacious primary bedroom with ensuite & walk in closet. Below: 1 Bed/Office, 1 full bath, a large rec room w/ gas fireplace leading onto the ground level patio & yard, bathroom w/ shower. Convenient access to parks, schools, shopping & transit.
This representation is based in whole or in part on data generated by the Chilliwack District Real Estate Board, Fraser Valley Real Estate Board or Greater Vancouver REALTORS®, which assumes no responsibility for its accuracy.
Location
Province:
British Columbia
City:
New Westminster
Community:
Fraserview Nw
Room
Room
Level
Length
Width
Area
Foyer
Main
13.42
8.33
111.82
Living Room
Main
13.48
20.41
275.17
Dining Room
Main
9.84
11.68
114.96
Kitchen
Main
9.68
10.99
106.37
Eating Area
Main
9.68
8.23
79.70
Primary Bedroom
Above
13.48
16.34
220.31
Walk-In Closet
Above
9.58
6.99
66.95
Bedroom
Above
10.93
14.01
153.05
Bedroom
Above
13.48
14.76
199.08
Bedroom
Below
9.68
11.09
107.33
Recreation Room
Below
23.59
21.75
513.11
Utility
Below
8.33
5.84
48.67
School Info
Private SchoolsK-5 Grades Only
Richard Mcbride Elementary
331 Richmond St, New Westminster1.142 km
ElementaryEnglish
6-8 Grades Only
École Glenbrook Middle School
701 Park Cres, New Westminster1.086 km
MiddleEnglish
9-12 Grades Only
New Westminster Secondary
835 8th St, New Westminster2.237 km
SecondaryEnglish
Book Viewing
Your feedback has been submitted.
Submission Failed! Please check your input and try again or contact us

