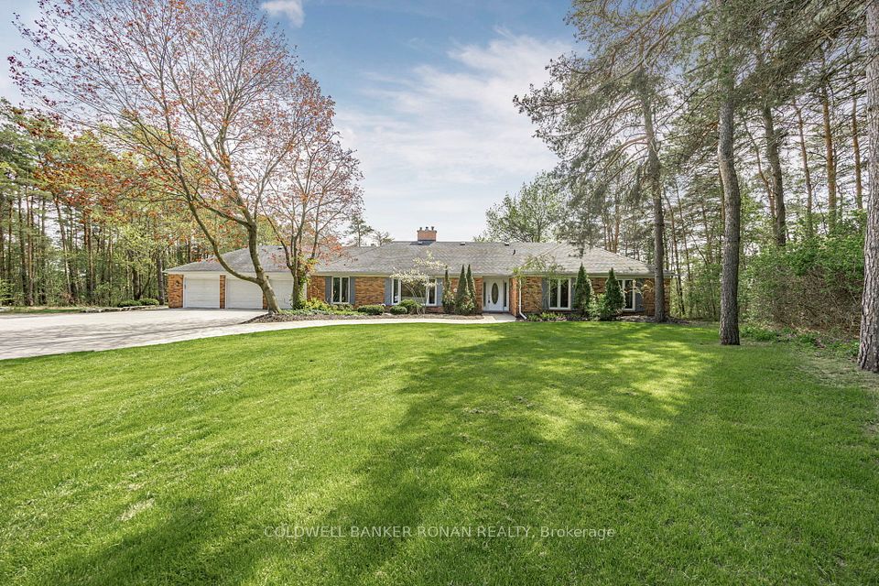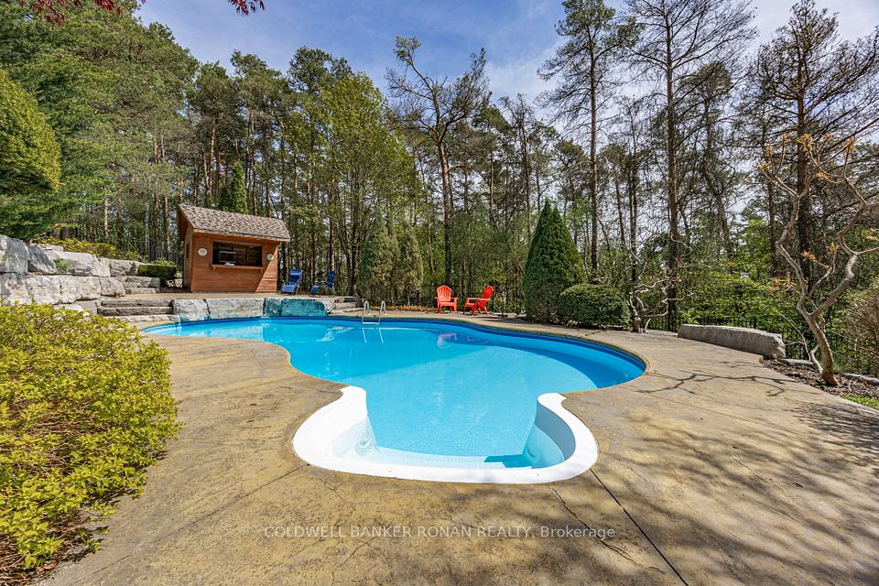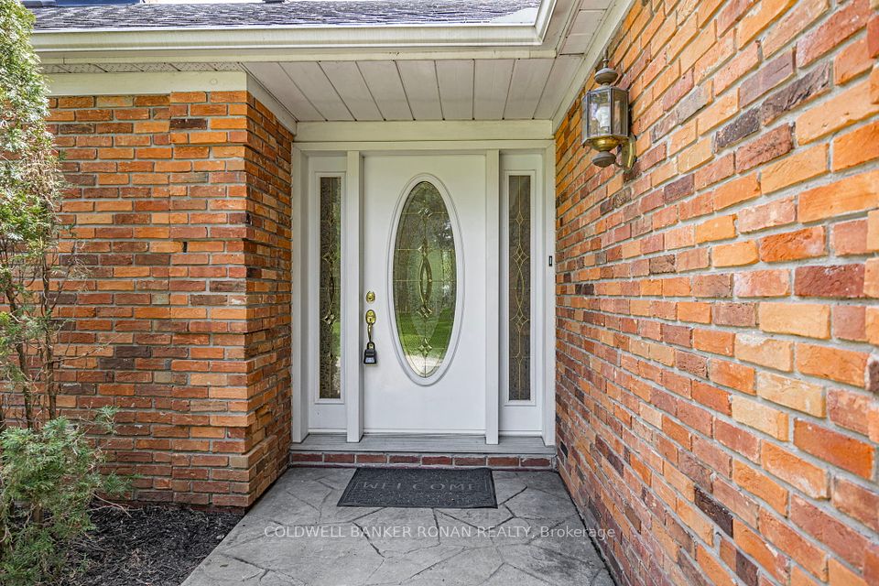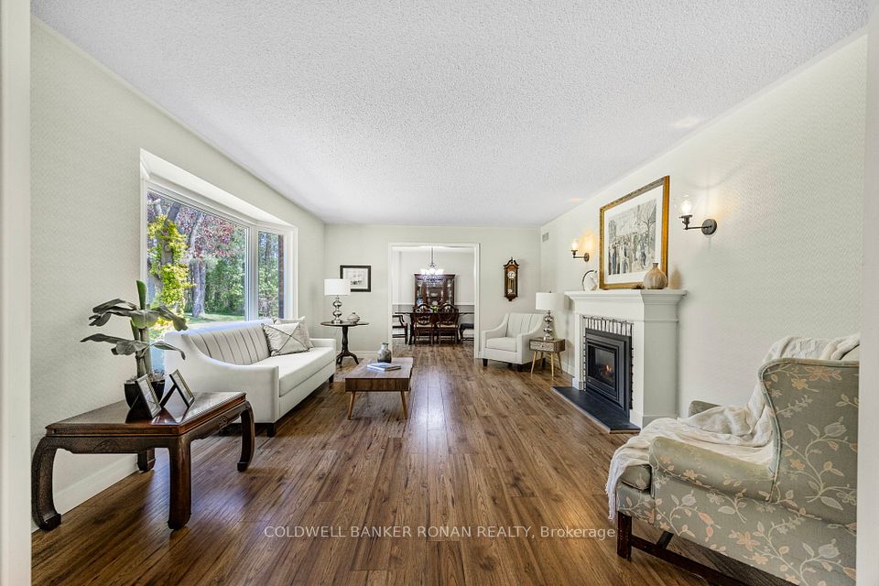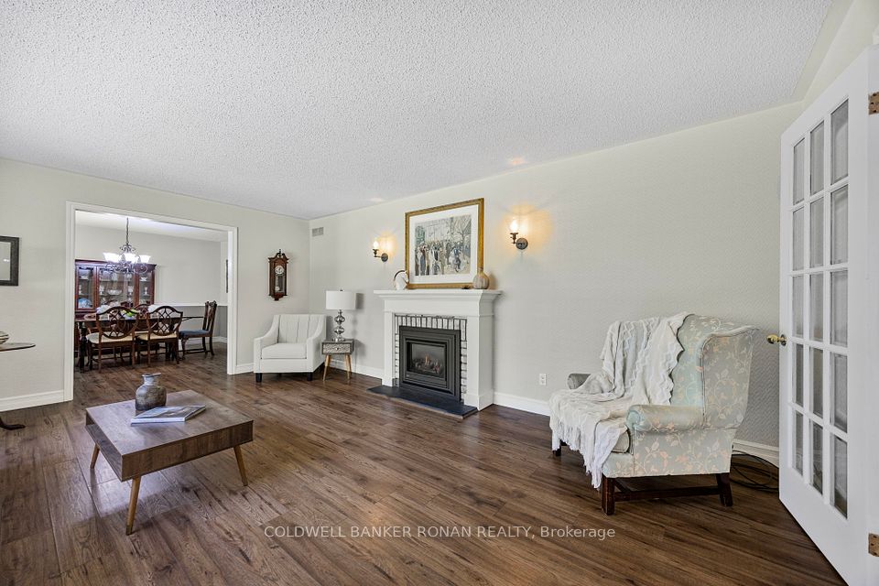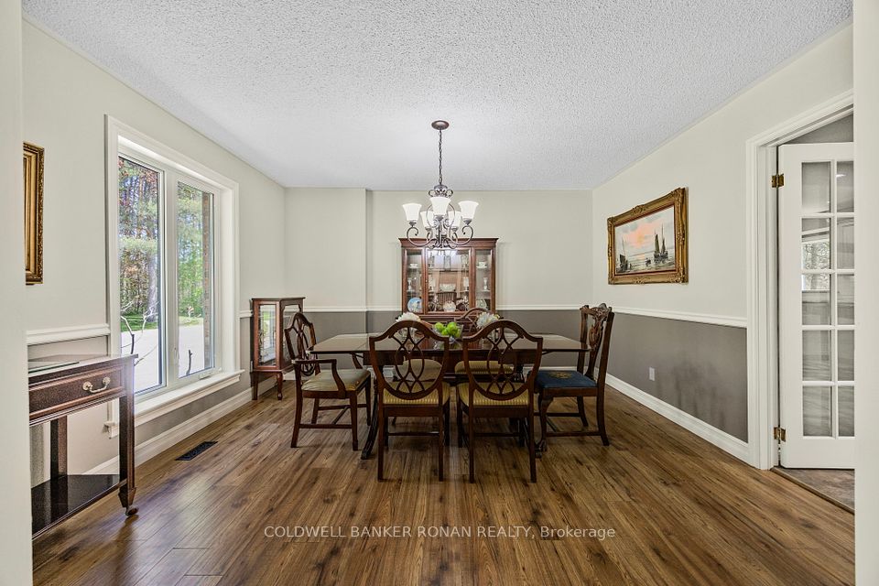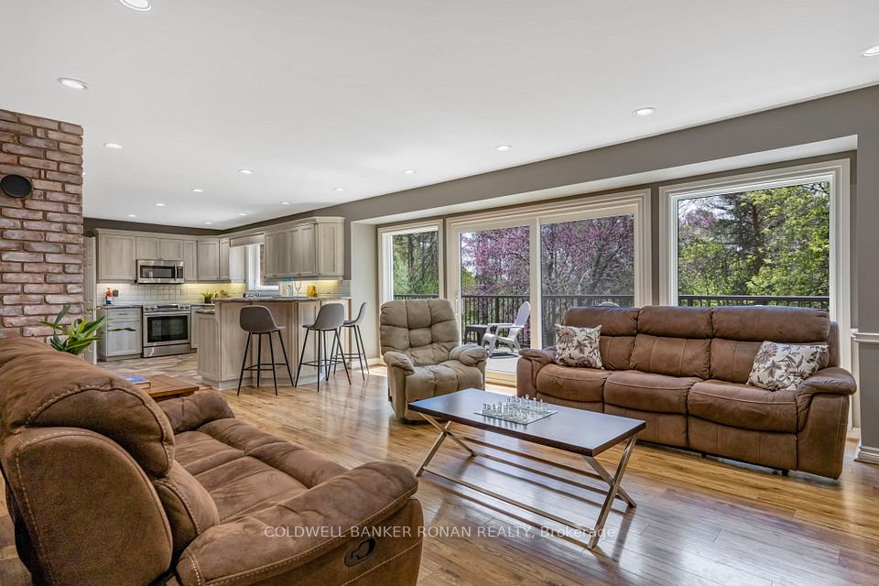- Ontario
- New Tecumseth
3 Pyne Hills Crt
SoldCAD$x,xxx,xxx
CAD$1,795,000 Asking price
3 Pyne Hills CrtNew Tecumseth, Ontario, L0G1W0
Sold
3+2417(2+15)| 2000-2500 sqft
Listing information last updated on June 5th, 2025 at 8:48pm UTC.

Open Map
Log in to view more information
Go To LoginSummary
IDN12147979
StatusSold
Ownership TypeFreehold
PossessionTBA
Brokered ByCOLDWELL BANKER RONAN REALTY
TypeResidential Bungalow,House,Detached
Age 31-50
Lot Size439.89 * 427.88 Feet M/L IRREGULAR
Land Size114127.2 ft²
Square Footage2000-2500 sqft
RoomsBed:3+2,Kitchen:1,Bath:4
Parking2 (17) Attached +15
Virtual Tour
Detail
Building
Architectural StyleBungalow
Fireplace FeaturesNatural Gas
FireplaceYes
RoofAsphalt Shingle
Architectural StyleBungalow
FireplaceYes
Property FeaturesGolf,Library,Park,Rec./Commun.Centre,School
Rooms Above Grade8
Fireplace FeaturesNatural Gas
RoofAsphalt Shingle
Exterior FeaturesDeck,Landscaped
Heat SourceGas
Heat TypeForced Air
WaterWell
Laundry LevelMain Level
GarageYes
Sewer YNANo
Water YNANo
Telephone YNAYes
Land
Lot ShapeIrregular
Lot Size Range Acres2-4.99
Parking
Parking FeaturesPrivate
Utilities
Electric YNAYes
Surrounding
Community FeaturesCommunity Centre
Exterior FeaturesDeck,Landscaped
Other
Den FamilyroomYes
Interior FeaturesCarpet Free,In-Law Capability,Primary Bedroom - Main Floor,Storage,Water Softener,Water Treatment
Internet Entire Listing DisplayYes
SewerSeptic
Survey TypeUnknown
Under ContractHot Water Heater
BasementFinished with Walk-Out
PoolInground
A/CCentral Air
ExposureE
Remarks
Check all the boxes with this one! Welcome to this impressive estate subdivision bungalow featuring a private, paved, tree-lined entrance. This sprawling all-brick walkout bungalow offers 3+2 bedrooms, 4 bathrooms, and a 2+ car garage (easily converted back to a full 3-car garage). Inside, the flowing floor plan has the perfect balance between open-concept living and defined formal spaces. The bright, renovated kitchen boasts ample cabinetry, a breakfast bar, and opens seamlessly into a spacious family room. Off the kitchen, you'll find a generous mudroom, laundry room with a 2-piece bath, and convenient inside access to the garage. Multiple walkouts lead to a newly rebuilt, low-maintenance 600 sq ft composite deck ideal for entertaining or relaxing outdoors. The finished lower level offers even more space, with multiple walkouts to the patio and a walk-up to the garage. Possibility for an in-law suite, while still leaving room for a gym, office, kids playroom, and an additional bedroom. Enjoy total backyard privacy, surrounded by mature trees. The stunning outdoor space includes an inground pool, stamped concrete patios, and beautifully designed natural stone hardscaping. A perfect location for commuters with easy access to major routes and amenities in every direction. Property has fibre optic high speed internet. Legal Address is 3 Pyne Hills Court. Main Entrance is 1386 Tottenham Road.
The listing data is provided under copyright by the Toronto Real Estate Board.
The listing data is deemed reliable but is not guaranteed accurate by the Toronto Real Estate Board nor RealMaster.
The following "Remarks" is automatically translated by Google Translate. Sellers,Listing agents, RealMaster, Canadian Real Estate Association and relevant Real Estate Boards do not provide any translation version and cannot guarantee the accuracy of the translation. In case of a discrepancy, the English original will prevail.
这个房产样样俱全!欢迎来到这个令人印象深刻的住宅小区平房,这里拥有私人、铺砌、树木成荫的入口。这座宽敞的全砖式带地下室出口的平房提供3+2间卧室,4间浴室,以及一个2+车位的车库(很容易改回完整的3车位车库)。在室内,流畅的平面图在开放式起居和明确的正式空间之间取得了完美的平衡。明亮、经过翻新的厨房拥有充足的橱柜、早餐吧台,并无缝地通向宽敞的家庭活动室。从厨房出来,您会发现一个宽敞的杂物间、带2件套浴室的洗衣房,以及方便的通往车库的室内通道。多个出口通向一个新建的、低维护的600平方英尺的复合材料甲板,非常适合娱乐或户外休闲。装修后的地下室提供了更多的空间,有多个通往庭院的出口,并可步行到达车库。有可能设立一个姻亲房间,同时仍为健身房、办公室、儿童游戏室和额外的卧室留有空间。享受完全的后院隐私,周围环绕着茂密的树木。令人惊叹的户外空间包括一个嵌入式游泳池、印花混凝土露台和设计精美的天然石材硬景观。对于通勤者来说,这是一个理想的位置,可以方便地通往主要路线和各个方向的便利设施。该物业拥有光纤高速互联网。法定地址是3 Pyne Hills Court。主入口是1386 Tottenham Road。
Location
Province:
Ontario
City:
New Tecumseth
Community:
Rural New Tecumseth
Crossroad:
Tottenham Rd - Pyne Hills Court
Room
Room
Level
Length
Width
Area
Kitchen
Main
13.98
13.62
190.30
Family Room
Main
20.11
15.19
305.50
Living Room
Main
18.90
13.19
249.24
Dining Room
Main
13.19
12.89
170.05
Laundry
Main
9.71
7.51
72.96
Primary Bedroom
Main
17.06
13.62
232.29
Bedroom
Main
13.45
11.48
154.46
Bedroom
Main
14.99
11.35
170.20
Recreation
Lower
29.89
14.76
441.27
Bedroom
Lower
15.35
13.19
202.51
Exercise Room
Lower
28.90
21.59
623.98
Bedroom
Lower
18.37
15.94
292.95
Book Viewing
Your feedback has been submitted.
Submission Failed! Please check your input and try again or contact us

