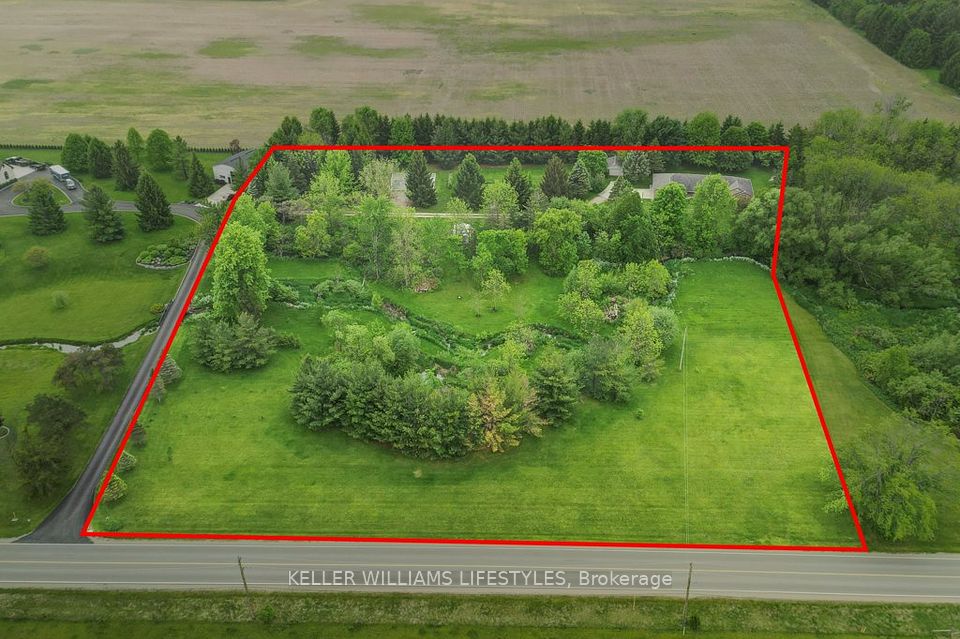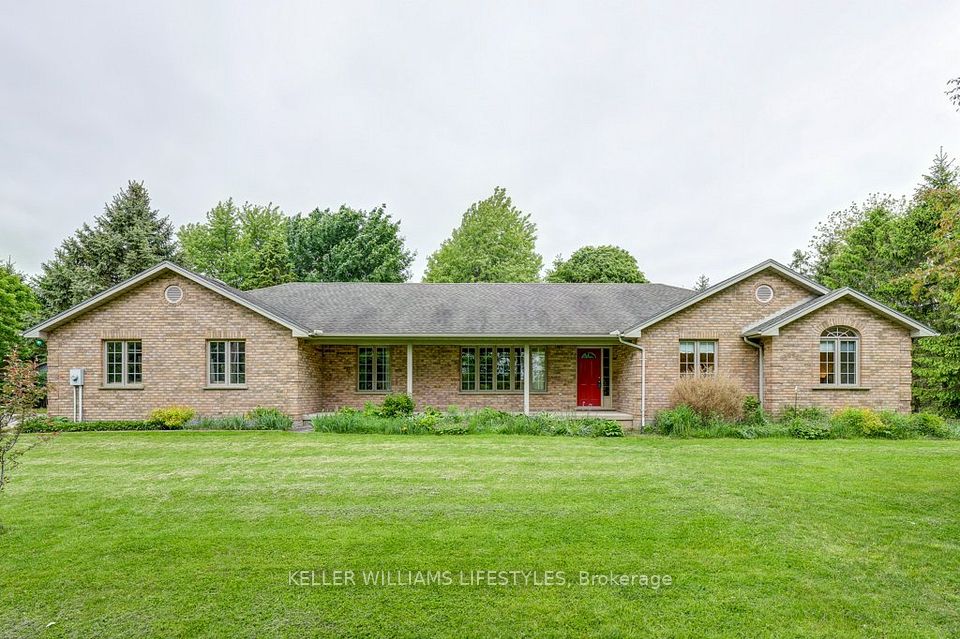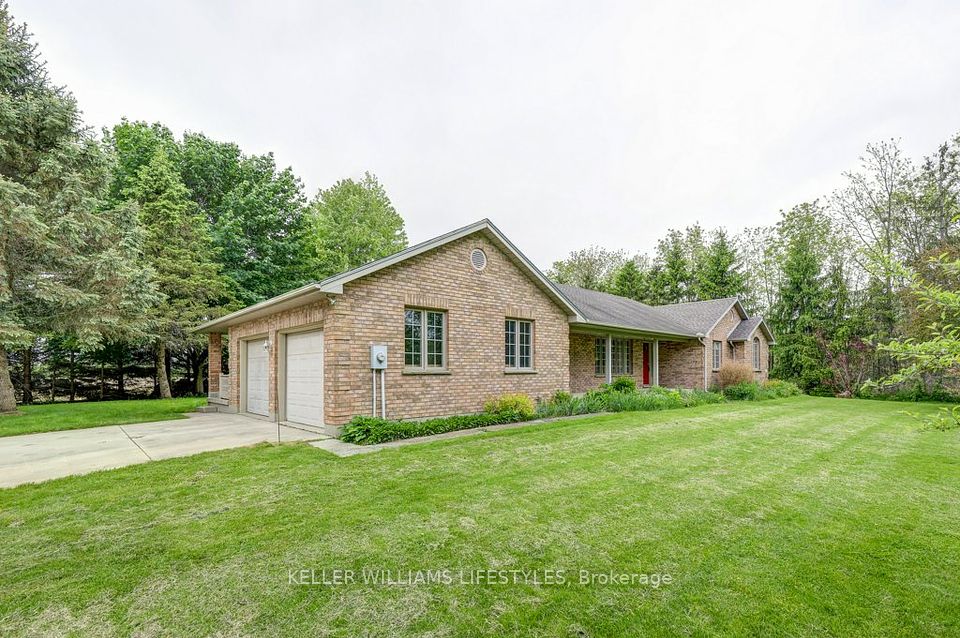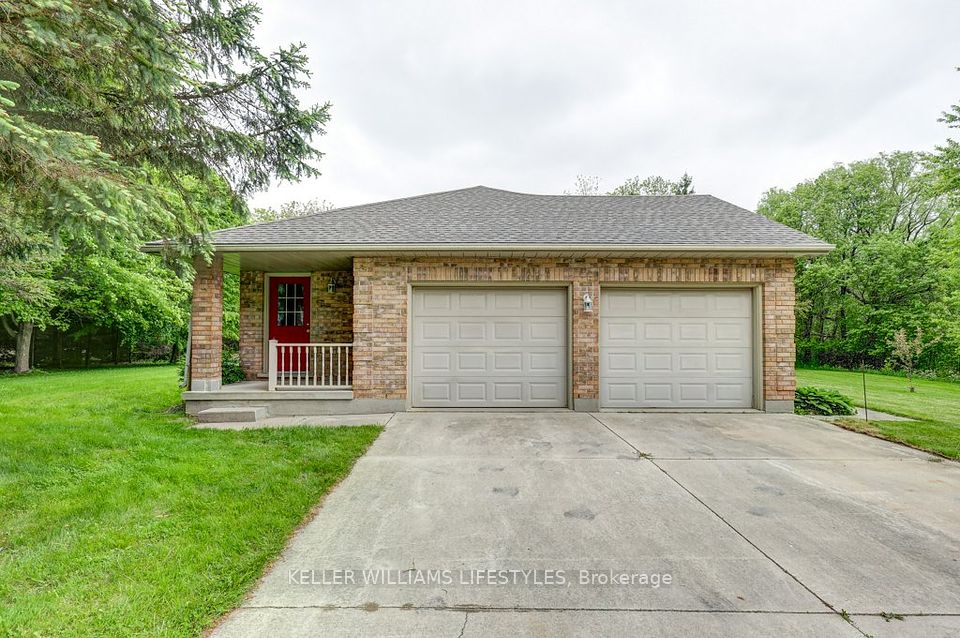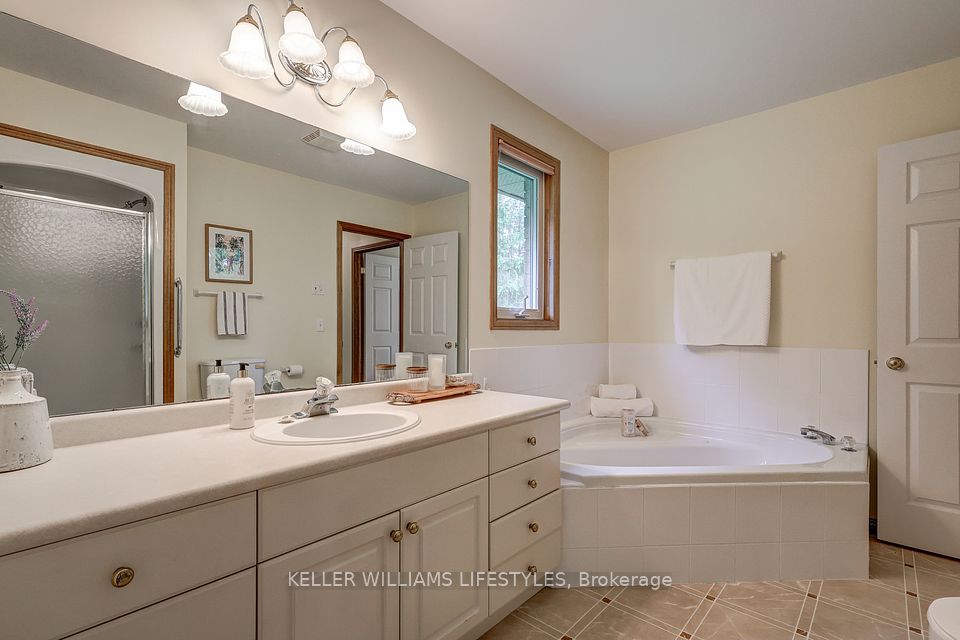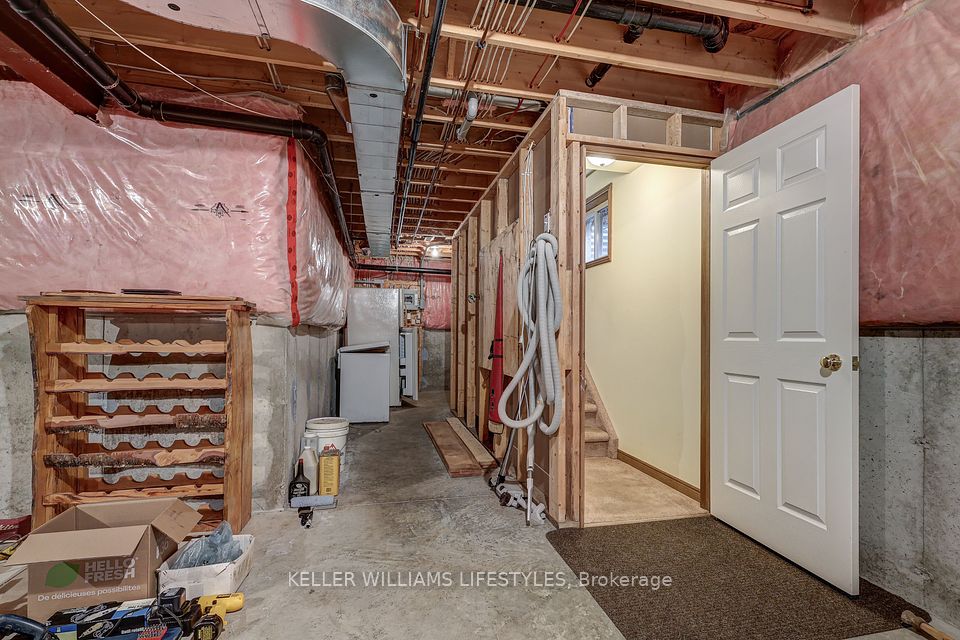- Ontario
- Middlesex Centre
24317 Coldstream Rd
SoldCAD$x,xxx,xxx
CAD$999,900 Asking price
24317 Coldstream RdMiddlesex Centre, Ontario, N0M2A0
Sold
328(2+6)| 1500-2000 sqft
Listing information last updated on June 6th, 2025 at 3:13pm UTC.

Open Map
Log in to view more information
Go To LoginSummary
IDX12181741
StatusSold
Ownership TypeFreehold
PossessionFlexible
Brokered ByKELLER WILLIAMS LIFESTYLES
TypeResidential Bungalow,House,Detached
Age 16-30
Lot Size420.01 * 500.32 Feet 314.15x152.45x469.87x139.98x322.91x421
Land Size217800 ft²
Square Footage1500-2000 sqft
RoomsBed:3,Kitchen:1,Bath:2
Parking2 (8) Attached +6
Virtual Tour
Detail
Building
Architectural StyleBungalow
Fireplace FeaturesNatural Gas
Fireplaces Total1
FireplaceYes
RoofAsphalt Shingle
Architectural StyleBungalow
FireplaceYes
Property FeaturesGolf,Greenbelt/Conservation,Park,Place Of Worship,Rec./Commun.Centre,River/Stream
Rooms Above Grade10
Fireplace FeaturesNatural Gas
Fireplaces Total1
RoofAsphalt Shingle
Exterior FeaturesAwnings,Deck,Porch
Heat SourceGas
Heat TypeForced Air
WaterWell
Laundry LevelMain Level
Other StructuresWorkshop,Out Buildings
GarageYes
Sewer YNANo
Water YNANo
Telephone YNAAvailable
Land
Lot ShapeIrregular
Lot Size Range Acres5-9.99
Parking
Parking FeaturesAvailable,Mutual,RV/Truck
Utilities
Electric YNAYes
Surrounding
Community FeaturesCommunity Centre
Exterior FeaturesAwnings,Deck,Porch
Zoning DescriptionHR1-2
Other
Accessibility Features32 Inch Min Doors,Ramps
Den FamilyroomYes
Interior FeaturesAuto Garage Door Remote,Carpet Free,Primary Bedroom - Main Floor,Sump Pump,Water Heater Owned
Internet Entire Listing DisplayYes
Security FeaturesSmoke Detector
SewerSeptic
Accessibility Features32 Inch Min Doors,Ramps
Sign On PropertyYes
Survey TypeUnknown
WinterizedFully
BasementCrawl Space,Partial Basement
PoolNone
A/CCentral Air
TVAvailable
ExposureS
Remarks
Welcome to 24317 Coldstream Road. Discover the perfect blend of peaceful country living and convenient access to amenities with this stunning 5-acre property, ideally located just 15 minutes from North London and 13 minutes from Strathroy. Nestled on a paved road, the property begins with a scenic driveway that opens onto this peaceful estate. This well-maintained brick ranch-style home features 3 spacious bedrooms and 2 bathrooms, including a primary suite with a convenient Jack and Jill bath with a shower and jetted tub. The thoughtful design of the home includes wide doorways and a wheelchair-accessible ramp, making it ideal for all stages of life. Enjoy the comfort of two bright and inviting living spaces, a dedicated dining area off the kitchen, a powder room, and main floor laundry for added convenience. Expansive windows throughout the home offer beautiful views of the surrounding landscape and fill the space with natural light. The basement offers a blank canvas with endless potential, part crawl space and part usable space, perfect for another living room, ready for your personal touch. Outdoors, the property continues to impress with a double car attached garage, a detached garage, and a storage shed. The setting is truly park-like, offering unmatched privacy, mature trees, and a gently flowing stream with a gravel bottom, a haven for local wildlife, including deer. Whether you're seeking a serene family home, a space to nurture your hobbies, or a peaceful retreat, this incredible property offers endless possibilities. Come and experience the beauty and potential of 24317 Coldstream Road, where your dream lifestyle begins.
The listing data is provided under copyright by the Toronto Real Estate Board.
The listing data is deemed reliable but is not guaranteed accurate by the Toronto Real Estate Board nor RealMaster.
The following "Remarks" is automatically translated by Google Translate. Sellers,Listing agents, RealMaster, Canadian Real Estate Association and relevant Real Estate Boards do not provide any translation version and cannot guarantee the accuracy of the translation. In case of a discrepancy, the English original will prevail.
欢迎来到 24317 Coldstream Road。 发现宁静的乡村生活与便利的设施的完美结合,这处令人惊叹的 5 英亩土地,地理位置理想,距离 North London 仅 15 分钟,距离 Strathroy 仅 13 分钟。 坐落在铺砌好的道路旁,该房产从一条风景优美的车道开始,通向这座宁静的庄园。 这栋维护良好的砖砌农场风格住宅拥有 3 间宽敞的卧室和 2 个浴室,包括一间主套房,配有方便的男女共用浴室,配有淋浴和按摩浴缸。 住宅的周到设计包括宽大的门和无障碍坡道,使其适合所有人生阶段。 享受两个明亮而温馨的起居空间、厨房外的专用餐厅区、客用卫生间和主楼洗衣房,以获得额外的便利。 宽敞的窗户区域可欣赏周围景观的美景,并使空间充满自然光。 地下室提供空白画布,潜力无限,部分为爬行空间,部分为可用空间,非常适合另一个起居室,随时可以根据您的个人喜好进行调整。 在户外,该房产继续令人印象深刻,拥有双车连接车库、独立车库和一个储藏棚。 这里的环境真如公园般宜人,拥有无与伦比的私密性、成熟的树木和一条底部为砾石的潺潺小溪,是当地野生动物的家园,包括鹿。 无论您是寻求一个宁静的家庭住宅、培养爱好、还是一个祥和的度假胜地,这处令人难以置信的房产都为您提供了无限的可能性。 欢迎来体验 24317 Coldstream Road 的美丽和潜力,您的梦想生活由此开始。
Location
Province:
Ontario
City:
Middlesex Centre
Community:
Ilderton
Crossroad:
Egremont Road and Coldstream Road.
Room
Room
Level
Length
Width
Area
Foyer
Main
7.12
8.56
60.96
Bathroom
Main
5.81
4.86
28.20
Kitchen
Main
11.84
12.93
153.10
Living Room
Main
17.91
12.99
232.73
Primary Bedroom
Main
19.55
15.29
298.95
Family Room
Main
12.50
12.01
150.10
Dining Room
Main
15.45
12.01
185.55
Bathroom
Main
8.43
10.70
90.18
Bedroom
Main
11.58
14.90
172.50
Bedroom
Main
11.45
12.86
147.26
Other
Basement
51.28
24.84
1273.58

