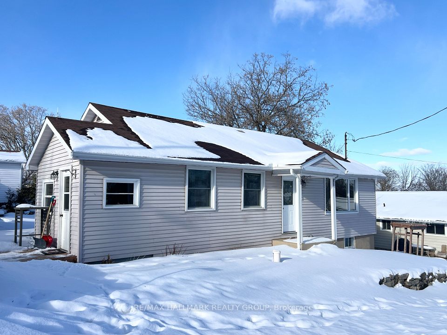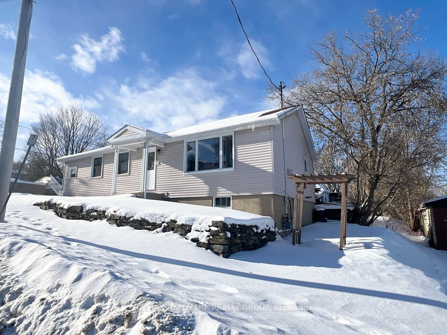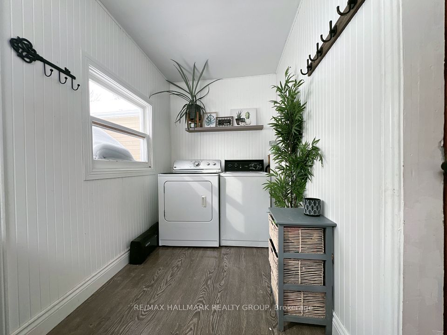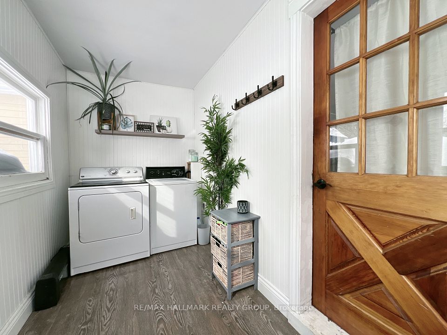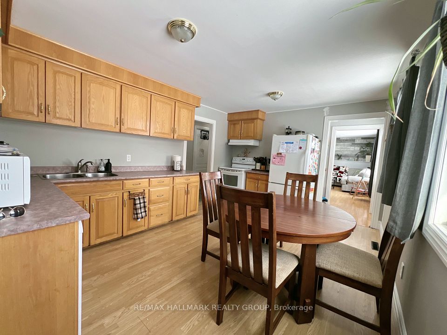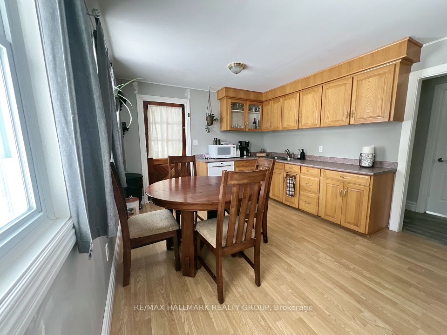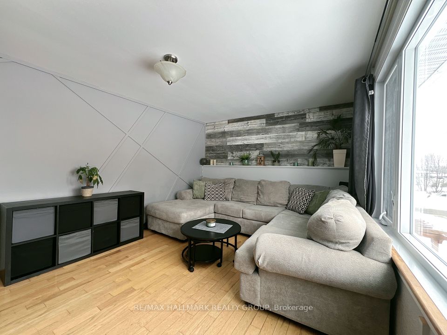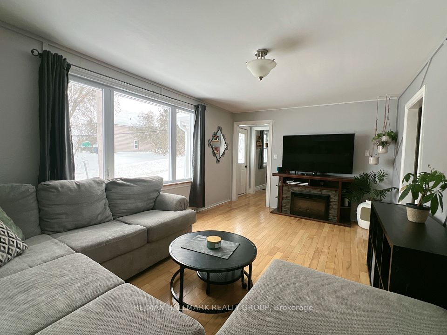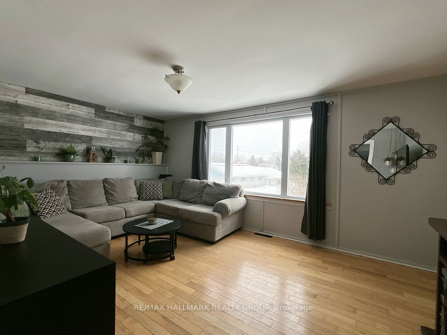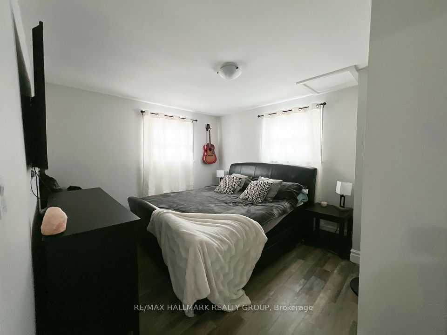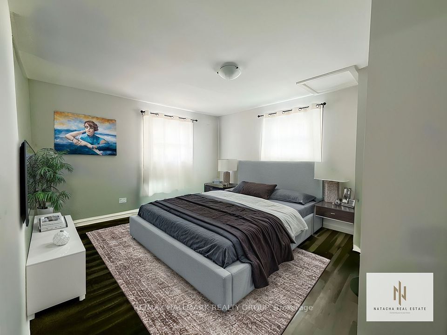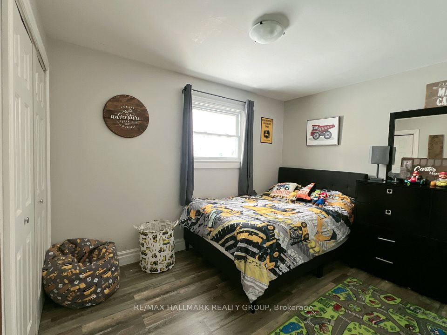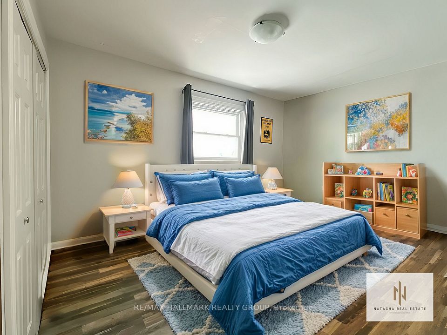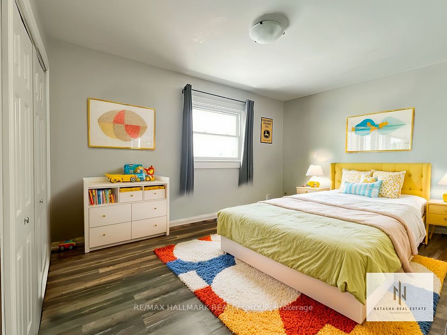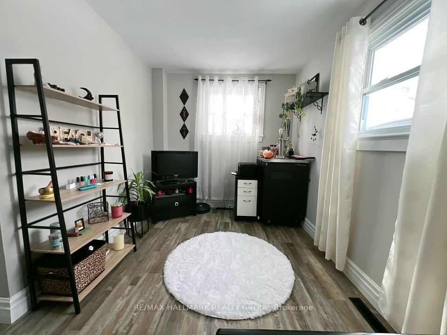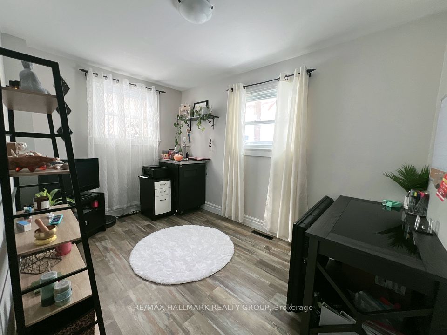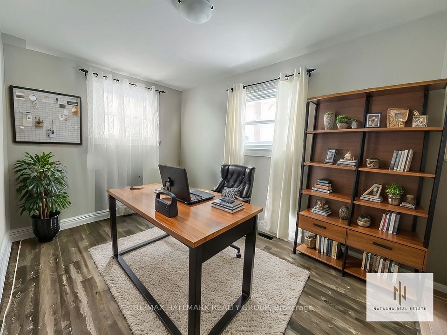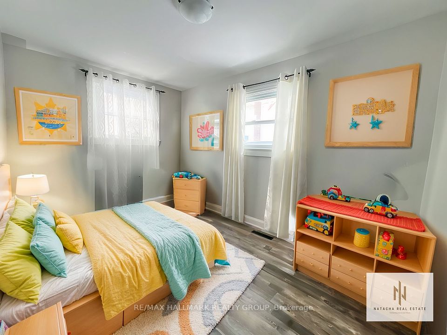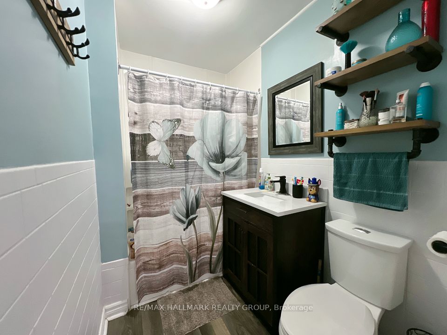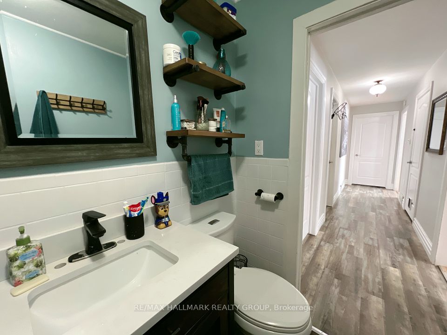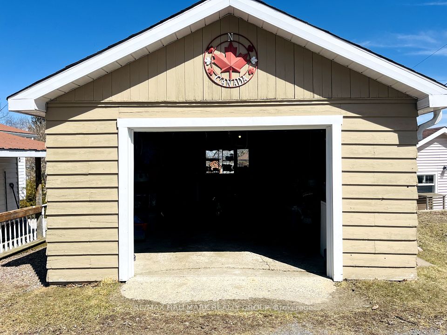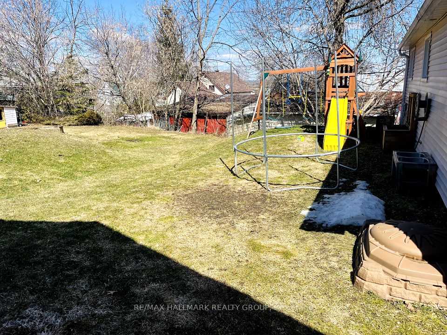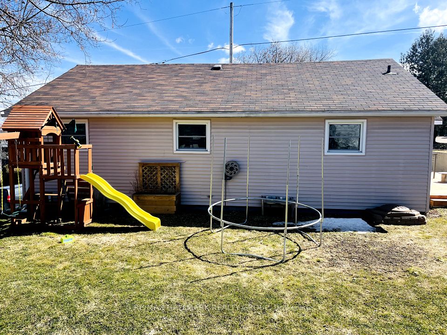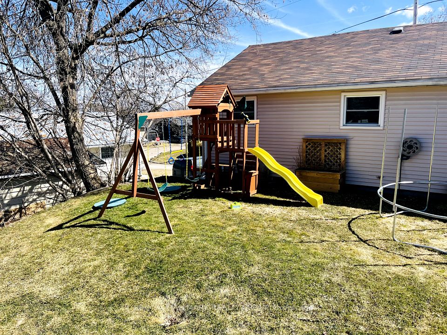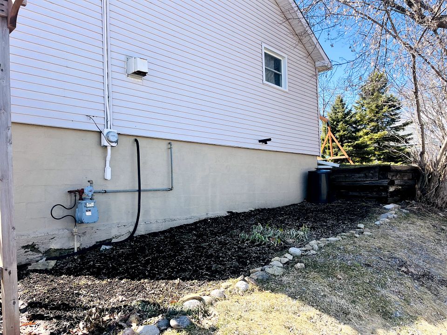- Ontario
- Mcnab/Braeside
38 William Meek Dr
SoldCAD$xxx,xxx
CAD$374,500 Asking price
38 William Meek DrMcnab/Braeside, Ontario, K0A1G0
Sold
313(1+2)| 700-1100 sqft

Open Map
Log in to view more information
Go To LoginSummary
IDX12069911
StatusSold
Ownership TypeFreehold
TypeResidential Bungalow,House,Detached
RoomsBed:3,Kitchen:1,Bath:1
Square Footage700-1100 sqft
Lot Size66 * 90 Feet
Land Size0.14 ft²
Parking1 (3) Detached +2
Age
Listing Courtesy ofRE/MAX HALLMARK REALTY GROUP
Detail
Building
Architectural StyleBungalow
RoofShingles
Architectural StyleBungalow
Rooms Above Grade7
RoofShingles
Heat SourceGas
Heat TypeForced Air
WaterWell
Other StructuresOther
Other
Den FamilyroomYes
InclusionsFridge, Stove, Washer (as is), Dryer (as is), Dishwasher
Interior FeaturesSump Pump,Water Softener,Primary Bedroom - Main Floor,Other,Auto Garage Door Remote
Internet Entire Listing DisplayYes
SewerSeptic
BasementUnfinished,Crawl Space
PoolNone
A/CCentral Air
ExposureN
Remarks
Charming 3-Bedroom Bungalow in the Heart of Braeside! Perfectly positioned in the heart of Braeside, this welcoming 3-bedroom, 1-bathroom bungalow offers a wonderful balance of comfort and convenience. With a detached garage and a spacious lot, this home is ideal for those seeking a peaceful retreat while staying close to key amenities. Outdoor enthusiasts will love the proximity to parks, a recreation centre, a marina, a golf course, and a beautiful beach, all just minutes away. Whether you're searching for a cozy getaway, a fantastic starter home, or a smart investment opportunity, this property checks all the boxes. With its prime location and strong rental potential, it's a great choice for investors looking to expand their portfolio. Don't miss this opportunity schedule your viewing today! Hot Water Tank (2024) Owned. Septic tank replaced (approx.2021) - Not septic bed. Furnace installed in February 2004 - Furnace inspection was done April 1st, 2025. A/C (approx.2005)
The listing data is provided under copyright by the Toronto Real Estate Board.
The listing data is deemed reliable but is not guaranteed accurate by the Toronto Real Estate Board nor RealMaster.
Location
Province:
Ontario
City:
Mcnab/Braeside
Community:
Mcnab/Braeside Twps
Crossroad:
River Road
Room
Room
Level
Length
Width
Area
Bedroom
Main
11.32
13.42
151.88
Bedroom 2
Main
9.25
11.42
105.63
Bedroom 3
Main
12.01
8.01
96.13
Kitchen
Main
15.32
11.32
173.42
Living Room
Main
17.42
7.25
126.32
Bathroom
Main
7.25
4.99
36.16
Laundry
Main
11.48
5.58
64.05

