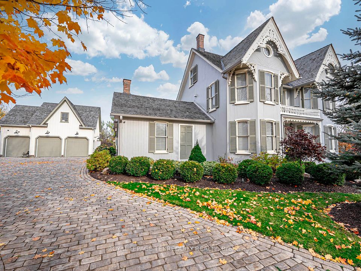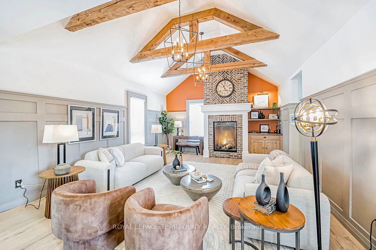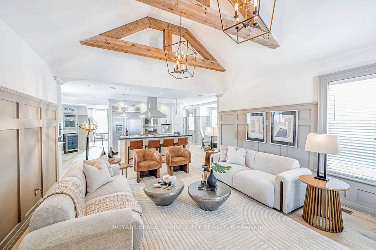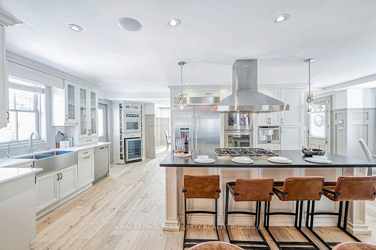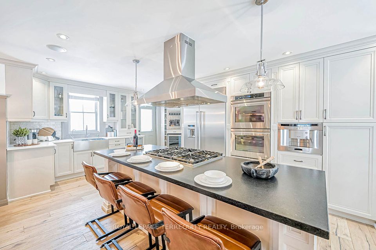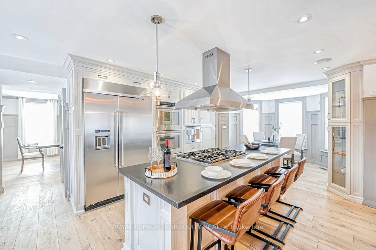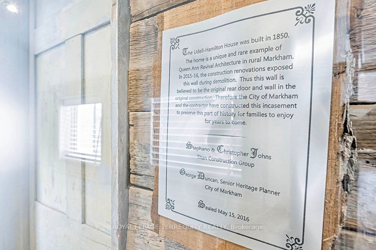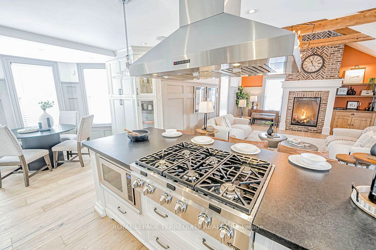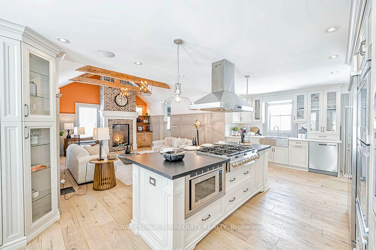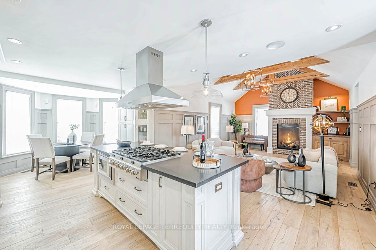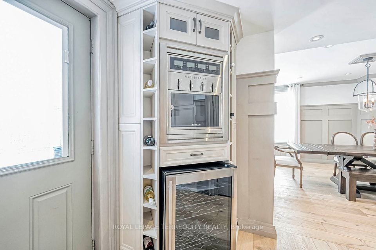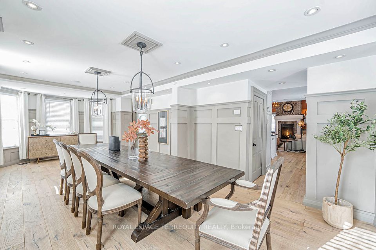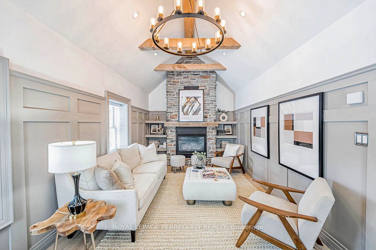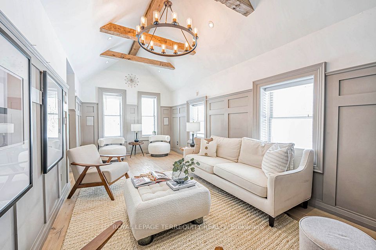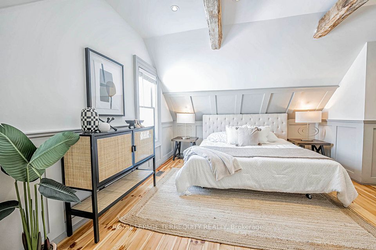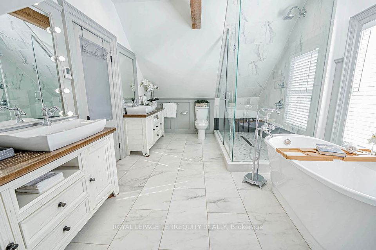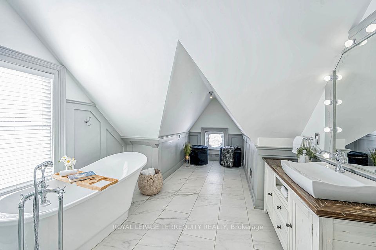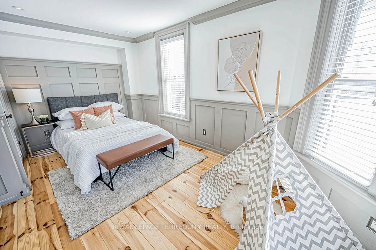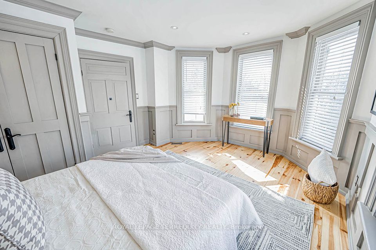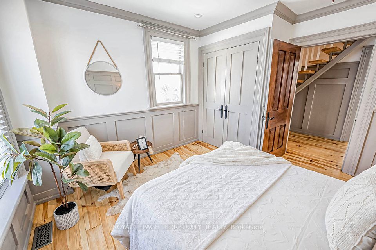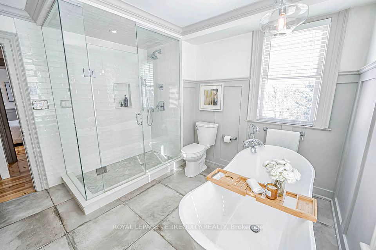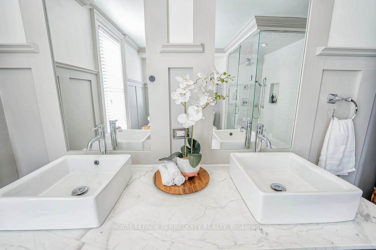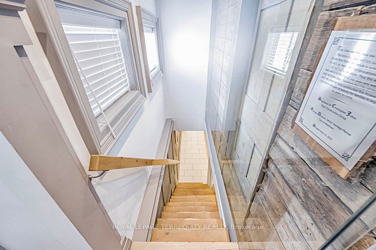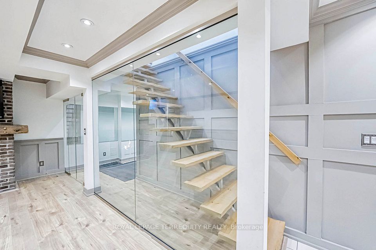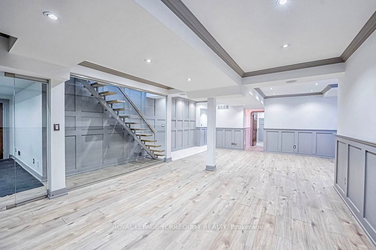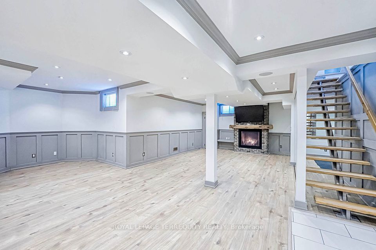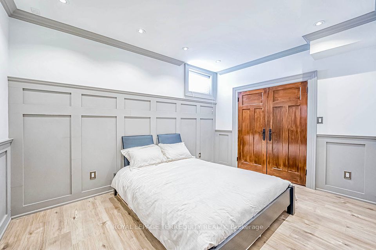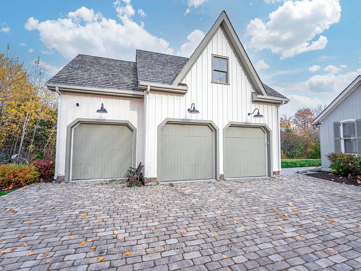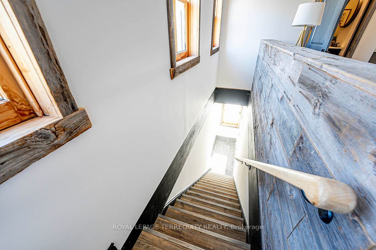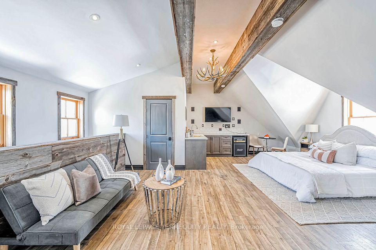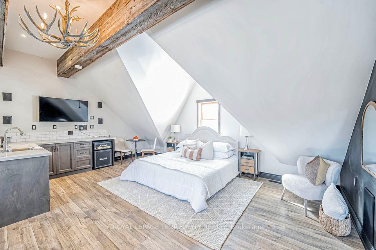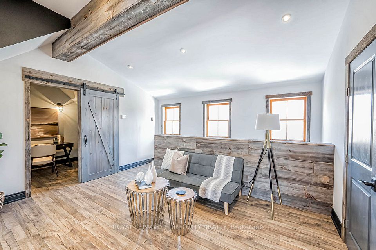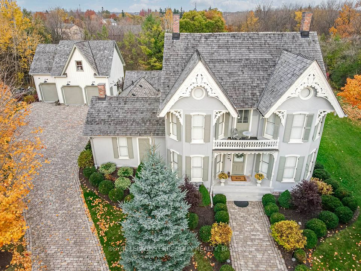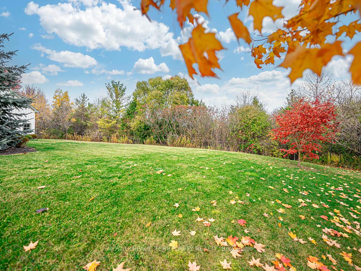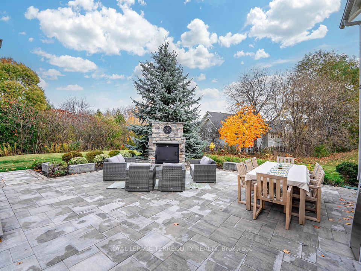- Ontario
- Markham
6 Aileen Lewis Crt
CAD$x,xxx
6 Aileen Lewis CrtMarkham, Ontario, L6E1A8
Lease
4+2513(3+10)| 3500-5000 sqft

Open Map
Log in to view more information
Go To LoginSummary
IDN12080089
StatusLease
Ownership TypeFreehold
TypeResidential House,Detached
RoomsBed:4+2,Kitchen:2,Bath:5
Square Footage3500-5000 sqft
Lot Size90.59 * 183 Feet
Land Size16577.97 ft²
Parking3 (13) Detached +10
Age
Possession Date60/90/120
Listing Courtesy ofROYAL LEPAGE TERREQUITY REALTY
Virtual Tour
Detail
Building
Architectural Style3-Storey
Fireplace FeaturesNatural Gas
FireplaceYes
RoofAsphalt Shingle
Architectural Style3-Storey
FireplaceYes
Property FeaturesLibrary,Park,Public Transit,Ravine,Rec./Commun.Centre,School
Rooms Above Grade11
Fireplace FeaturesNatural Gas
RoofAsphalt Shingle
Exterior FeaturesControlled Entry,Landscaped,Lawn Sprinkler System,Lighting,Patio,Privacy,Porch,Recreational Area
Heat SourceGas
Heat TypeForced Air
WaterMunicipal
Laundry LevelMain Level
Other StructuresAux Residences
Parking
Parking FeaturesPrivate
Surrounding
Community FeaturesCommunity Centre
Exterior FeaturesControlled Entry,Landscaped,Lawn Sprinkler System,Lighting,Patio,Privacy,Porch,Recreational Area
Other
Den FamilyroomYes
Deposit Requiredtrue
Employment LetterYes
InclusionsAll Light Fixtures, Window Coverings, Kitchen Appliances: BI Dacor Ovens, Built In Wine Station, Built In Cappacino Maker, KitchenAid Fridge, Dacor Cooktop, Dacor BI Microwave, Sonos System, Speakers, Smart Home Devices, Washer/Dryer, Fridge in Coach House, Media Equipment
Interior FeaturesBuilt-In Oven,On Demand Water Heater,Water Softener
Internet Entire Listing DisplayYes
Laundry FeaturesLaundry Room,Sink
Payment FrequencyMonthly
Payment MethodCheque
References RequiredYes
Security FeaturesAlarm System,Carbon Monoxide Detectors,Smoke Detector
SewerSewer
Rent IncludesParking,Water Heater
BasementFinished
PoolNone
A/CCentral Air
FurnishedUnfurnished
ExposureN
Remarks
Markham Heritage Estates Masterpiece! *Markham Village* Stunning Custom Estate On Private Court on .52 Acre Professionally Landscaped Lot (23'), Complete To The Studs Restoration, Renovation, With Additions. *3 Car Garage With Coach House Studio / Loft With Kitchenette and Washroom*. Many Recent Upgrades With No Expense Spared. Features All Modern Luxuries While Maintaining Original Character and Charm. Dream Chefs Kitchen With Large Centre Island With Top Of The Line Appliances. Gorgeous *Vaulted and Beamed Ceilings * In Living Room, Family Room, Master Bedroom, and Coach House! Extensive Millwork, Spa Like Baths W/ Heated Flrs, 4 Gas fireplaces, *Smart Home* W/Built-In Speakers, Sonos System, Cameras, Cobblestone Drive, Outdoor Kitchen W/BBQ, Island, Interlock Patio (23'), Custom Mudroom, Built-ins In Living (22'), Exterior Paint (24'). Over 5400sf Of Luxury Living Space. Fantastic Location Close To GO Station, Malls, Shopping *High Ranking Schools*
The listing data is provided under copyright by the Toronto Real Estate Board.
The listing data is deemed reliable but is not guaranteed accurate by the Toronto Real Estate Board nor RealMaster.
The following "Remarks” is automatically translated by Google Translate. Sellers,Listing agents, RealMaster, Canadian Real Estate Association and relevant Real Estate Boards do not provide any translation version and cannot guarantee the accuracy of the translation. In case of a discrepancy, the English original will prevail.
万锦遗产庄园杰作!*万锦村* 令人惊叹的定制豪宅,位于私家庭院的 .52 英亩专业景观地块(23'),从结构到内饰全面翻新、改造,并增加面积。 *3 车库带马车房工作室/阁楼,带小厨房和洗手间*。 投入巨资进行众多近期升级,奢华而不失原始特色和魅力。 梦想中的厨师厨房,配有大型中岛和顶级的电器。 客厅、家庭室、主卧室和马车房都拥有美丽的*拱顶和横梁天花板*! 广泛的木工,类似水疗的浴室配有地暖,4 个燃气壁炉,*智能家居* 配有内置扬声器、Sonos 音响系统、摄像头、鹅卵石车道、带烧烤架和岛屿的户外厨房、砖车道庭院(23')、定制门厅、生活区内置(22')、外墙油漆(24')。 超过 5400 平方英尺的豪华居住空间。 交通便利,靠近 GO 火车站、购物中心、商店,*学校排名靠前*。
Location
Province:
Ontario
City:
Markham
Community:
Wismer
Crossroad:
16th Ave & Markham
Room
Room
Level
Length
Width
Area
Living Room
Main
15.26
18.18
277.29
Dining Room
Main
27.92
12.40
346.25
Kitchen
Main
19.09
10.33
197.33
Breakfast
Main
11.09
9.51
105.51
Family Room
Main
10.24
22.51
230.38
Bedroom 2
Second
11.52
12.24
140.92
Bedroom 3
Second
15.09
12.34
186.17
Bedroom 4
Second
16.08
10.76
173.00
Primary Bedroom
Third
23.82
18.50
440.74
Great Room
Third
14.24
29.76
423.71
Bedroom 5
Basement
13.09
10.43
136.57
Loft
Upper
19.59
14.83
290.46
School Info
Private SchoolsK-8 Grades Only
Wismer Public School
171 Mingay Ave, Markham0.885 km
ElementaryMiddleEnglish
9-12 Grades Only
Bur Oak Secondary School
933 Bur Oak Ave, Markham1.133 km
SecondaryEnglish
K-8 Grades Only
St. Kateri Tekakwitha Catholic Elementary School
230 Fincham Ave, Markham1.696 km
ElementaryMiddleEnglish
9-12 Grades Only
St. Brother Andre Catholic High School
6160 16th Ave E, Markham0.795 km
SecondaryEnglish
9-12 Grades Only
Milliken Mills High School
7522 Kennedy Rd, Markham6.528 km
Secondary
9-12 Grades Only
Unionville High School
201 Town Centre Blvd, Markham6.712 km
Secondary
1-2 Grades Only
Fred Varley Public School
81 Alexander Lawrie Ave, Markham1.362 km
ElementaryFrench Immersion Program
3-8 Grades Only
Sam Chapman Public School
270 Alfred Paterson Dr, Markham2.427 km
ElementaryMiddleFrench Immersion Program
9-12 Grades Only
Bill Hogarth Secondary School
100 Donald Sim Ave, Markham3.113 km
SecondaryFrench Immersion Program
5-8 Grades Only
St. Justin Martyr Catholic Elementary School
140 Hollingham Rd, Markham6.554 km
ElementaryMiddle
9-12 Grades Only
St. Brother Andre Catholic High School
6160 16th Ave E, Markham0.795 km
Secondary
1-8 Grades Only
St. Edward Catholic Elementary School
33 Cairns Dr, Markham1.394 km
ElementaryMiddleFrench Immersion Program
9-12 Grades Only
St. Brother Andre Catholic High School
6160 16th Ave E, Markham0.795 km
SecondaryFrench Immersion Program
Book Viewing
Your feedback has been submitted.
Submission Failed! Please check your input and try again or contact us

