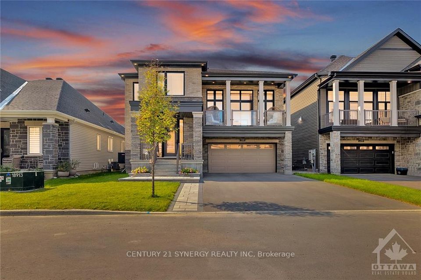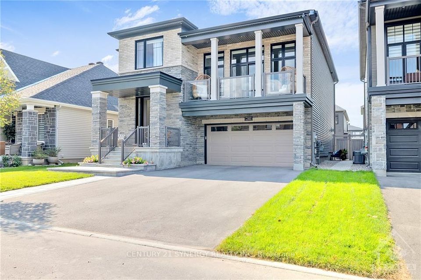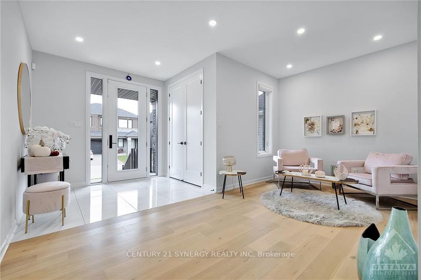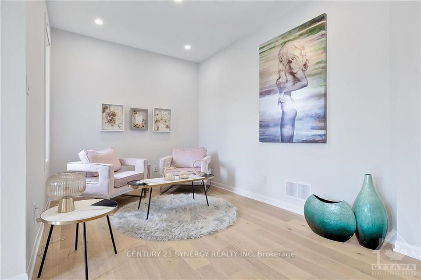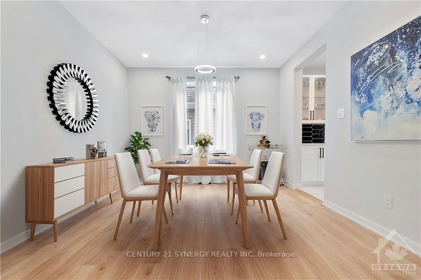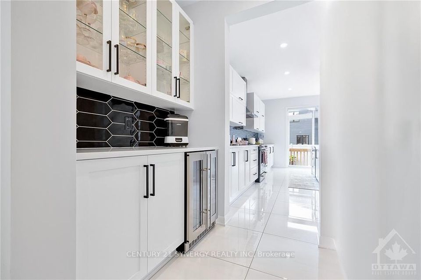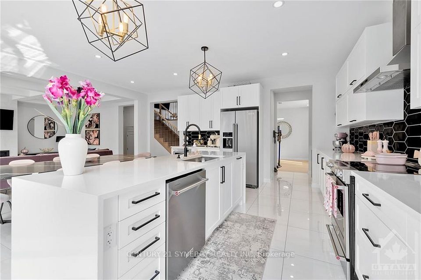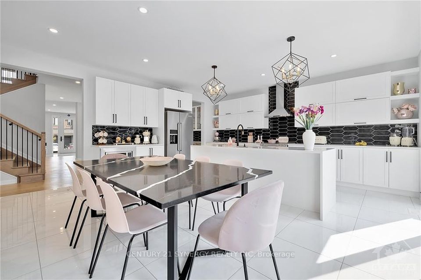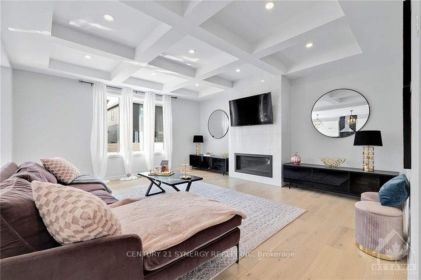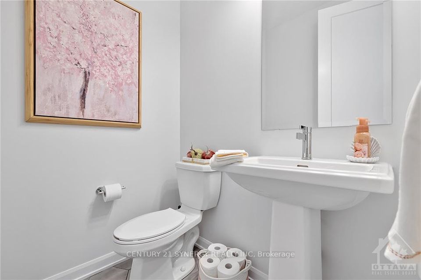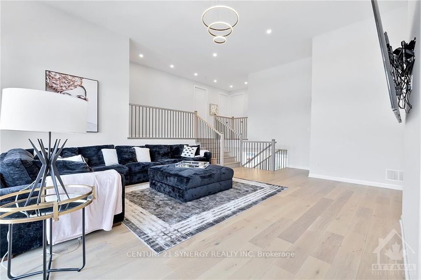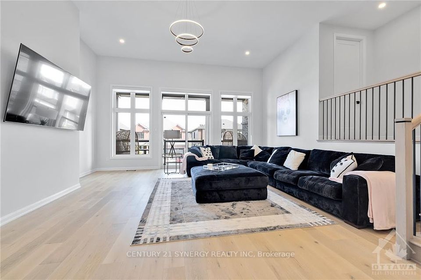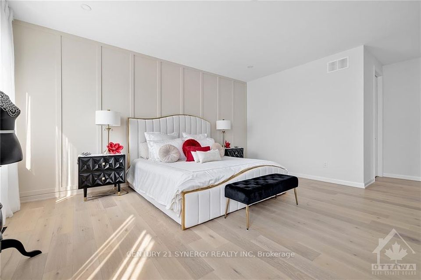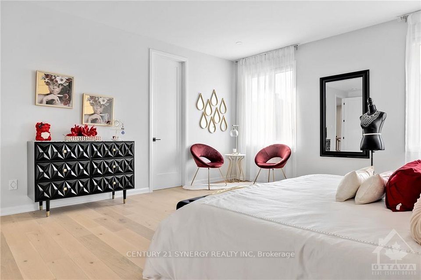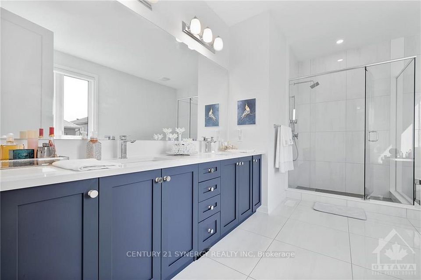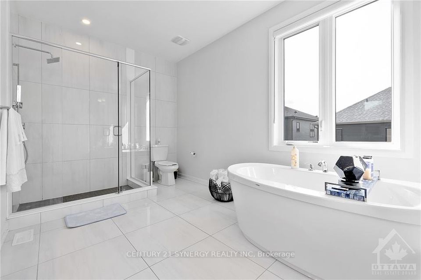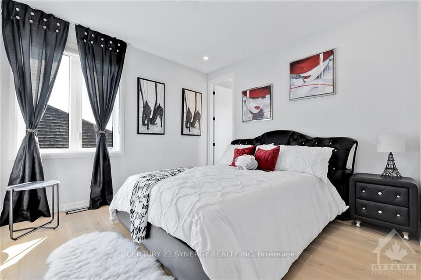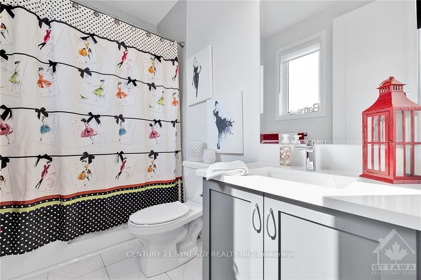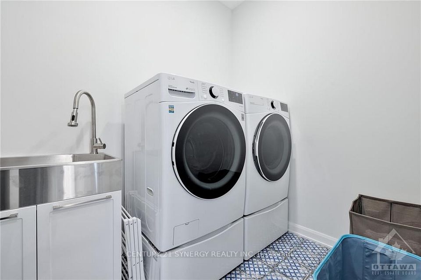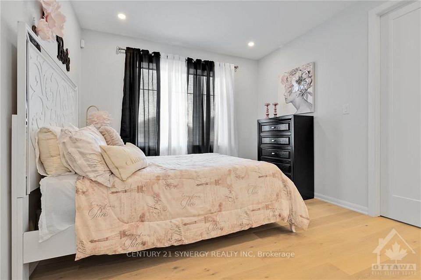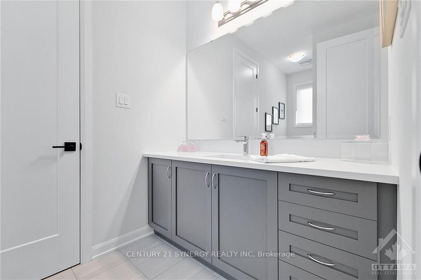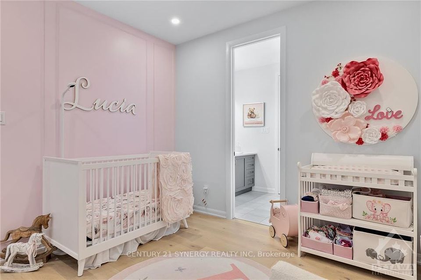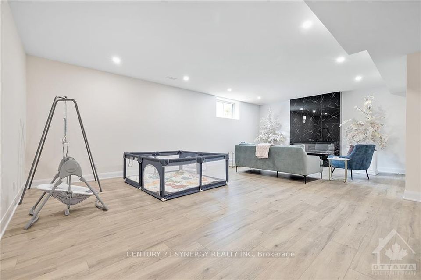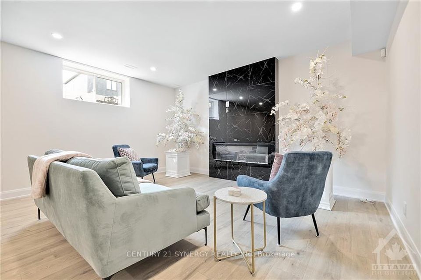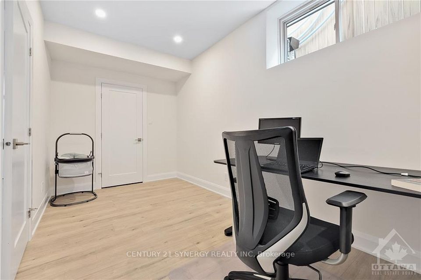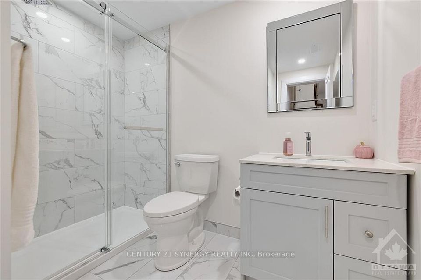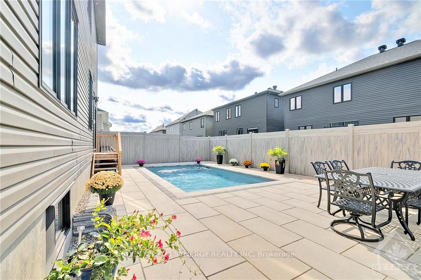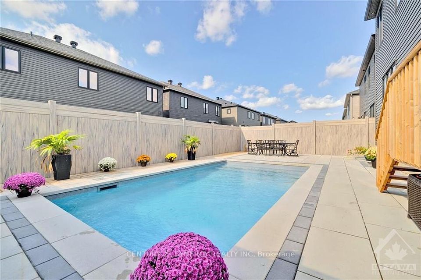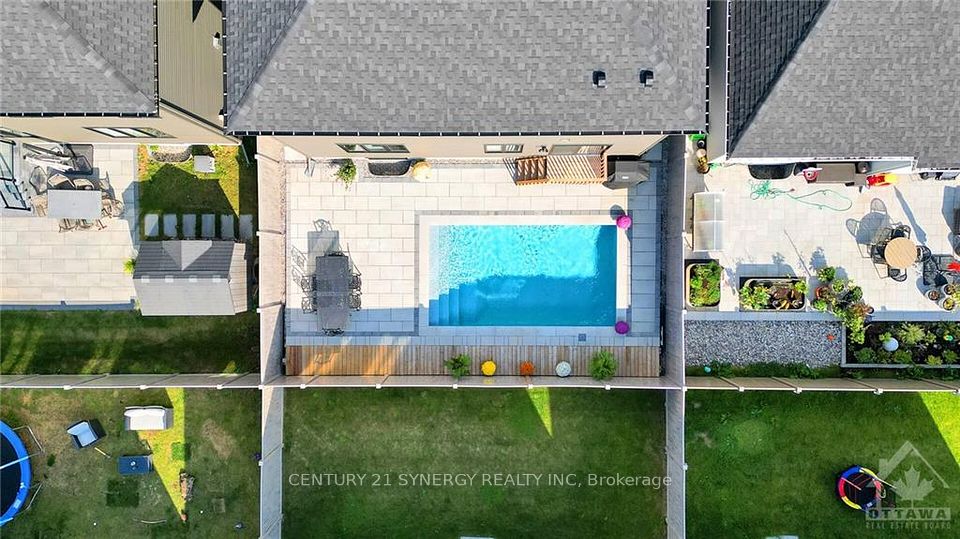- Ontario
- Ottawa
240 Skipper Dr
SoldCAD$x,xxx,xxx
CAD$1,299,900 Asking price
240 Skipper DrOttawa, Ontario, K4M0M9
Sold
4+156(2+4)

Open Map
Log in to view more information
Go To LoginSummary
IDX10442335
StatusSold
Ownership TypeFreehold
TypeResidential House,Detached
RoomsBed:4+1,Kitchen:1,Bath:5
Lot Size44.92 * 95.06 Feet
Land Size4270.1 ft²
Parking2 (6) Attached +4
Age
Possession DateTBA
Listing Courtesy ofCENTURY 21 SYNERGY REALTY INC
Virtual Tour
Detail
Building
Bathroom Total5
Bedrooms Total5
Bedrooms Above Ground4
Bedrooms Below Ground1
AmenitiesFireplace(s)
AppliancesDishwasher,Dryer,Hood Fan,Microwave,Refrigerator,Stove,Washer
Basement DevelopmentFinished
Basement TypeFull (Finished)
Construction Style AttachmentDetached
Cooling TypeCentral air conditioning
Exterior FinishBrick,Stone
Fireplace PresentTrue
Fireplace Total2
Foundation TypeConcrete
Half Bath Total1
Heating FuelNatural gas
Heating TypeForced air
Size Interior
Stories Total2
Total Finished Area
TypeHouse
Utility WaterMunicipal water
Architectural Style2-Storey
FireplaceYes
Property FeaturesFenced Yard
Rooms Above Grade14
Rooms Total17
Fireplace FeaturesElectric,Natural Gas
Fireplaces Total2
RoofAsphalt Shingle
Heat SourceGas
Heat TypeForced Air
WaterMunicipal
Land
Size Total Text44.92 x 95.06 FT ; 0
Acreagefalse
Fence TypeFenced yard
SewerSanitary sewer
Size Irregular44.92 x 95.06 FT ; 0
Parking
Parking FeaturesUnknown
Surrounding
Ammenities Near ByGolf Nearby,Shopping,Water Nearby
Location DescriptionRideau Valley Drive to Bridgeport Avenue and Left on Skipper Drive.
Zoning DescriptionResidential
Other
FeaturesBalcony,Automatic Garage Door Opener
Den FamilyroomYes
InclusionsStove, Microwave, Dryer, Washer, Refrigerator, Dishwasher, Hood Fan
Interior FeaturesUnknown
Internet Entire Listing DisplayYes
Security FeaturesUnknown
SewerSewer
BasementFull,Finished
PoolInground
FireplaceY
A/CCentral Air
HeatingForced Air
ExposureN
Remarks
Flooring: Tile, Flooring: Vinyl, Flooring: Hardwood, Discover the pinnacle of luxury in this exquisite Minto Noble model, fully upgraded with over $300K in enhancements. With 4+1 beds, 5 baths, and 4000+ sqft of living space, this home features wide plank hardwood floors on both levels, 9 ft ceilings, & 8 ft doors for an airy feel. Off the foyer, a versatile den makes an ideal office. The chef’s kitchen offers a waterfall island, top-tier stainless steel appliances, and a convenient servery between the kitchen and dining room. The living room boasts a coffered ceiling, while the sunken family room upstairs enjoys natural light and a private balcony. The primary suite includes a 4-pc ensuite with double vanity. The 2nd bed has its own ensuite, while the 3rd and 4th beds share a Jack and Jill bath. The finished basement has laminate floors, an electric fire place, an extra bed, a 3-pc bath & ample storage. Outside, the fully fenced interlocked backyard features an in-ground pool, and a finished double car garage completes this luxury home.
The listing data is provided under copyright by the Toronto Real Estate Board.
The listing data is deemed reliable but is not guaranteed accurate by the Toronto Real Estate Board nor RealMaster.
Location
Province:
Ontario
City:
Ottawa
Community:
Mahogany Community 32.47.0003
Crossroad:
Rideau Valley Drive to Bridgeport Avenue and Left on Skipper Drive.
Room
Room
Level
Length
Width
Area
Den
Main
11.58
8.99
104.11
Dining Room
Main
11.58
11.81
136.79
Kitchen
Main
19.55
8.83
172.57
Dining Room
Main
19.55
8.99
175.78
Great Room
Main
16.24
17.81
289.32
Primary Bedroom
Second
15.98
17.16
274.16
Bedroom
Second
11.22
11.98
134.37
Bedroom
Second
11.48
10.99
126.21
Bedroom
Second
11.48
11.48
131.86
Family Room
Second
19.00
19.98
379.55
Recreation
Basement
25.00
25.00
625.00
Bedroom
Basement
21.00
7.41
155.69
School Info
Private SchoolsK-5 Grades Only
Manotick Public School
1075 Bridge St, Manotick1.596 km
ElementaryEnglish
6-6 Grades Only
Kars On The Rideau Public School
6680 Dorack Dr, Kars7.515 km
ElementaryEnglish
7-8 Grades Only
Kars On The Rideau Public School
6680 Dorack Dr, Kars7.515 km
MiddleEnglish
9-12 Grades Only
South Carleton High School
3673 Mcbean St, Richmond11.853 km
SecondaryEnglish
K-6 Grades Only
St. Leonard Catholic Elementary School
5344 Long Island Rd, Manotick2.504 km
ElementaryEnglish
7-12 Grades Only
St. Mark Catholic High School
1040 Dozois Rd, Manotick4.085 km
MiddleSecondaryEnglish
Book Viewing
Your feedback has been submitted.
Submission Failed! Please check your input and try again or contact us

