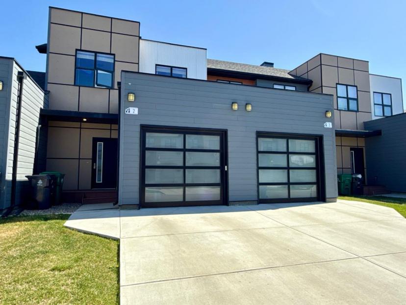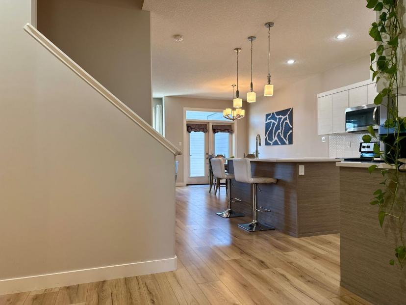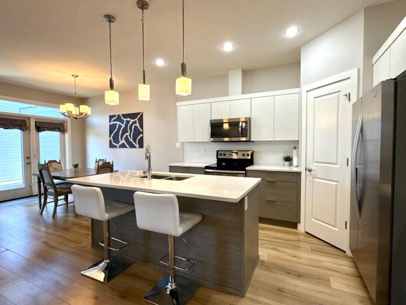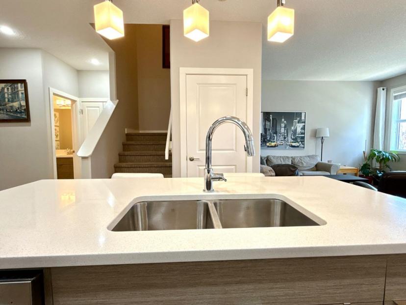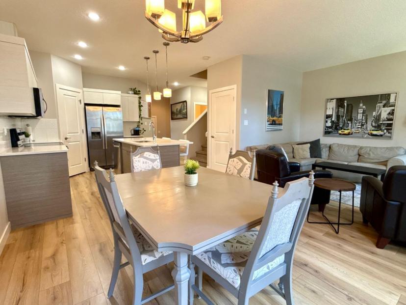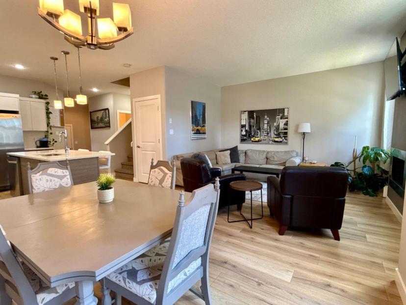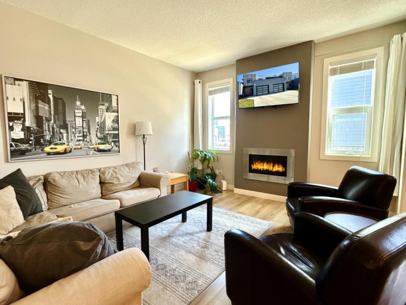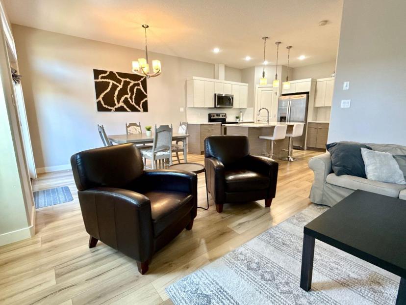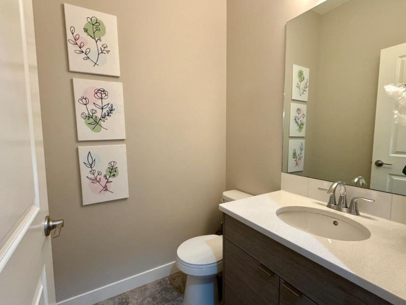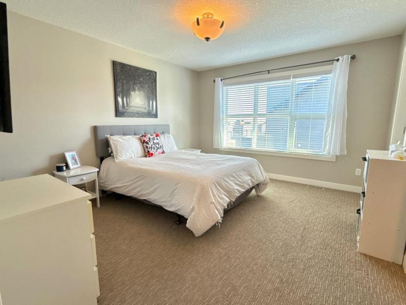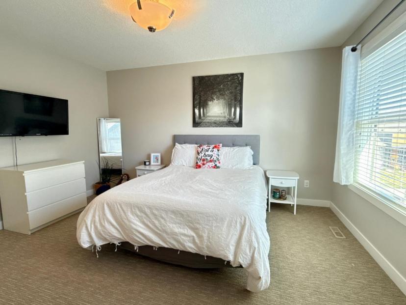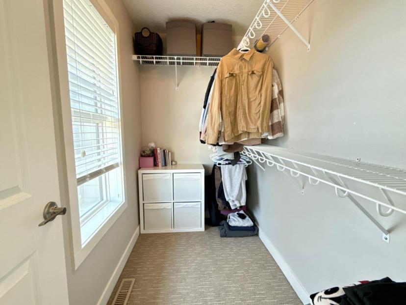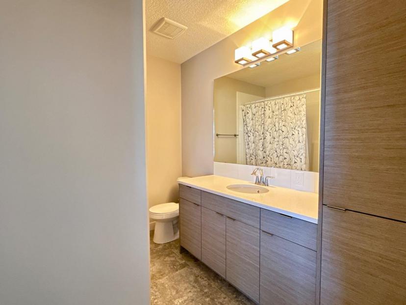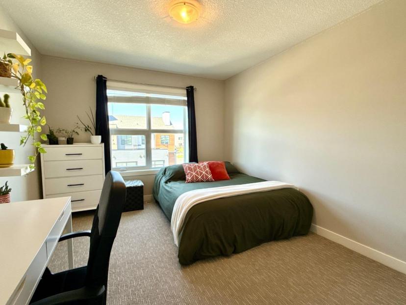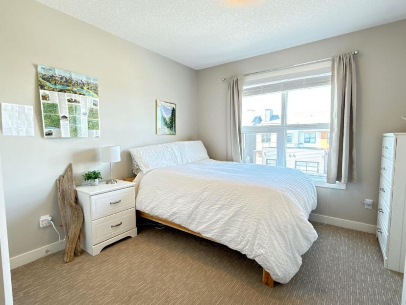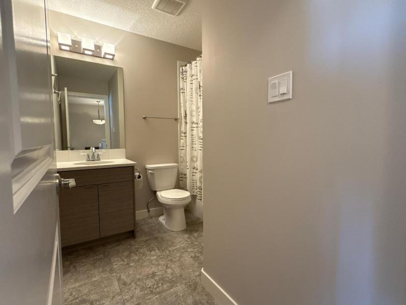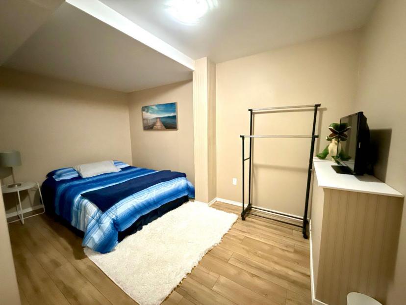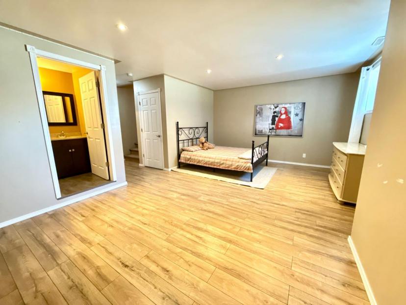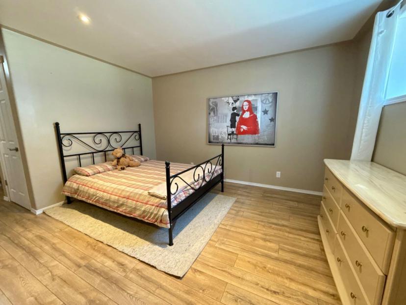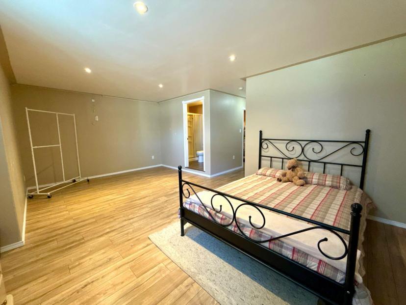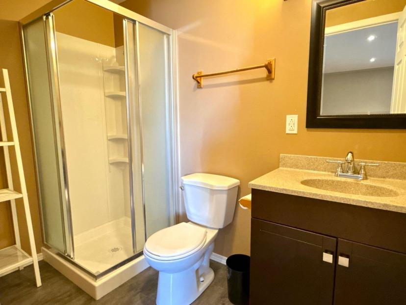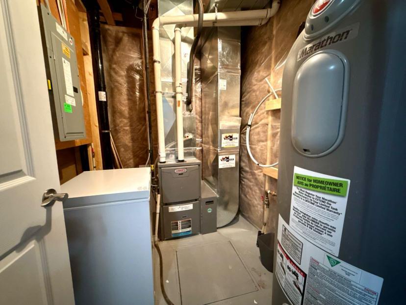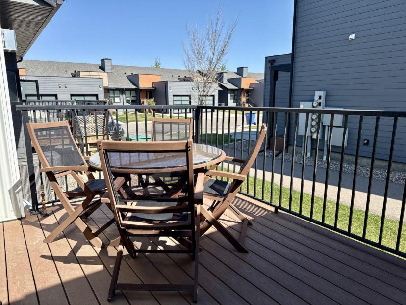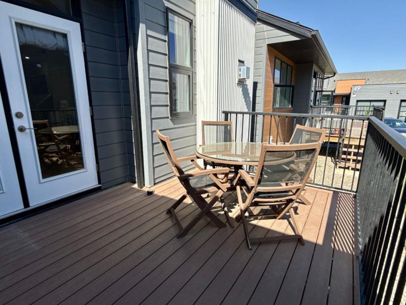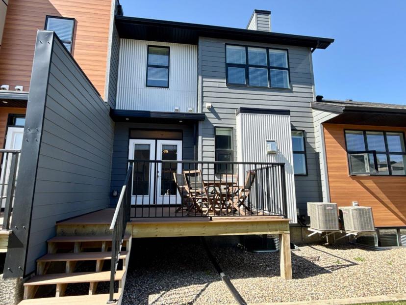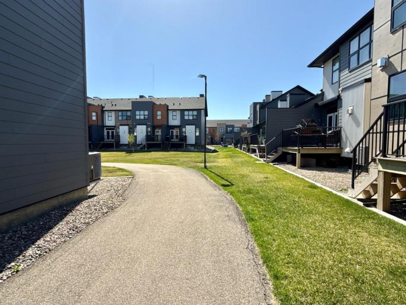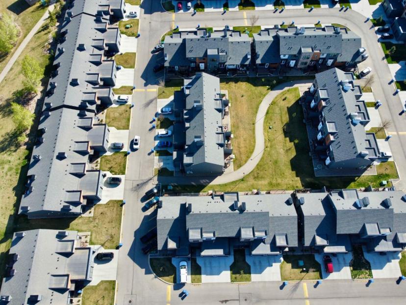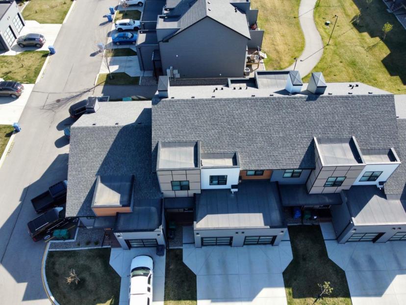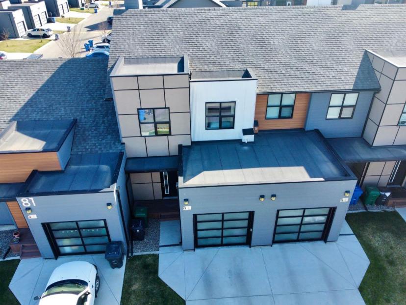- Alberta
- Lethbridge
81 Aquitania Cir W
CAD$xxx,xxx
2 81 Aquitania Cir WLethbridge, Alberta, T1J5M5
Sale
342(1)| 1358 sqft

Open Map
Log in to view more information
Go To LoginSummary
IDA2216583
StatusSale
Ownership TypeCondo/Strata
TypeResidential Row/Townhouse,Five Plus,2 Storey
RoomsBed:3,Bath:4
Square Footage1358 sqft
Land Size11026 ft²
Parking1 (2)
AgeConstructed Date: 2016
Maint Fee250
Possession DateSubject To Tenancy
Listing Courtesy ofLethbridge Real Estate.com
Virtual Tour
Detail
Building
AppliancesDishwasher,Dryer,Electric Stove,Microwave Hood Fan,Refrigerator,Washer
Fireplace FeaturesGas,Living Room
Fireplaces Total1
FlooringCarpet,Laminate
Foundation DetailsPoured Concrete
Lot FeaturesBacks on to Park/Green Space
RoofAsphalt Shingle
EnsuiteYes
GarageYes
Lot FeaturesBacks on to Park/Green Space
Occupant TypeTenant
Condo NameZ-name Not Listed
AppliancesDishwasher,Dryer,Electric Stove,Microwave Hood Fan,Refrigerator,Washer
Fireplaces Total1
FlooringCarpet,Laminate
Foundation DetailsPoured Concrete
Four Piece Bath1
Four Piece Ensuite Bath1
RoofAsphalt Shingle
SUITENo
Common Walls2+ Common Walls
Fireplace FeaturesGas,Living Room
CoolingCentral Air
Patio And Porch FeaturesDeck,See Remarks
FencingNone
Parking
Parking FeaturesSingle Garage Attached
Parking Plan TypeAttached Garage
Surrounding
Community FeaturesPets Allowed With Restrictions
Exterior FeaturesOther
Zoning DescriptionDC
Community FeaturesPets Allowed With Restrictions
County Or ParishLethbridge
Other
Association Fee250
Association Fee FrequencyMonthly
Association Fee IncludesCommon Area Maintenance,Professional Management,Reserve Fund Contributions,Snow Removal
RestrictionsNone Known
Association Fee250
Association Fee FrequencyMonthly
Association Fee IncludesCommon Area Maintenance,Professional Management,Reserve Fund Contributions,Snow Removal
Inclusionsfridge, stove, dishwasher, washer, dryer, A/C
Interior FeaturesKitchen Island,Quartz Counters
Laundry FeaturesUpper Level
BasementFinished,Full
HeatingForced Air
Unit No.2
ExposureW
Remarks
Explore the possibilities of modern living with this inviting townhouse located at 2-81 Aquitania Cir W, Lethbridge, AB. Ready for new owners and complete with 3 bedrooms and 3.5 bathrooms, promising comfort and privacy.
Strategically situated in a vibrant community, this townhouse is a stone’s throw away from essential amenities. Located close to groceries and restaurants, while the nearby Catholic Central and Chinook High Schools make this location ideal for families valuing educational proximity. For leisure and activities, the Cavendish Farms Ice Arenas and the YMCA of Lethbridge are within a kilometre, offering plentiful recreation options.
Another of the townhouse's standout features is its close proximity to the University of Lethbridge, located just under 3 km away. This makes it a convenient option for those connected to the university community.
Whether you're seeking a primary residence or an investment opportunity, this property balances quality, location, and cost effectively.
Experience the blend of convenience, quality, and comfort by making this townhouse your new home or investment. Its prime location, coupled with community amenities and accessible price, create an exceptional living opportunity in Lethbridge.
The listing data is provided under copyright by Pillar 9™.
The listing data is deemed reliable but is not guaranteed accurate by Pillar 9™ nor RealMaster.
Location
Province:
Alberta
City:
Lethbridge
Room
Room
Level
Length
Width
Area
Living/Dining Room Combination
Main
21.00
13.00
273.00
Kitchen
Main
21.00
15.00
315.00
2pc Bathroom
Main
4.75
4.67
22.17
Bedroom - Primary
Second
13.33
12.00
160.00
4pc Ensuite bath
Second
8.50
7.17
60.92
Bedroom
Second
13.58
10.08
136.97
Bedroom
Second
14.50
10.42
151.04
4pc Bathroom
Second
8.50
8.00
68.00
Family Room
Basement
24.67
20.42
503.61
Den
Basement
13.92
8.17
113.65
3pc Bathroom
Basement
8.17
4.50
36.75

