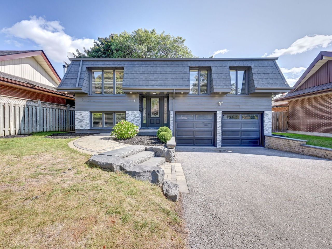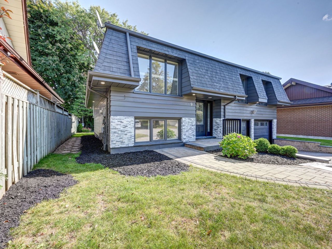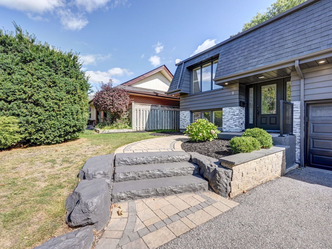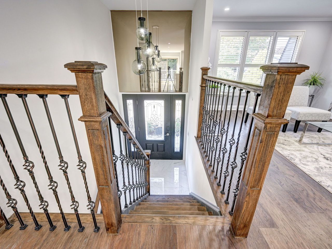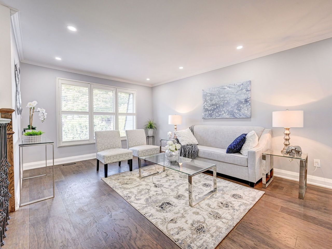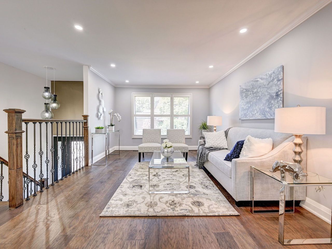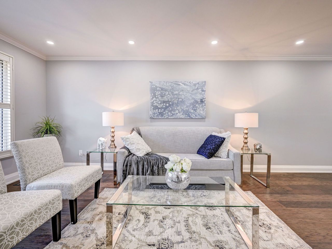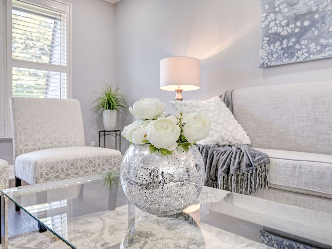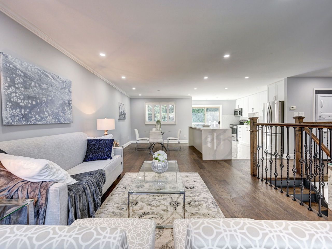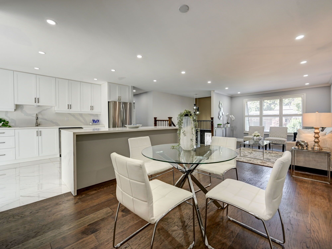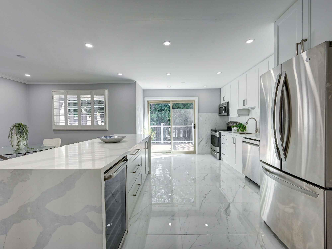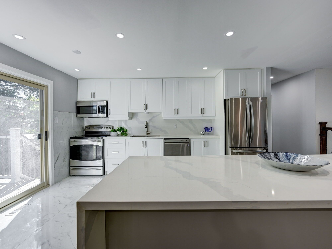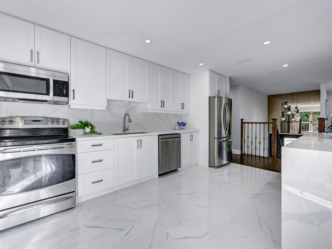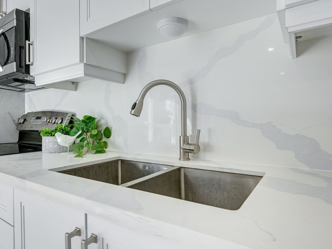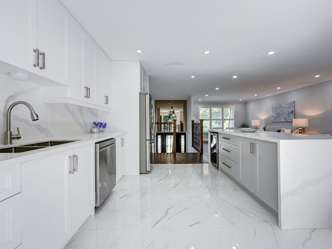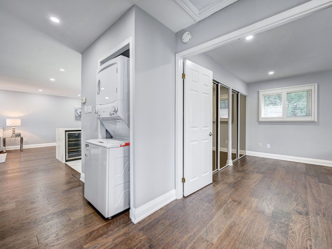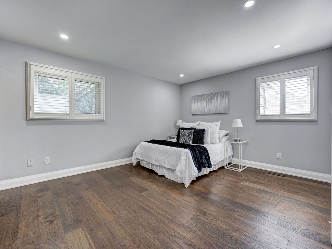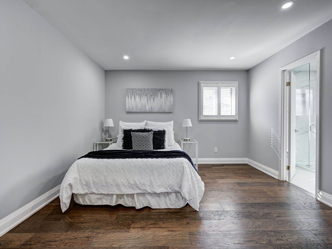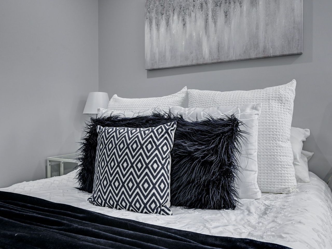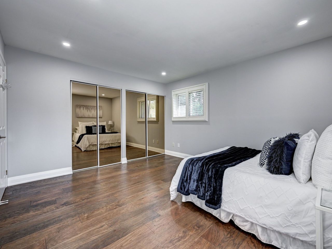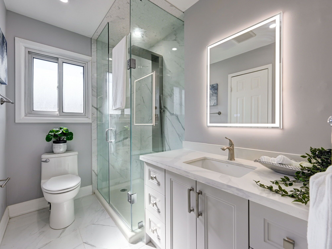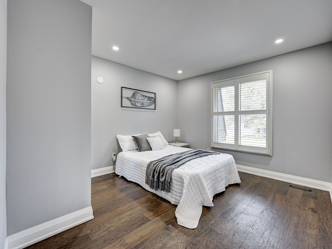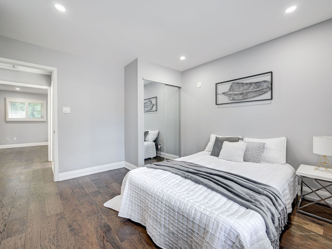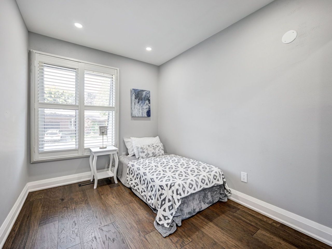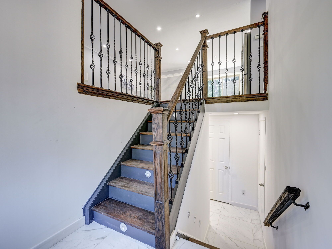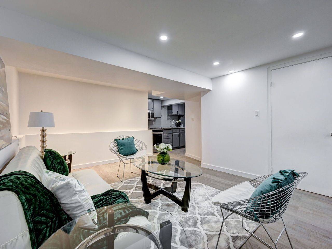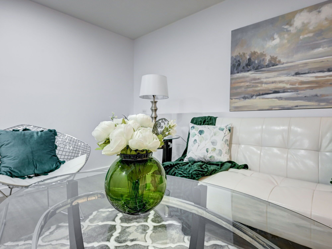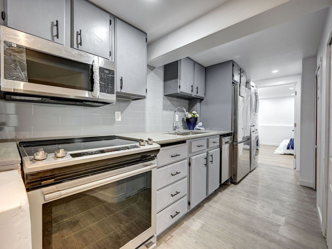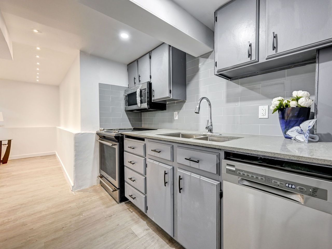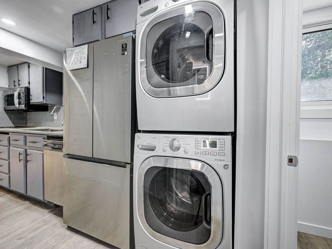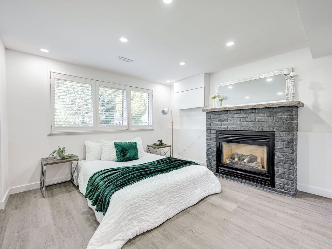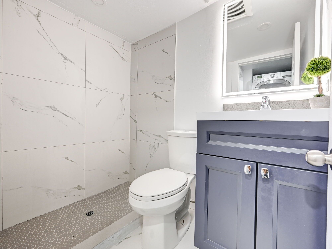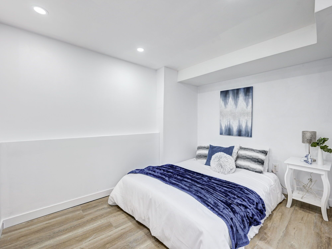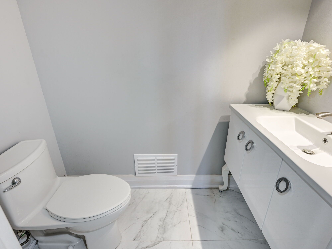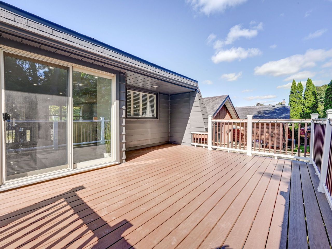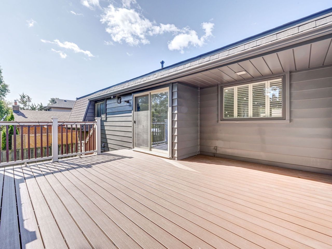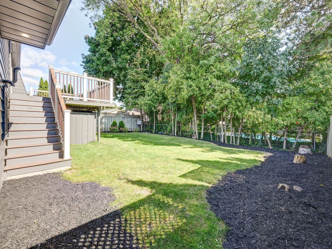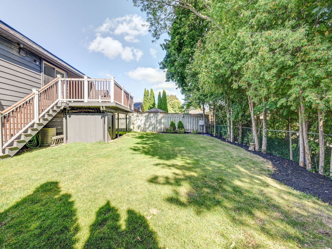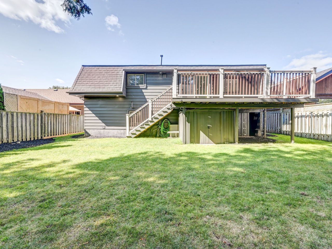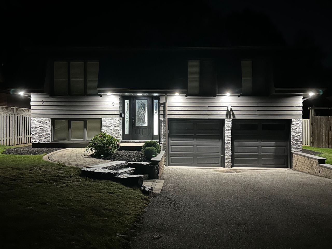- Ontario
- Whitby
9 Ingram Crt
CAD$988,000
CAD$988,000 호가
9 Ingram CourtWhitby, Ontario, L1N5V4
Delisted · 종료 됨 ·
3+236(2+4)
Listing information last updated on Thu Oct 19 2023 17:58:11 GMT-0400 (Eastern Daylight Time)

Open Map
Log in to view more information
Go To LoginSummary
IDE7025158
Status종료 됨
소유권자유보유권
PossessionTBA/ Immediate
Brokered ByROYAL LEPAGE SIGNATURE REALTY
Type주택 방갈로,House,단독 주택
Age
Lot Size50.05 * 97.1 Feet
Land Size4859.85 ft²
RoomsBed:3+2,Kitchen:2,Bath:3
Parking2 (6) 붙박이 차고 +4
Virtual Tour
Detail
Building
화장실 수3
침실수5
지상의 침실 수3
지하의 침실 수2
Architectural StyleRaised bungalow
지하 개발Finished
지하실 특징Separate entrance
지하실 유형N/A (Finished)
스타일Detached
에어컨Central air conditioning
외벽Stone,Vinyl siding
난로True
가열 방법Natural gas
난방 유형Forced air
내부 크기
층1
유형House
Architectural StyleBungalow-Raised
Fireplace있음
Property FeaturesCul de Sac/Dead End,Fenced Yard,Park,School
Rooms Above Grade6
Heat SourceGas
Heat TypeForced Air
물Municipal
토지
면적50.05 x 97.1 FT
토지false
시설Park,Schools
Size Irregular50.05 x 97.1 FT
주차장
Parking FeaturesPrivate Double
주변
시설공원,주변 학교
Other
특성Cul-de-sac
Internet Entire Listing Display있음
하수도Sewer
Basement완성되었다,Separate Entrance
PoolNone
FireplaceY
A/CCentral Air
Heating강제 공기
Furnished없음
Exposure동쪽
Remarks
Welcome To 9 Ingram Crt, A Beautiful Detached Raised Bungalow! Strategically Located In A Quite Lovely Court In West Lynde Creek Neighborhood! This Sun-Filled, Fully & Tastefully Renovated Property Sits On A 50 Ft Wide & Landscaped Lot & Boasts Over 1,800 Sq Ft Of Total Living Space. A Stunning Home That Features Dble Car Grge, Large Dble Driveway W/No Sidewalk, Open To Above Foyer, 3+2 Spacious Bdrms & 2.5 Upgraded Baths! 2 O/C Modern Kitchens W/SS Appliances & Quartz C/T. Huge Liv/Din Rm W/Large Windows. Breakfast Area W/O To A Beautiful & Private Backyard W/Huge Deck! Fresh Paint, Oak Staircase W/Iron Pickets, Engineered Hardwood & Large Ceramic Tiles On Main Flr, Sprinkler System, Exterior & Interior Pot Lts Thru-Out. This Gorgeous Home Also Features Fully Renovated Finished Bsmt W/2 Bdrms, Liv Rm, Kitchen, 1.5 Baths, Own Laundry, Fireplace, Large Windows & A Sep Entrance "Great Potential Rental Income!".Don't Miss This incredible Opportunity! A Truly Unique Prop W/Lots Of Potentials!!! Conveniently Located Steps From The Quaint Downtown Whitby, 401, Go Station, Schools, Parks & All Amenities!
The listing data is provided under copyright by the Toronto Real Estate Board.
The listing data is deemed reliable but is not guaranteed accurate by the Toronto Real Estate Board nor RealMaster.
Location
Province:
Ontario
City:
Whitby
Community:
Lynde Creek 10.06.0030
Crossroad:
Dundas St W/ Jeffrey St
Room
Room
Level
Length
Width
Area
Living Room
메인
16.24
11.38
184.89
주방
메인
15.35
10.27
157.67
Primary Bedroom
메인
14.27
12.70
181.21
Living Room
지하실
16.11
11.38
183.39
세탁소
지하실
NaN
Dining Room
메인
11.15
10.07
112.35
Bedroom 2
메인
12.01
11.58
139.07
침실
지하실
12.76
11.22
143.20
Bedroom 2
지하실
11.38
11.29
128.49
주방
지하실
14.90
6.59
98.22
Bedroom 3
메인
12.01
7.91
94.94
세탁소
메인
NaN
School Info
Private SchoolsK-8 Grades Only
West Lynde Public School
270 Michael Blvd, whitby0.433 km
ElementaryMiddleEnglish
9-12 Grades Only
Henry Street High School
600 Henry St, whitby1.011 km
SecondaryEnglish
K-8 Grades Only
St. Marguerite D'Youville Catholic School
250 Michael Blvd, whitby0.295 km
ElementaryMiddleEnglish
9-12 Grades Only
All Saints Catholic Secondary School
3001 Country Lane, whitby2.925 km
SecondaryEnglish
1-8 Grades Only
Julie Payette Public School
300 Garden St, whitby2.575 km
ElementaryMiddleFrench Immersion Program
9-12 Grades Only
Anderson Collegiate And Vocational Institute
400 Anderson St, whitby3.292 km
SecondaryFrench Immersion Program
1-8 Grades Only
St. John The Evangelist Catholic School
1103 Giffard St, whitby1.048 km
ElementaryMiddleFrench Immersion Program
9-9 Grades Only
Father Leo J. Austin Catholic Secondary School
1020 Dryden Blvd, whitby4.915 km
MiddleFrench Immersion Program
10-12 Grades Only
Father Leo J. Austin Catholic Secondary School
1020 Dryden Blvd, whitby4.915 km
SecondaryFrench Immersion Program
Book Viewing
Your feedback has been submitted.
Submission Failed! Please check your input and try again or contact us

