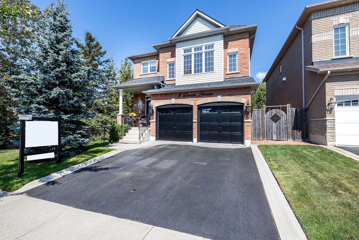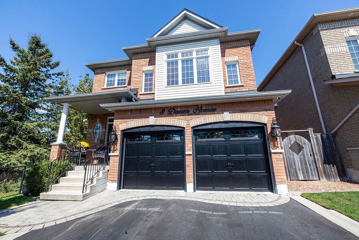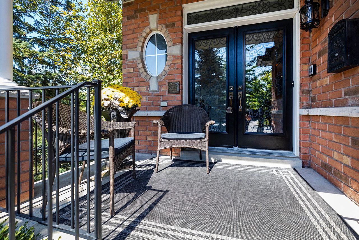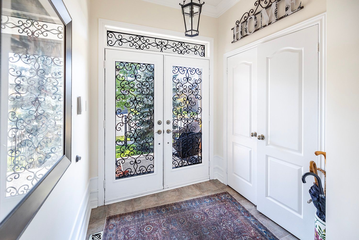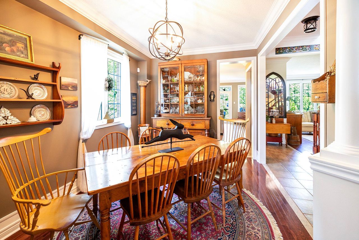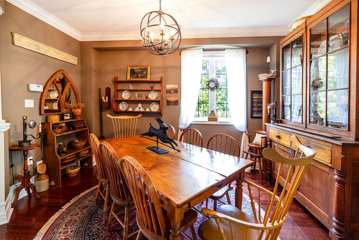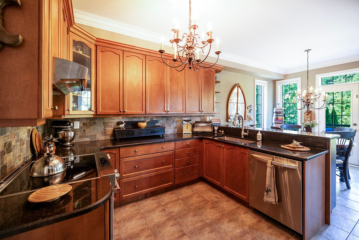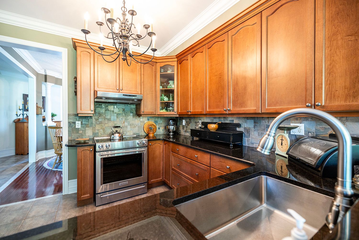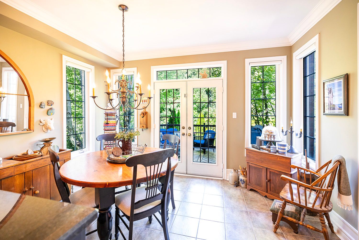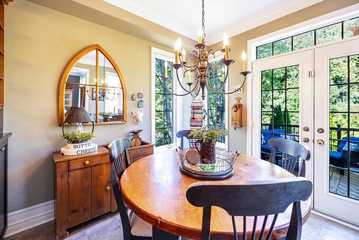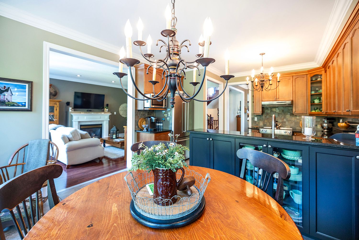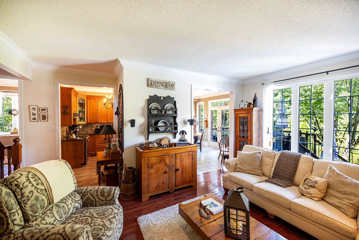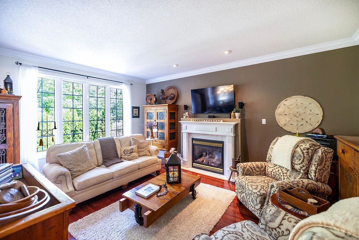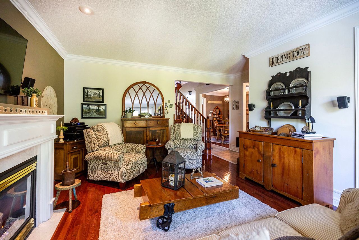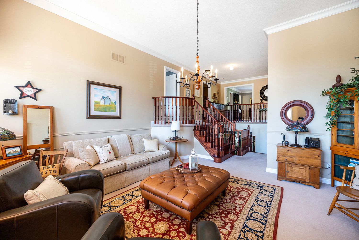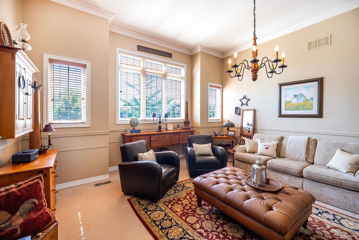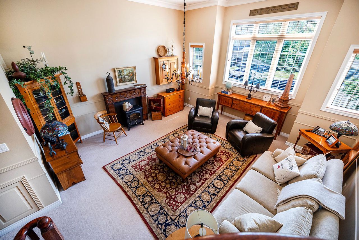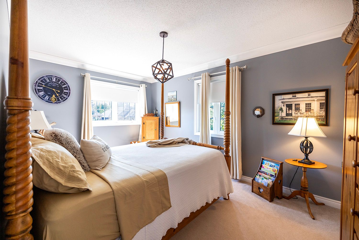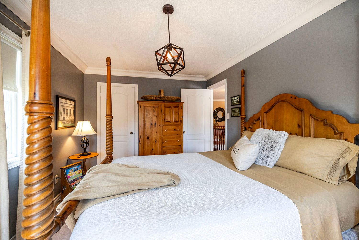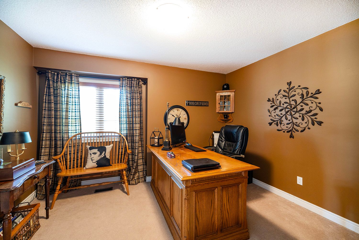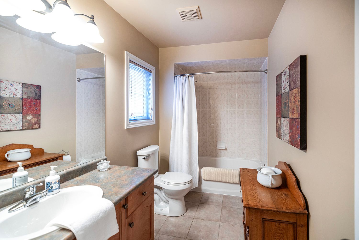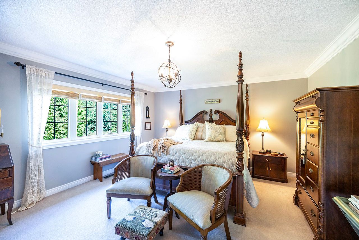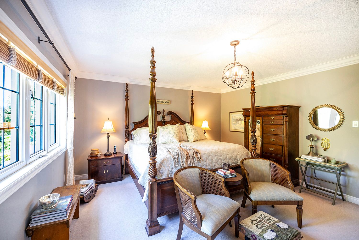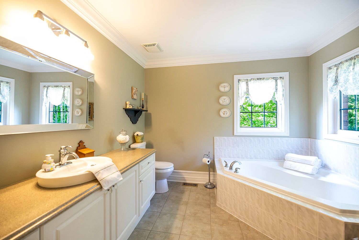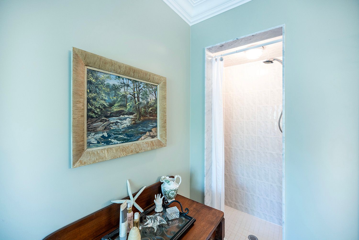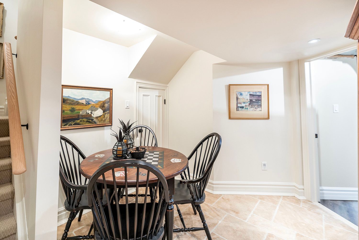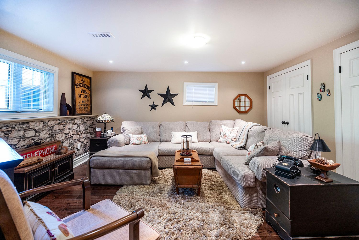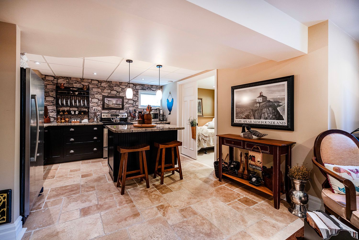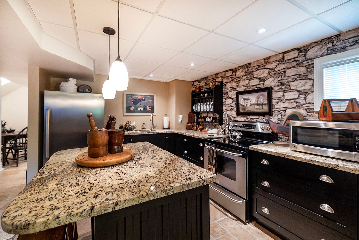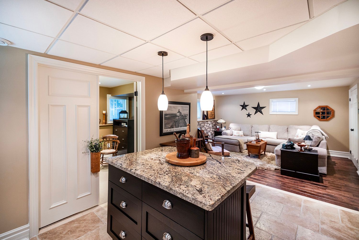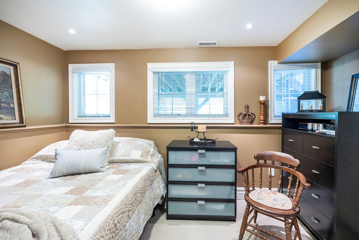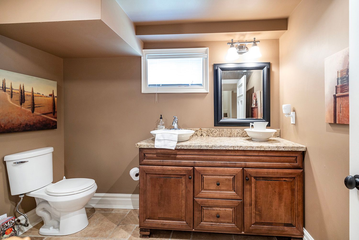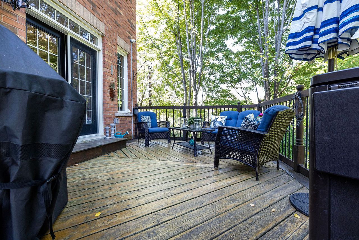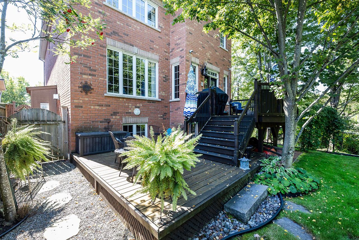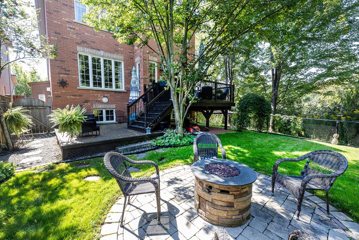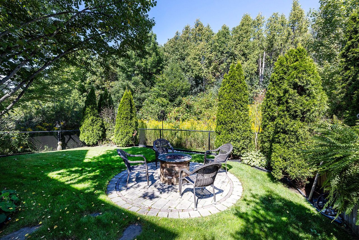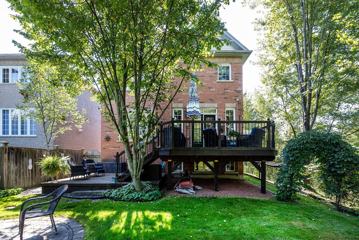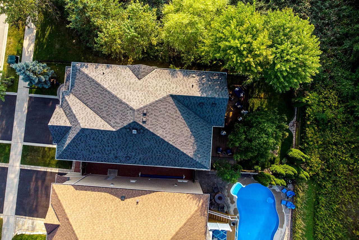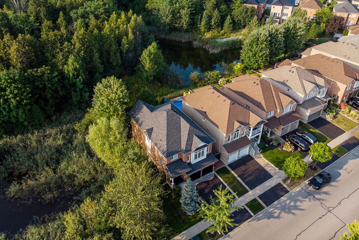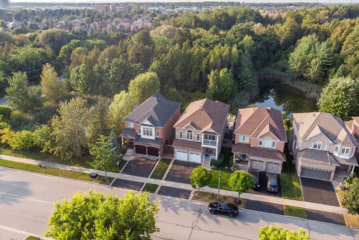- Ontario
- Whitby
8 Darren Ave
SoldCAD$x,xxx,xxx
CAD$1,198,000 호가
8 Darren AvenueWhitby, Ontario, L1R3C1
매출
3+144(2+2)
Listing information last updated on Mon Sep 25 2023 13:55:20 GMT-0400 (Eastern Daylight Time)

Open Map
Log in to view more information
Go To LoginSummary
IDE7022026
Status매출
소유권자유보유권
Possession60 Days/TBA
Brokered ByRE/MAX JAZZ INC.
Type주택 House,단독 주택
Age 16-30
Lot Size39.37 * 109.91 Feet
Land Size4327.16 ft²
RoomsBed:3+1,Kitchen:2,Bath:4
Parking2 (4) 외부 차고 +2
Virtual Tour
Detail
Building
화장실 수4
침실수4
지상의 침실 수3
지하의 침실 수1
지하 개발Finished
지하실 유형N/A (Finished)
스타일Detached
에어컨Central air conditioning
외벽Brick
난로True
가열 방법Natural gas
난방 유형Forced air
내부 크기
층2
유형House
Architectural Style2-Storey
Fireplace있음
Property FeaturesLake/Pond,Ravine
Rooms Above Grade7
Heat SourceGas
Heat TypeForced Air
물Municipal
Laundry LevelMain Level
토지
면적39.37 x 109.91 FT
토지false
Size Irregular39.37 x 109.91 FT
Surface WaterLake/Pond
주차장
Parking FeaturesPrivate
Other
특성Ravine
Den Familyroom있음
Internet Entire Listing Display있음
하수도Sewer
Basement완성되었다
PoolNone
FireplaceY
A/CCentral Air
Heating강제 공기
Exposure북
Remarks
Lot, Location, Design, Style...This One Checks Every Box! Welcome To 8 Darren Avenue! This One Is Special! Magnificently Presented, This One Is No Cookie Cutter! Premier North Whitby Address. Located On A Fabulous Lot Backing And Siding Onto Ravine And Pond; A Nature Lover's Dream! Fabulous Floor Plan Consisting Of Hardwood Floors, Crown Moulding, Deep Baseboards, 9ft Ceilings, Trim Work, And Customized Kitchen With Granite Counters. Separate Formal Dining And Living Room With Ravine And Pond Views. Living Room Features A Gas Fireplace. Massive Mid-Level Family Room With 12ft Ceiling. Bedrooms With Custom Closets. Huge Primary Bedroom Overlooking Ravine, With 4 Pc Ensuite And Walk-In Closet. Phenomenal Lower Level Boasts In-Law Suite With Gourmet Kitchen, Beautiful 3 Pc Bath, Living Room, And Bedroom With Oversized Look-Out Windows. Picture Perfect In Every Way! It's A Wow! Shows To Perfection! From The Curb To The Backyard And Everything In Between, This Home Is Simply Sensational!
The listing data is provided under copyright by the Toronto Real Estate Board.
The listing data is deemed reliable but is not guaranteed accurate by the Toronto Real Estate Board nor RealMaster.
Location
Province:
Ontario
City:
Whitby
Community:
Rolling Acres 10.06.0090
Crossroad:
Anderson St & Taunton Rd E
Room
Room
Level
Length
Width
Area
Dining Room
메인
9.84
13.68
134.66
주방
메인
20.57
13.19
271.31
Living Room
메인
13.52
17.75
239.92
패밀리 룸
In Between
16.99
15.88
269.86
Bedroom 2
Second
9.91
15.26
151.16
Bedroom 3
Second
12.47
9.97
124.34
Primary Bedroom
Second
16.96
14.27
242.07
레크리에이션
지하실
12.20
15.35
187.40
주방
지하실
12.37
9.97
123.36
침실
지하실
8.20
13.25
108.72
School Info
Private SchoolsK-8 Grades Only
Fallingbrook Public School
155 Fallingbrook St, whitby0.552 km
ElementaryMiddleEnglish
9-12 Grades Only
Sinclair Secondary School
380 Taunton Rd E, whitby0.621 km
SecondaryEnglish
K-8 Grades Only
St. Bernard Catholic School
1000 Dryden Blvd, whitby0.69 km
ElementaryMiddleEnglish
9-12 Grades Only
Father Leo J. Austin Catholic Secondary School
1020 Dryden Blvd, whitby0.464 km
SecondaryEnglish
1-8 Grades Only
Julie Payette Public School
300 Garden St, whitby3.285 km
ElementaryMiddleFrench Immersion Program
9-12 Grades Only
Anderson Collegiate And Vocational Institute
400 Anderson St, whitby3.227 km
SecondaryFrench Immersion Program
1-8 Grades Only
St. Mark The Evangelist Catholic School
95 Waller St, whitby1.112 km
ElementaryMiddleFrench Immersion Program
9-9 Grades Only
Father Leo J. Austin Catholic Secondary School
1020 Dryden Blvd, whitby0.464 km
MiddleFrench Immersion Program
10-12 Grades Only
Father Leo J. Austin Catholic Secondary School
1020 Dryden Blvd, whitby0.464 km
SecondaryFrench Immersion Program
Book Viewing
Your feedback has been submitted.
Submission Failed! Please check your input and try again or contact us

