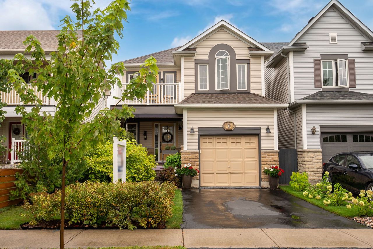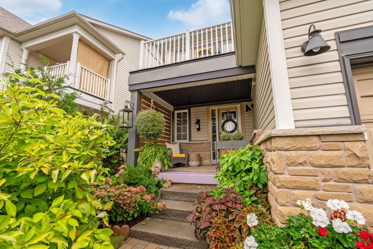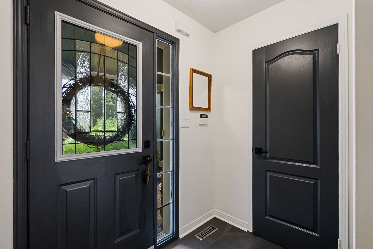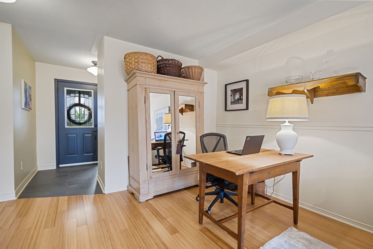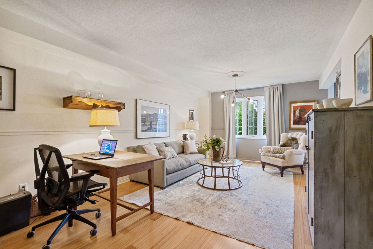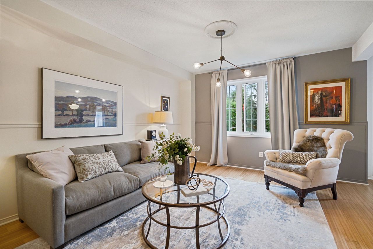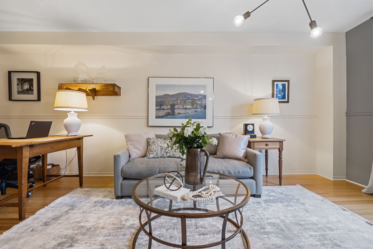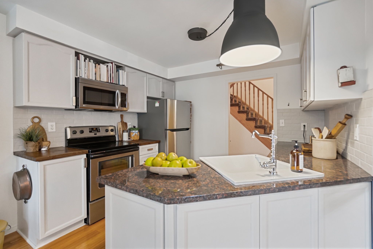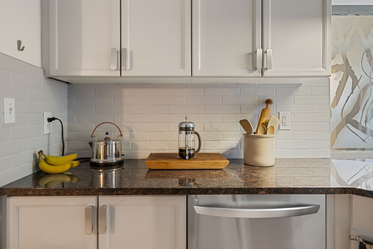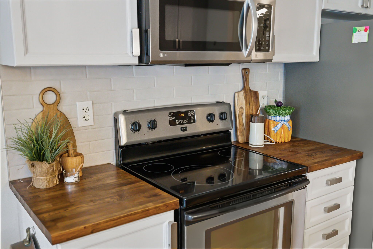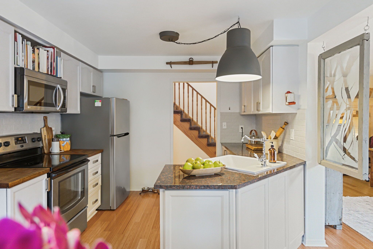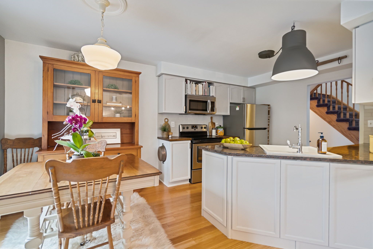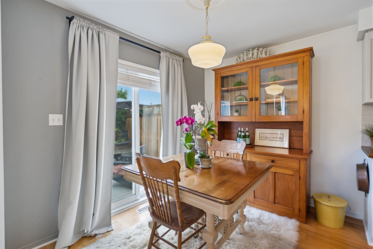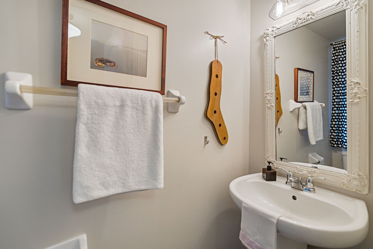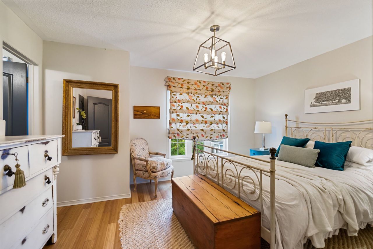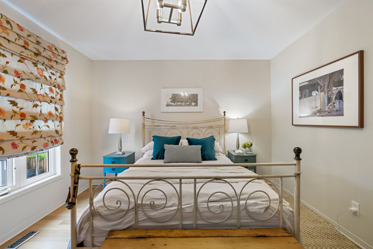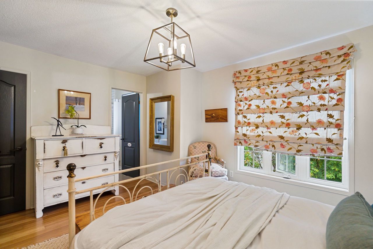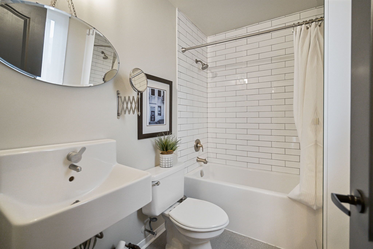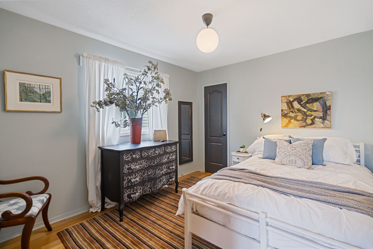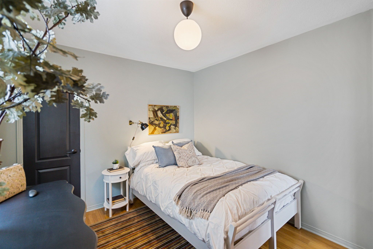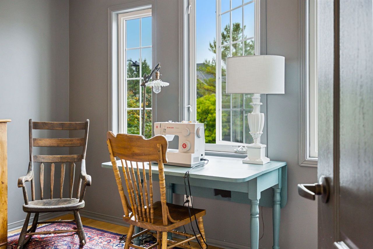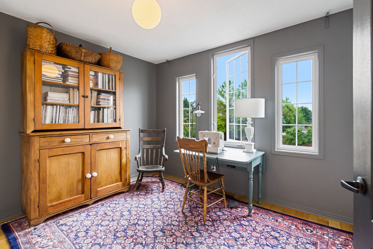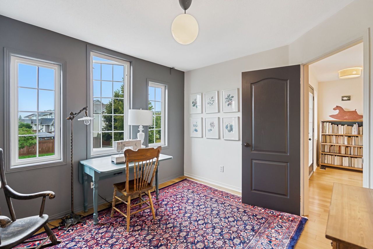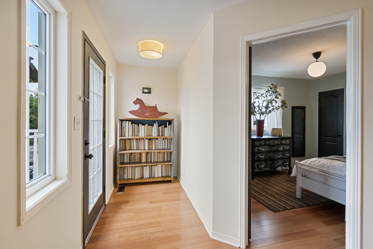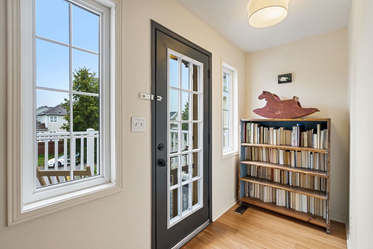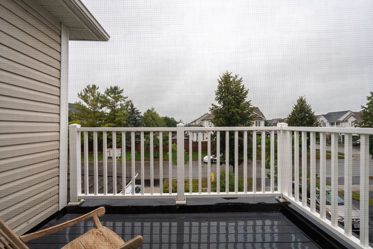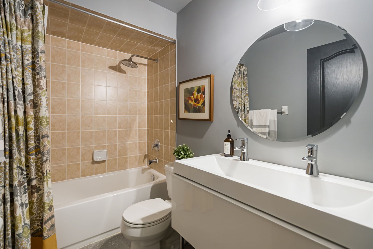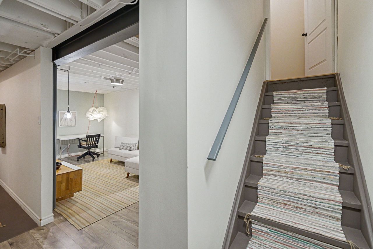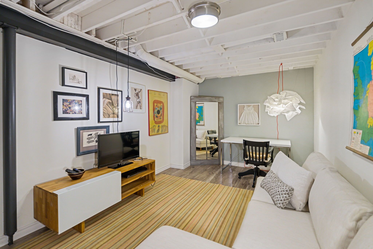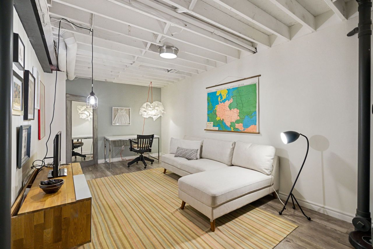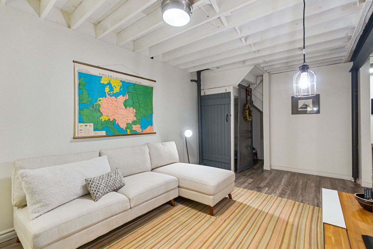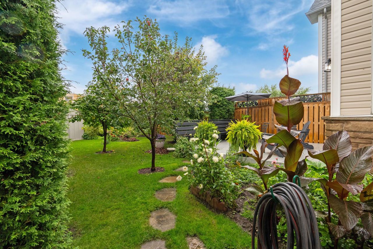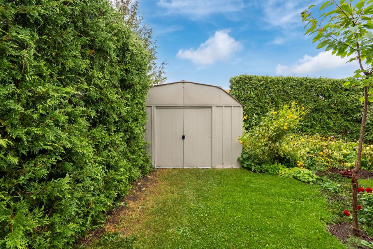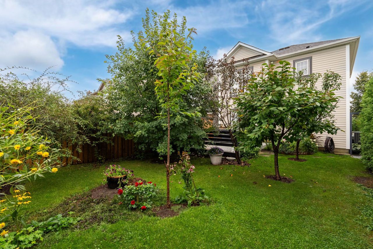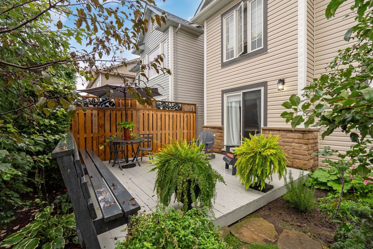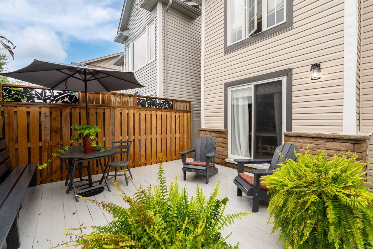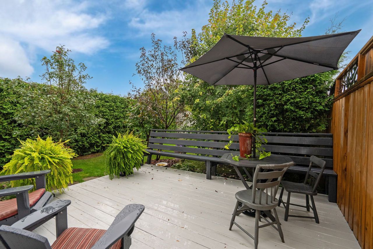- Ontario
- Whitby
7 Hatch St
SoldCAD$xxx,xxx
CAD$929,000 호가
7 Hatch StreetWhitby, Ontario, L1M2G3
매출
333(1+2)
Listing information last updated on Sat Sep 30 2023 11:47:36 GMT-0400 (Eastern Daylight Time)

Open Map
Log in to view more information
Go To LoginSummary
IDE7024776
Status매출
소유권자유보유권
Possessiontbd
Brokered ByRE/MAX ROUGE RIVER REALTY LTD.
Type주택 House,단독 주택
Age
Lot Size29.99 * 114.83 Feet
Land Size3443.75 ft²
RoomsBed:3,Kitchen:1,Bath:3
Parking1 (3) 붙박이 차고 +2
Virtual Tour
Detail
Building
화장실 수3
침실수3
지상의 침실 수3
지하 개발Finished
지하실 유형N/A (Finished)
스타일Detached
에어컨Central air conditioning
외벽Stone,Vinyl siding
난로False
가열 방법Natural gas
난방 유형Forced air
내부 크기
층2
유형House
Architectural Style2-Storey
난방있음
Property FeaturesFenced Yard,School,Public Transit,Park,Library,Golf
Rooms Above Grade7
Rooms Total7
Heat SourceGas
Heat TypeForced Air
물Municipal
Laundry LevelLower Level
차고있음
토지
면적29.99 x 114.83 FT
토지false
시설Park,Public Transit,Schools
Size Irregular29.99 x 114.83 FT
Lot Dimensions SourceOther
주차장
Parking FeaturesPrivate
주변
시설공원,대중 교통,주변 학교
Other
Internet Entire Listing Display있음
하수도Sewer
Basement완성되었다
PoolNone
FireplaceN
A/CCentral Air
Heating강제 공기
Furnished없음
Exposure서쪽
Remarks
Charming Family Home in Prime Brooklin Location Nestled perfectly with the backdrop of St Bridget Catholic School, this property exudes both warmth & functionality. Exquisite landscaping both at the front and back ensures an inviting welcome. Savour the tranquility that comes with having no neighbours at the back, and full cedar hedges on two sides of the backyard ensuring optimum privacy. Features of this beautiful home include bamboo hardwood flooring that flows seamlessly throughout the home, a recently updated kitchen with luxurious granite countertops, custom backsplash, and SS appliances. Perfect for the home chef & entertaining, the kitchen conveniently walks out to a spacious deck. Retreat to a spacious primary bedroom fitted with a walk-in closet. The renovated 4-piece ensuite is a vision with its fresh subway tile surround, offering a modern spa-like atmosphere. Reflecting the same sophistication, the main bathroom has been updated and features a double faucet vanity.Venture downstairs to the cozy finished basement rec room, ideal for family movie nights. Ample storage space ensures organization is a breeze. Situated in a coveted location, with close proximity to schools, parks, & local amenities!
The listing data is provided under copyright by the Toronto Real Estate Board.
The listing data is deemed reliable but is not guaranteed accurate by the Toronto Real Estate Board nor RealMaster.
Location
Province:
Ontario
City:
Whitby
Community:
Brooklin 10.06.0050
Crossroad:
Ashburn Rd/Carnwith Dr W
Room
Room
Level
Length
Width
Area
Living Room
메인
21.00
12.14
254.89
Dining Room
메인
21.00
12.14
254.89
주방
메인
17.06
10.50
179.11
아침
메인
17.06
10.50
179.11
Primary Bedroom
Second
14.44
11.81
170.50
Bedroom 2
Second
11.02
10.33
113.93
Bedroom 3
Second
12.30
10.01
123.11
사무실
Second
9.02
4.27
38.48
레크리에이션
지하실
26.90
22.64
609.02
School Info
Private SchoolsK-8 Grades Only
Chris Hadfield Public School
160 Carnwith Dr W, Brooklin0.082 km
ElementaryMiddleEnglish
9-12 Grades Only
Brooklin High School
20 Carnwith Dr W, Brooklin1.107 km
SecondaryEnglish
K-8 Grades Only
St. Bridget Catholic School
200 Carnwith Dr W, whitby0.08 km
ElementaryMiddleEnglish
9-12 Grades Only
All Saints Catholic Secondary School
3001 Country Lane, whitby7.518 km
SecondaryEnglish
1-8 Grades Only
Meadowcrest Public School
20 Vipond Rd, whitby1.007 km
ElementaryMiddleFrench Immersion Program
9-12 Grades Only
Donald A Wilson Secondary School
681 Rossland Rd W, whitby7.583 km
SecondaryFrench Immersion Program
1-8 Grades Only
St. Leo Catholic School
120 Watford St, whitby2.058 km
ElementaryMiddleFrench Immersion Program
9-9 Grades Only
Father Leo J. Austin Catholic Secondary School
1020 Dryden Blvd, whitby6.391 km
MiddleFrench Immersion Program
10-12 Grades Only
Father Leo J. Austin Catholic Secondary School
1020 Dryden Blvd, whitby6.391 km
SecondaryFrench Immersion Program
Book Viewing
Your feedback has been submitted.
Submission Failed! Please check your input and try again or contact us

