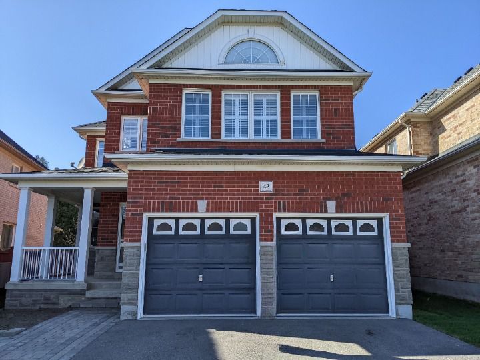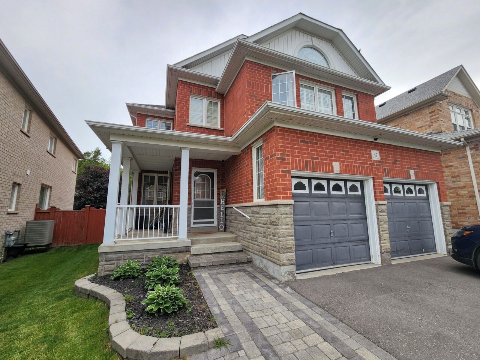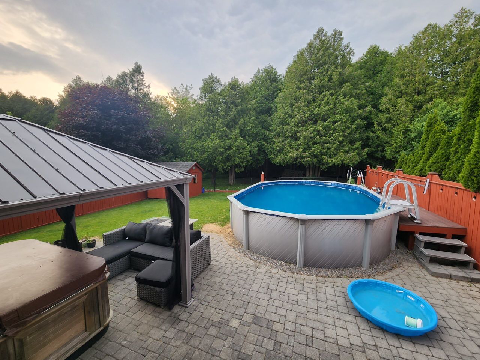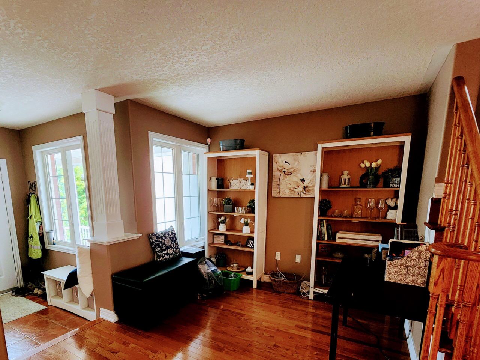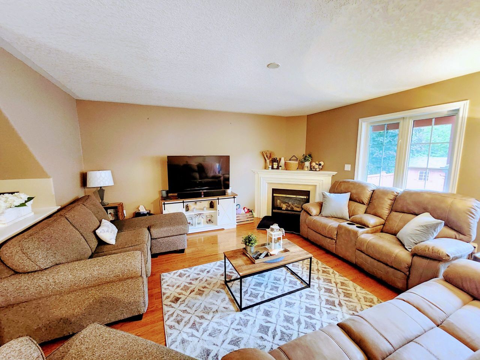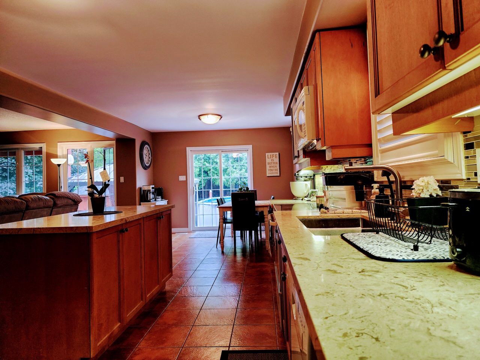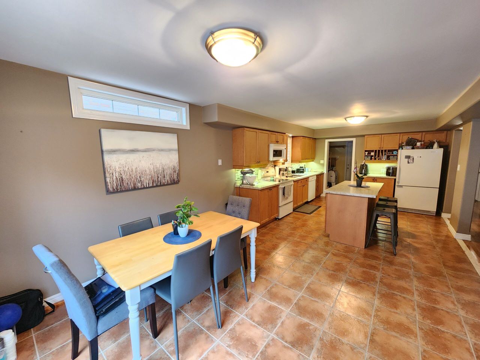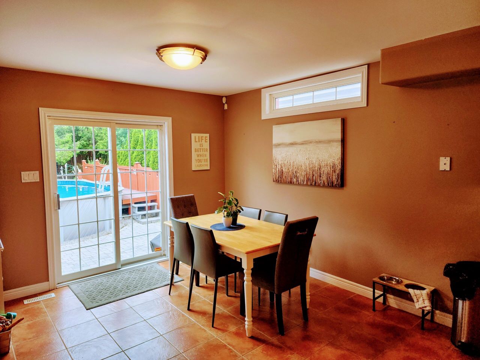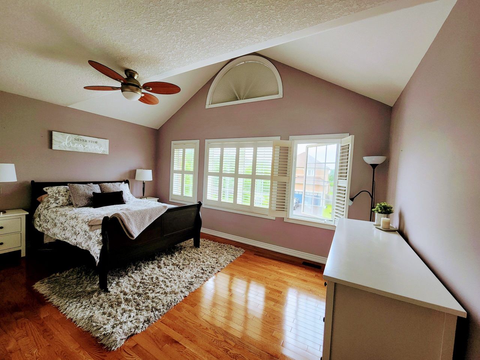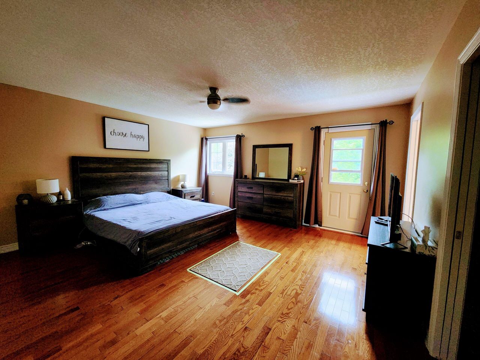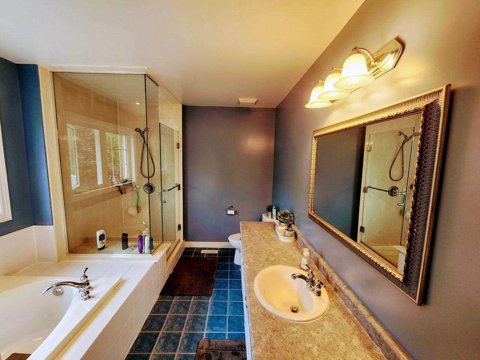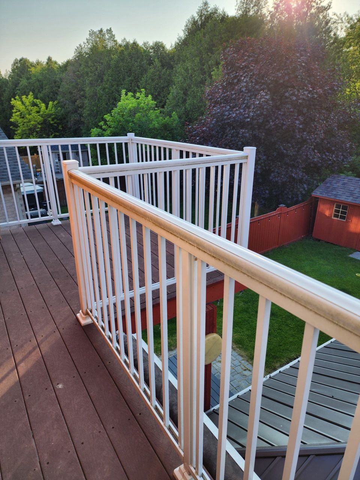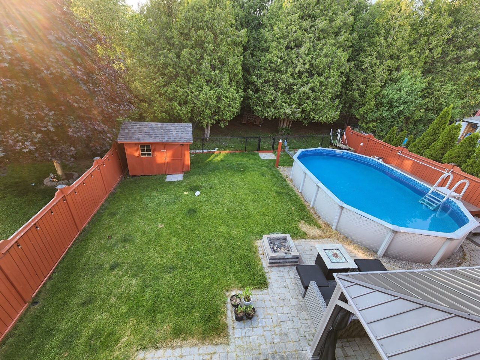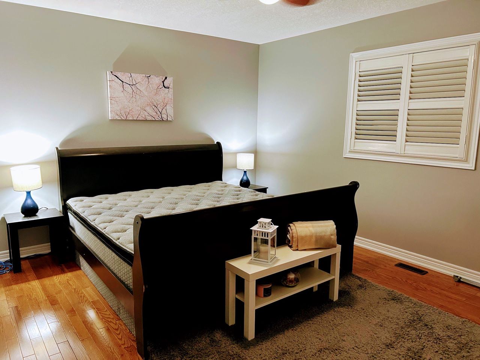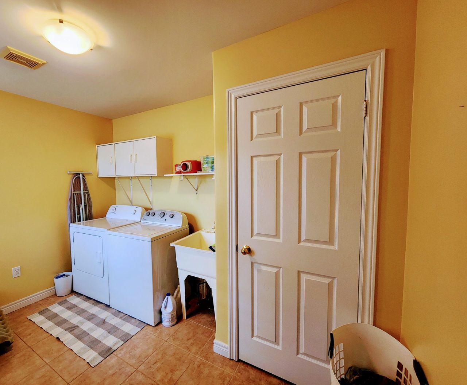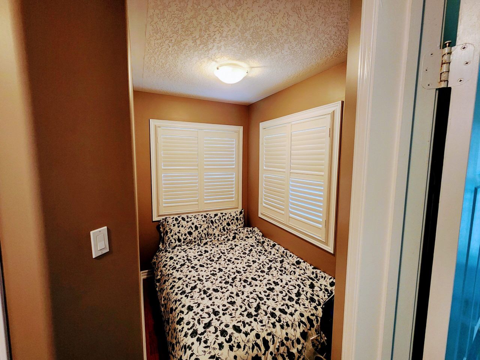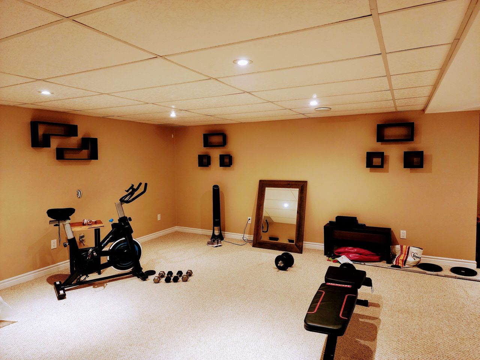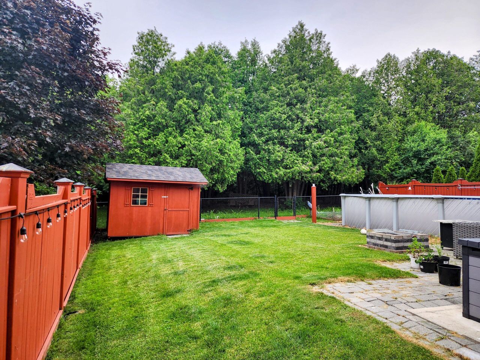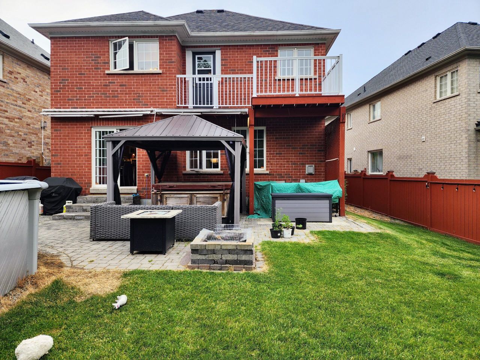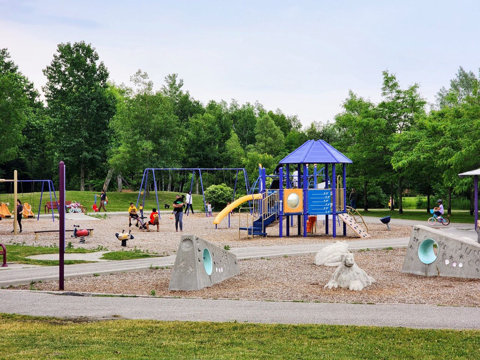- Ontario
- Whitby
42 Carlinds Dr
CAD$x,xxx
CAD$3,750 호가
42 Carlinds DrWhitby, Ontario, L1R3B9
임대
344(2+2)| 2000-2500 sqft
Listing information last updated on July 1st, 2023 at 12:10pm UTC.

Open Map
Log in to view more information
Go To LoginSummary
IDE6147404
Status임대
소유권자유보유권
Brokered ByICI SOURCE REAL ASSET SERVICES INC.
Type주택 House,단독 주택
Age
RoomsBed:3,Kitchen:1,Bath:4
Parking2 (4) 외부 차고 +2
Detail
Building
화장실 수4
침실수3
지상의 침실 수3
지하 개발Finished
지하실 유형N/A (Finished)
스타일Detached
에어컨Central air conditioning
외벽Brick
난로True
가열 방법Natural gas
난방 유형Forced air
내부 크기
층2
유형House
Architectural Style2-Storey
Fireplace있음
전용 출입구있음
Rooms Above Grade4
Heat SourceGas
Heat TypeForced Air
물Municipal
토지
토지false
주차장
Parking FeaturesPrivate Double
Other
Den Familyroom있음
Internet Entire Listing Display있음
Laundry FeaturesEnsuite
하수도Sewer
Rent Includes주차장
Basement완성되었다
PoolAbove Ground
FireplaceY
A/CCentral Air
Heating강제 공기
FurnishedUnfurnished
Exposure남
Remarks
Gorgeous Ravine Lot Executive Detached Home with 3 large bedrooms, 1 Den/Office space, 4 Baths, 2
Car Garage in Whitby's #1 Rated **Fallingbrook PS Zone**. Over 3000 sqft in living space comes with an
open concept main floor features a spacious living room with fireplace, hardwood flooring, a fully
functional spacious kitchen with separate pantry room (second refrigerator included), breakfast area
includes a walk-out to backyard ravine. The second floor features 3 large bedrooms, 1 Den, and
convinient laundry room. The primary bedroom comes with a walk-in closet, ensuite and walkout
balcony overlooking mature trees in the backyard. Mins To 407 & 412 and 401 and Go station.
Conveniently located with major stores nearby including Walmart, Canadian tire, Home depot Home
sense, Winners and many other stores. Walking distance to schools and parks and bus stop.Above Ground Pool & Pool Equipment, Stove, Microwave, 2 Refrigerators, All light fittings, fans,
backyard shed.
*For Additional Property Details Click The Brochure Icon Below*
The listing data is provided under copyright by the Toronto Real Estate Board.
The listing data is deemed reliable but is not guaranteed accurate by the Toronto Real Estate Board nor RealMaster.
Location
Province:
Ontario
City:
Whitby
Community:
Downtown Whitby 10.06.0080
Crossroad:
Anderson St and Taunton E
Room
Room
Level
Length
Width
Area
침실
지면
15.49
15.91
246.41
두 번째 침실
지면
15.91
11.58
184.28
세 번째 침실
지면
16.37
13.68
223.98
사무실
지면
7.12
5.28
37.61
세탁소
지면
10.99
8.99
98.80
가족
메인
15.58
15.49
241.33
주방
메인
17.78
11.09
197.19
아침
메인
8.40
12.01
100.85
Rec
지하실
25.39
24.34
618.18
School Info
Private SchoolsK-8 Grades Only
Fallingbrook Public School
155 Fallingbrook St, whitby0.872 km
ElementaryMiddleEnglish
9-12 Grades Only
Sinclair Secondary School
380 Taunton Rd E, whitby0.725 km
SecondaryEnglish
K-8 Grades Only
St. Bernard Catholic School
1000 Dryden Blvd, whitby1.03 km
ElementaryMiddleEnglish
9-12 Grades Only
Father Leo J. Austin Catholic Secondary School
1020 Dryden Blvd, whitby0.804 km
SecondaryEnglish
1-8 Grades Only
Julie Payette Public School
300 Garden St, whitby3.567 km
ElementaryMiddleFrench Immersion Program
9-12 Grades Only
Anderson Collegiate And Vocational Institute
400 Anderson St, whitby3.453 km
SecondaryFrench Immersion Program
1-8 Grades Only
St. Mark The Evangelist Catholic School
95 Waller St, whitby0.976 km
ElementaryMiddleFrench Immersion Program
9-9 Grades Only
Father Leo J. Austin Catholic Secondary School
1020 Dryden Blvd, whitby0.804 km
MiddleFrench Immersion Program
10-12 Grades Only
Father Leo J. Austin Catholic Secondary School
1020 Dryden Blvd, whitby0.804 km
SecondaryFrench Immersion Program
Book Viewing
Your feedback has been submitted.
Submission Failed! Please check your input and try again or contact us

