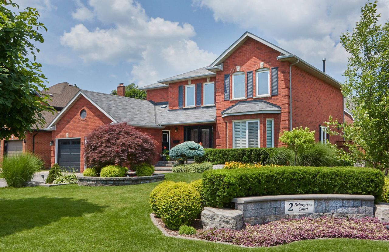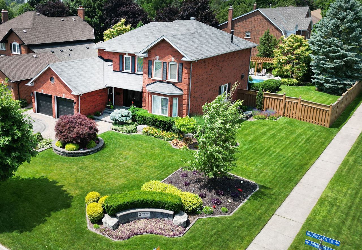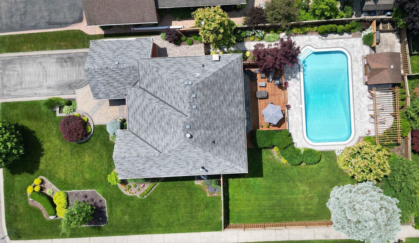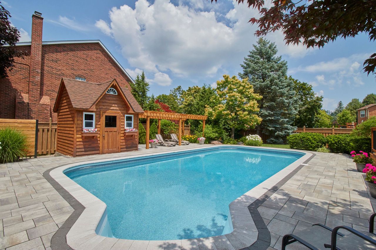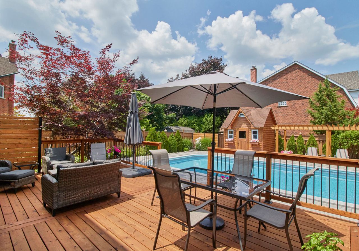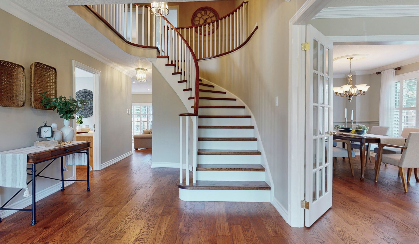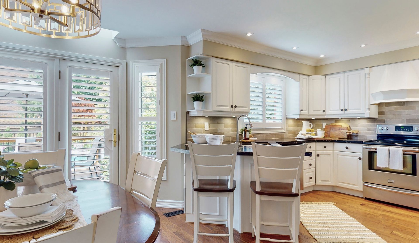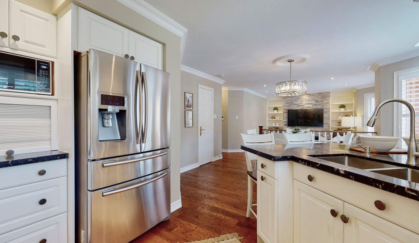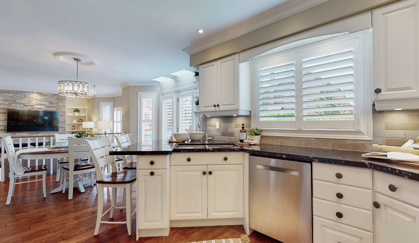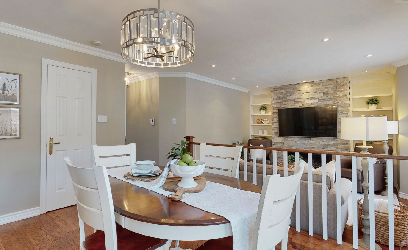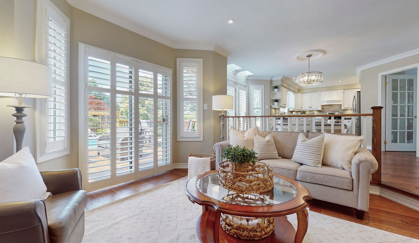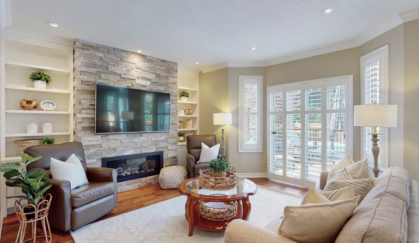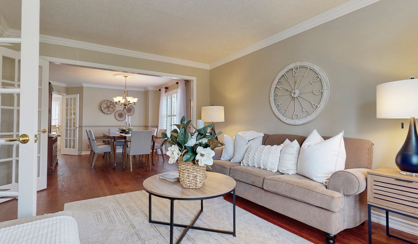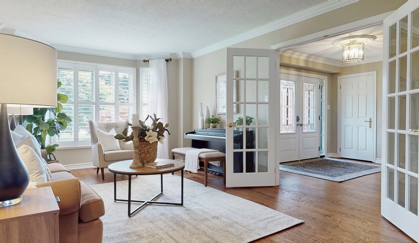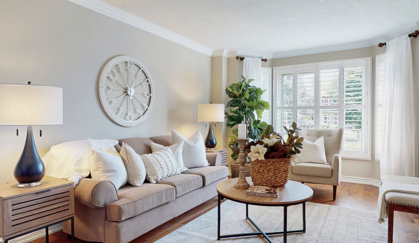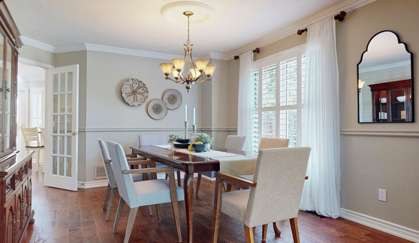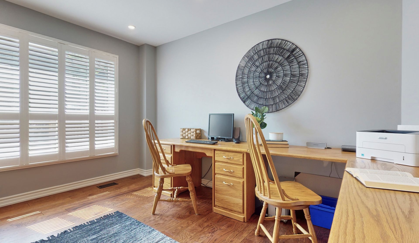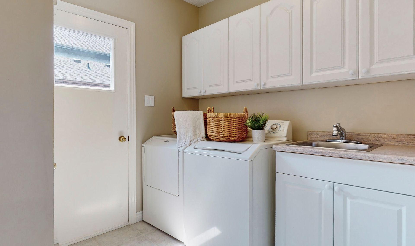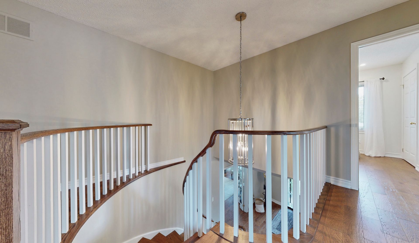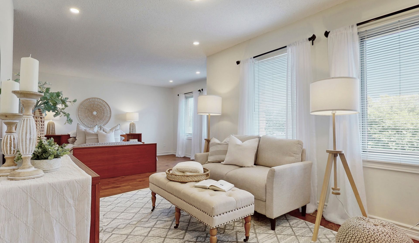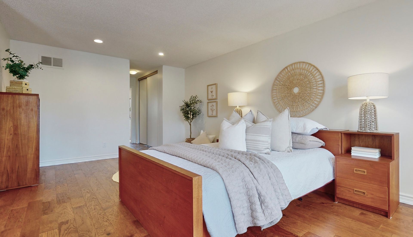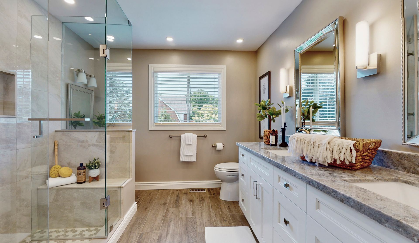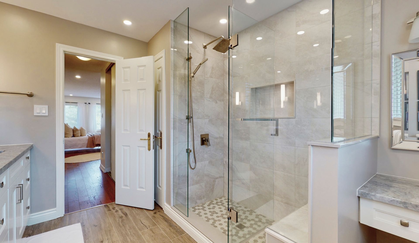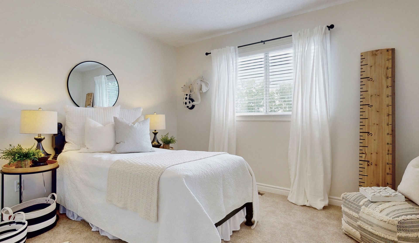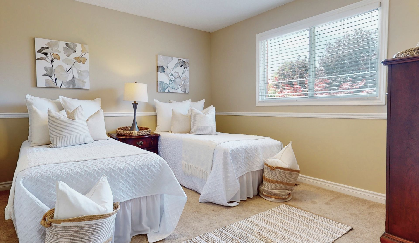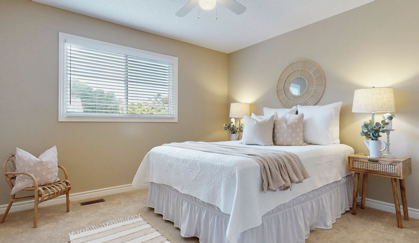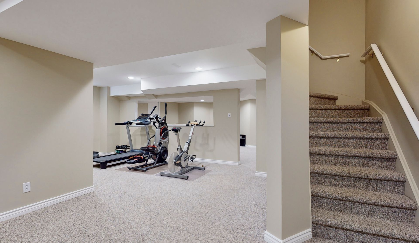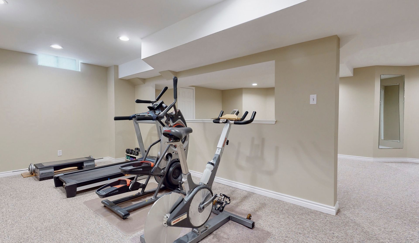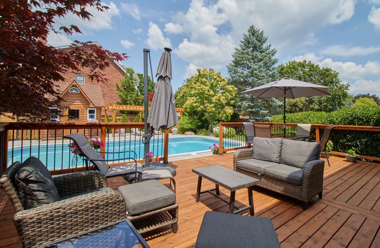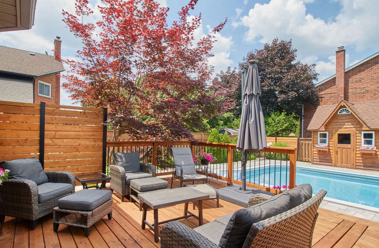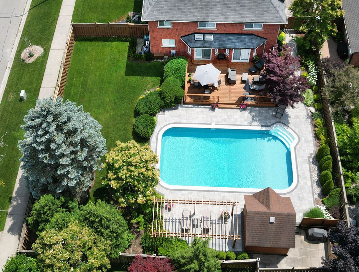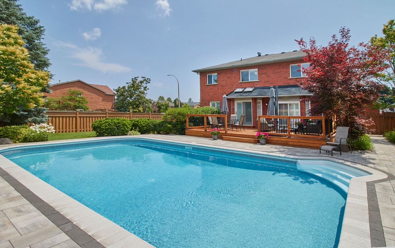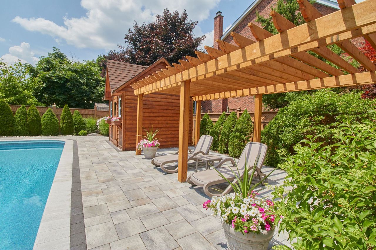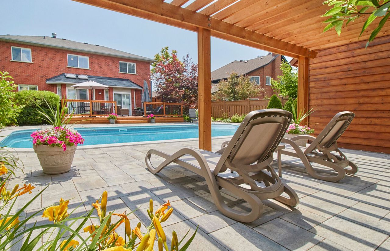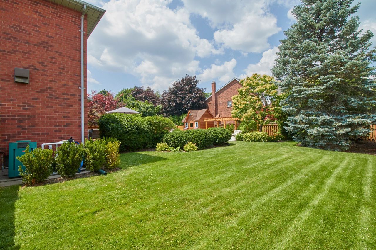- Ontario
- Whitby
2 Briargreen Crt
SoldCAD$x,xxx,xxx
CAD$1,579,900 호가
2 Briargreen CourtWhitby, Ontario, L1R1P9
매출
436(2+4)| 2500-3000 sqft
Listing information last updated on Fri Jul 14 2023 14:45:46 GMT-0400 (Eastern Daylight Time)

Open Map
Log in to view more information
Go To LoginSummary
IDE6641418
Status매출
소유권자유보유권
Possession60-90/tba
Brokered ByURBAN AVENUE REALTY LTD.
Type주택 House,단독 주택
Age 31-50
Lot Size62.22 * 141.22 Feet Corner: 77 ft at rear
Land Size8786.71 ft²
RoomsBed:4,Kitchen:1,Bath:3
Parking2 (6) 외부 차고 +4
Virtual Tour
Detail
Building
화장실 수3
침실수4
지상의 침실 수4
지하 개발Finished
지하실 유형N/A (Finished)
스타일Detached
에어컨Central air conditioning
외벽Brick
난로True
가열 방법Natural gas
난방 유형Forced air
내부 크기
층2
유형House
Architectural Style2-Storey
Fireplace있음
Rooms Above Grade10
Heat SourceGas
Heat TypeForced Air
물Municipal
Laundry LevelMain Level
Sewer YNAYes
Water YNAYes
토지
면적62.22 x 141.22 FT ; Corner: 77 Ft At Rear
토지false
Size Irregular62.22 x 141.22 FT ; Corner: 77 Ft At Rear
Lot Size Range Acres< .50
주차장
Parking FeaturesPrivate
유틸리티
Electric YNA있음
Other
Den Familyroom있음
Internet Entire Listing Display있음
하수도Sewer
중앙 진공있음
Basement완성되었다
PoolInground
FireplaceY
A/CCentral Air
Heating강제 공기
TVYes
Exposure북
Remarks
Prestigious Somerset Estates- don't miss this beautiful 4 BR home!
Great floorplan & updated throughout. Large, professionally landscaped yard with an inground pool. Renovated Kitchen overlooks the sunken Family room, main floor Office, large Living & Dining rooms, all with hardwood flooring. Crown moulding and pot lights. Main floor laundry with access to the side yard and garage. Upstairs you find four large bedrooms and two renovated washrooms. The basement features a large open concept Rec room, a workshop and storage rooms. Extensive landscaping, heated 18x36 ft pool, new interlocking brick. Large deck, pergola and cabana, plus an irrigation system.Somerset Estates is a desirable, small neighbourood with most lots being 70-80 ft. Walk to Jack Miner PS, All Saints and Donald Wilson high schools
The listing data is provided under copyright by the Toronto Real Estate Board.
The listing data is deemed reliable but is not guaranteed accurate by the Toronto Real Estate Board nor RealMaster.
Location
Province:
Ontario
City:
Whitby
Community:
Williamsburg 10.06.0020
Crossroad:
Cochrane/Rossland
Room
Room
Level
Length
Width
Area
주방
메인
10.93
10.83
118.28
Granite Counter Renovated B/I Dishwasher
아침
메인
13.98
10.83
151.32
Hardwood Floor Pantry W/O To Deck
식사
메인
12.57
12.17
152.95
Hardwood Floor Crown Moulding
거실
메인
16.14
10.83
174.76
Hardwood Floor Crown Moulding California Shutters
가족
메인
14.70
13.65
200.60
Hardwood Floor Gas Fireplace Pot Lights
사무실
메인
12.80
9.94
127.20
Hardwood Floor Pot Lights California Shutters
Prim Bdrm
2nd
20.47
12.17
249.19
4 Pc Ensuite W/I Closet Hardwood Floor
두 번째 침실
2nd
11.61
10.89
126.51
Broadloom Double Closet
세 번째 침실
2nd
11.88
10.93
129.75
Broadloom Closet
네 번째 침실
2nd
11.91
10.89
129.72
Broadloom Closet
Rec
지하실
23.75
13.48
320.30
Broadloom Pot Lights
Games
지하실
NaN
Broadloom Pot Lights
School Info
Private SchoolsK-8 Grades Only
Jack Miner Public School
144 Whitburn St, whitby0.773 km
ElementaryMiddleEnglish
9-12 Grades Only
Donald A Wilson Secondary School
681 Rossland Rd W, whitby0.855 km
SecondaryEnglish
K-8 Grades Only
St. Luke The Evangelist Catholic School
55 Twin Streams Rd, whitby0.689 km
ElementaryMiddleEnglish
9-12 Grades Only
All Saints Catholic Secondary School
3001 Country Lane, whitby0.829 km
SecondaryEnglish
1-8 Grades Only
Julie Payette Public School
300 Garden St, whitby2.746 km
ElementaryMiddleFrench Immersion Program
9-12 Grades Only
Anderson Collegiate And Vocational Institute
400 Anderson St, whitby3.303 km
SecondaryFrench Immersion Program
1-8 Grades Only
St. John The Evangelist Catholic School
1103 Giffard St, whitby2.532 km
ElementaryMiddleFrench Immersion Program
9-9 Grades Only
Father Leo J. Austin Catholic Secondary School
1020 Dryden Blvd, whitby2.167 km
MiddleFrench Immersion Program
10-12 Grades Only
Father Leo J. Austin Catholic Secondary School
1020 Dryden Blvd, whitby2.167 km
SecondaryFrench Immersion Program
Book Viewing
Your feedback has been submitted.
Submission Failed! Please check your input and try again or contact us

