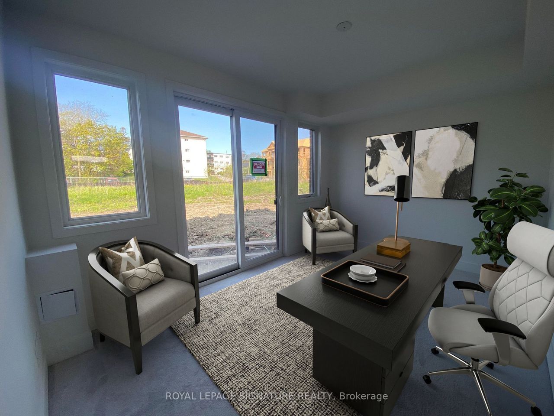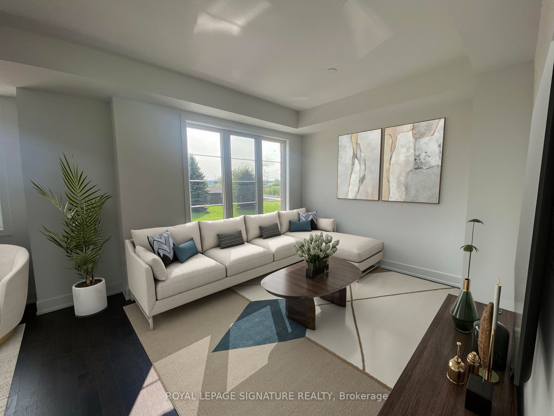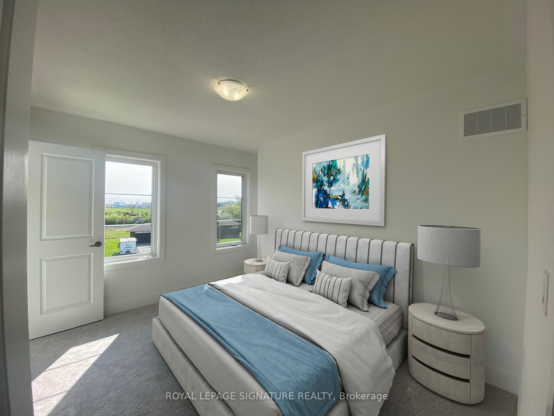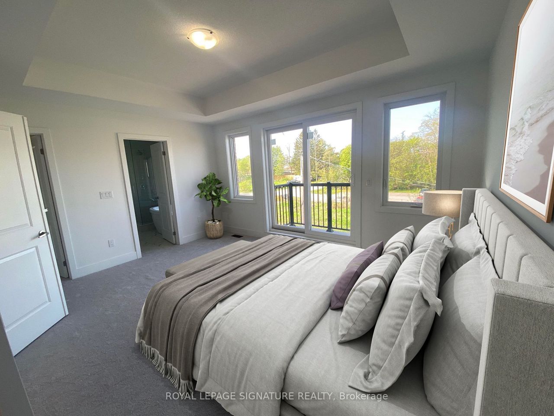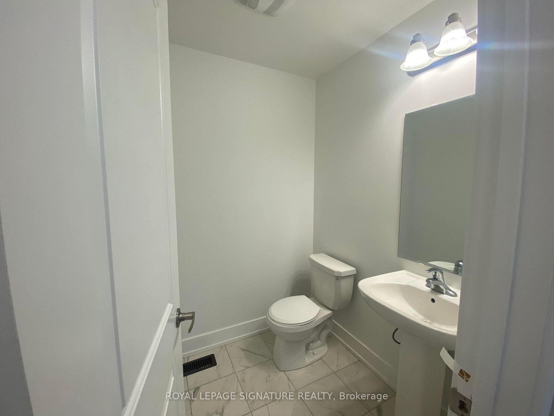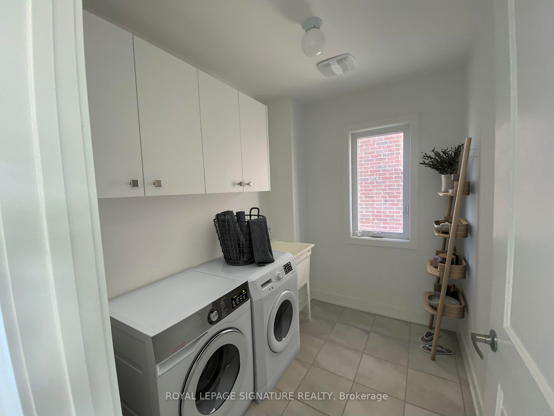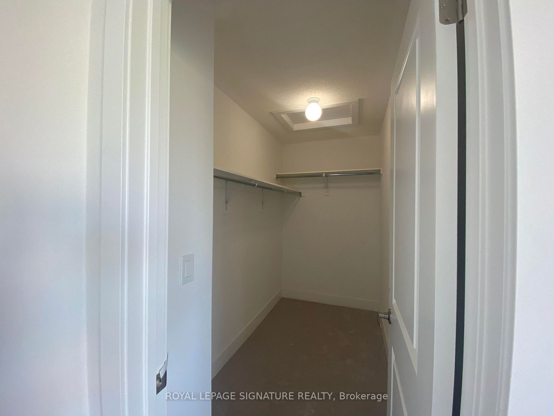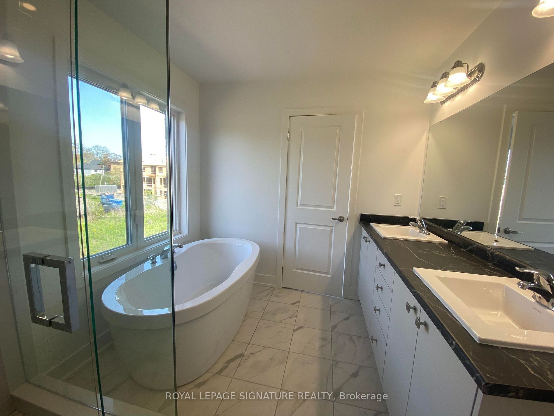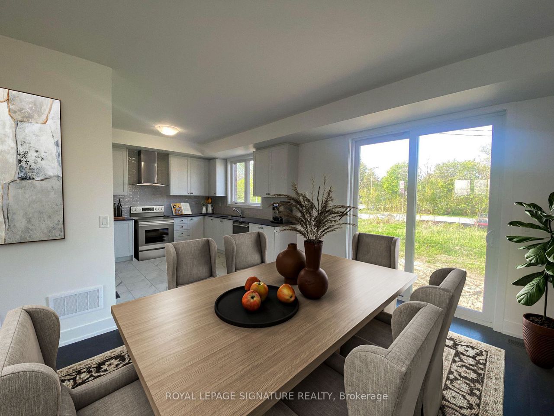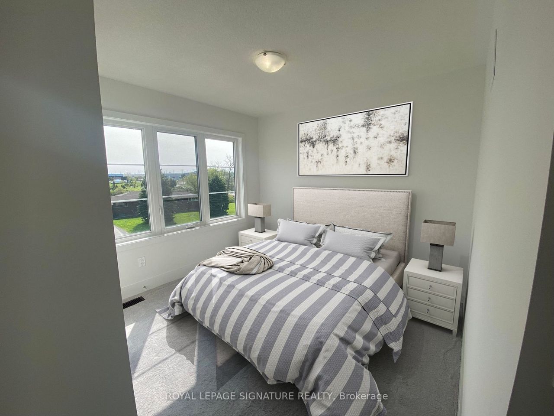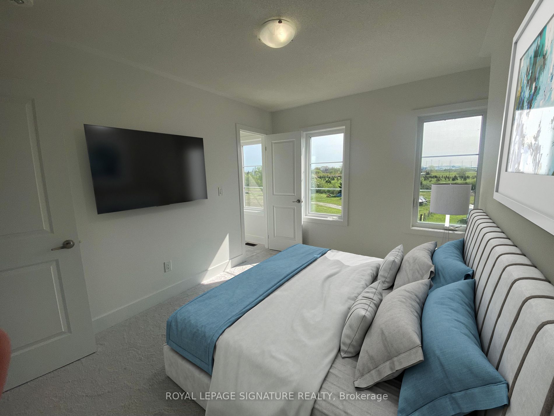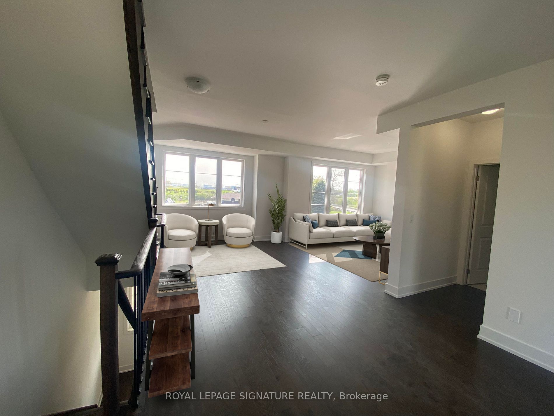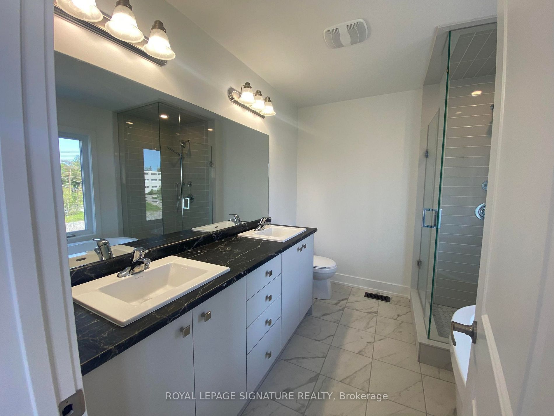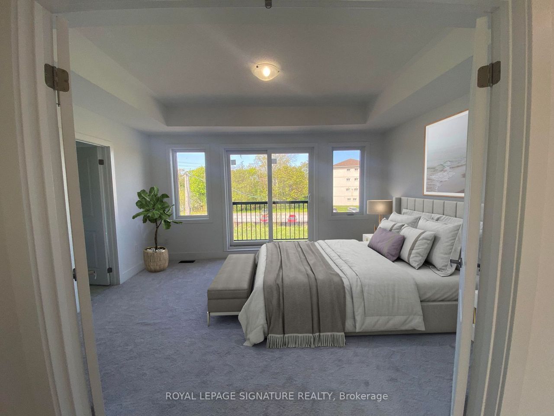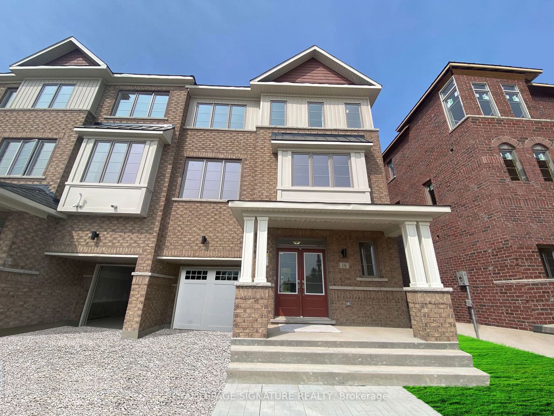- Ontario
- Whitby
10 Sobczak Dr
CAD$x,xxx
CAD$3,300 호가
10 Sobczak DriveWhitby, Ontario, L1N1B3
임대
333(1+2)| 2000-2500 sqft
Listing information last updated on July 27th, 2023 at 2:59pm UTC.

Open Map
Log in to view more information
Go To LoginSummary
IDE6152428
Status임대
소유권자유보유권
PossessionImmediate
Brokered ByROYAL LEPAGE SIGNATURE REALTY
Type주택 타운홈,외부
AgeConstructed Date: 2023
Lot Size24 * 90 Feet
Land Size2160 ft²
RoomsBed:3,Kitchen:1,Bath:3
Parking1 (3) 외부 차고 +2
Detail
Building
화장실 수3
침실수3
지상의 침실 수3
스타일Attached
에어컨Central air conditioning
외벽Brick
난로False
가열 방법Natural gas
난방 유형Forced air
내부 크기
층3
유형Row / Townhouse
Architectural Style3-Storey
전용 출입구있음
Property FeaturesLake Access,Public Transit,School
Rooms Above Grade9
Heat SourceGas
Heat TypeForced Air
물Municipal
토지
면적24 x 90 FT
토지false
시설Public Transit,Schools
Size Irregular24 x 90 FT
주차장
Parking FeaturesPrivate
주변
시설대중 교통,주변 학교
Other
Den Familyroom있음
Deposit Requiredtrue
고용 계약서있음
Internet Entire Listing Display있음
Laundry FeaturesEnsuite
Payment FrequencyMonthly
Payment MethodCheque
References Required있음
하수도Sewer
Leased Terms12 Months
Credit Check있음
Rent Includes공유 영역,주차장
Basement없음
PoolNone
FireplaceN
A/CCentral Air
Heating강제 공기
FurnishedUnfurnished
Exposure동쪽
Remarks
Live In This Beautiful New Townhome, Conveniently Located Close To The Lake, Top-Rated Schools, Public Transit, And The Whitby Go Station - Perfect For Commuting To Toronto. Enjoy The Convenience Of City Living While Still Experiencing The Peace And Tranquility Of The Suburbs. Book A Visit Now And Start Living The Life You Deserve!Close To The Lake, Whitby Go Station, Hwy 401/407/412, Parks, Conservation Areas, The Water Front, Trail, And Much More.
The listing data is provided under copyright by the Toronto Real Estate Board.
The listing data is deemed reliable but is not guaranteed accurate by the Toronto Real Estate Board nor RealMaster.
Location
Province:
Ontario
City:
Whitby
Community:
Port Whitby 10.06.0040
Crossroad:
Watson & Dufferin
Room
Room
Level
Length
Width
Area
가족
지면
48.23
32.81
1582.29
W/O To Deck
세탁소
지면
NaN
유틸리티
지면
NaN
식사
메인
43.01
53.15
2286.06
Large Window
거실
메인
67.91
34.78
2361.82
W/O To Deck
주방
메인
36.75
39.37
1446.67
Powder Rm
메인
NaN
Prim Bdrm
Upper
49.21
39.37
1937.50
Balcony W/I Closet
두 번째 침실
Upper
31.50
33.14
1043.67
Large Window Large Closet
세 번째 침실
Upper
30.51
39.70
1211.26
Large Window W/I Closet
화장실
Upper
NaN
4 Pc Ensuite
화장실
Upper
NaN
3 Pc Bath
School Info
Private SchoolsK-8 Grades Only
Sir William Stephenson Public School
1125 Athol St, whitby1.066 km
ElementaryMiddleEnglish
9-12 Grades Only
Henry Street High School
600 Henry St, whitby1.779 km
SecondaryEnglish
K-8 Grades Only
St. Marguerite D'Youville Catholic School
250 Michael Blvd, whitby2.147 km
ElementaryMiddleEnglish
9-12 Grades Only
All Saints Catholic Secondary School
3001 Country Lane, whitby4.776 km
SecondaryEnglish
1-8 Grades Only
Julie Payette Public School
300 Garden St, whitby2.881 km
ElementaryMiddleFrench Immersion Program
9-12 Grades Only
Anderson Collegiate And Vocational Institute
400 Anderson St, whitby3.108 km
SecondaryFrench Immersion Program
1-8 Grades Only
St. John The Evangelist Catholic School
1103 Giffard St, whitby2.91 km
ElementaryMiddleFrench Immersion Program
9-9 Grades Only
Father Leo J. Austin Catholic Secondary School
1020 Dryden Blvd, whitby5.736 km
MiddleFrench Immersion Program
10-12 Grades Only
Father Leo J. Austin Catholic Secondary School
1020 Dryden Blvd, whitby5.736 km
SecondaryFrench Immersion Program
Book Viewing
Your feedback has been submitted.
Submission Failed! Please check your input and try again or contact us

