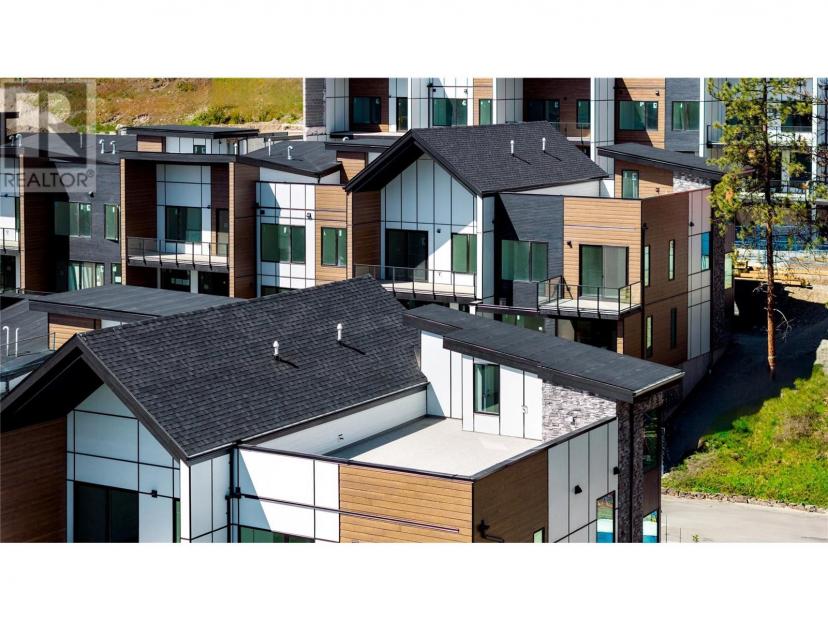- British Columbia
- West Kelowna
2735 Shannon Lake Rd
CAD$879,000 판매
513 2735 Shannon Lake RdWest Kelowna, British Columbia, V4T1V6
232| 2496 sqft

Open Map
Log in to view more information
Go To LoginSummary
ID10312819
StatusCurrent Listing
소유권Strata
TypeResidential Townhouse,Attached
RoomsBed:2,Bath:3
Square Footage2496 sqft
Land Sizeunder 1 acre
AgeConstructed Date: 2024
Maint Fee386.68
Listing Courtesy ofSotheby's International Realty Canada
Detail
건물
화장실 수3
침실수2
시설Clubhouse,Recreation Centre,Racquet Courts
가전 제품Refrigerator,Dishwasher,Dryer,Range - Gas,Microwave,Washer
스타일Attached
에어컨Central air conditioning
외벽Brick,Stone,Composite Siding
난로False
화장실1
난방 유형See remarks
지붕 재질Asphalt shingle
지붕 스타일Unknown
내부 크기2496 sqft
층2
유틸리티 용수Municipal water
토지
면적under 1 acre
토지false
시설Recreation
풍경Landscaped
하수도Municipal sewage system
Surface WaterPonds
주변
커뮤니티 특성Recreational Facilities,Pet Restrictions,Pets Allowed With Restrictions,Rentals Allowed
시설Recreation
보기 유형Lake view,Mountain view
Zoning TypeUnknown
기타
구조Clubhouse,Tennis Court
특성Private setting
FireplaceFalse
HeatingSee remarks
Unit No.513
Remarks
Last A unit available! This 2 bed plus den and flex A floorplan boasts 1664 sq. ft, 2 decks plus a ROOF TOP PATIO. You'll love the upscale modern finishing, which will include quartz countertops, dual-tone cabinetry, vinyl plank flooring, SS appliances with wall oven/microwave, full sized washer/dryer, 9’ ceilings on main and 2nd floor, large decks, double attached garage plus boasts an amenities centre with fitness, pickle ball, theatre, yoga studio, meeting rooms, games room, and BBQ & lounge area! Luxury Lakeside Living Located in an established neighborhood that boasts not only the golf course, fishing, urban forest walking trails, it’s a short walking distance to elementary school, middle school, and the Kinsmen ball park, soccer pitch, local convenience store and Neighbor’s pub. Welcome to West61 a beautifully designed lake side community that is tucked along the Shore of Shannon Lake and anchored in-between Shannon Lake Golf course and the Shannon Lake Regional Park. Anticipated completion Spring/Summer 2024! (id:22211)
The listing data above is provided under copyright by the Canada Real Estate Association.
The listing data is deemed reliable but is not guaranteed accurate by Canada Real Estate Association nor RealMaster.
MLS®, REALTOR® & associated logos are trademarks of The Canadian Real Estate Association.
Location
Province:
British Columbia
City:
West Kelowna
Community:
Shannon Lake
Room
Room
Level
Length
Width
Area
기타
Second
2.49
1.35
3.36
8'2'' x 4'5''
Primary Bedroom
Second
3.66
3.66
13.40
12'0'' x 12'0''
5pc Ensuite bath
Second
NaN
Measurements not available
작은 홀
Second
2.29
3.91
8.95
7'6'' x 12'10''
침실
Second
3.23
3.17
10.24
10'7'' x 10'5''
4pc Bathroom
Second
NaN
Measurements not available
Pantry
메인
1.83
1.52
2.78
6'0'' x 5'0''
거실
메인
3.96
4.78
18.93
13'0'' x 15'8''
주방
메인
5.03
4.27
21.48
16'6'' x 14'0''
현관
메인
2.69
2.54
6.83
8'10'' x 8'4''
식사
메인
3.05
3.96
12.08
10'0'' x 13'0''
2pc Bathroom
메인
NaN
Measurements not available

























































































