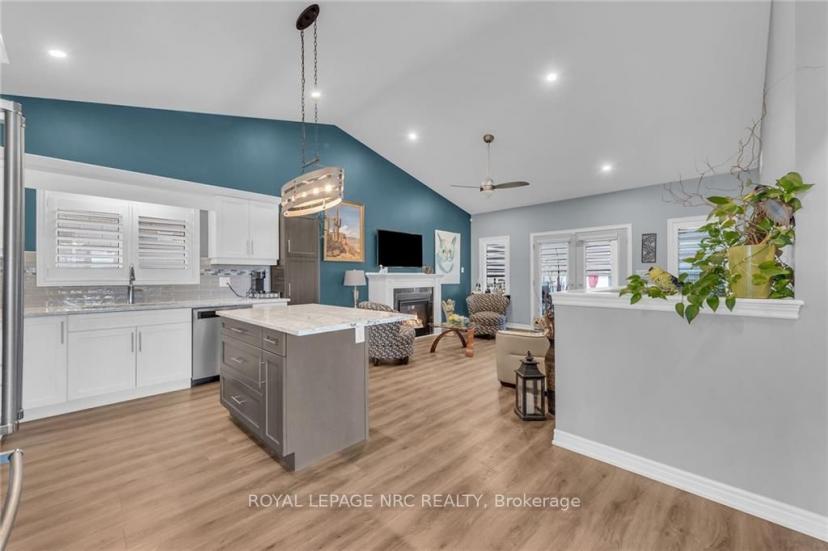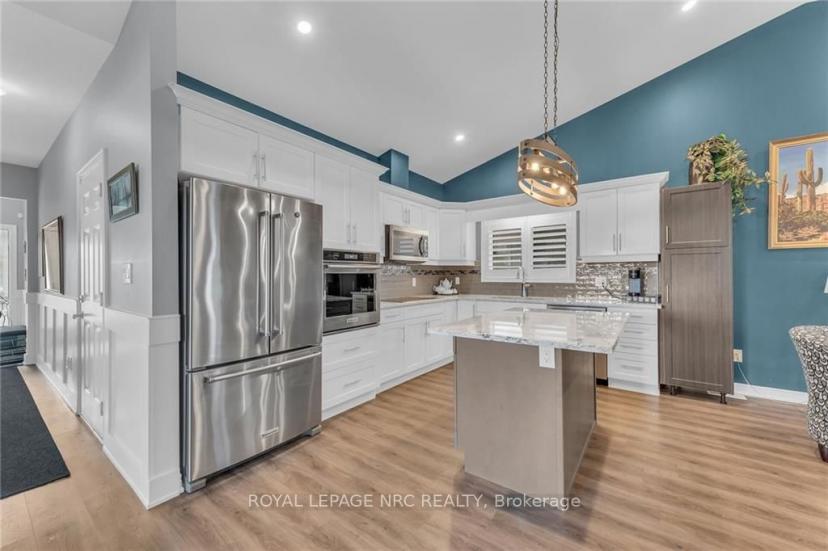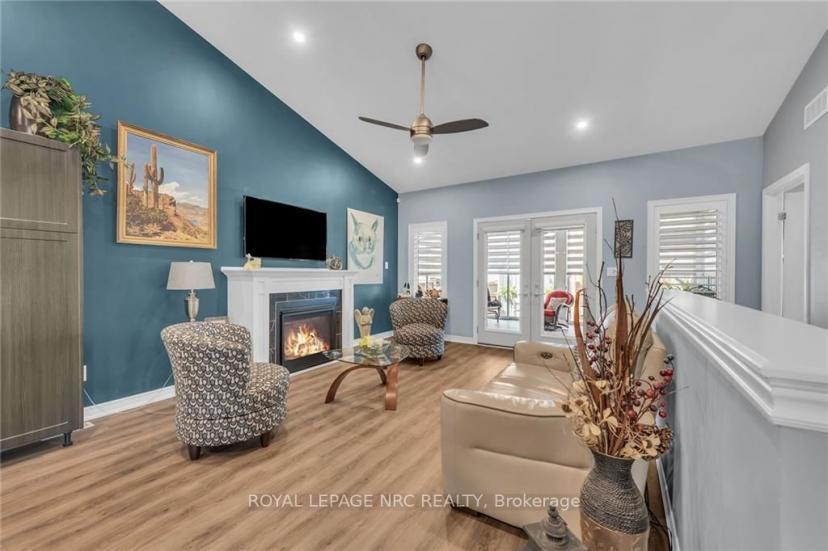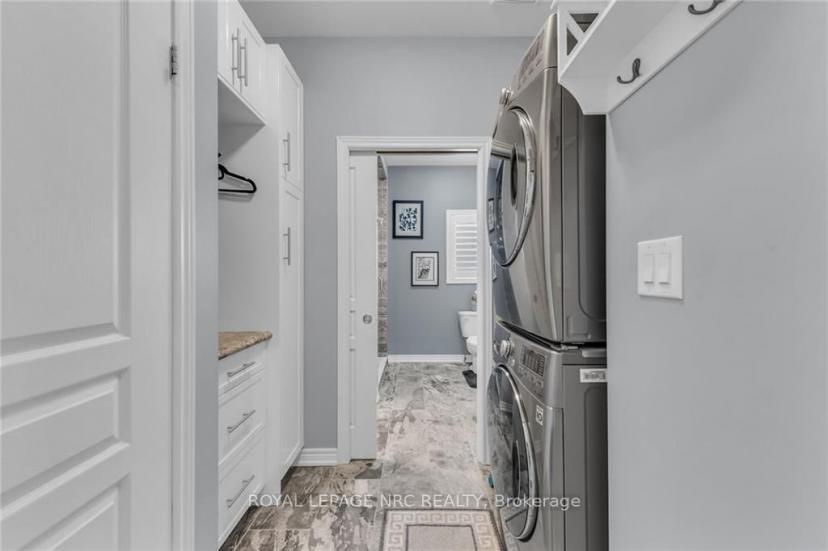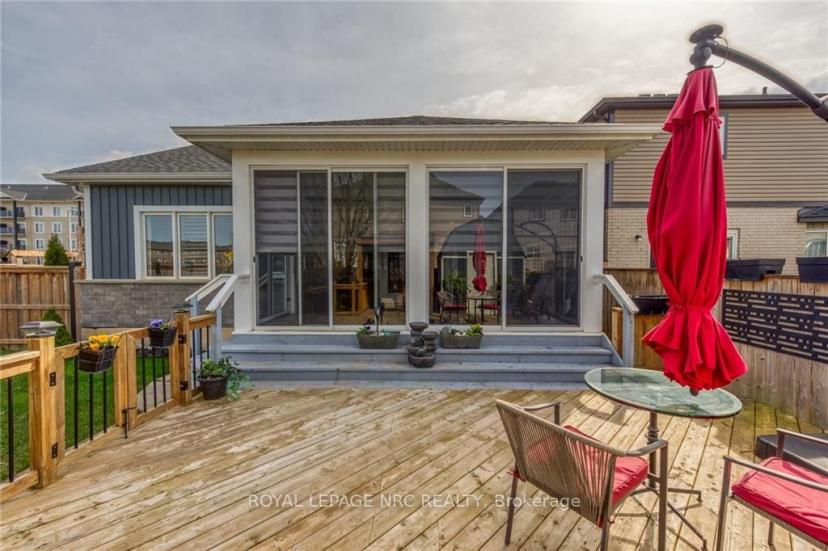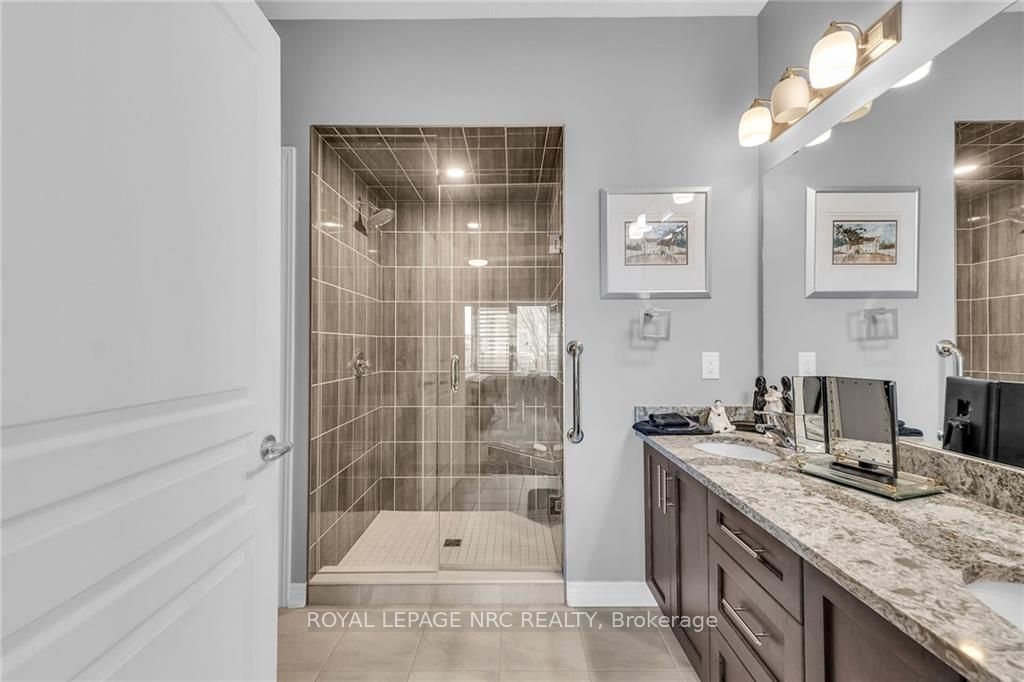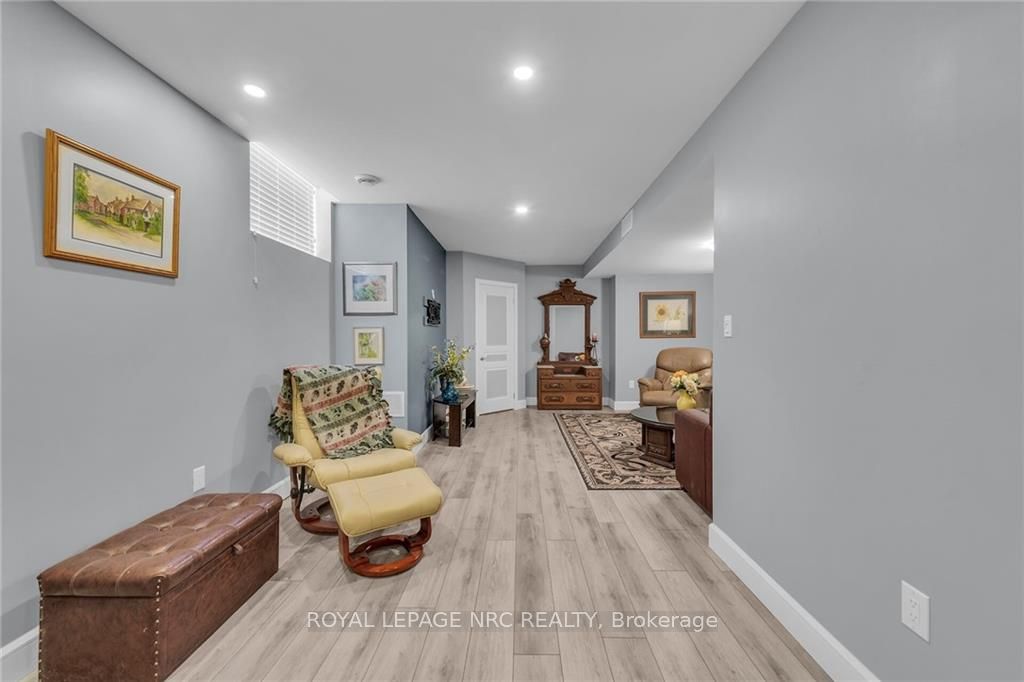- Ontario
- Welland
285 South Pelham Rd
CAD$775,000 판매
285 South Pelham RdWelland, Ontario, L3C0E6
2+133(1+2)| 1100-1500 sqft

Open Map
Log in to view more information
Go To LoginSummary
IDX8228874
StatusCurrent Listing
소유권자유보유권
Type주택 House,단독 주택,방갈로
RoomsBed:2+1,Kitchen:1,Bath:3
Lot Size57.12 * 108.54 Feet
Land Size6199.8 ft²
Parking1 (3) 외부 차고 +2
AgeConstructed Date: 6-15
Possession DateFlexible
Listing Courtesy ofROYAL LEPAGE NRC REALTY
Detail
건물
화장실 수3
침실수3
지상의 침실 수2
지하의 침실 수1
가전 제품중앙 진공
지하 개발Finished
스타일Detached
외벽벽돌,비닐 사이딩
난로무
기초 유형Poured Concrete
가열 방법천연 가스
난방 유형강제 공기
내부 크기2472 sqft
층1
총 완성 면적
유틸리티 용수도시 수도
지하실
지하실 유형전체(완료)
토지
면적under 1/2 acre
토지false
시설Golf Nearby,Hospital,공원,예배 장소,대중 교통,주변 학교
하수도Municipal sewage system
토양 유형Loam
주변
커뮤니티 특성Quiet Area,Community Centre
시설Golf Nearby,Hospital,공원,예배 장소,대중 교통,주변 학교
기타
장비Water Heater
대여 장비Water Heater
구조Shed
특성Paved driveway,Sump Pump
Basement완성되었다,Full
PoolNone
FireplaceY
A/C중앙 에어컨
Heating강제 공기
Exposure서쪽
Remarks
Pristine bungalow built in 2018 by Mountainview Homes with stunning curb appeal situated on a corner lot. Located in Wellands desired Coyle Creek area with nearby park and close proximity to schools, Niagara College, Hwy 406, and the charming town of Pelham. This one owner home offers over 2400 sf of pristine living space incl 2+1 bedrooms, 3 full baths and a finished lower level. A single car garage and paved double driveway welcomes you to the covered front porch. Entrance foyer introduces a bright o/concept layout enhanced by 9-ft ceilings and an expansive great rm w/luxury vinyl plank flooring, gas fireplace and vaulted ceiling. Patio doors lead to a bright 3 season sunroom with custom blinds and access to a fenced rear yard featuring an expansive deck with space for lounging and dining, Pergola, storage shed, and nicely landscaped yard. Spacious primary bedroom includes a walk-in closet & private 4-piece ensuite. Bedroom next to the front entry could easily be used as a home office. Breathtaking kitchen with custom cabinetry, granite countertops & island w/seating for 4. The 3pc main bath/ensuite privilege has access to a convenient main flr Laundry. The lower level incls 9ft ceilings, spacious family rm, hobby room, 3rd bedrm, 3pc guest bath, utility & storage rms. Other upgrades include California shutters, 3ft wide interior doors, c/vacuum, c/air, alarm system, wainscotting, all kitchen appliances plus washer & dryer included. An absolute showstopper!
The listing data is provided under copyright by the Toronto Real Estate Board.
The listing data is deemed reliable but is not guaranteed accurate by the Toronto Real Estate Board nor RealMaster.
Location
Province:
Ontario
City:
Welland
Crossroad:
Heron Street
Room
Room
Level
Length
Width
Area
현관
메인
2.44
1.83
4.47
주방
메인
4.11
3.28
13.48
Eat-In Kitchen
거실
메인
4.55
3.89
17.70
Prim Bdrm
메인
3.94
3.76
14.81
화장실
메인
2.69
2.69
7.24
4 Pc Ensuite
두 번째 침실
메인
3.07
3.05
9.36
세탁소
메인
2.69
1.93
5.19
가족
지하실
8.56
5.33
45.62
세 번째 침실
지하실
5.26
3.76
19.78
기타
지하실
3.96
3.78
14.97
화장실
메인
2.69
2.34
6.29
3 Pc Bath
화장실
지하실
2.79
1.68
4.69
3 Pc Bath
School Info
Private SchoolsK-8 Grades Only
Fitch Street Public School
164 Fitch St, 웰 랜드2.039 km
ElementaryMiddleEnglish
9-12 Grades Only
Welland Centennial
240 Thorold Rd, 웰 랜드2.466 km
SecondaryEnglish
K-8 Grades Only
Holy Name Catholic Elementary School
290 Fitch St, 웰 랜드1.468 km
ElementaryMiddleEnglish
9-12 Grades Only
Notre Dame College School
64 Smith St, 웰 랜드3.483 km
SecondaryEnglish
1-8 Grades Only
Princess Elizabeth Public School
330 Scholfield Ave S, 웰 랜드4.345 km
ElementaryMiddleFrench Immersion Program
9-12 Grades Only
Welland Centennial
240 Thorold Rd, 웰 랜드2.466 km
SecondaryFrench Immersion Program
K-8 Grades Only
Alexander Kuska Catholic Elementary School
333 Rice Rd, 웰 랜드3.717 km
ElementaryMiddleFrench Immersion Program
9-12 Grades Only
Notre Dame College School
64 Smith St, 웰 랜드3.483 km
SecondaryFrench Immersion Program





