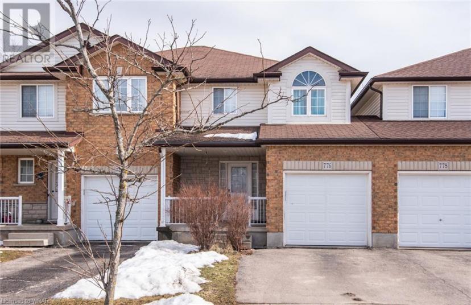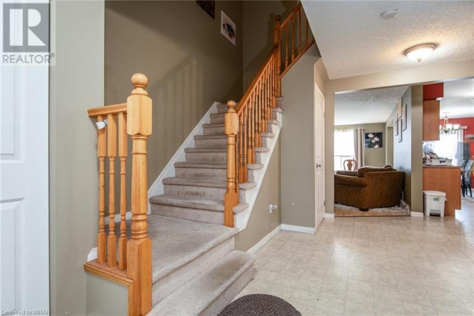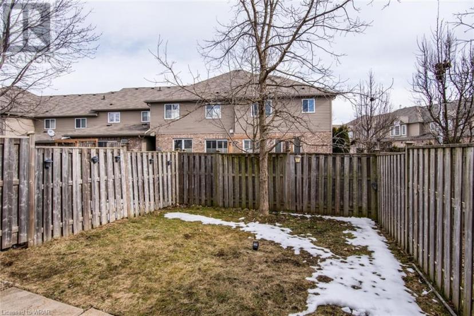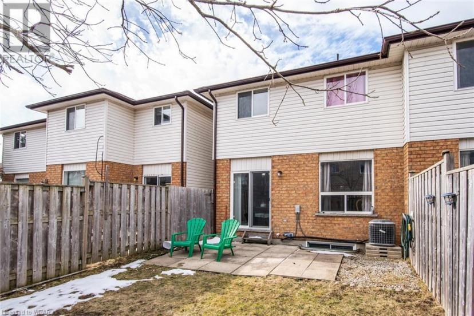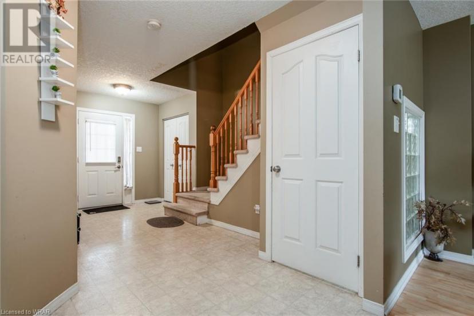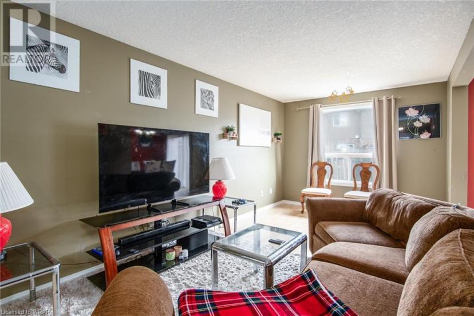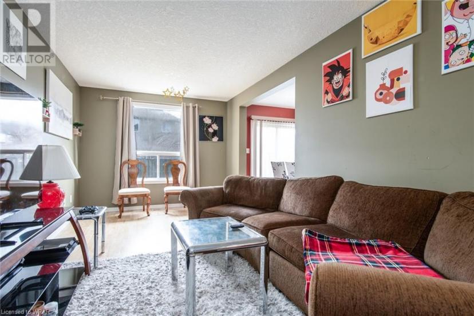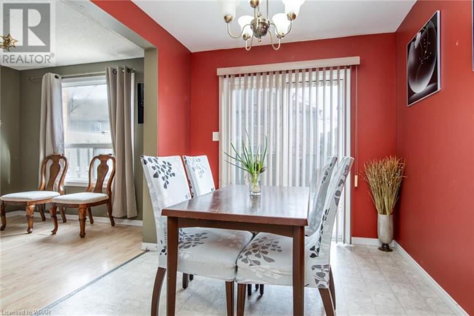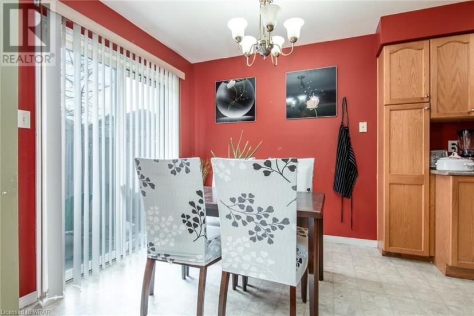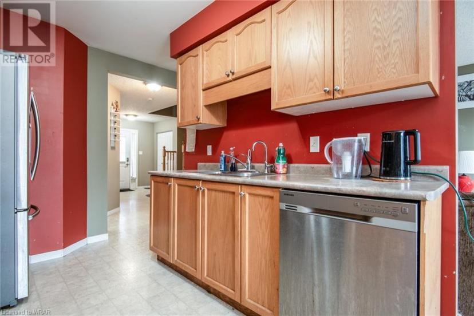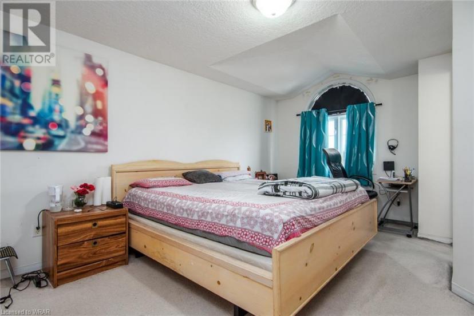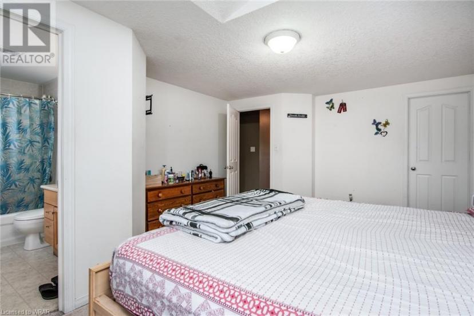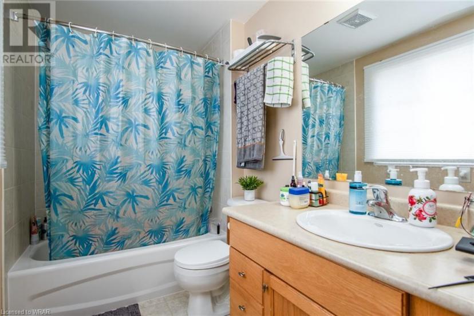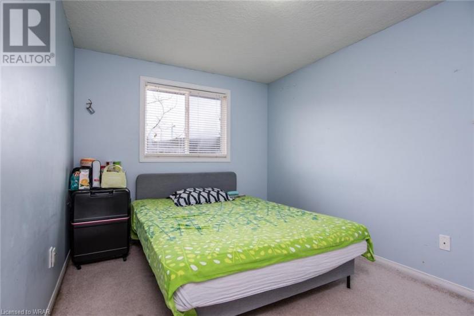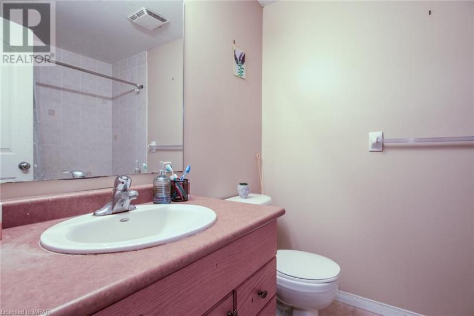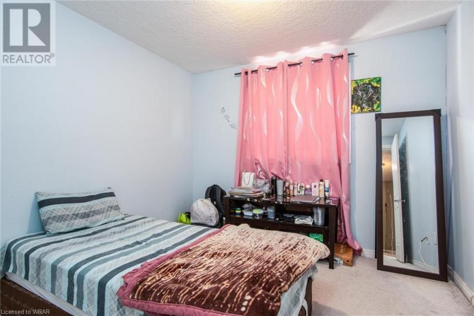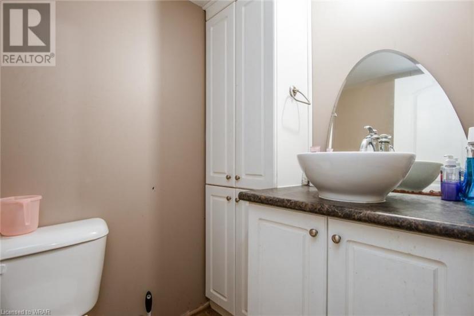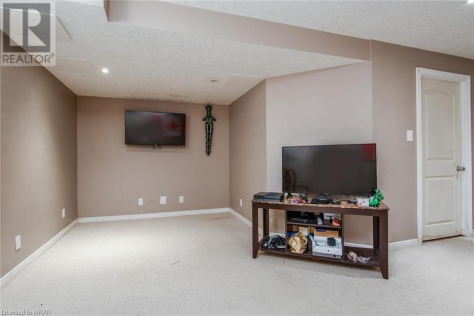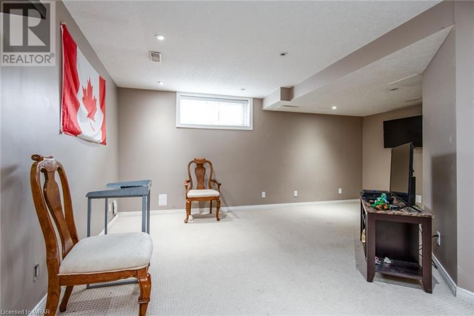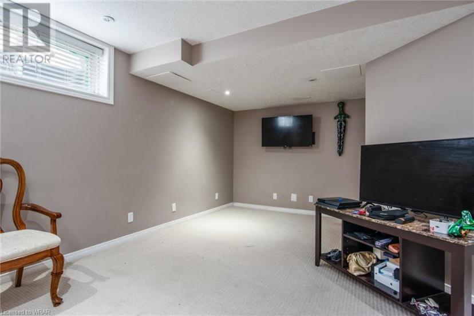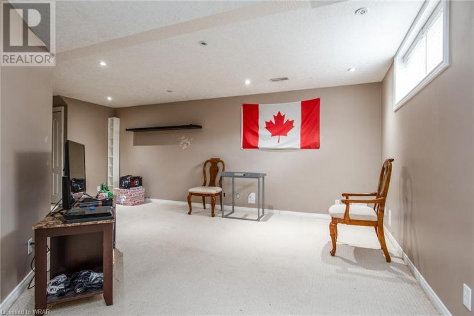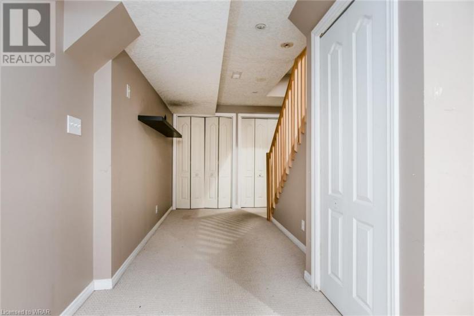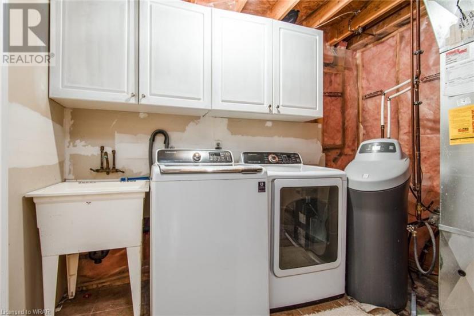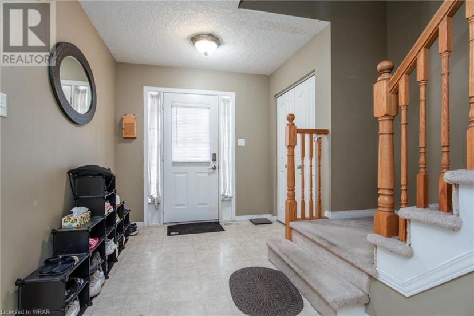- Ontario
- Waterloo
776 Paris Blvd
CAD$779,900 판매
776 Paris BlvdWaterloo, Ontario, N2T2Y1
342| 1462 sqft

Open Map
Log in to view more information
Go To LoginSummary
ID40554456
StatusCurrent Listing
소유권Freehold
TypeResidential Townhouse,Attached
RoomsBed:3,Bath:4
Square Footage1462 sqft
Land Sizeunder 1/2 acre
Age
Listing Courtesy ofKELLER WILLIAMS INNOVATION REALTY
Detail
건물
화장실 수4
침실수3
지상의 침실 수3
가전 제품Dishwasher,Dryer,Stove,Washer,Hood Fan
지하 개발Partially finished
스타일Attached
에어컨Central air conditioning
외벽Brick,Vinyl siding
난로False
기초 유형Poured Concrete
화장실2
가열 방법Natural gas
난방 유형Forced air
내부 크기1462.0000
층2
유틸리티 용수Municipal water
지하실
지하실 유형Full (Partially finished)
토지
면적under 1/2 acre
교통Highway access
토지false
시설Public Transit,Schools,Shopping
하수도Municipal sewage system
Utilities
케이블Available
주변
커뮤니티 특성Quiet Area,Community Centre
시설Public Transit,Schools,Shopping
기타
특성Conservation/green belt
BasementPartially finished,전체(부분 완료)
FireplaceFalse
HeatingForced air
Remarks
LOCATION, LOCATION,LOCATION. CLOSE TO ALL ESSENTIAL AMENITIES, FREEHOLD, FREEHOLD, FREEHOLD. NO CONDO FEE. This 3 bedroom townhome is located in a great, quite neighborhood. Very close to SCHOOLS, COSTCO, BEER STORE, CANADIAN TIRE STORE, BANKS, PHARMACY, STARBUCKS, PLUS many other famous brand stores and restaurants along one of the largest and famous shopping areas along IRA NEEDLES BLVD. It's MINUTES away from WATERLOO AND LAURIER UNIVESITES.. Access to 401 Highway is very easy andmin.The famous, touristy, ST JACOB'S FARMERS MARKET is also under 12 min. drive. The huge master bedrm comes with an ensuite bathroom and a walk-in closet. The 2 secondary rooms are a fair size. Stainless. steel kitchen appliance come included with the home. A bright, practical kitchen comes with ample cupboard and counter space. A walk-out from the dinette leads to the backyard through the sliders. The Living room is spacious with lots of bright, natural light and right next to the kitchen and dinette. The basement is all finished and spacious with a laundry room and utility rooms located off of it. More storage space is also available. Washer and drier are also included. ISN'T IT TIME TO MOVE IN AND BRING UP YOUR FAMILY IN THIS NEIGHBORHOOD WITH ALMOSTALL NEEDS SO CLOSE BY! Book your private showings before this one is gone. (id:22211)
The listing data above is provided under copyright by the Canada Real Estate Association.
The listing data is deemed reliable but is not guaranteed accurate by Canada Real Estate Association nor RealMaster.
MLS®, REALTOR® & associated logos are trademarks of The Canadian Real Estate Association.
Location
Province:
Ontario
City:
Waterloo
Community:
Upper Beechwood/Beechwood W
Room
Room
Level
Length
Width
Area
4pc Bathroom
Second
NaN
Measurements not available
4pc Bathroom
Second
NaN
Measurements not available
침실
Second
2.92
2.92
8.53
9'7'' x 9'7''
침실
Second
3.84
2.74
10.52
12'7'' x 9'0''
Primary Bedroom
Second
5.89
4.52
26.62
19'4'' x 14'10''
2pc Bathroom
지하실
NaN
Measurements not available
레크리에이션
지하실
5.36
3.35
17.96
17'7'' x 11'0''
2pc Bathroom
메인
NaN
Measurements not available
Kitchen/Dining
메인
2.74
2.59
7.10
9'0'' x 8'6''
식사
메인
3.00
2.59
7.77
9'10'' x 8'6''
거실
메인
6.02
5.18
31.18
19'9'' x 17'0''
Book Viewing
Your feedback has been submitted.
Submission Failed! Please check your input and try again or contact us

