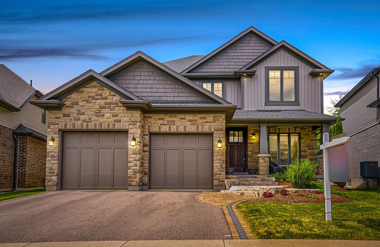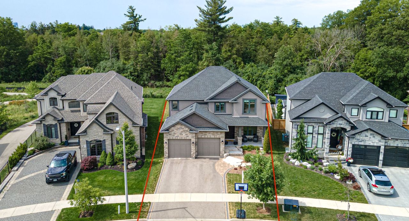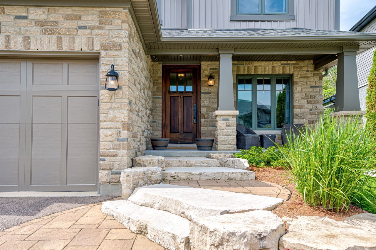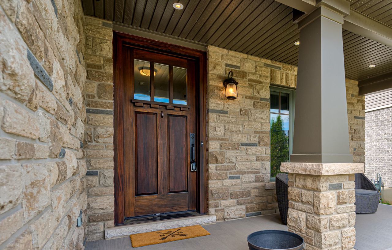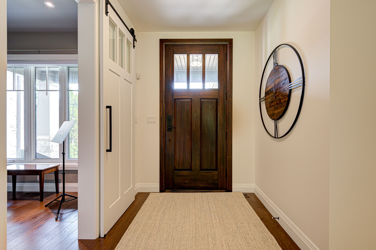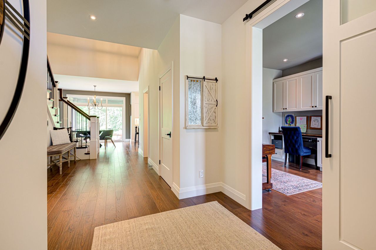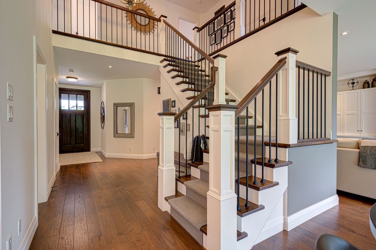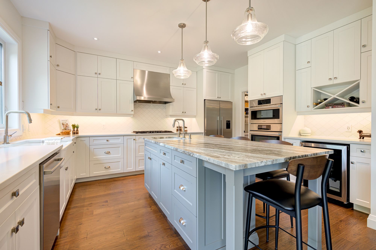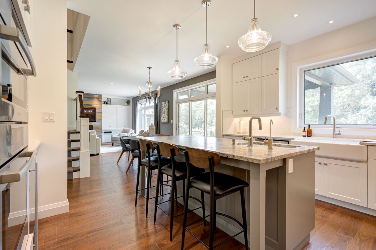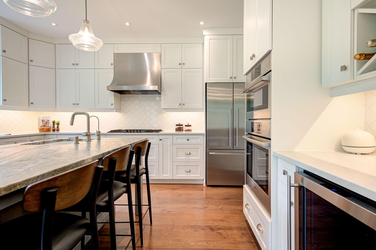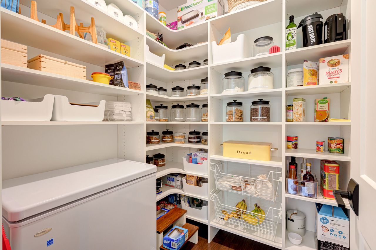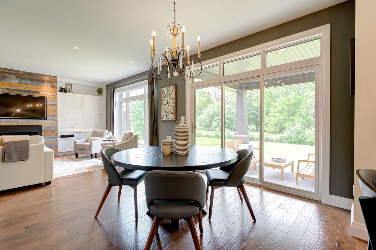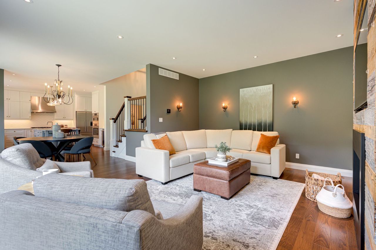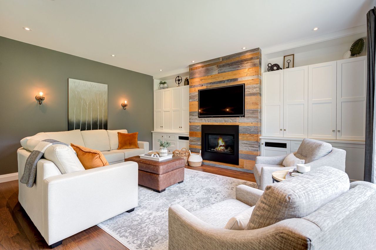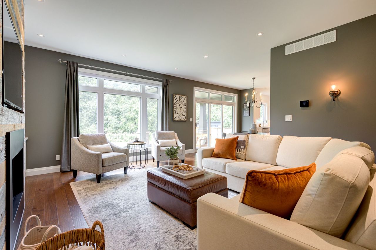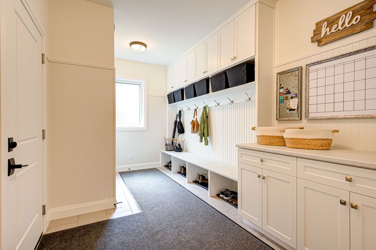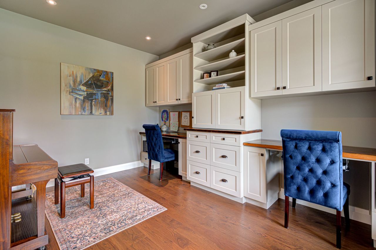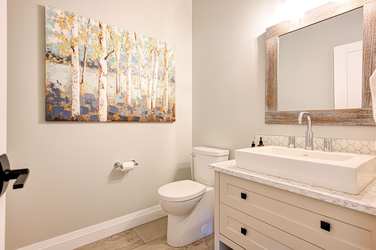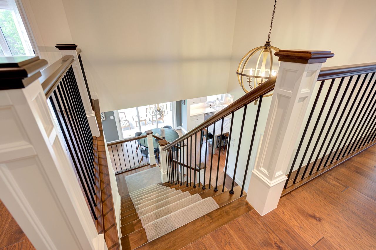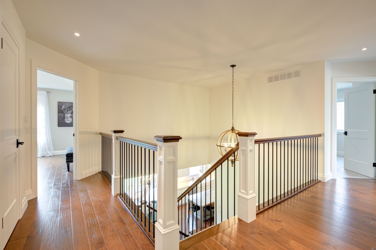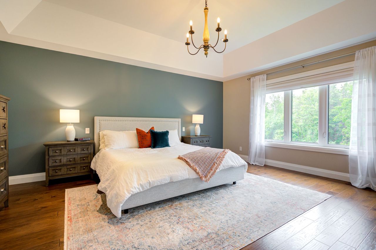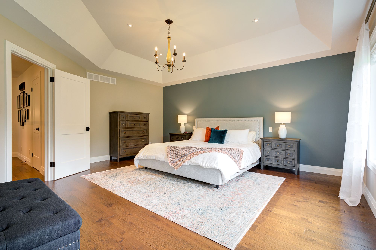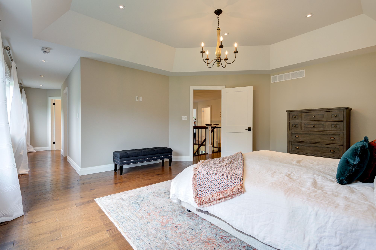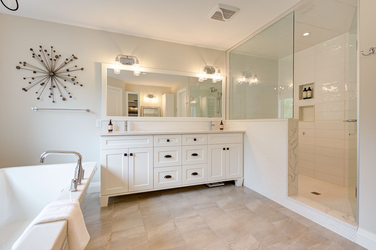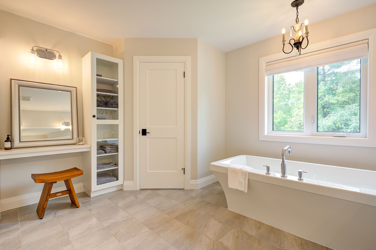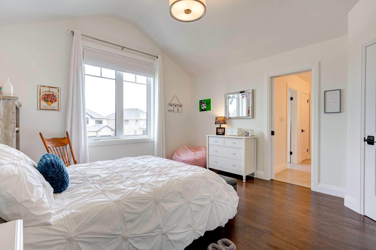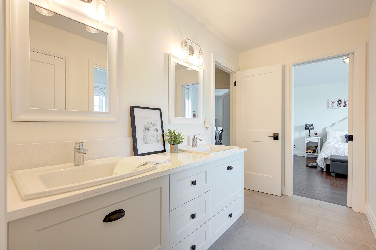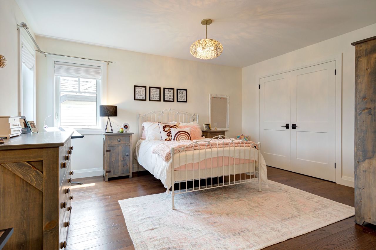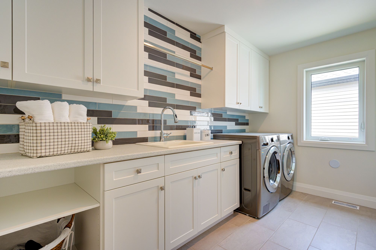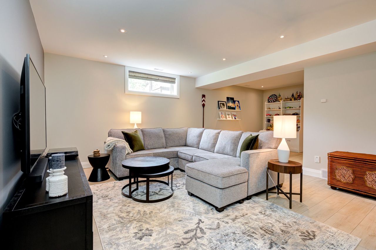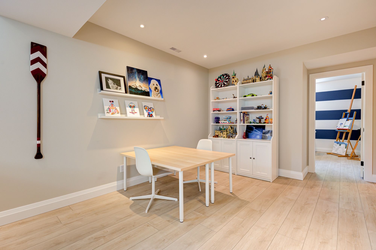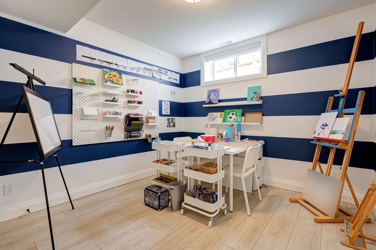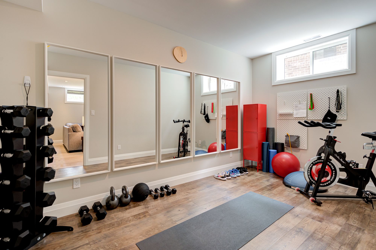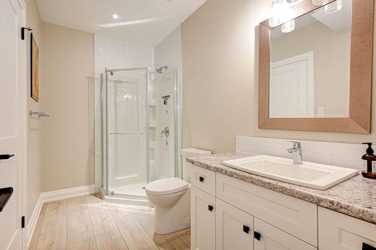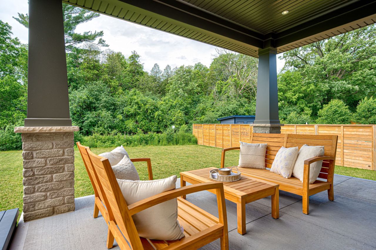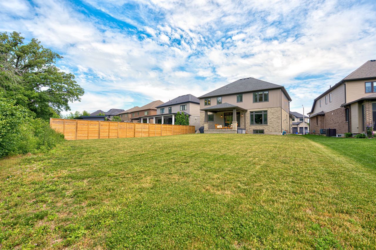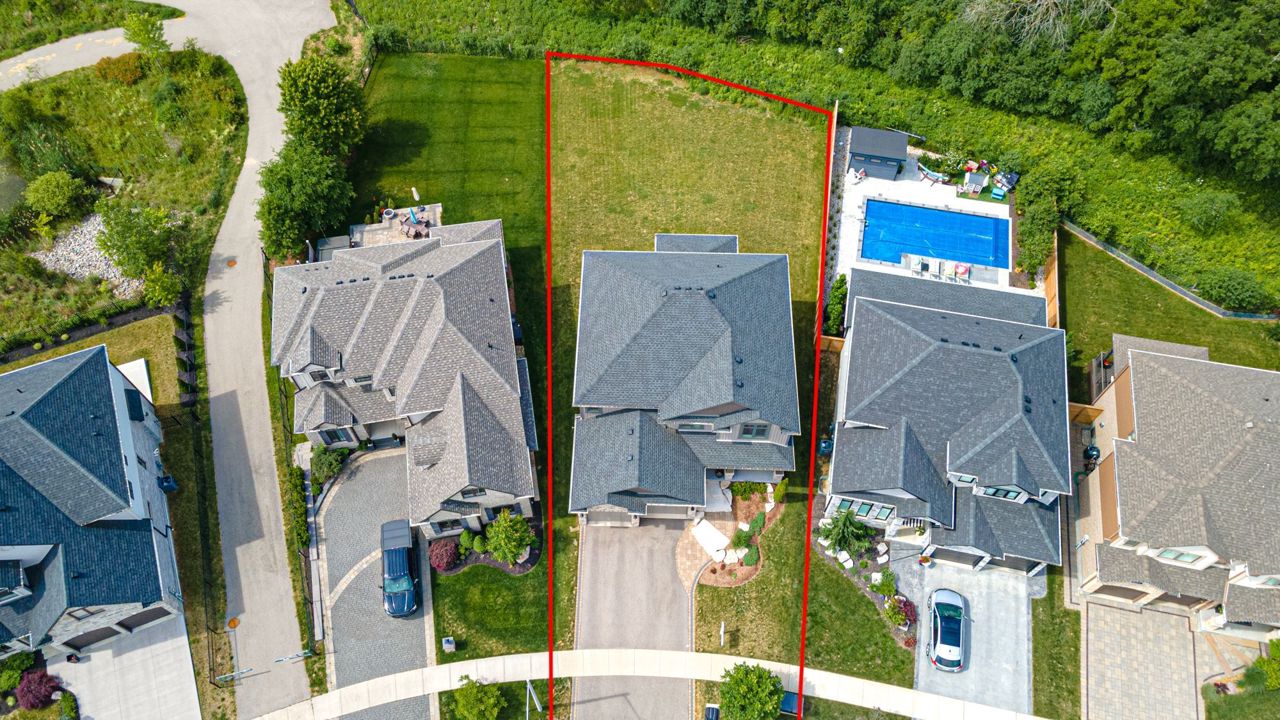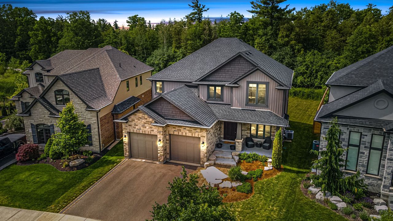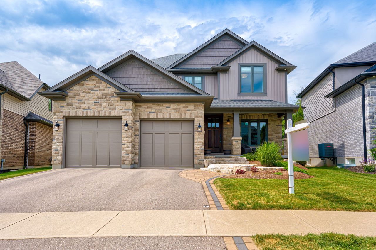- Ontario
- Waterloo
255 Carriage Way S
SoldCAD$x,xxx,xxx
CAD$1,925,000 호가
255 Carriage Way SWaterloo, Ontario, N2K0C6
매출
3+246(2+4)| 2500-3000 sqft
Listing information last updated on July 9th, 2023 at 4:57pm UTC.

Open Map
Log in to view more information
Go To LoginSummary
IDX6204940
Status매출
소유권자유보유권
PossessionFlexible
Brokered ByRE/MAX TWIN CITY REALTY INC.
Type주택 House,단독 주택
Age 6-15
Lot Size44.9 * 166.1 Feet 44.9x144.9x56.69x27.33x166.1
Land Size7457.89 ft²
RoomsBed:3+2,Kitchen:1,Bath:4
Parking2 (6) 외부 차고 +4
Virtual Tour
Detail
Building
화장실 수4
침실수5
지상의 침실 수3
지하의 침실 수2
가전 제품Central Vacuum,Dishwasher,Dryer,Oven - Built-In,Refrigerator,Water softener,Water purifier,Washer,Microwave Built-in,Gas stove(s),Hood Fan,Window Coverings,Wine Fridge,Garage door opener
Architectural Style2 Level
지하 개발Finished
지하실 유형Full (Finished)
건설 날짜2016
스타일Detached
에어컨Central air conditioning
외벽Brick,Stone
난로True
난로수량1
Fire ProtectionSmoke Detectors,Security system
기초 유형Poured Concrete
화장실1
가열 방법Natural gas
난방 유형Forced air
내부 크기2817.2800
층2
유형House
유틸리티 용수Municipal water
Architectural Style2-Storey
Fireplace있음
Property FeaturesGreenbelt/Conservation,Park,Library,River/Stream,Wooded/Treed
Rooms Above Grade13
Heat SourceGas
Heat TypeForced Air
물Municipal
Laundry LevelUpper Level
토지
면적under 1/2 acre
토지false
시설Playground,Schools,Shopping
풍경Lawn sprinkler
하수도Municipal sewage system
Lot Size Range Acres< .50
주차장
Parking FeaturesPrivate Double
주변
시설운동장,주변 학교,쇼핑
커뮤니티 특성Quiet Area
Location DescriptionWoolwich Street to Carriage Way.
Zoning DescriptionR4
Other
특성Southern exposure,Backs on greenbelt,Conservation/green belt,Sump Pump,Automatic Garage Door Opener
Den Familyroom있음
Internet Entire Listing Display있음
하수도Sewer
중앙 진공있음
Basement완성되었다,Full
PoolNone
FireplaceY
A/CCentral Air
Heating강제 공기
Exposure남
Remarks
CUSTOM BUILT HOME ON A 0.23 ACRE LOT! Welcome to this impeccable 3+2 Bed, 4 Bath home backing onto green space with South Western exposure, located on the largest lot in Woolwich Estates. Superior craftsmanship is immediately evident as you approach with stone hardscaping leading to a covered front porch and 7’ solid wood door. Heading inside to 4000+ sqft of builder-finished living space, a few notable features include impressive ceiling heights, designer light fixtures, Hunter Douglas custom blinds, engineered hardwood flooring, shaker style doors, extensive built-in cabinetry, and large windows showcasing a sprawling backyard. The chef’s kitchen is well-appointed with a 7'+ island, high end appliances (Fisher & Paykel, Bosch, Marvel), walk-in pantry, Kohler sinks, and honed quartz and leathered granite countertops. Upstairs the primary bedroom offers a true retreat with its spacious walk-in closet, and spa-like ensuite with heated floors, double size glass shower, and soaker tub.Constructed by esteemed local builder Geimer Custom Homes this property will impress at every turn. Close proximity to Kiwanis Park, Grand River trails, Grey Silo Golf Course & RIM Park. Don’t miss the website! www.255CarriageWaySouth.com.
The listing data is provided under copyright by the Toronto Real Estate Board.
The listing data is deemed reliable but is not guaranteed accurate by the Toronto Real Estate Board nor RealMaster.
Location
Province:
Ontario
City:
Waterloo
Community:
Lexington/lincoln village
Crossroad:
Woolwich St to Carriage Way
Room
Room
Level
Length
Width
Area
주방
메인
12.83
14.83
190.23
사무실
메인
10.01
13.85
138.54
Mudroom
메인
14.93
8.43
125.87
침실
2nd
15.42
17.49
269.65
침실
메인
13.16
14.50
190.78
침실
2nd
16.34
14.50
236.93
세탁소
2nd
12.99
8.99
116.79
침실
지하실
10.76
10.24
110.15
침실
지하실
14.57
8.07
117.57
가족
지하실
27.82
17.09
475.56
Book Viewing
Your feedback has been submitted.
Submission Failed! Please check your input and try again or contact us

