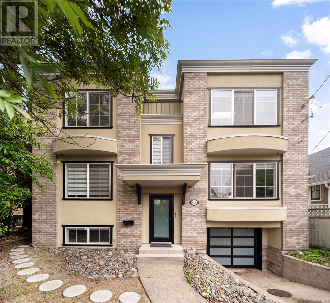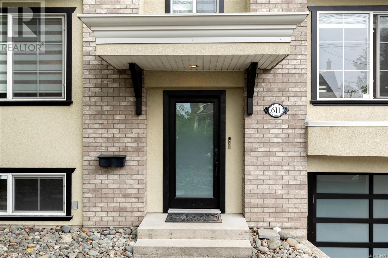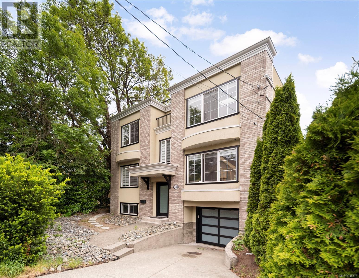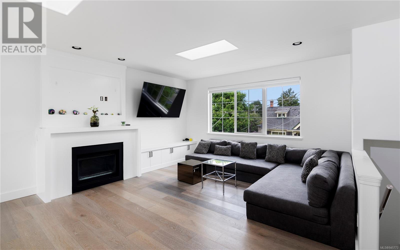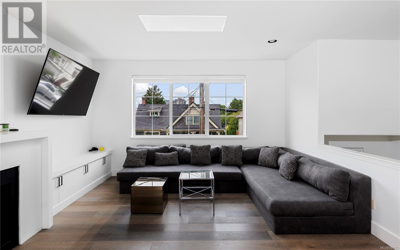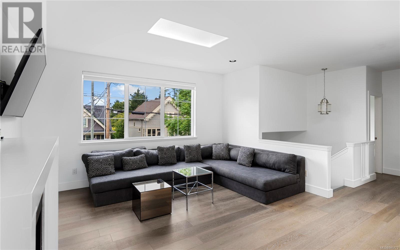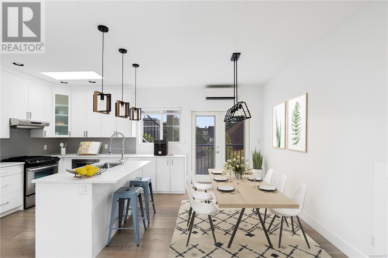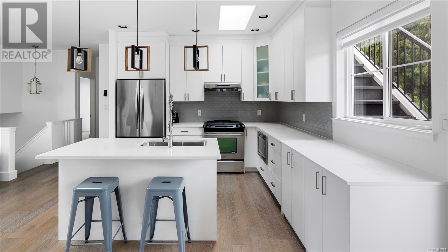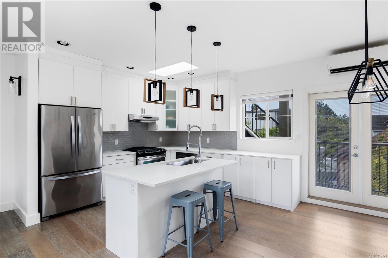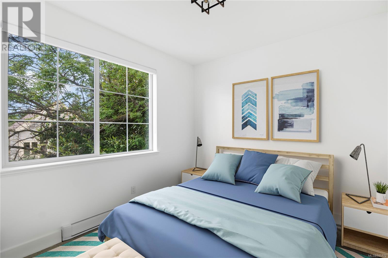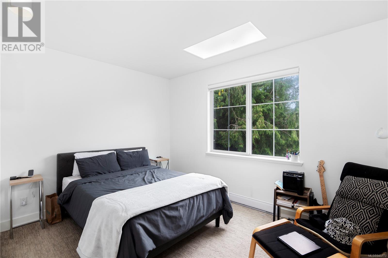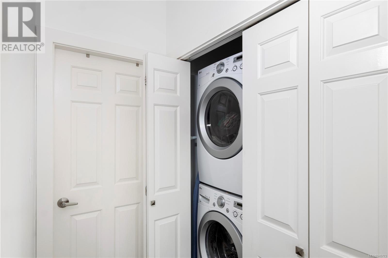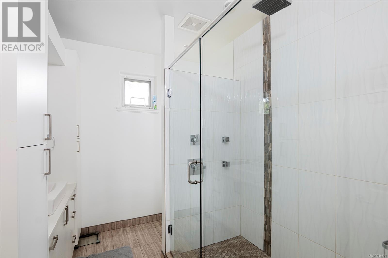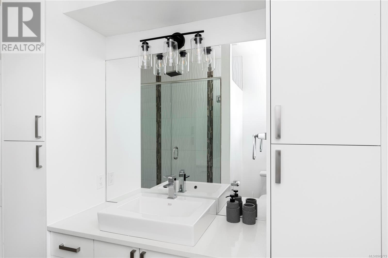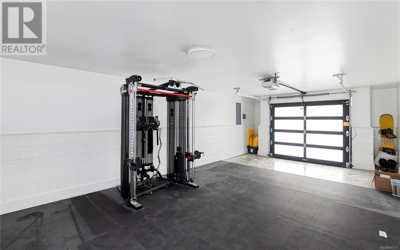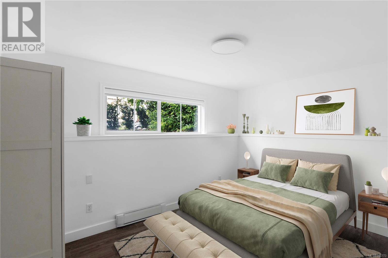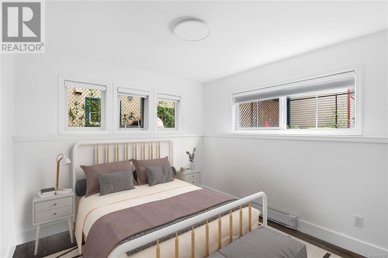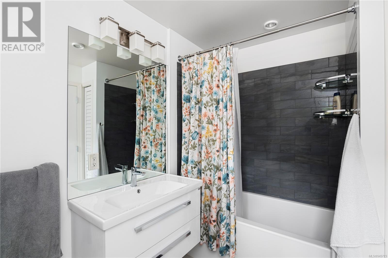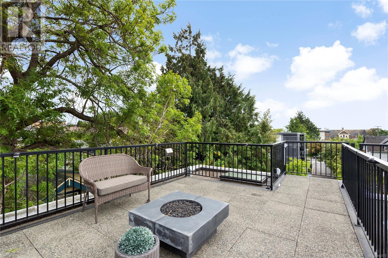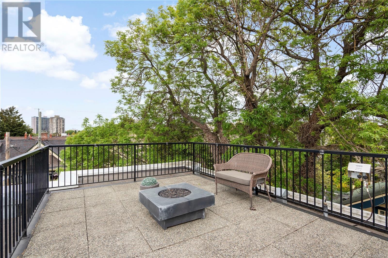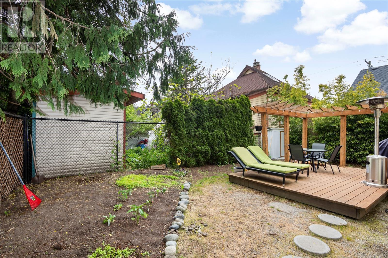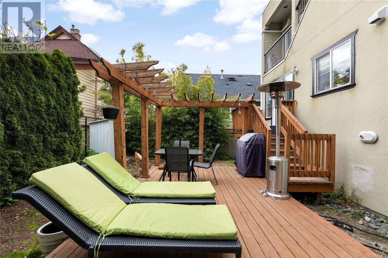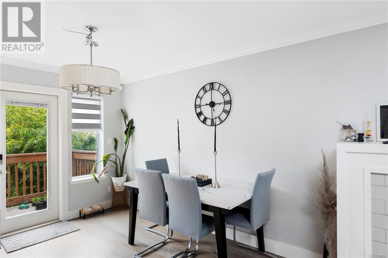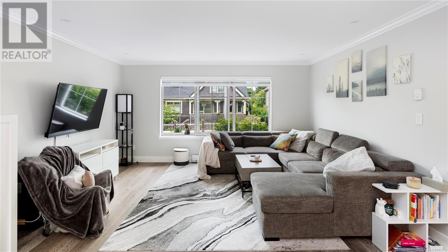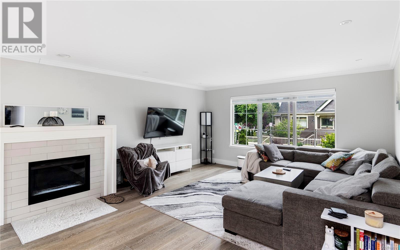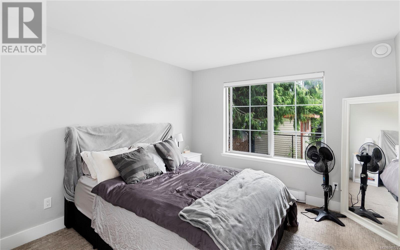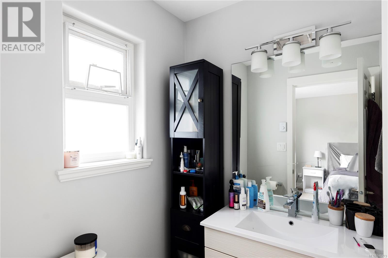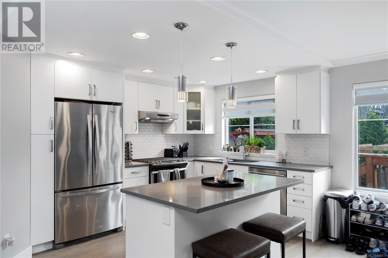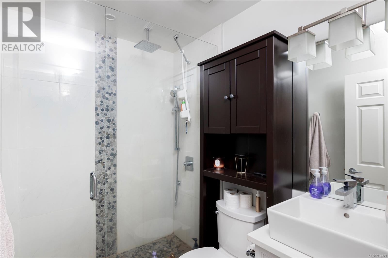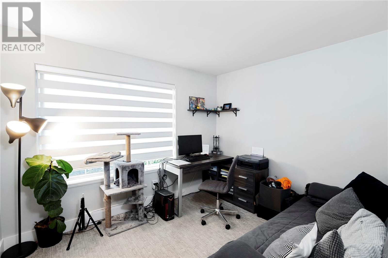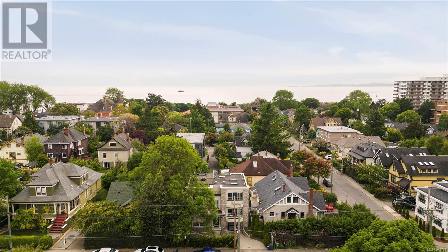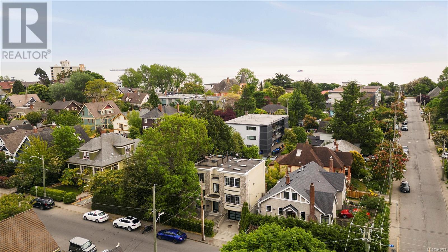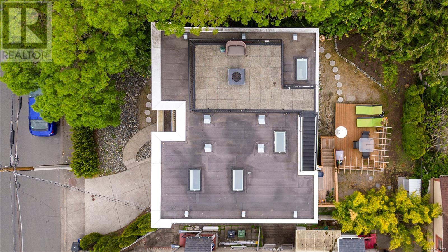- British Columbia
- Victoria
611 Niagara St
CAD$1,899,900
CAD$1,899,900 호가
611 Niagara StVictoria, British Columbia, V8V1J1
Delisted · Delisted ·
642| 3674 sqft
Listing information last updated on Fri Apr 26 2024 00:22:46 GMT-0400 (Eastern Daylight Time)

Open Map
Log in to view more information
Go To LoginSummary
ID945773
StatusDelisted
소유권Freehold
Brokered ByeXp Realty
TypeResidential House
AgeConstructed Date: 2000
Land Size4251 sqft
Square Footage3674 sqft
RoomsBed:6,Bath:4
Virtual Tour
Detail
Building
화장실 수4
침실수6
Architectural StyleContemporary
건설 날짜2000
에어컨Air Conditioned
난로True
난로수량2
가열 방법Electric,Natural gas
난방 유형Baseboard heaters,Heat Pump
내부 크기3674 sqft
총 완성 면적2779 sqft
유형House
토지
충 면적4251 sqft
면적4251 sqft
교통Road access
토지false
Size Irregular4251
주변
보기 유형City view
Zoning TypeResidential
Other
특성Central location,Curb & gutter,Southern exposure,Rectangular
FireplaceTrue
HeatingBaseboard heaters,Heat Pump
Remarks
Welcome to 611 Niagara St - Situated in the heart of James Bay, this exquisite residence presents an executive dwelling boasting 6 beds and 4 baths. The property encompasses over 2,700 square feet of finished living space, which includes a 2-bed and 2-bath vacant rental suite. The home has been tastefully renovated featuring a garage-turned gym with fitness flooring and mirrors. The main floor and suite both offer spacious open floor plans, the suite has a private entry/patio in the backyard and the main floor showcases a remarkable rooftop patio with expansive views and a built-in gas fireplace. For those seeking investment opportunities, this property is an excellent revenue-generating asset with potential for Airbnb. This property is steps away from Victoria most attractive amenities such as the Inner Harbour, Dallas Rd, and Beautiful Downtown Victoria. Don't miss out on this great opportunity! (id:22211)
The listing data above is provided under copyright by the Canada Real Estate Association.
The listing data is deemed reliable but is not guaranteed accurate by Canada Real Estate Association nor RealMaster.
MLS®, REALTOR® & associated logos are trademarks of The Canadian Real Estate Association.
Location
Province:
British Columbia
City:
Victoria
Community:
James Bay
Room
Room
Level
Length
Width
Area
발코니
Second
6.99
2.99
20.86
7' x 3'
침실
Second
14.01
10.01
140.18
14' x 10'
화장실
Second
NaN
Measurements not available
침실
Second
10.99
10.01
109.98
11' x 10'
주방
Second
12.01
10.99
131.98
12' x 11'
식사
Second
8.01
12.01
96.13
8' x 12'
거실
Second
14.99
12.99
194.80
15' x 13'
Patio
Third
12.01
16.01
192.25
12' x 16'
침실
Lower
10.01
8.99
89.95
10' x 9'
화장실
Lower
NaN
Measurements not available
가족
Lower
12.99
8.01
104.01
13' x 8'
침실
Lower
10.99
8.99
98.80
11' x 9'
Entrance
Lower
6.99
4.00
27.97
7' x 4'
화장실
메인
NaN
Measurements not available
발코니
메인
8.01
4.00
32.04
8' x 4'
Ensuite
메인
NaN
Measurements not available
Primary Bedroom
메인
10.99
12.99
142.79
11' x 13'
침실
메인
10.99
8.99
98.80
11' x 9'
주방
메인
10.01
10.99
109.98
10' x 11'
식사
메인
8.01
12.01
96.13
8' x 12'
거실
메인
14.99
16.99
254.81
15' x 17'

