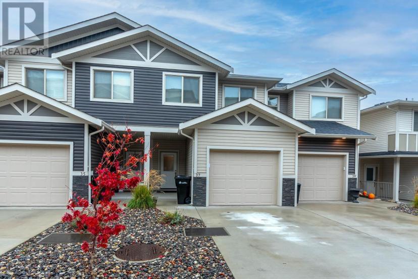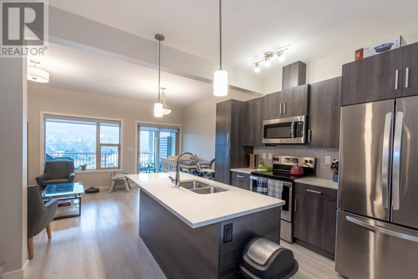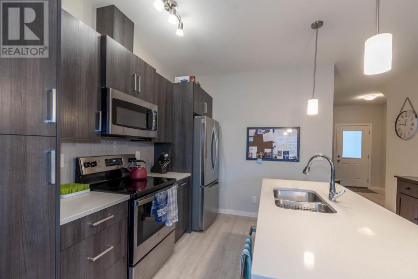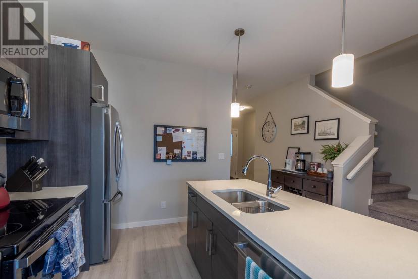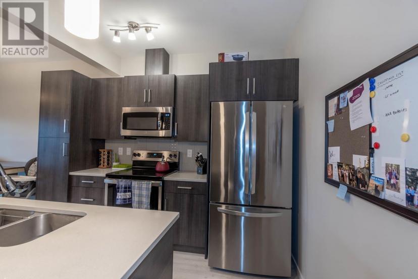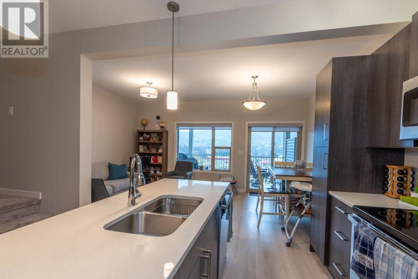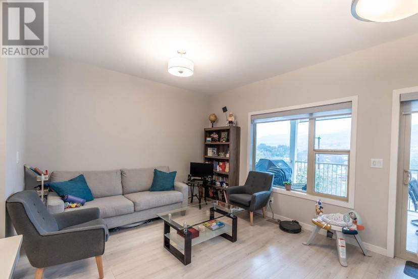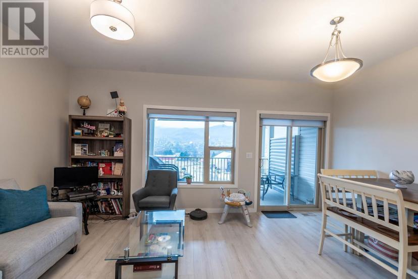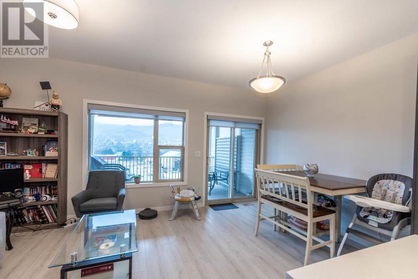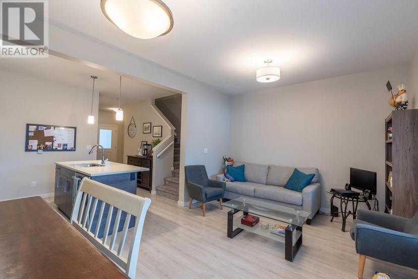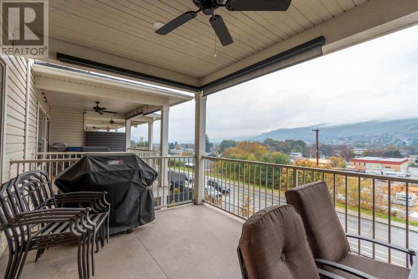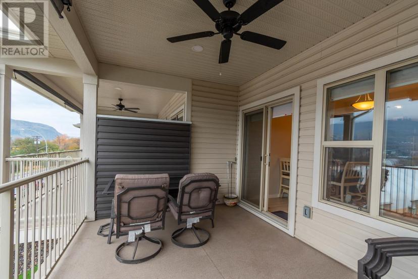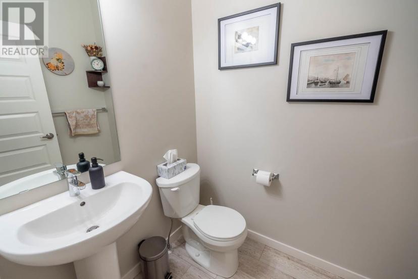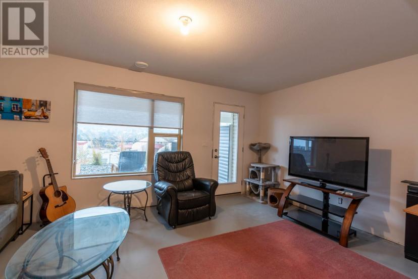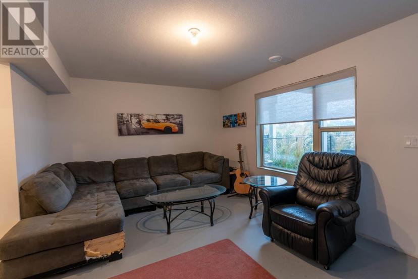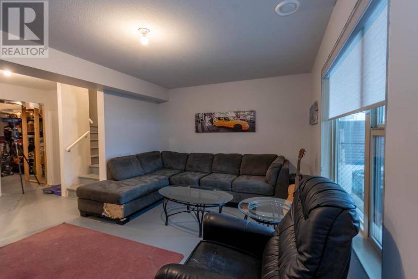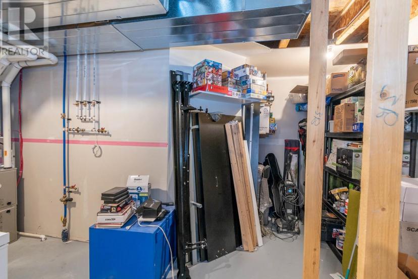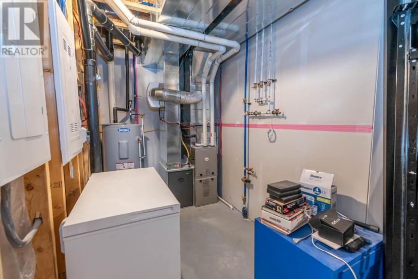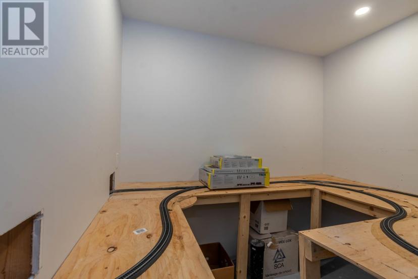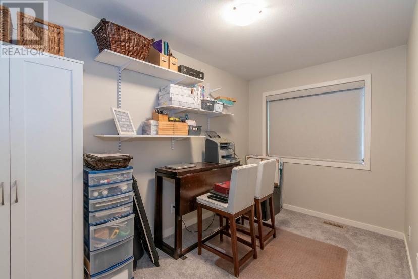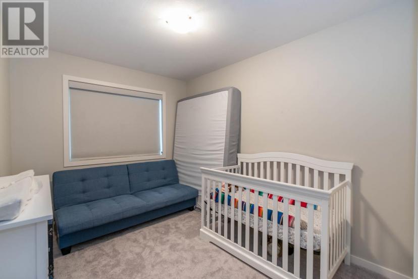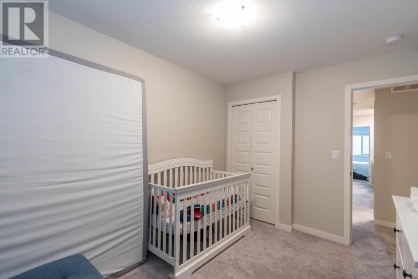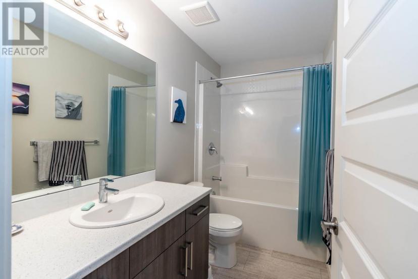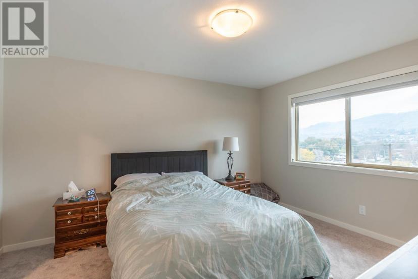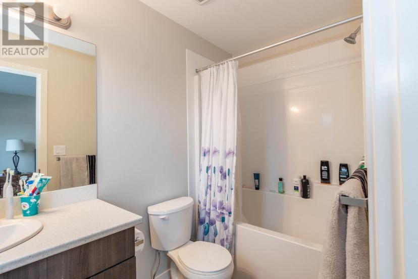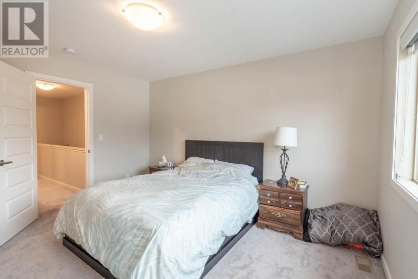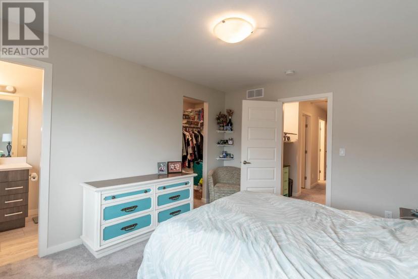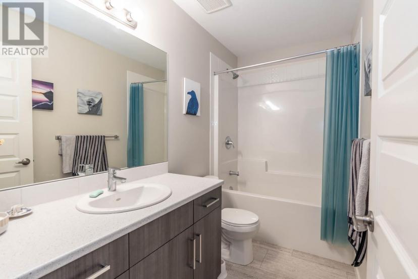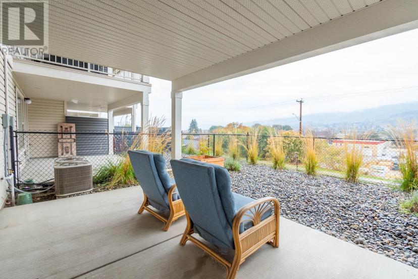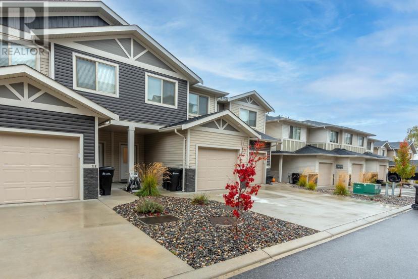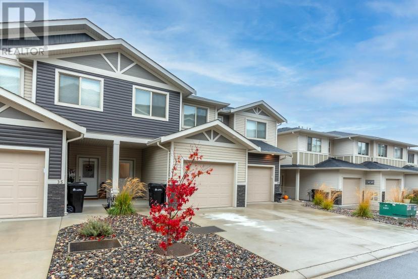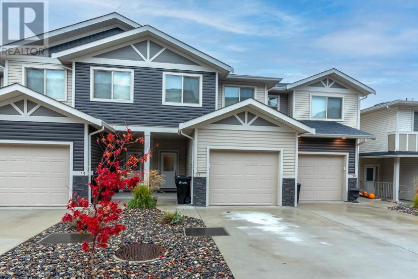- British Columbia
- Vernon
4600 Okanagan Ave
CAD$559,900 판매
37 4600 Okanagan AveVernon, British Columbia, V1T0A8
232| 1838 sqft

Open Map
Log in to view more information
Go To LoginSummary
ID10288062
StatusCurrent Listing
소유권Strata
TypeResidential Townhouse,Attached
RoomsBed:2,Bath:3
Square Footage1838 sqft
Land Sizeunder 1 acre
AgeConstructed Date: 2020
Maint Fee320
관리비 유형Reserve Fund Contributions,Insurance,Ground Maintenance,Property Management,Other,See Remarks,Sewer,Waste Removal,Water
Listing Courtesy ofValue Plus 3% Real Estate Inc.
Detail
건물
화장실 수3
침실수2
가전 제품Refrigerator,Dishwasher,Dryer,Range - Electric,Washer
스타일Attached
에어컨Central air conditioning
외벽Vinyl siding,Composite Siding
난로False
Fire ProtectionSmoke Detector Only
바닥Carpeted,Ceramic Tile,Laminate
화장실1
난방 유형Forced air,See remarks
지붕 재질Asphalt shingle
지붕 스타일Unknown
내부 크기1838 sqft
층2
총 완성 면적
유틸리티 용수Municipal water
지하실
지하실 유형Full
토지
면적under 1 acre
교통Easy access
토지false
시설Golf Nearby,Airport,Park,Recreation,Schools,Shopping,Ski area
풍경Landscaped,Underground sprinkler
하수도Municipal sewage system
주변
커뮤니티 특성Pet Restrictions,Pets Allowed With Restrictions,Rentals Allowed With Restrictions
시설Golf Nearby,Airport,Park,Recreation,Schools,Shopping,Ski area
보기 유형Lake view,Mountain view
Zoning TypeResidential
기타
구조Patio(s)
특성Central island,One Balcony
Listing Price Unitsquare feet
BasementFull
FireplaceFalse
HeatingForced air,See remarks
Unit No.37
Remarks
Welcome to The Terraces Okanagan Ridge, family friendly affordable living! This is a fabulous and beautifully maintained townhouse with 2 bedrooms, 3 bathrooms and a den/flex room (and plumbed for a third bathroom in basement). The open concept main floor features 9' ceilings, a functional galley kitchen with large granite island, and stainless-steel appliances. The living room and dining area are adjacent and accesses the covered deck through sliding glass doors. Upstairs boasts a large master bedroom with walk-in closet and 4 piece ensuite. You’ll also find a second bedroom, full bathroom, den/flex room. And for your convenience, the laundry room is also upstairs. How handy is that?! Basement is mostly finished waiting for your ideas, and is currently used as a Rec Room. You can also access the low maintenance fenced backyard from here. This home is conveniently located close to schools, amenities, and transit. Attached garage with parking outside. Pets allowed with restrictions, and strata is non-smoking. Don't miss out, book your viewing today! (id:22211)
The listing data above is provided under copyright by the Canada Real Estate Association.
The listing data is deemed reliable but is not guaranteed accurate by Canada Real Estate Association nor RealMaster.
MLS®, REALTOR® & associated logos are trademarks of The Canadian Real Estate Association.
Location
Province:
British Columbia
City:
Vernon
Community:
Mission Hill
Room
Room
Level
Length
Width
Area
기타
Second
6.53
3.43
22.40
21'5'' x 11'3''
2pc Bathroom
Second
1.70
1.50
2.55
5'7'' x 4'11''
현관
Second
1.75
1.12
1.96
5'9'' x 3'8''
식사
Second
3.00
1.83
5.49
9'10'' x 6'
거실
Second
3.53
3.40
12.00
11'7'' x 11'2''
주방
Second
4.11
3.33
13.69
13'6'' x 10'11''
Full bathroom
Third
2.87
1.50
4.30
9'5'' x 4'11''
침실
Third
3.78
2.26
8.54
12'5'' x 7'5''
작은 홀
Third
3.56
2.82
10.04
11'8'' x 9'3''
4pc Ensuite bath
Third
2.64
1.52
4.01
8'8'' x 5'
Primary Bedroom
Third
4.09
3.40
13.91
13'5'' x 11'2''
유틸리티
지하실
4.09
2.77
11.33
13'5'' x 9'1''
저장고
지하실
2.44
2.01
4.90
8' x 6'7''
레크리에이션
지하실
6.12
5.21
31.89
20'1'' x 17'1''

