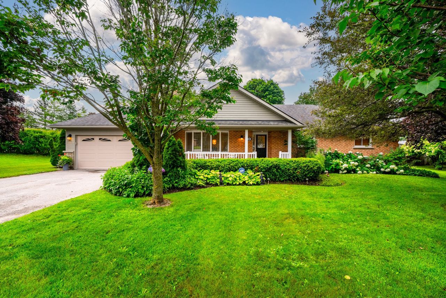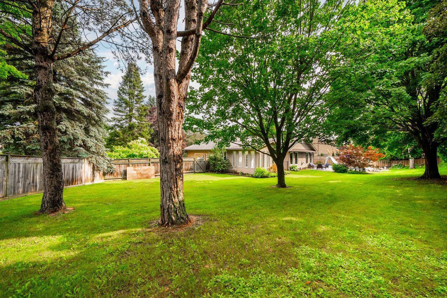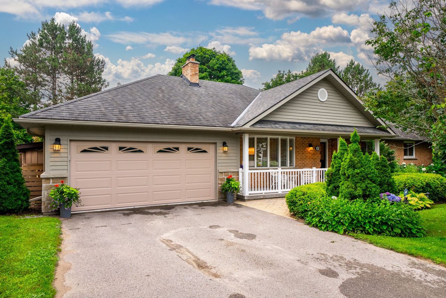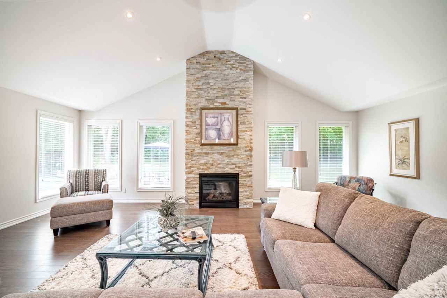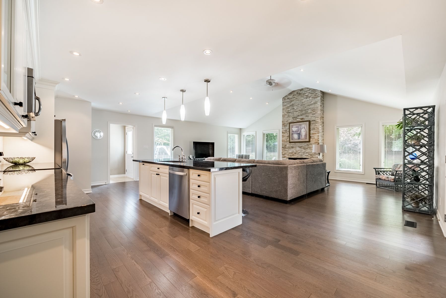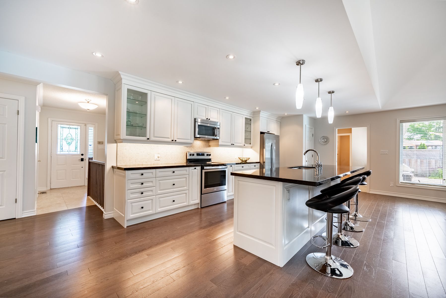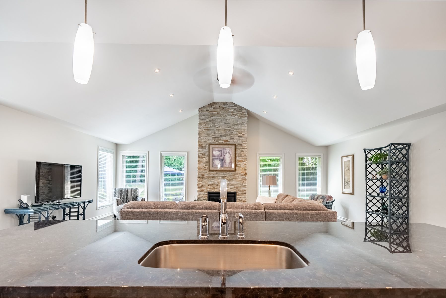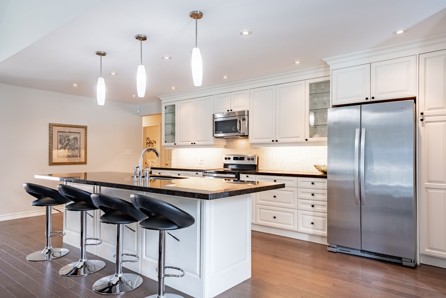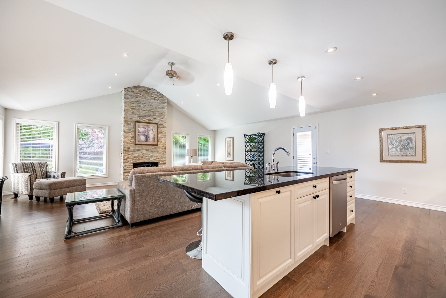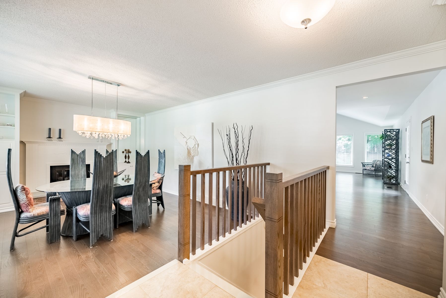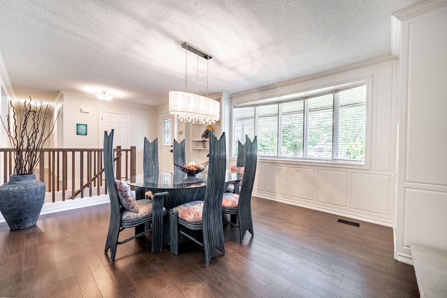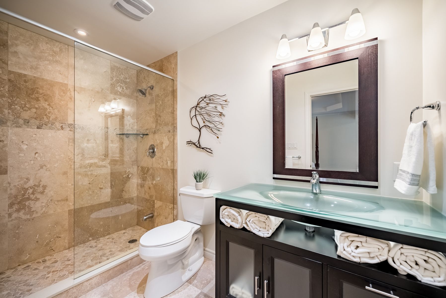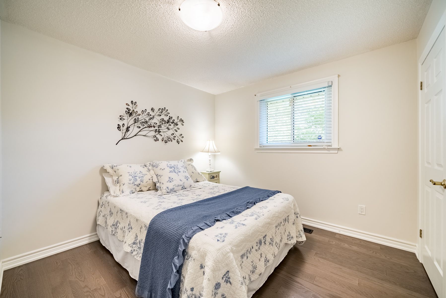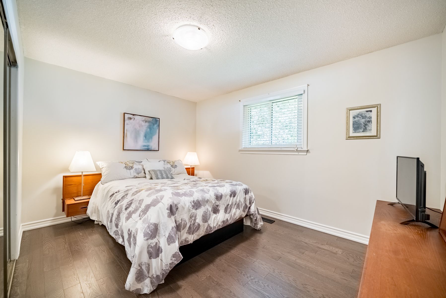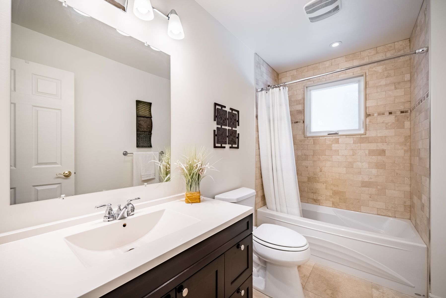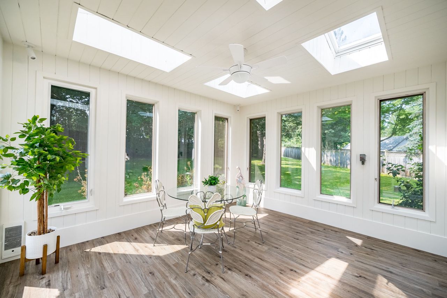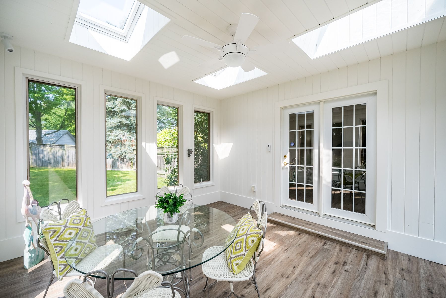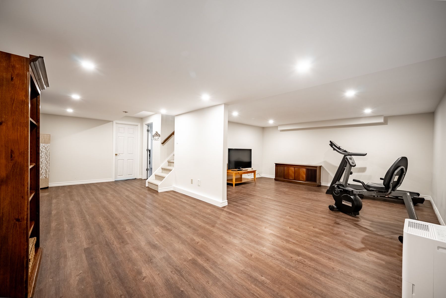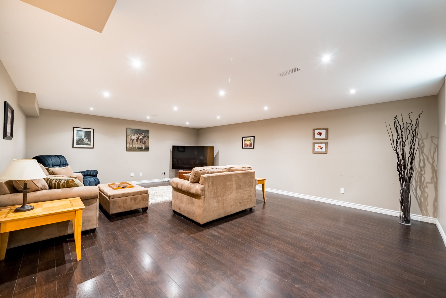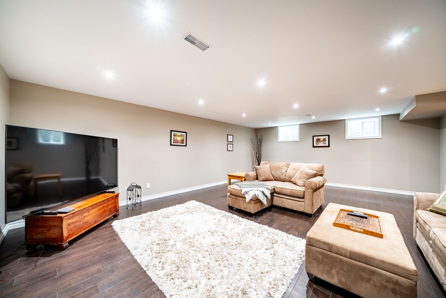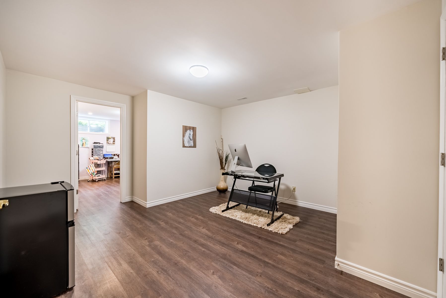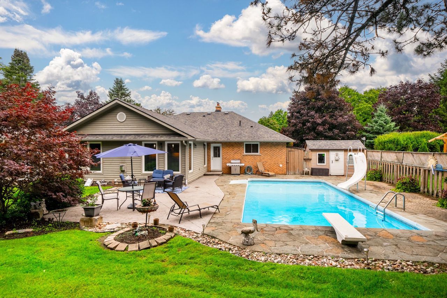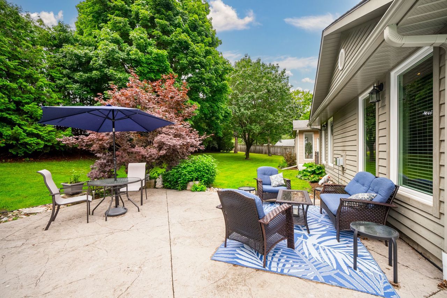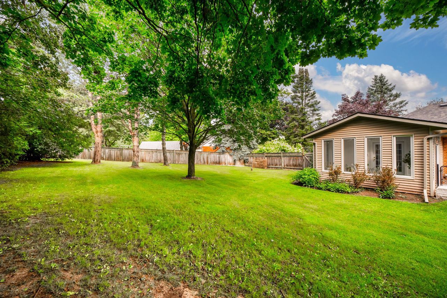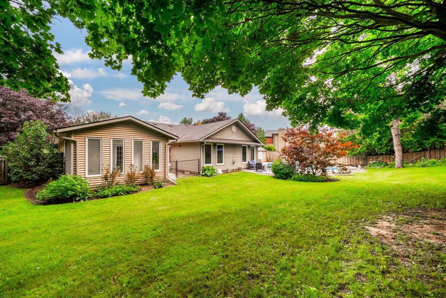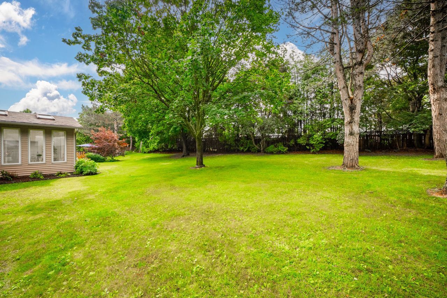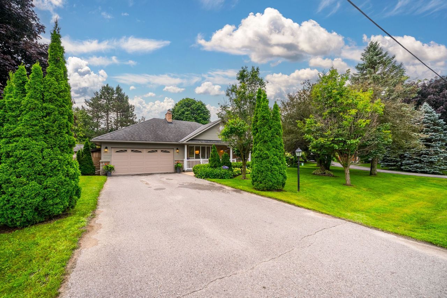- Ontario
- Uxbridge
10 Kirton Crt
SoldCAD$x,xxx,xxx
CAD$1,680,000 호가
10 Kirton CourtUxbridge, Ontario, L9P1R1
매출
338(2+6)| 2000-2500 sqft
Listing information last updated on Sat Aug 19 2023 12:21:48 GMT-0400 (Eastern Daylight Time)

Open Map
Log in to view more information
Go To LoginSummary
IDN6698534
Status매출
Possession60/90/Tba
Brokered ByFARQUHARSON REALTY LIMITED
Type주택 방갈로,House,단독 주택
Age
Lot Size87 * 147.47 Feet 87.04 x 147.47 185.30 x 183 ft
Land Size12829.89 ft²
RoomsBed:3,Kitchen:1,Bath:3
Parking2 (8) 외부 차고 +6
Virtual Tour
Detail
Building
Architectural StyleBungalow
Fireplace있음
Rooms Above Grade7
Heat SourceGas
Heat TypeForced Air
물Well
Laundry LevelMain Level
Sewer YNANo
Water YNANo
Telephone YNAAvailable
주차장
Parking FeaturesPrivate
유틸리티
Electric YNA있음
Other
Den Familyroom있음
Internet Entire Listing Display있음
하수도Septic
Basement완성되었다
PoolInground
FireplaceY
A/CCentral Air
Heating강제 공기
TVAvailable
Furnished없음
Exposure남
Remarks
Welcome to 10 Kirton Crt. This Family Home is a Hidden GemNestled on a Sprawling .48-Acre Lot, Offering a Serene Escape on a QuietCul-De-Sac in Uxbridge. Approx. 4000 Sq Ft of Beautifully Finished Living Space w/ 3 Bdrm’s, 3 Baths, Multiple W/O, Hdwd Throughout the Main Floor & a Finished Lower Level. The Backyard is a Haven of Relaxation, Boasting an Inground Pool & a Harmonious Blend of Lush Perennials, Stone Patios, & Majestic Mature Trees That Create a Picturesque Setting You'll Never Tire Of. The Open Concept Kitchen & Family Room is Complete w/ a Vaulted Ceiling, Providing an Airy & Inviting Ambiance. The Stunning Stone F/P Feature Creates a Perfect Focal Point for Gatherings. The Primary Suite Features a Beautifully Updated 3-Pc Ensuite, a Large Closet, & Private Access to the Sunroom with a W/O to the Yard, Ensuring You Have a Personal Retreat to Relax & Unwind. The Finished Lower Level Offers a Spacious Living Room, Rec Room, & a Potential 4th Bedroom w/ a 3-Pc Ensuite & Den.Embrace the Benefits of Being Within Walking Distance to Trails, Transit, Amenities, Restaurants, & The Hospital, Making Daily Life a Breeze. Don't Miss the Chance to Call This Remarkable Home Your Own.
The listing data is provided under copyright by the Toronto Real Estate Board.
The listing data is deemed reliable but is not guaranteed accurate by the Toronto Real Estate Board nor RealMaster.
Location
Province:
Ontario
City:
Uxbridge
Community:
Uxbridge 10.01.0020
Crossroad:
Kirton Crt/Cemetery Rd
Room
Room
Level
Length
Width
Area
가족
메인
24.80
18.24
452.45
Vaulted Ceiling Gas Fireplace Open Concept
주방
메인
24.80
11.98
297.02
Open Concept Granite Counter Centre Island
식사
메인
13.91
13.48
187.58
Hardwood Floor B/I Shelves Gas Fireplace
Prim Bdrm
메인
13.39
21.06
281.95
3 Pc Ensuite Hardwood Floor Combined W/Sunroom
일광욕실
메인
13.39
11.38
152.39
Walk-Out O/Looks Backyard Combined W/Br
두 번째 침실
메인
13.39
10.30
137.90
Hardwood Floor Double Closet
세 번째 침실
메인
10.30
10.14
104.44
Hardwood Floor Double Closet
네 번째 침실
Lower
13.48
12.73
171.65
3 Pc Ensuite Double Closet Vinyl Floor
작은 홀
Lower
13.81
14.67
202.56
Vinyl Floor Closet
거실
Lower
22.47
16.99
381.94
Laminate Above Grade Window
Rec
Lower
23.72
23.82
565.00
Vinyl Floor
School Info
Private SchoolsK-8 Grades Only
Quaker Village Public School
295 Brock St W, 옥스 브릿지1.18 km
ElementaryMiddleEnglish
9-12 Grades Only
Uxbridge Secondary School
127 Planks Lane, 옥스 브릿지2.182 km
SecondaryEnglish
K-8 Grades Only
St. Joseph Catholic School (uxbridge)
25 Quaker Village Dr, 옥스 브릿지1.368 km
ElementaryMiddleEnglish
9-12 Grades Only
St. Mary Catholic Secondary School
1918 Whites Rd, 피커링28.9 km
SecondaryEnglish
1-8 Grades Only
Uxbridge Public School
64 Victoria Dr, 옥스 브릿지1.207 km
ElementaryMiddleFrench Immersion Program
9-12 Grades Only
Uxbridge Secondary School
127 Planks Lane, 옥스 브릿지2.182 km
SecondaryFrench Immersion Program
1-8 Grades Only
St. Joseph Catholic School (uxbridge)
25 Quaker Village Dr, 옥스 브릿지1.368 km
ElementaryMiddleFrench Immersion Program
9-12 Grades Only
St. Mary Catholic Secondary School
1918 Whites Rd, 피커링28.9 km
SecondaryFrench Immersion Program
Book Viewing
Your feedback has been submitted.
Submission Failed! Please check your input and try again or contact us

