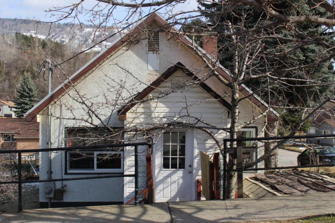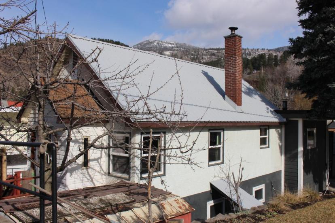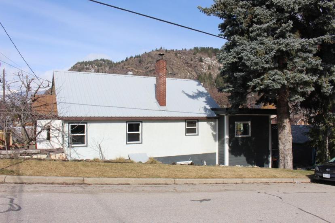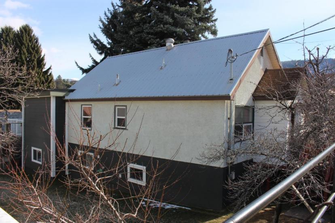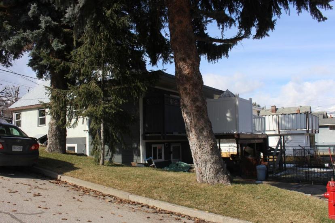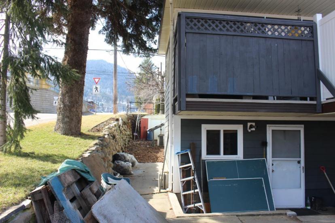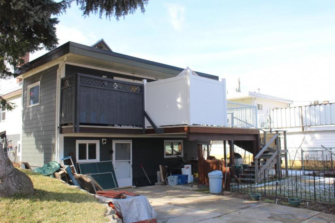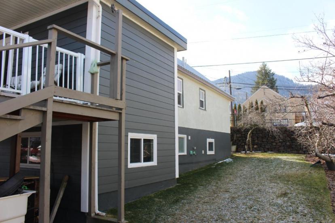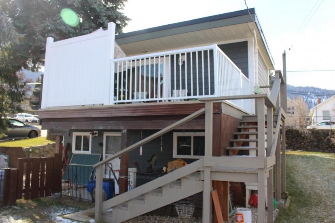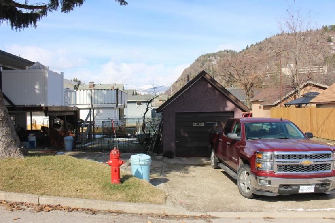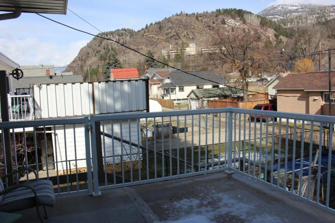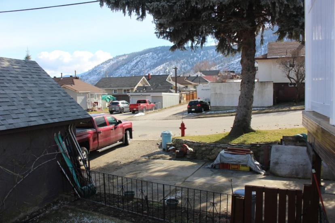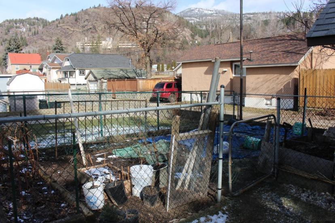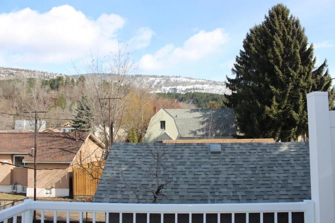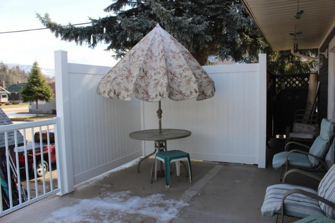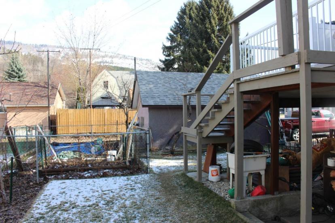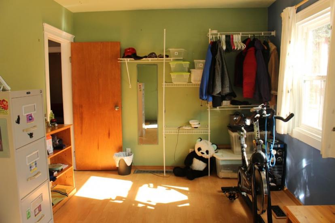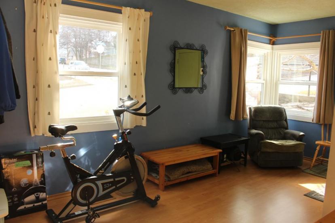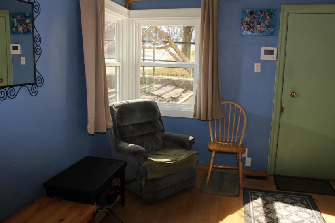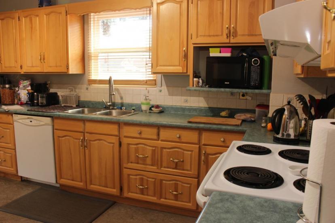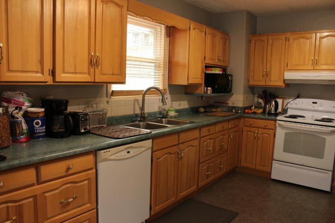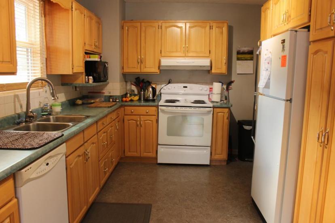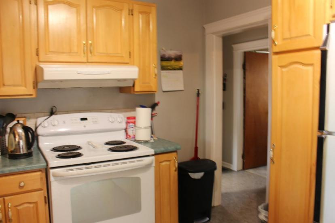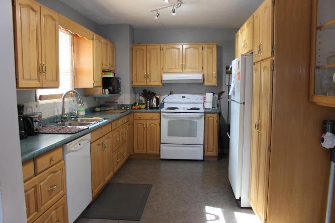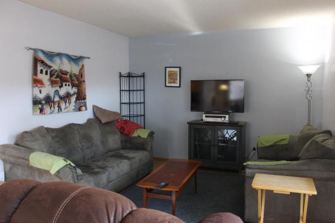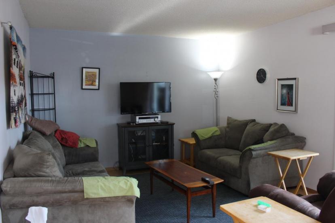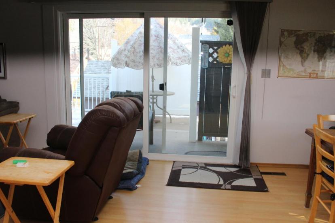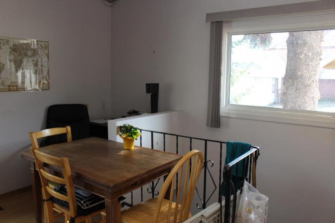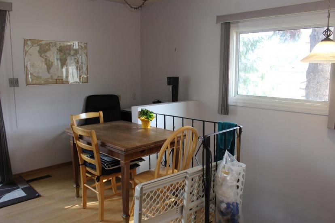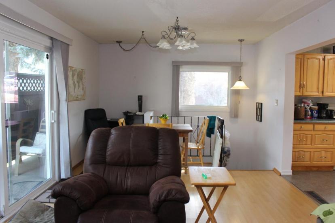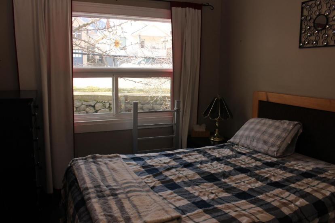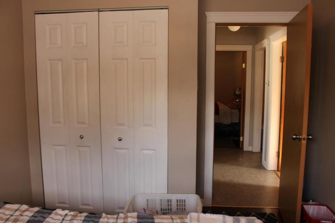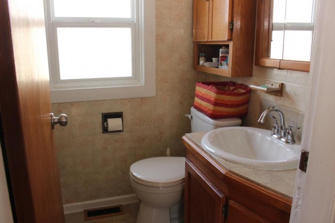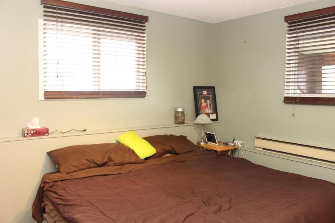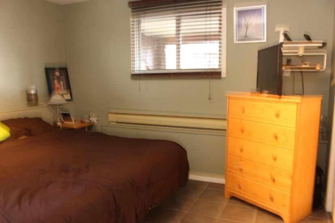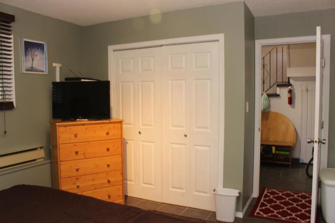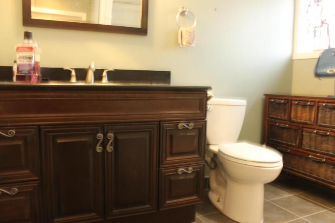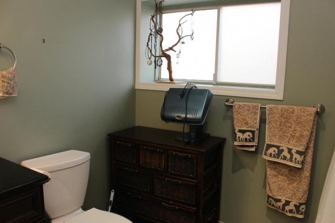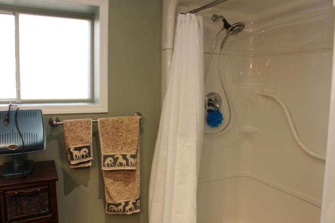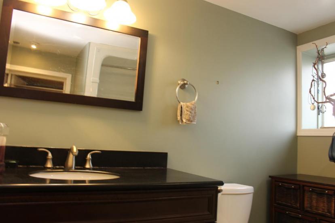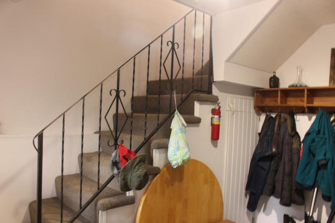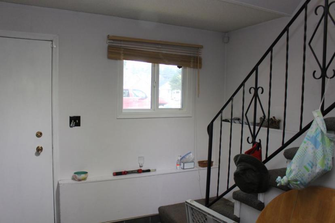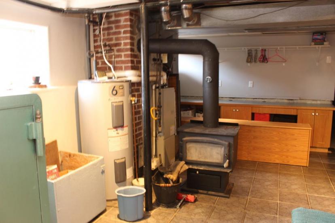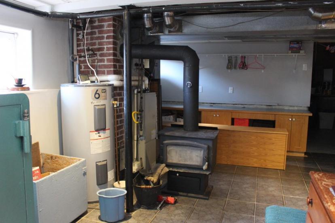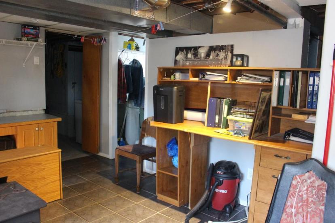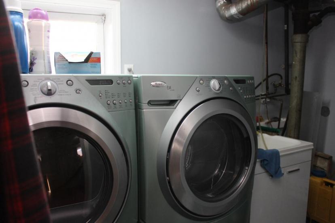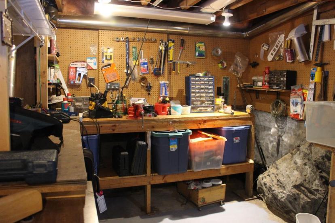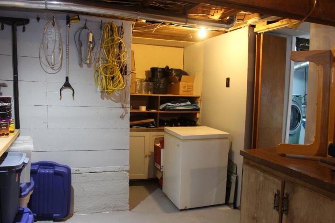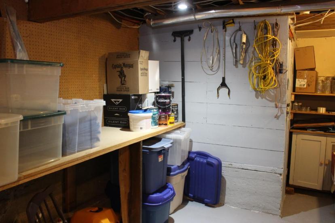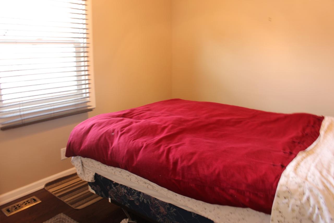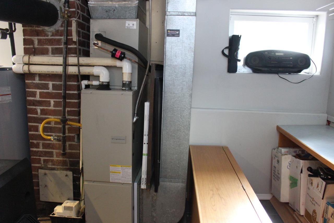- British Columbia
- Trail
1495 3rd Ave
CAD$375,000 판매
1495 3rd AveTrail, British Columbia, V1R1P5
321| 1980 sqft

Open Map
Log in to view more information
Go To LoginSummary
ID2475297
StatusCurrent Listing
소유권Freehold
TypeResidential House
RoomsBed:3,Bath:2
Square Footage1980 sqft
Land Size5227 sqft
AgeConstructed Date: 1936
Listing Courtesy ofCentury 21 Kootenay Homes (2018) Ltd
Detail
건물
화장실 수2
침실수3
지하 개발Finished
건축 자재Wood frame
외벽Stucco,Hardboard
난로False
바닥Mixed Flooring
기초 유형Concrete
가열 방법Natural gas
난방 유형Forced air
지붕 재질Metal
지붕 스타일Unknown
내부 크기1980.0000
유틸리티 용수Municipal water
지하실
지하실 특징Walk out
지하실 유형Full (Finished)
토지
충 면적5227 sqft
면적5227 sqft
토지false
시설Ski area,Stores,Schools,Public Transit,Park,Shopping
울타리유형Fenced yard,Other
풍경Landscaped,Fruit trees
Size Irregular5227
Utilities
하수도Available
주변
시설Ski area,Stores,Schools,Public Transit,Park,Shopping
Zoning TypeResidential medium density
기타
특성Central location,Flat site
Basement완성되었다,워크아웃,전체(완료)
FireplaceFalse
HeatingForced air
Remarks
Beautiful 3-bedroom, 2-bathroom residence in East Trail situated on a spacious, flat corner lot! First time on the MLS, this home boasts numerous appealing features. The covered entryway is perfect for storing boots and jackets and opens into a well-lit family room with south-facing windows. The main floor comprises two bedrooms with a full bathroom nestled in between. The generously sized kitchen offers ample counter space and storage. A 340 sq. ft. addition expands the living space, leading to a private deck at the back. The lower level showcases the master bedroom with a renovated ensuite bath. The utility room houses a WETT certified woodstove, significantly reducing heating costs. Additionally, there's a convenient workshop and a cold room in the basement. The sizable fenced yard boasts several fruit trees, complemented by a detached garage with power. Ideally situated near Safeway, the Aquatic Centre, Hospital, High School, and Gyro Park! (id:22211)
The listing data above is provided under copyright by the Canada Real Estate Association.
The listing data is deemed reliable but is not guaranteed accurate by Canada Real Estate Association nor RealMaster.
MLS®, REALTOR® & associated logos are trademarks of The Canadian Real Estate Association.
Location
Province:
British Columbia
City:
Trail
Community:
Trail
Room
Room
Level
Length
Width
Area
현관
Lower
3.53
3.23
11.40
11'7 x 10'7
Primary Bedroom
Lower
3.66
3.48
12.74
12 x 11'5
Ensuite
Lower
NaN
Measurements not available
유틸리티
Lower
6.32
3.86
24.40
20'9 x 12'8
세탁소
Lower
3.15
1.68
5.29
10'4 x 5'6
Workshop
Lower
4.19
2.87
12.03
13'9 x 9'5
Cold
Lower
1.55
1.27
1.97
5'1 x 4'2
현관
메인
2.24
1.07
2.40
7'4 x 3'6
가족
메인
5.11
2.97
15.18
16'9 x 9'9
침실
메인
3.07
2.67
8.20
10'1 x 8'9
Full bathroom
메인
NaN
Measurements not available
침실
메인
3.10
2.69
8.34
10'2 x 8'10
주방
메인
4.22
2.95
12.45
13'10 x 9'8
거실
메인
7.70
3.56
27.41
25'3 x 11'8

