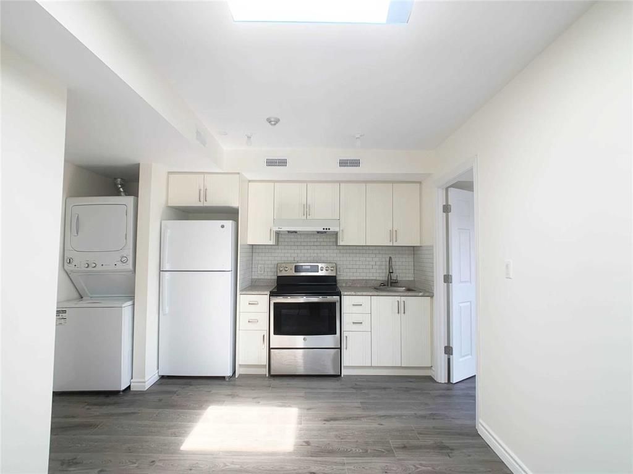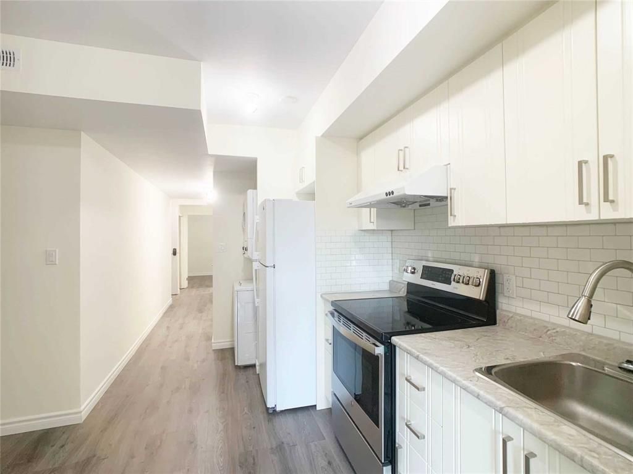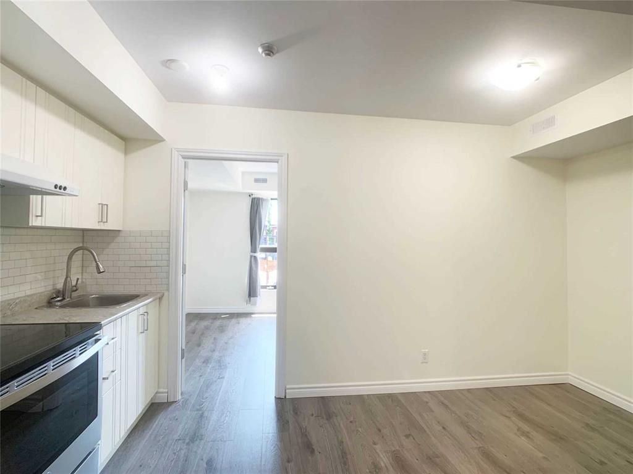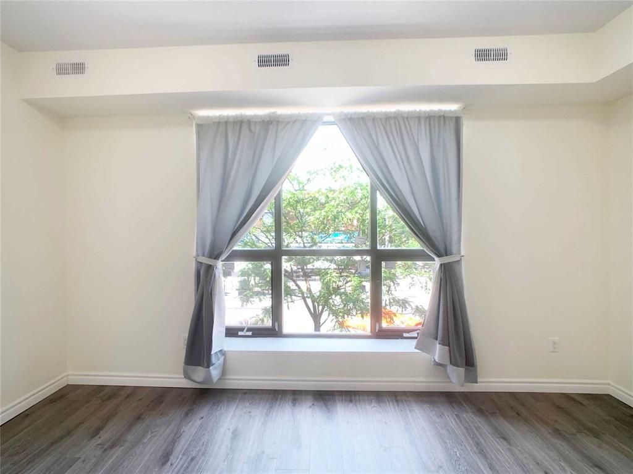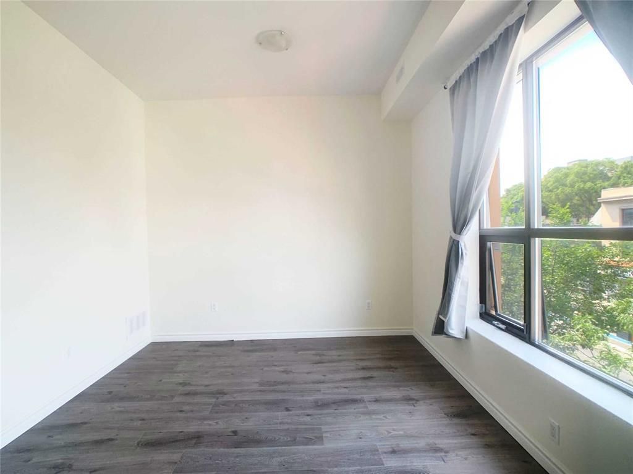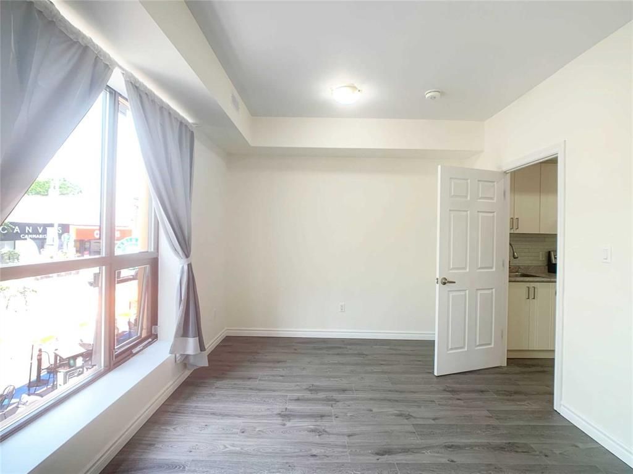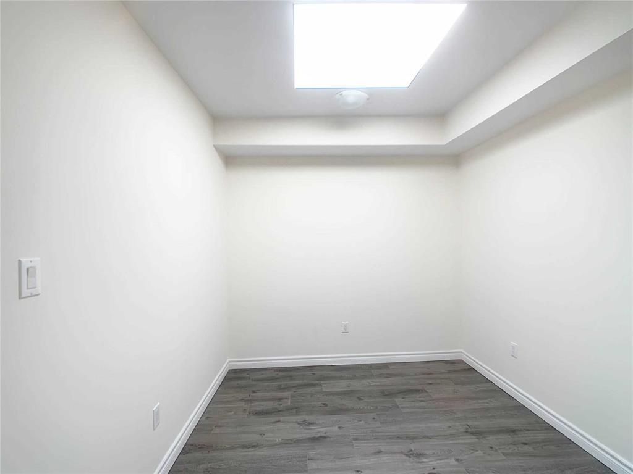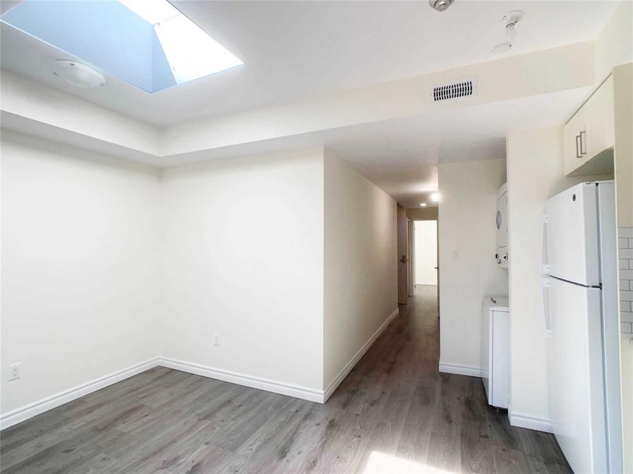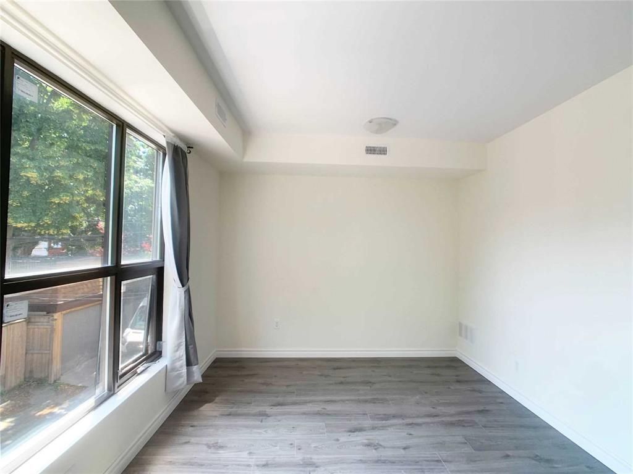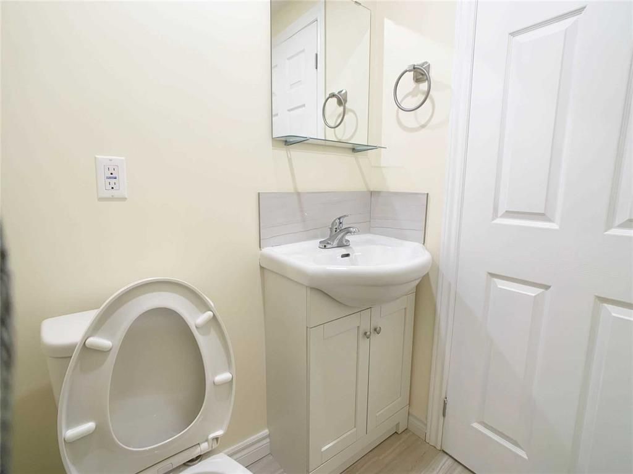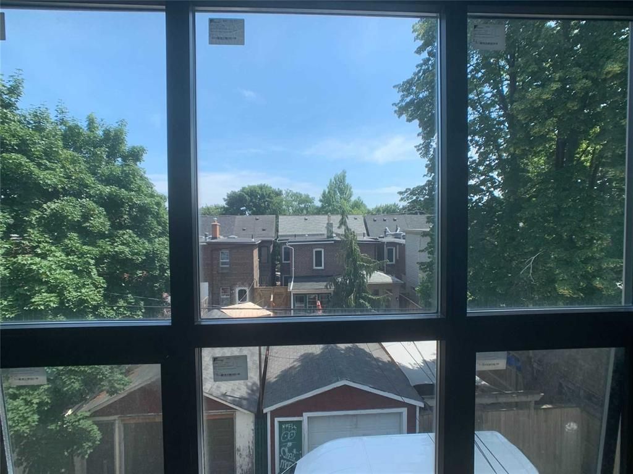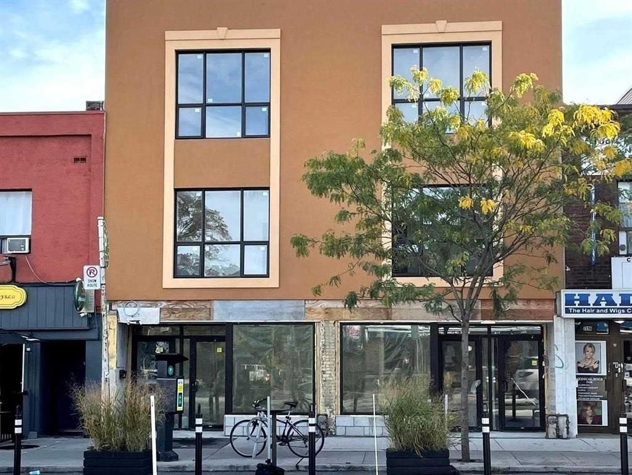- Ontario
- Toronto
721 Danforth Ave
CAD$2,600
CAD$2,600 호가
3A 721 Danforth AvenueToronto, Ontario, M4J1L2
Delisted · 만료 ·
1+120(0)
Listing information last updated on Thu Aug 01 2024 01:15:58 GMT-0400 (Eastern Daylight Time)

Open Map
Log in to view more information
Go To LoginSummary
IDE8266724
Status만료
Brokered ByRE/MAX CONDOS PLUS CORPORATION
Type주택 House,트리 플렉스
Age
RoomsBed:1+1,Kitchen:1,Bath:2
Detail
Building
화장실 수2
침실수2
지상의 침실 수1
지하의 침실 수1
가전 제품Dryer,Oven,Range,Stove,Washer
에어컨Central air conditioning
외벽Brick
난로False
바닥Laminate
기초 유형Unknown
화장실1
가열 방법Natural gas
난방 유형Forced air
내부 크기
층3
총 완성 면적
유형Triplex
유틸리티 용수Municipal water
Architectural Style3-Storey
난방있음
Main Level Bathrooms1
Main Level Bedrooms1
전용 출입구있음
Property Attached있음
Property FeaturesPark,Public Transit,Rec./Commun.Centre
Rooms Above Grade4
Rooms Total5
RoofUnknown
Heat SourceGas
Heat TypeForced Air
물Municipal
Sewer YNAYes
Water YNAYes
Telephone YNAYes
토지
토지false
시설Park,Public Transit
하수도Sanitary sewer
주차장
Parking FeaturesNone
유틸리티
Electric YNA있음
주변
시설공원,대중 교통
커뮤니티 특성Community Centre
Location DescriptionPape/Danforth
Other
Deposit Requiredtrue
고용 계약서있음
Interior FeaturesNone
Internet Entire Listing Display있음
Laundry FeaturesEnsuite
References Required있음
하수도Sewer
Buy Option있음
Credit Check있음
Rent Includes없음
Basement없음
PoolNone
FireplaceN
A/CCentral Air
Heating강제 공기
TVYes
FurnishedUnfurnished
Unit No.3a
Exposure남
Remarks
Experience The Vibrant Heart Of Danforth Living! Embrace The Riverdale Community Lifestyle And Its Myriad Offerings. Just Moments Away From Pape Subway Station, This Residence Boasts A One-Bedroom Layout Plus A Separate Den With A Door And Skylight, Along With 1.5 Bathrooms. Enjoy The Convenience Of An Ensuite Washer And Dryer, Complemented By Lofty 10-Foot Ceilings And Skylights In Both The Kitchen And Second Bedroom!
The listing data is provided under copyright by the Toronto Real Estate Board.
The listing data is deemed reliable but is not guaranteed accurate by the Toronto Real Estate Board nor RealMaster.
Location
Province:
Ontario
City:
Toronto
Community:
Danforth 01.E03.1330
Crossroad:
Pape/Danforth
Room
Room
Level
Length
Width
Area
Living Room
메인
14.70
8.14
119.59
Primary Bedroom
메인
14.60
9.84
143.70
작은 홀
메인
11.29
8.53
96.27
화장실
메인
NaN
화장실
메인
NaN
School Info
Private SchoolsK-6 Grades Only
Frankland Community School
816 Logan Ave, 토론토0.571 km
ElementaryEnglish
7-8 Grades Only
Earl Grey Senior Public School
100 Strathcona Ave, 토론토0.375 km
MiddleEnglish
9-12 Grades Only
Riverdale Collegiate Institute
1094 Gerrard St E, 토론토1.29 km
SecondaryEnglish
K-8 Grades Only
Holy Name Catholic School
690 Carlaw Ave, 토론토0.393 km
ElementaryMiddleEnglish
9-12 Grades Only
Birchmount Park Collegiate Institute
3663 Danforth Ave, 스카 버러6.696 km
Secondary
K-7 Grades Only
Holy Name Catholic School
690 Carlaw Ave, 토론토0.393 km
ElementaryMiddleFrench Immersion Program
Book Viewing
Your feedback has been submitted.
Submission Failed! Please check your input and try again or contact us

