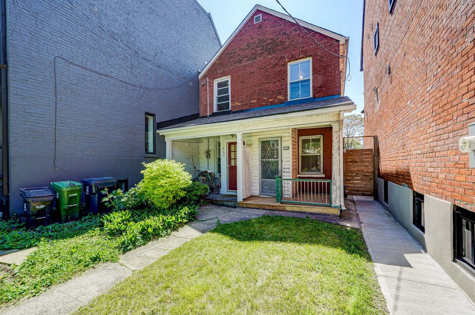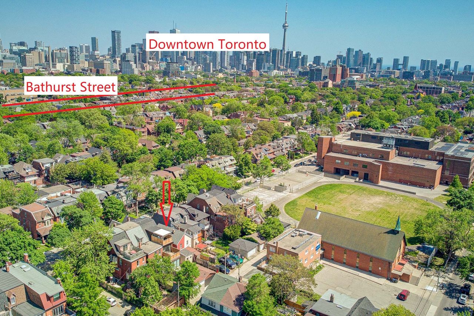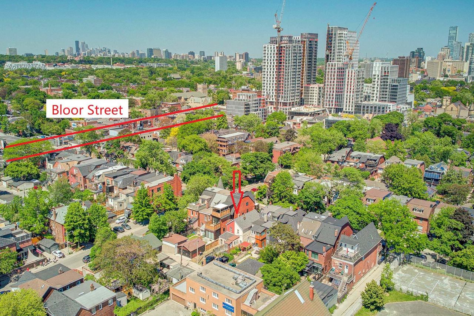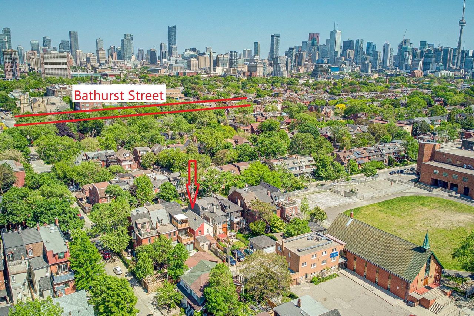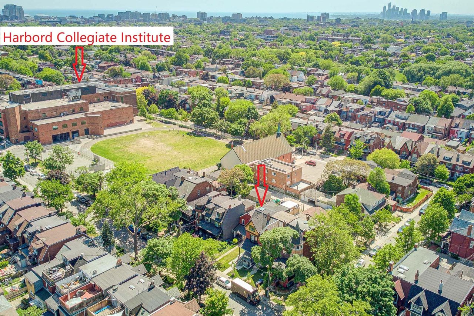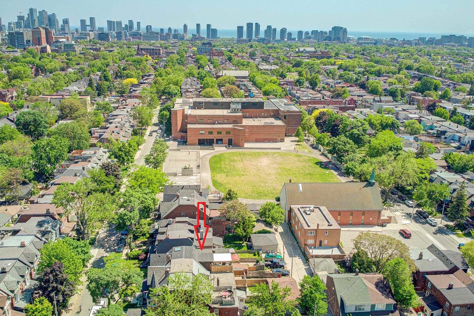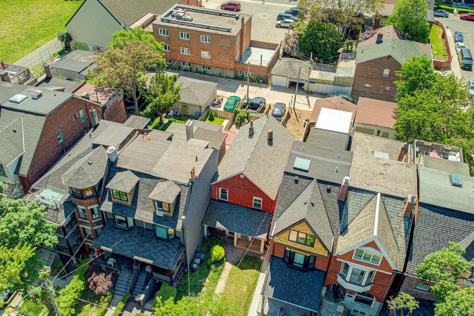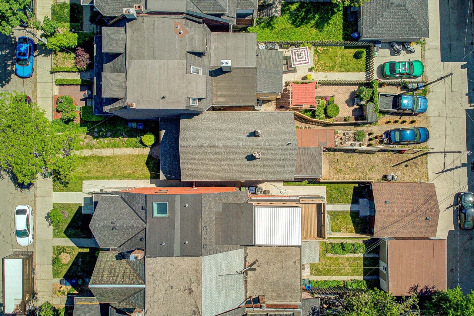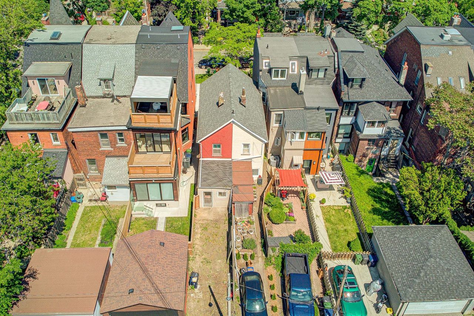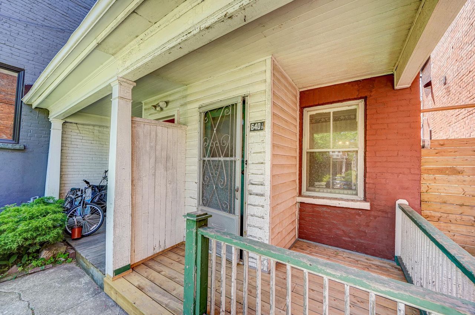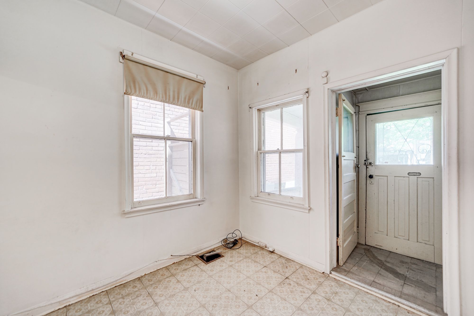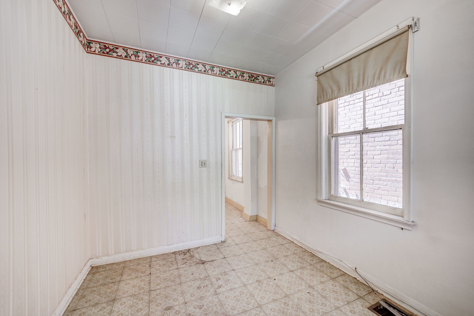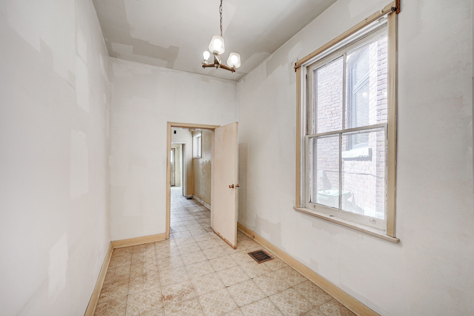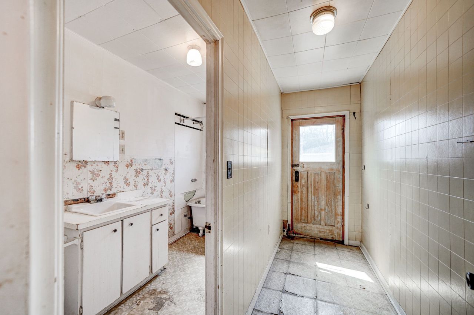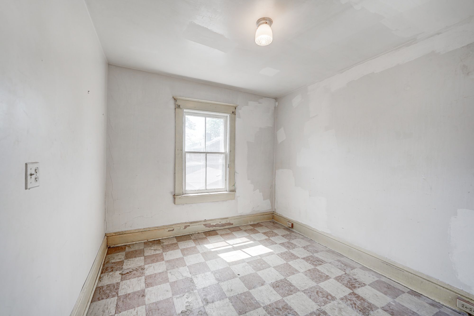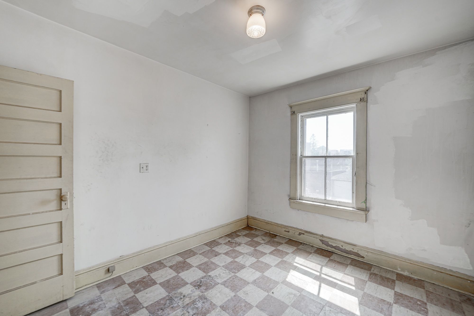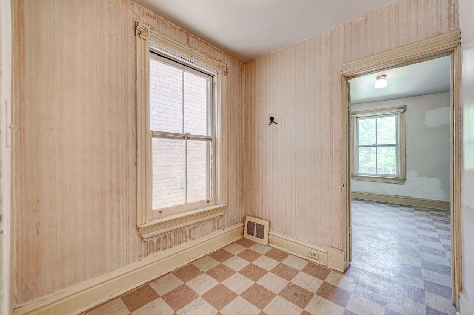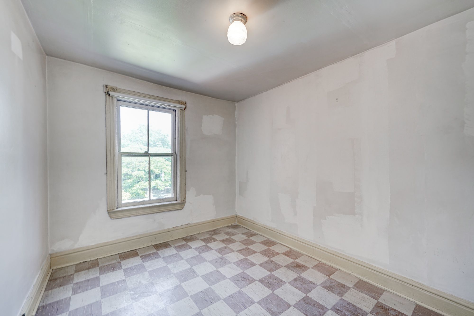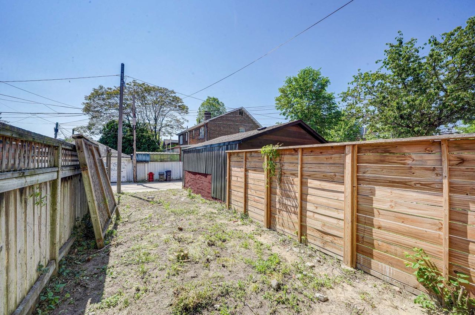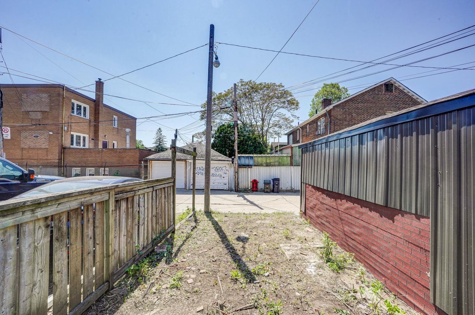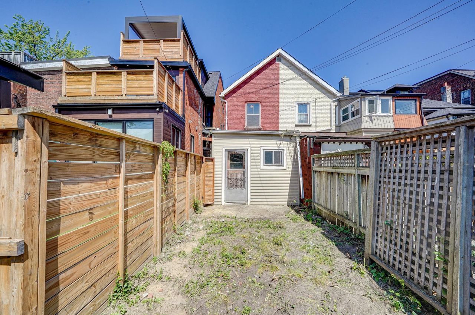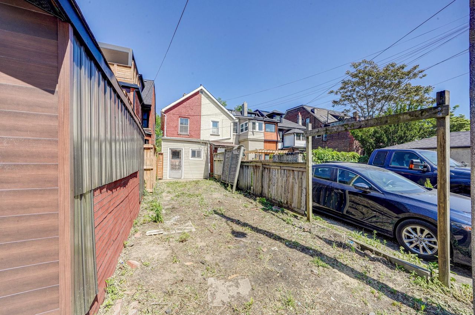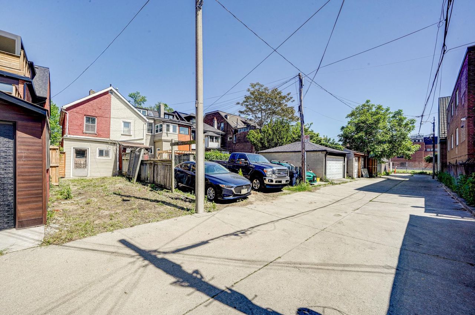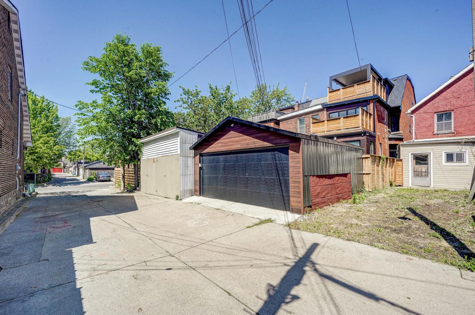- Ontario
- Toronto
640 1/2 Euclid Ave
CAD$799,000
CAD$799,000 호가
640 1/2 Euclid AvenueToronto, Ontario, M6G2T5
Delisted · 종료 됨 ·
211(0+1)
Listing information last updated on Thu Jun 22 2023 16:31:59 GMT-0400 (Eastern Daylight Time)

Open Map
Log in to view more information
Go To LoginSummary
IDC6075464
Status종료 됨
소유권자유보유권
PossessionTBD
Brokered ByFREEMAN REAL ESTATE LTD.
Type주택 House,반 분리형
Age
Lot Size11.68 * 126.09 Feet
Land Size1472.73 ft²
RoomsBed:2,Kitchen:1,Bath:1
Detail
Building
화장실 수1
침실수2
지상의 침실 수2
지하 개발Unfinished
지하실 유형N/A (Unfinished)
스타일Semi-detached
외벽Brick
난로False
가열 방법Natural gas
난방 유형Forced air
내부 크기
층2
유형House
Architectural Style2-Storey
난방있음
Property Attached있음
Property FeaturesHospital,Park,Public Transit,School
Rooms Above Grade6
Rooms Total5
Heat SourceGas
Heat TypeForced Air
물Municipal
토지
면적11.68 x 126.09 FT
토지false
시설Hospital,Park,Public Transit,Schools
Size Irregular11.68 x 126.09 FT
Lot Dimensions SourceOther
주차장
Parking FeaturesLane
주변
시설Hospital,공원,대중 교통,주변 학교
Other
특성Lane
Internet Entire Listing Display있음
하수도Sewer
Basement미완료
PoolNone
FireplaceN
A/CNone
Heating강제 공기
Exposure서쪽
Remarks
Find balance nestled Among Multi-Million Dollar Properties and in your own Perfected Condo-Alternative in Prime Palmerston-Little Italy. This Rare home provides an Amazing Opportunity to Create your Own Shangri-La, with a super-long lot, parking off rear laneway, and possibilities to
add-on, add-up or add a 630 sf laneway home (refer to report). Currently set-up as a 2 bedroom, 6 room home with a main floor bathroom & unfinished basement. A smaller footprint can meet all your needs while you create your dream home. Close to every amenity, the epitome of a walk-able, ride-able and bike-able home that will make living & commuting enjoyable. Sold is "as is" condition.
The listing data is provided under copyright by the Toronto Real Estate Board.
The listing data is deemed reliable but is not guaranteed accurate by the Toronto Real Estate Board nor RealMaster.
Location
Province:
Ontario
City:
Toronto
Community:
Palmerston-Little Italy 01.C01.0880
Crossroad:
Bloor & Bathurst
Room
Room
Level
Length
Width
Area
거실
메인
9.32
8.99
83.76
Large Window Large Window W/O To Garden
식사
메인
6.92
12.83
88.80
Large Window
주방
메인
9.32
9.84
91.71
Eat-In Kitchen
화장실
메인
4.99
10.76
53.66
침실
2nd
9.32
12.01
111.88
Large Window
침실
2nd
9.32
10.99
102.41
Large Window
작은 홀
2nd
6.50
6.82
44.33
Large Window
유틸리티
Lower
8.99
22.24
199.96
Concrete Floor
Furnace
Lower
8.99
10.43
93.79
Concrete Floor
School Info
Private SchoolsK-6 Grades Only
Charles G Fraser Junior Public School
79 Manning Ave, 토론토0.236 km
ElementaryEnglish
7-8 Grades Only
Ryerson Community School
96 Denison Ave, 토론토0.664 km
MiddleEnglish
9-12 Grades Only
Parkdale Collegiate Institute
209 Jameson Ave, 토론토2.479 km
SecondaryEnglish
K-8 Grades Only
St. Francis Of Assisi Catholic School
80 Clinton St, 토론토1.163 km
ElementaryMiddleEnglish
9-12 Grades Only
Western Technical-Commercial School
125 Evelyn Cres, 토론토5.56 km
Secondary
Book Viewing
Your feedback has been submitted.
Submission Failed! Please check your input and try again or contact us

