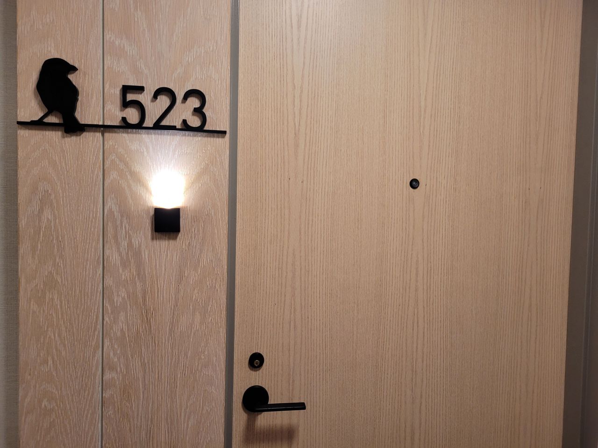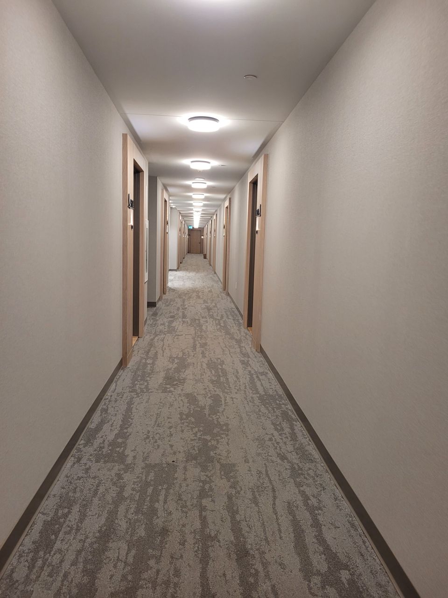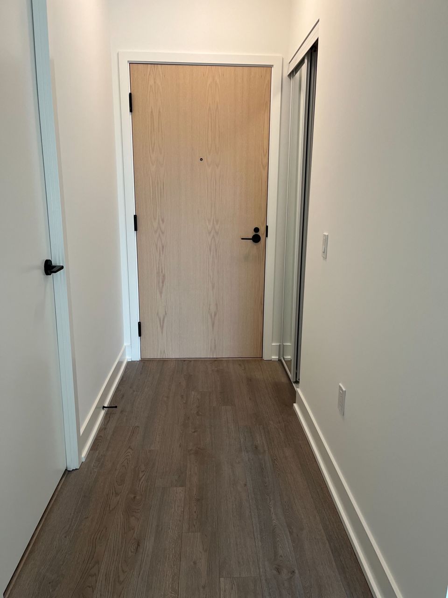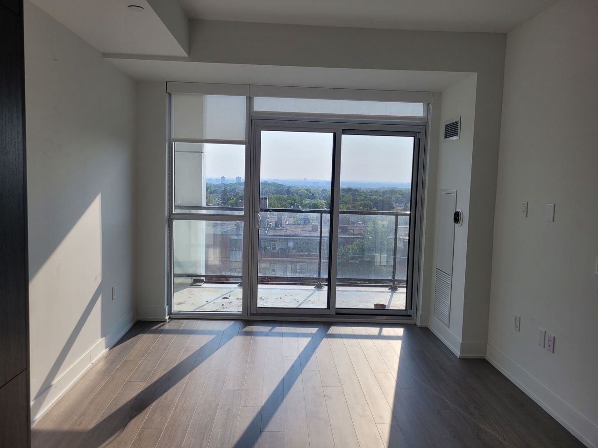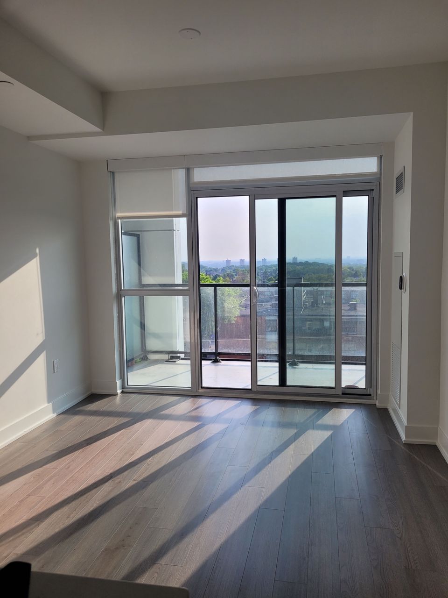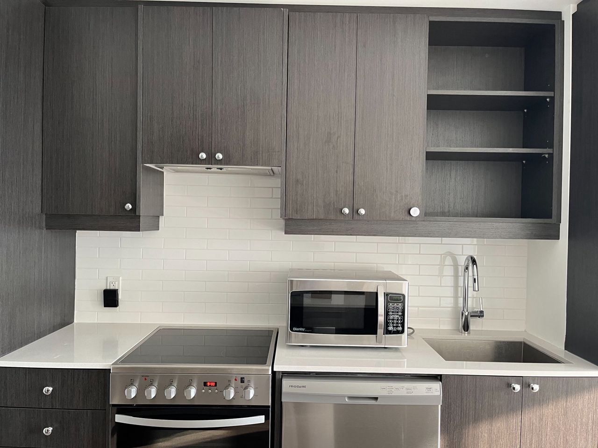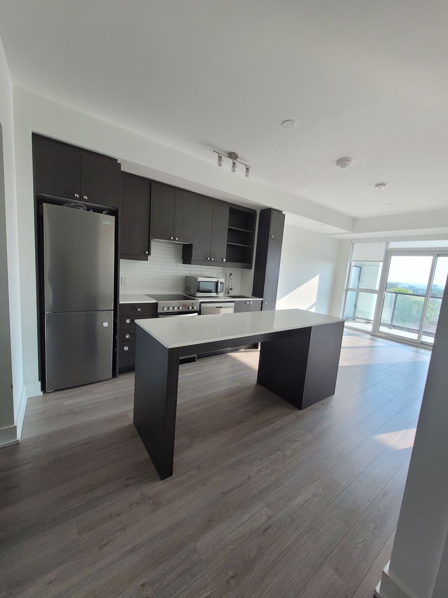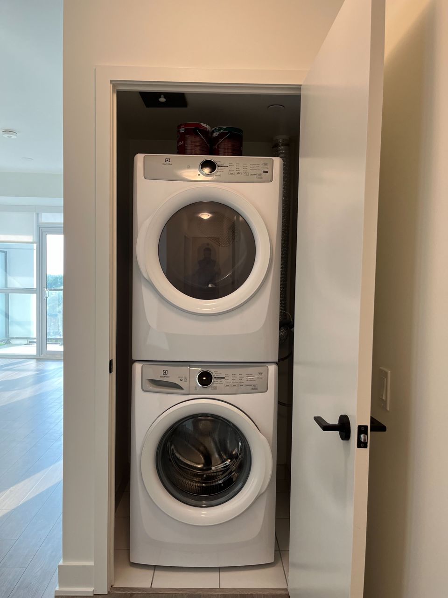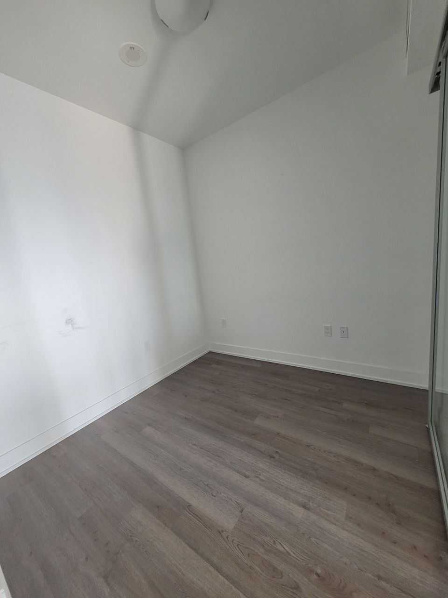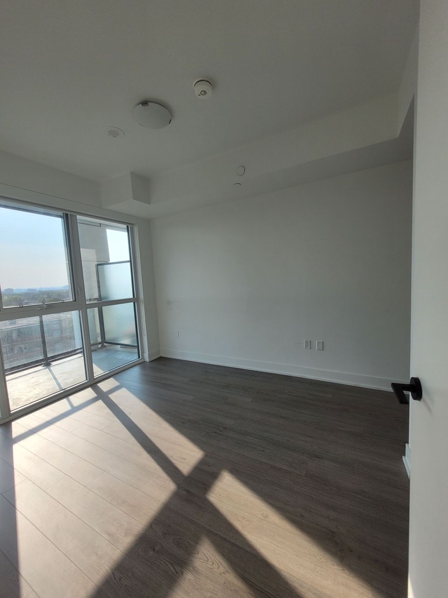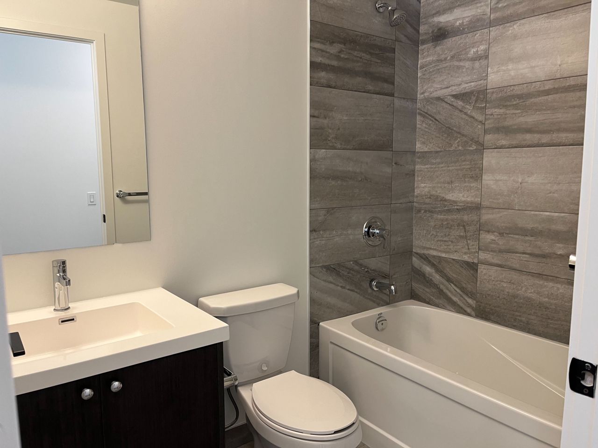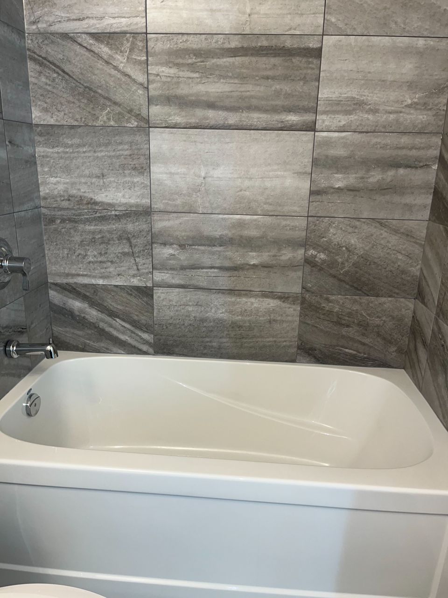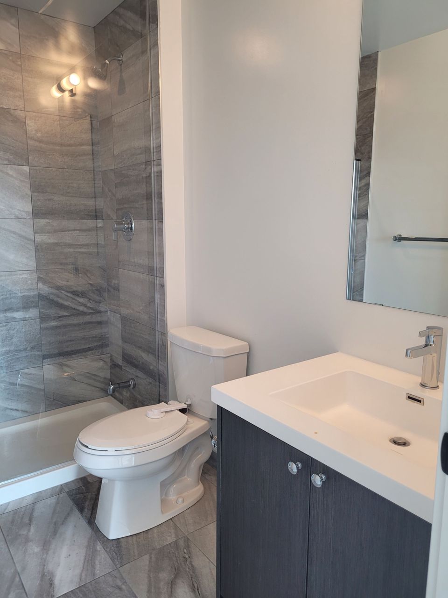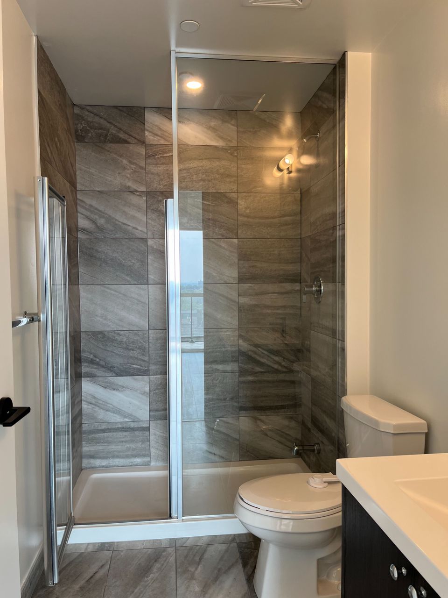- Ontario
- Toronto
50 George Butchart Dr
CAD$670,000
CAD$670,000 호가
523 50 George Butchart DriveToronto, Ontario, M3K0C9
Delisted · 종료 됨 ·
221| 600-699 sqft
Listing information last updated on Mon Aug 14 2023 13:35:08 GMT-0400 (Eastern Daylight Time)

Open Map
Log in to view more information
Go To LoginSummary
IDW6085672
Status종료 됨
소유권분양 아파트
Possession90 Days/TBA
Brokered ByIPRO REALTY LTD.
Type주택 아파트
Age 0-5
RoomsBed:2,Kitchen:1,Bath:2
Parking1 (1) 지하 주차 공간 +1
Maint Fee503.99 / Monthly
Maint Fee Inclusions난방,중앙 에어컨,주택 보험
Detail
Building
화장실 수2
침실수2
지상의 침실 수2
시설Storage - Locker,Security/Concierge,Party Room,Exercise Centre
에어컨Central air conditioning
외벽Concrete
난로False
가열 방법Natural gas
난방 유형Forced air
내부 크기
유형Apartment
Association AmenitiesBBQs Allowed,Bike Storage,Concierge,Exercise Room,Gym,Party Room/Meeting Room
Architectural StyleApartment
Property FeaturesHospital,Library,Park,Public Transit,School
Rooms Above Grade5
Heat SourceGas
Heat TypeForced Air
저장실Owned
토지
토지false
시설Hospital,Park,Public Transit,Schools
주차장
Parking FeaturesUnderground
유틸리티
엘리베이터있음
주변
시설Hospital,공원,대중 교통,주변 학교
Other
특성Balcony
Internet Entire Listing Display있음
Basement없음
BalconyOpen
FireplaceN
A/CCentral Air
Heating강제 공기
Level5
Unit No.523
Exposure서쪽
Parking SpotsOwned2077
Corp#TSCC2922
Prop MgmtCrossbridge Condo Services
Remarks
Saturday In Downsview Park By Mattamy Homes. This Stunning Sun Filled Luxury Condo Has It All. Spacious 2 Bed & 2 Bath W/Balcony Has Tons Of Upgrades. Freshly Painted W/ Contemporary Finishes, Modern Open Concept & Functional Layout With 9 Ft Ceiling, Laminate Floor, S/S Appliances, Quartz Countertop. Large Coat Closet /Storage & Oversized U/G Parking + 1 Locker. Rogers Internet Incl. In Maintenance Fees. Super Convenient Location, Close To Park, Schools, Ttc Transit, Go Station, Hospital, Community Center, Highway 401/400/Allen, Yorkdale Mall. Move In Ready.In-Suite Alarm System, Full Size Gym, Yoga Studio, Party Room, Pet Wash Station, Bbq Area, Meeting/Office Room, Kids Room, 24 Hour Concierge. Include 1 Parking And 1 Locker. This Is A Newer Building And Is Not Under Rent Control!!
The listing data is provided under copyright by the Toronto Real Estate Board.
The listing data is deemed reliable but is not guaranteed accurate by the Toronto Real Estate Board nor RealMaster.
Location
Province:
Ontario
City:
Toronto
Community:
Downsview-Roding-Cfb 01.W05.0270
Crossroad:
Keele/Sheppard Ave W
Room
Room
Level
Length
Width
Area
침실
Flat
9.61
10.89
104.71
4 Pc Ensuite Laminate W/I Closet
침실
Flat
8.01
8.01
64.08
Laminate W/I Closet
주방
Flat
21.69
10.10
219.14
Combined W/Dining Combined W/Living Laminate
거실
Flat
21.69
10.10
219.14
Combined W/Dining Laminate Combined W/Kitchen
화장실
Flat
NaN
4 Pc Ensuite
화장실
Flat
NaN
4 Pc Bath
School Info
Private SchoolsK-5 Grades Only
Downsview Public School
2829 Keele St, 노스 요크0.646 km
ElementaryEnglish
6-8 Grades Only
Pierre Laporte Middle School
1270 Wilson Ave, 노스 요크1.474 km
MiddleEnglish
9-12 Grades Only
Downsview Secondary School
7 Hawksdale Rd, 노스 요크0.705 km
SecondaryEnglish
K-8 Grades Only
St. Jerome Catholic School
111 Sharpecroft Blvd, 노스 요크1.484 km
ElementaryMiddleEnglish
9-12 Grades Only
William Lyon Mackenzie Collegiate Institute
20 Tillplain Rd, 노스 요크2.671 km
Secondary
1-8 Grades Only
St. Jerome Catholic School
111 Sharpecroft Blvd, 노스 요크1.484 km
ElementaryMiddleFrench Immersion Program
Book Viewing
Your feedback has been submitted.
Submission Failed! Please check your input and try again or contact us

