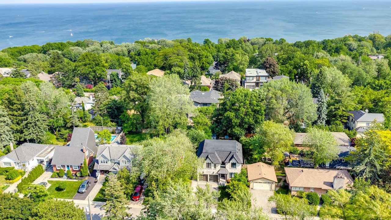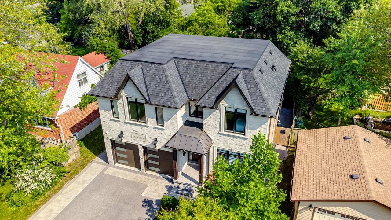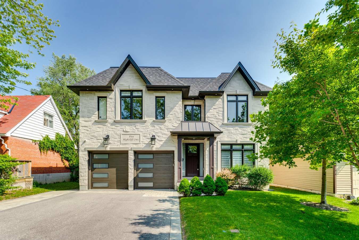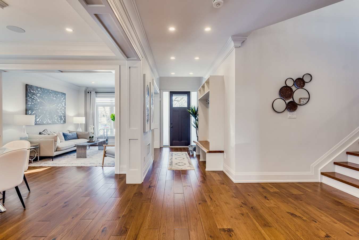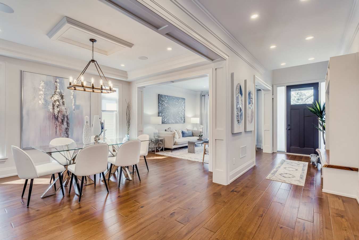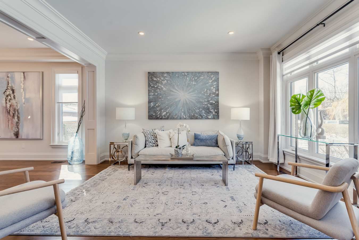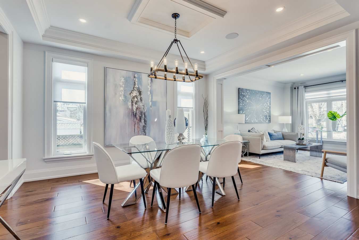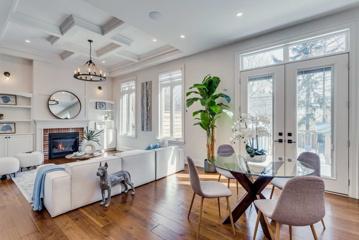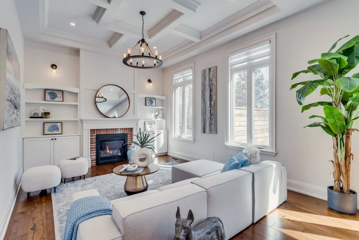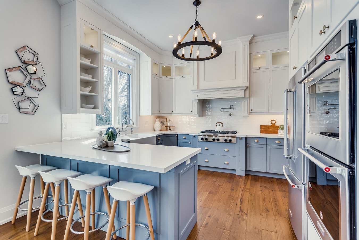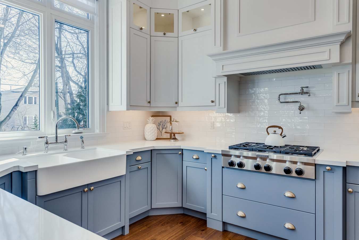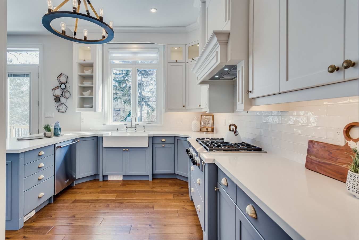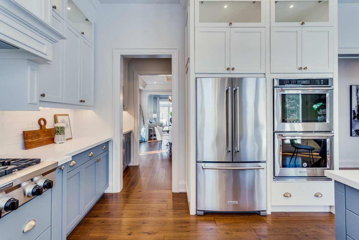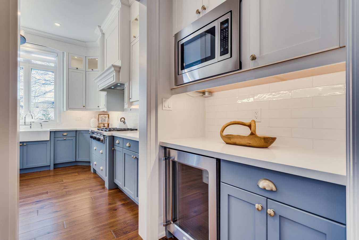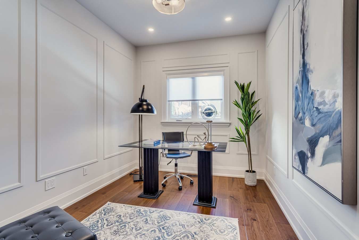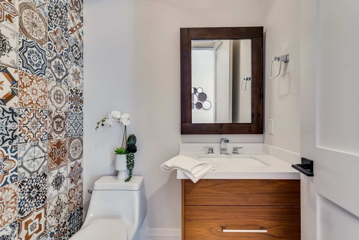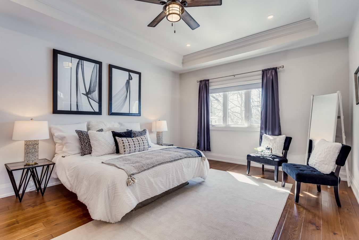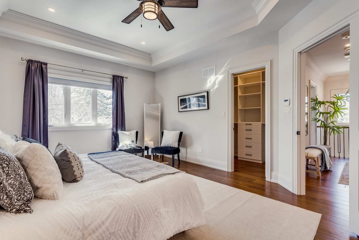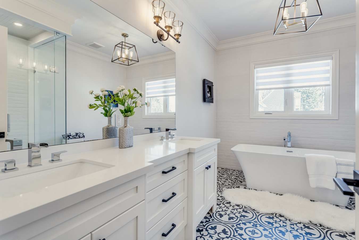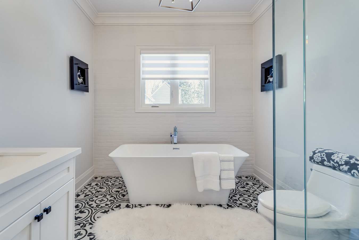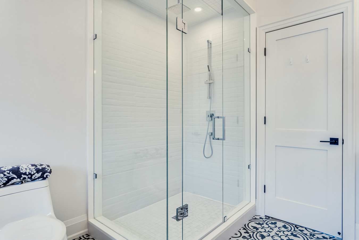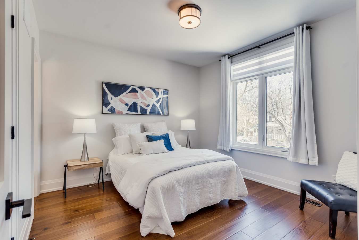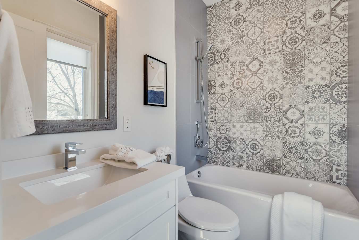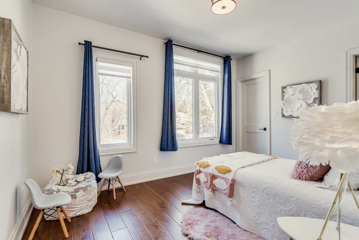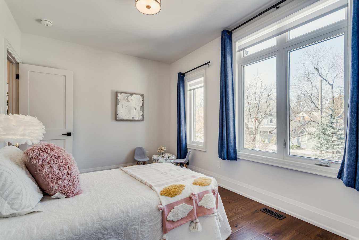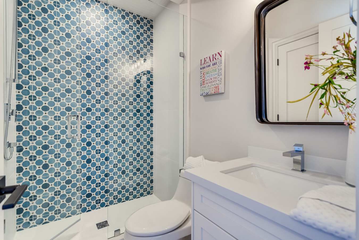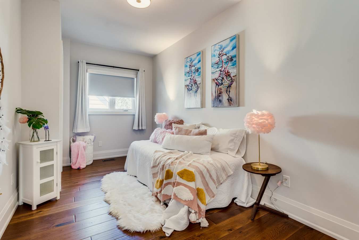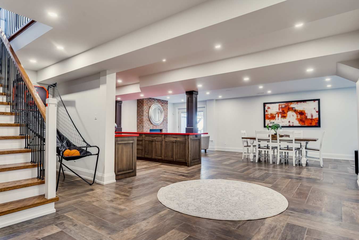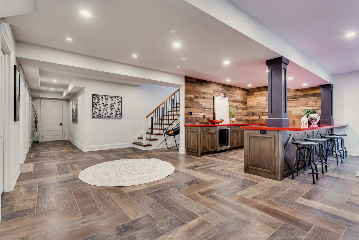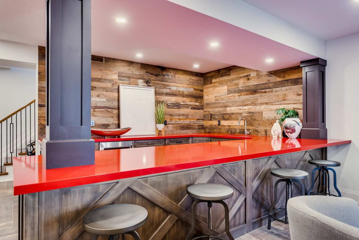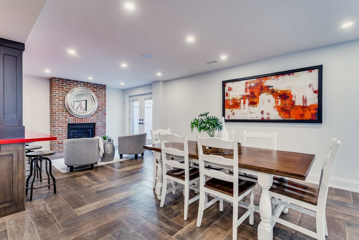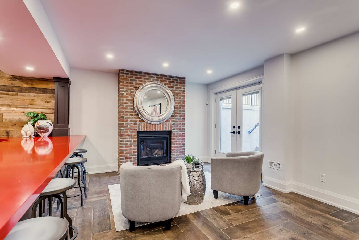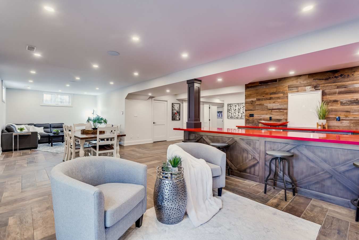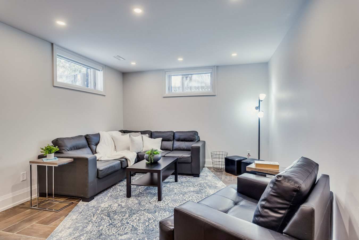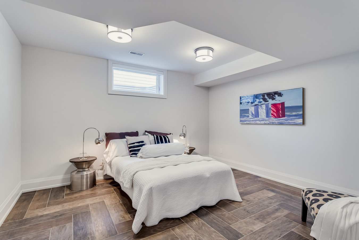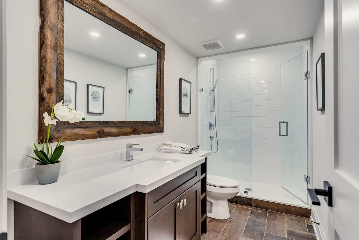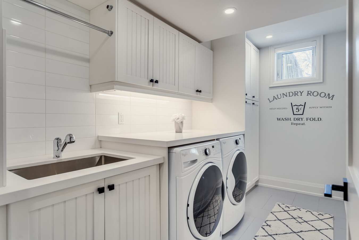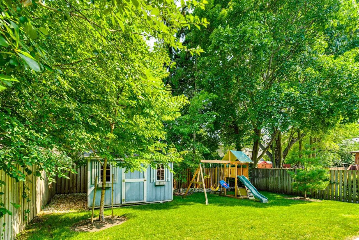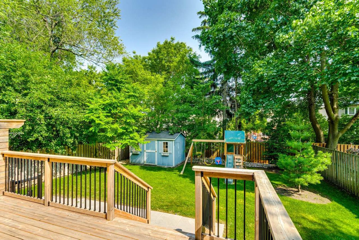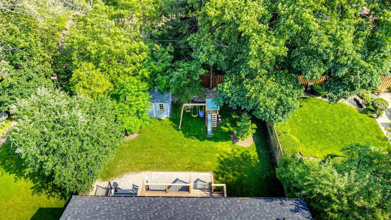- Ontario
- Toronto
5 Highcliff Cres
CAD$2,628,000
CAD$2,628,000 호가
5 HighCliff CrescentToronto, Ontario, M1M1A7
Delisted · 만료 ·
4+156(2+4)| 3000-3500 sqft
Listing information last updated on Tue Jul 18 2023 01:16:00 GMT-0400 (Eastern Daylight Time)

Open Map
Log in to view more information
Go To LoginSummary
IDE6008496
Status만료
소유권자유보유권
PossessionImmediate
Brokered ByCENTURY 21 LEADING EDGE REALTY INC.
Type주택 House,단독 주택
Age 0-5
Lot Size50.08 * 130.16 Feet
Land Size6518.41 ft²
RoomsBed:4+1,Kitchen:1,Bath:5
Parking2 (6) 붙박이 차고 +4
Virtual Tour
Detail
Building
화장실 수5
침실수5
지상의 침실 수4
지하의 침실 수1
지하 개발Finished
지하실 특징Walk-up
지하실 유형N/A (Finished)
스타일Detached
에어컨Central air conditioning
외벽Brick,Stone
난로True
가열 방법Natural gas
난방 유형Forced air
내부 크기
층2
유형House
Architectural Style2-Storey
Fireplace있음
Property FeaturesBeach,Fenced Yard,Marina,Public Transit,Rec./Commun.Centre,School
Rooms Above Grade10
Heat SourceGas
Heat TypeForced Air
물Municipal
Laundry LevelLower Level
Other StructuresGarden Shed
Sewer YNAYes
Water YNAYes
Telephone YNAAvailable
토지
면적50.08 x 130.16 FT
토지false
시설Beach,Marina,Public Transit,Schools
Size Irregular50.08 x 130.16 FT
Lot Size Range Acres< .50
주차장
Parking FeaturesPrivate Double
유틸리티
Electric YNA있음
주변
시설Beach,Marina,대중 교통,주변 학교
커뮤니티 특성Community Centre
Other
Den Familyroom있음
Internet Entire Listing Display있음
하수도Sewer
중앙 진공있음
Basement완성되었다,워크 업
PoolNone
FireplaceY
A/CCentral Air
Heating강제 공기
TVAvailable
Exposure남
Remarks
Welcome to your dream home in the Bluffs where every luxurious detail & finishing has been tastefully chosen & meticulously put together to the highest standard. This custom home is located on a gorgeous premium lot, featuring 12ft ceilings in principal rooms, engineered hickory floors, radiant heat in bsmt, quality quartz counter tops throughout, B/I sound system. Enjoy Master oasis with heated floors, double sinks & soaker tub.**Please see VIRTUAL TOUR!**Quality SS Appliances: Fridge, Stove, B/I Dishwasher, B/I Microwave & Double Oven. Washer, Dryer. Window Coverings, all ELFs. 2Bar Fridges. Irrigation. Alarm & cameras. HVAC. Radiant heat. B/I Halltree.
The listing data is provided under copyright by the Toronto Real Estate Board.
The listing data is deemed reliable but is not guaranteed accurate by the Toronto Real Estate Board nor RealMaster.
Location
Province:
Ontario
City:
Toronto
Community:
Cliffcrest 01.E08.1200
Crossroad:
South Of Kingston At Midland
Room
Room
Level
Length
Width
Area
거실
지면
14.01
12.01
168.22
Hardwood Floor Open Concept Combined W/Dining
식사
지면
14.01
12.01
168.22
Hardwood Floor Coffered Ceiling Combined W/Living
아침
지면
12.99
11.81
153.45
Hardwood Floor W/O To Deck Double Doors
가족
지면
12.99
14.99
194.80
Hardwood Floor Fireplace Coffered Ceiling
사무실
지면
8.89
11.38
101.22
Hardwood Floor Window Led Lighting
주방
지면
12.99
10.79
140.24
Stainless Steel Appl Quartz Counter Breakfast Area
Prim Bdrm
2nd
13.62
18.04
245.69
5 Pc Ensuite W/I Closet Ceiling Fan
두 번째 침실
2nd
8.20
15.75
129.17
Hardwood Floor 4 Pc Ensuite W/I Closet
세 번째 침실
2nd
12.01
12.01
144.19
Hardwood Floor Semi Ensuite Closet
네 번째 침실
2nd
9.97
13.91
138.74
Hardwood Floor Window Semi Ensuite
Rec
지하실
38.19
13.29
507.43
Fireplace Heated Floor Walk-Up
다섯 번째 침실
지하실
14.11
12.01
169.40
Heated Floor 3 Pc Bath Window
School Info
Private SchoolsK-8 Grades Only
Chine Drive Public School
51 Chine Dr, 스카 버러0.404 km
ElementaryMiddleEnglish
9-12 Grades Only
R H King Academy
3800 St Clair Ave E, 스카 버러1.716 km
SecondaryEnglish
K-8 Grades Only
St. Theresa Shrine Catholic School
2665 Kingston Rd, 스카 버러1.124 km
ElementaryMiddleEnglish
9-12 Grades Only
Woburn Collegiate Institute
2222 Ellesmere Rd, 스카 버러8.006 km
Secondary
Book Viewing
Your feedback has been submitted.
Submission Failed! Please check your input and try again or contact us

