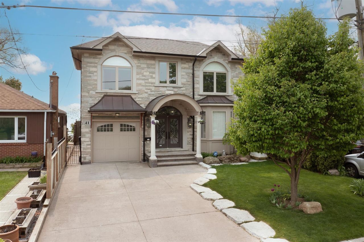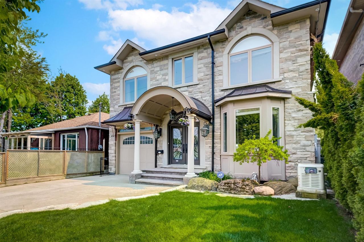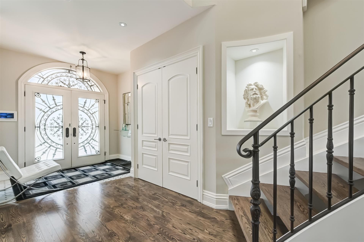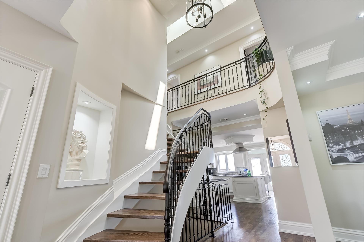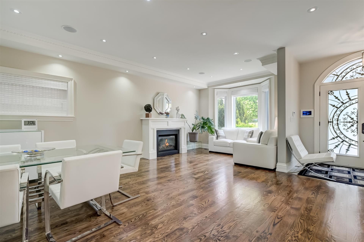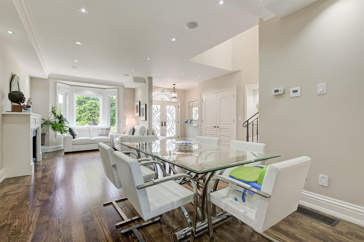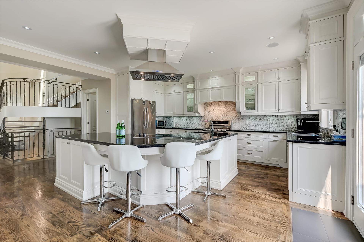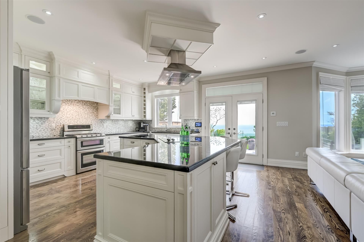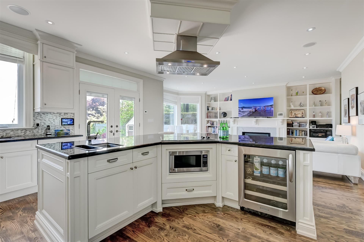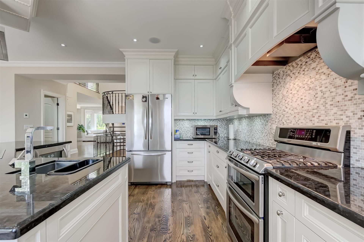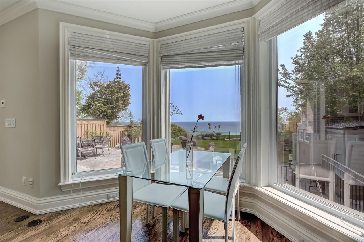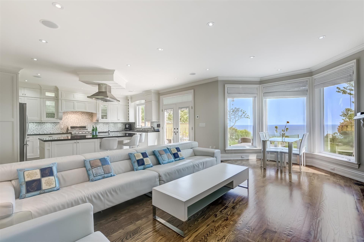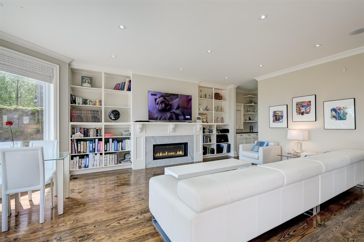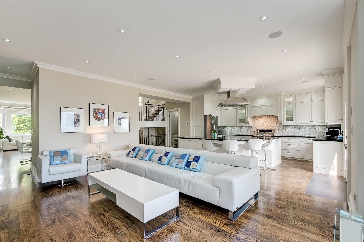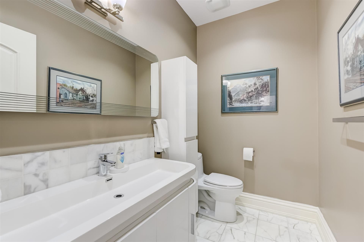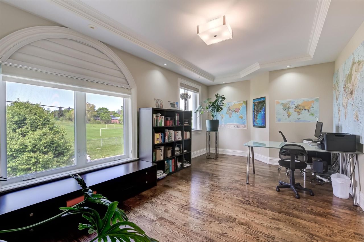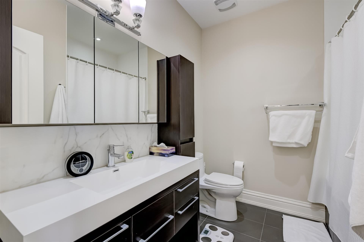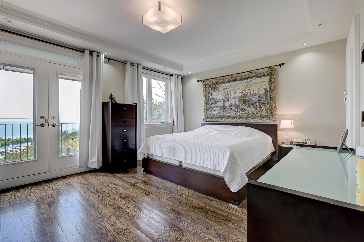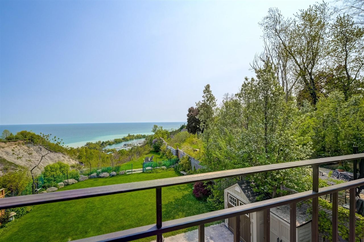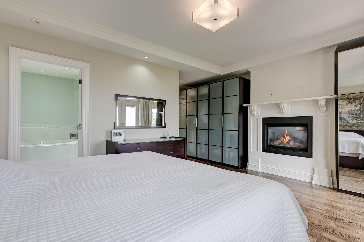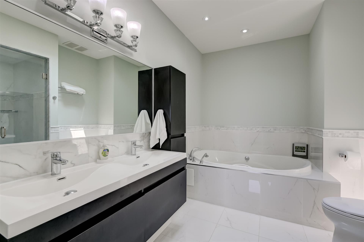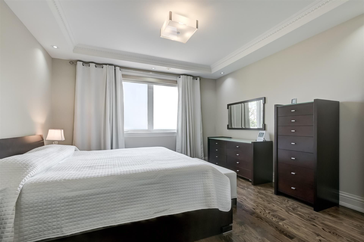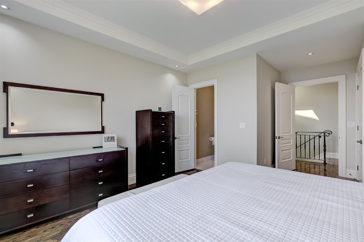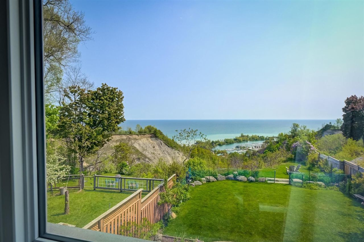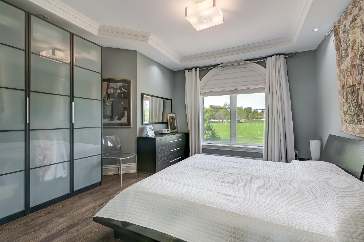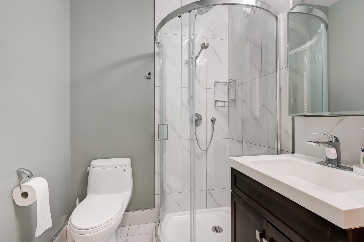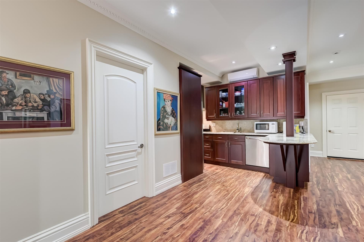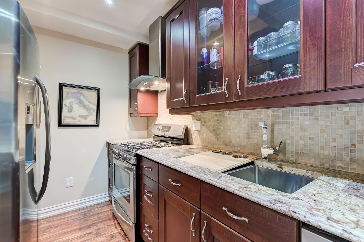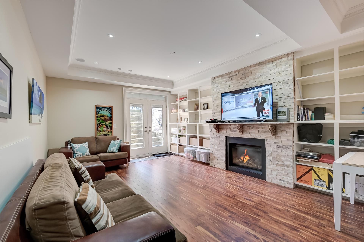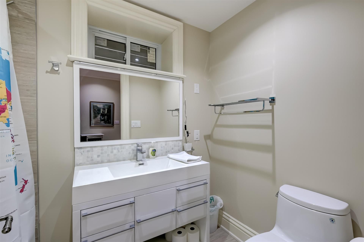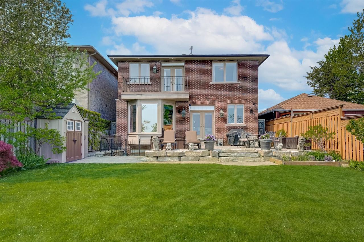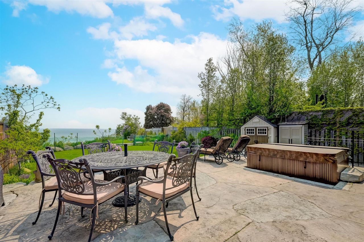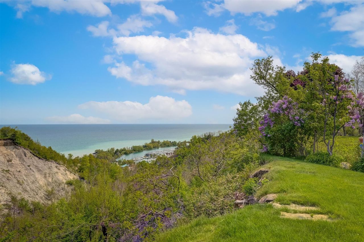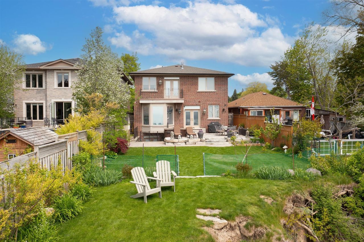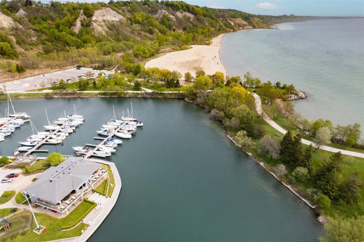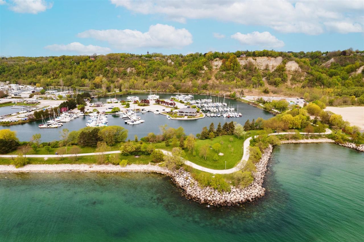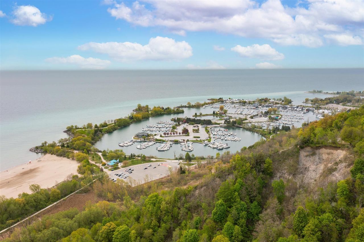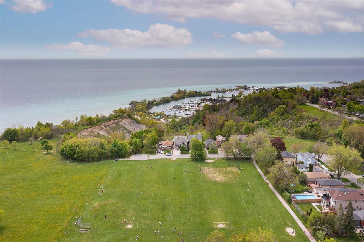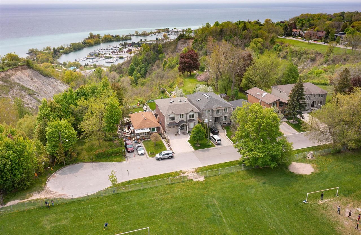- Ontario
- Toronto
41 Broadmead Ave
CAD$2,968,000
CAD$2,968,000 호가
41 Broadmead AvenueToronto, Ontario, M1M1C3
Delisted · 연기 ·
465(1+4)
Listing information last updated on Mon Jul 03 2023 16:43:04 GMT-0400 (Eastern Daylight Time)

Open Map
Log in to view more information
Go To LoginSummary
IDE6020964
Status연기
소유권자유보유권
Possession60-90 DAYS TBA
Brokered ByRE/MAX ALL-STARS REALTY INC.
Type주택 House,단독 주택
Age
Lot Size40.06 * 815.1 Feet Irregular As Per Geowarehouse
Land Size32652.91 ft²
RoomsBed:4,Kitchen:2,Bath:6
Parking1 (5) 외부 차고 +4
Virtual Tour
Detail
Building
화장실 수6
침실수4
지상의 침실 수4
지하 개발Finished
지하실 특징Walk-up
지하실 유형N/A (Finished)
스타일Detached
에어컨Central air conditioning
외벽Brick,Stone
난로True
가열 방법Natural gas
난방 유형Forced air
내부 크기
층2
유형House
Architectural Style2-Storey
Fireplace있음
Property FeaturesCul de Sac/Dead End,Lake/Pond
Rooms Above Grade8
Heat SourceGas
Heat TypeForced Air
물Municipal
토지
면적40.06 x 815.1 FT ; Irregular As Per Geowarehouse
토지false
Size Irregular40.06 x 815.1 FT ; Irregular As Per Geowarehouse
Surface WaterLake/Pond
주차장
Parking FeaturesPrivate
Other
특성Cul-de-sac
Den Familyroom있음
Internet Entire Listing Display있음
하수도Sewer
Basement완성되었다,워크 업
PoolNone
FireplaceY
A/CCentral Air
Heating강제 공기
Exposure남
Remarks
Sensational Lake Vistas! Welcome To 41 Broadmead Ave., Your Blissful Paradise! No Expense Spared In This High-End Residence! The Interior Exudes Traditional Elegance With Attention To Detail At Every Turn! Panoramic Lake Views From Almost Every Room. Outstanding Open Concept Main Floor Layout With An Abundance Of Windows, Drenching This Home With Sunshine! Grand Foyer Entrance With A Sweeping Staircase Wrapped With Beautiful Wrought Iron, Crown Mouldings, Multiple Fireplaces, Classic Chef's Kitchen With Views Of The Lake While You Cook, Main Floor Family Room - Perfect For Everyday Living, Four Spacious Bedrooms, Fully Finished Walk-Up Basement With Kitchenette. Breathtaking Backyard Overlooking Lake Ontario And The Marina! Private Dead End Street, Perfectly Nestled Between Parks. Opportunity Of A Lifetime!(3) FRIDGE, (2) GAS STOVE & RANGE HOOD, (2) DISHWASHER, B/I MICROWAVE, WINE FRIDGE, (2) WASHER/DRYER, ALL EXISTING ELF'S, ALL EXISTING WINDOW COVERINGS, GENERATOR, GAS FURNACE & EQUIP., CAC, HWT (OWNED), BSMT UNIT FOR AC/HEAT.
The listing data is provided under copyright by the Toronto Real Estate Board.
The listing data is deemed reliable but is not guaranteed accurate by the Toronto Real Estate Board nor RealMaster.
Location
Province:
Ontario
City:
Toronto
Community:
Cliffcrest 01.E08.1200
Crossroad:
Broadmead Ave / Lake Ontario
Room
Room
Level
Length
Width
Area
거실
메인
11.29
23.79
268.45
Hardwood Floor Gas Fireplace Bay Window
식사
메인
11.29
23.79
268.45
Hardwood Floor Combined W/Living
주방
메인
16.86
22.34
376.77
Hardwood Floor W/O To Patio Overlook Water
가족
메인
13.22
25.72
340.09
Hardwood Floor Gas Fireplace Overlook Water
Prim Bdrm
2nd
17.42
18.27
318.36
Gas Fireplace 7 Pc Ensuite Overlook Water
두 번째 침실
2nd
12.66
19.82
250.95
Hardwood Floor 3 Pc Ensuite Crown Moulding
세 번째 침실
2nd
12.66
18.27
231.43
Hardwood Floor 3 Pc Ensuite Overlook Water
네 번째 침실
2nd
18.50
12.11
224.01
Hardwood Floor Double Closet Crown Moulding
주방
지하실
16.34
20.93
342.00
Laminate Stainless Steel Appl Pot Lights
Rec
지하실
13.91
15.52
215.87
Laminate Gas Fireplace Walk-Up
School Info
Private SchoolsK-8 Grades Only
Fairmount Public School
31 Sloley Rd, 스카 버러0.306 km
ElementaryMiddleEnglish
9-12 Grades Only
R H King Academy
3800 St Clair Ave E, 스카 버러0.832 km
SecondaryEnglish
K-8 Grades Only
St. Agatha Catholic School
49 Cathedral Bluffs Dr, 스카 버러0.722 km
ElementaryMiddleEnglish
K-8 Grades Only
St. Theresa Shrine Catholic School
2665 Kingston Rd, 스카 버러0.967 km
ElementaryMiddleEnglish
9-12 Grades Only
Woburn Collegiate Institute
2222 Ellesmere Rd, 스카 버러6.687 km
Secondary
K-8 Grades Only
St. Agatha Catholic School
49 Cathedral Bluffs Dr, 스카 버러0.722 km
ElementaryMiddleFrench Immersion Program
Book Viewing
Your feedback has been submitted.
Submission Failed! Please check your input and try again or contact us

