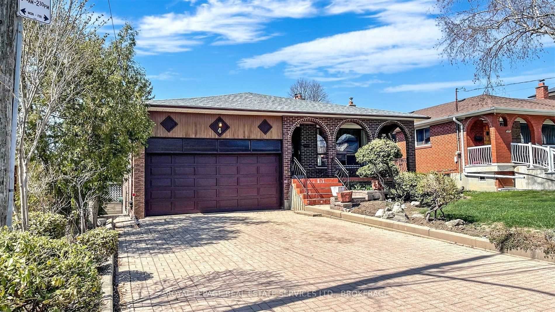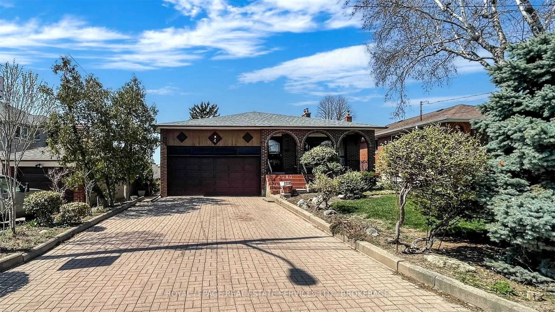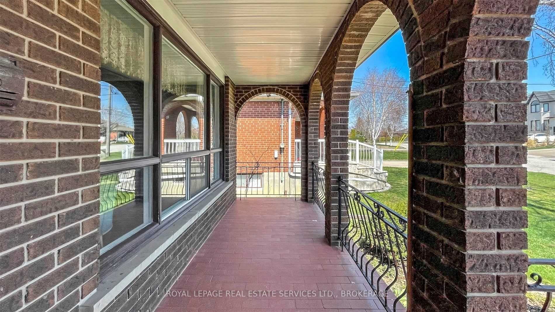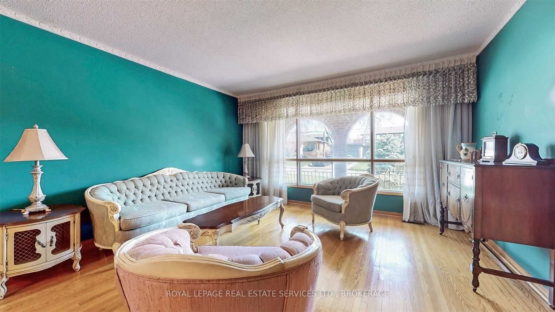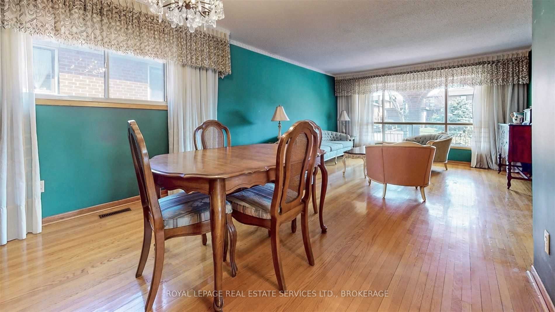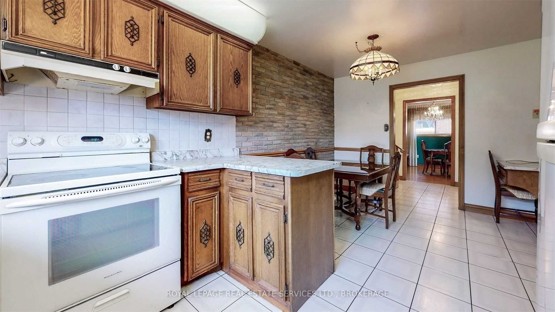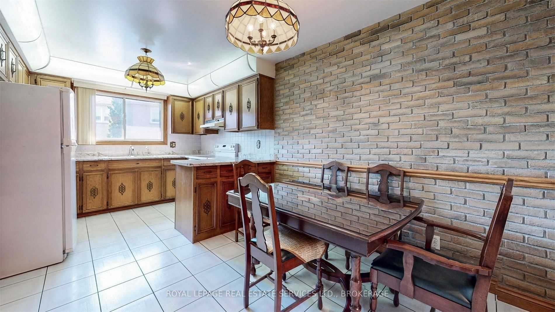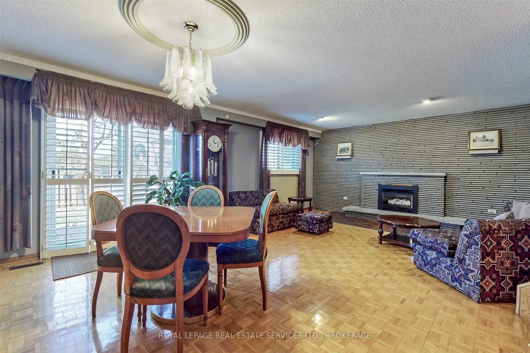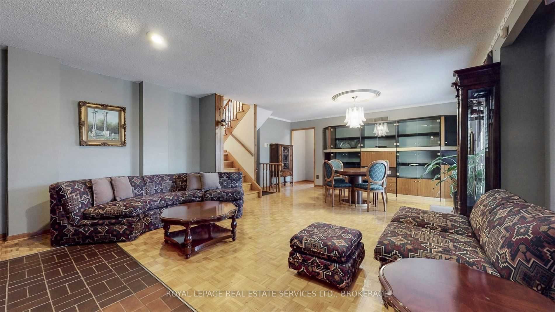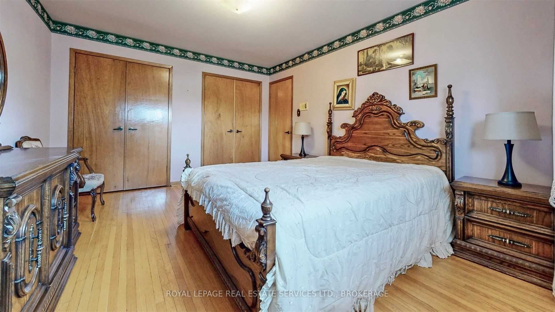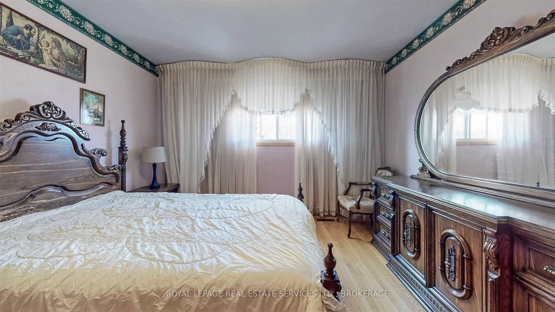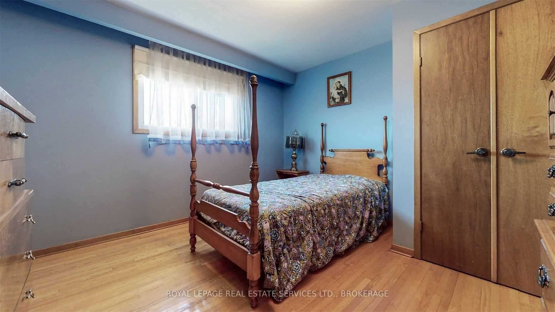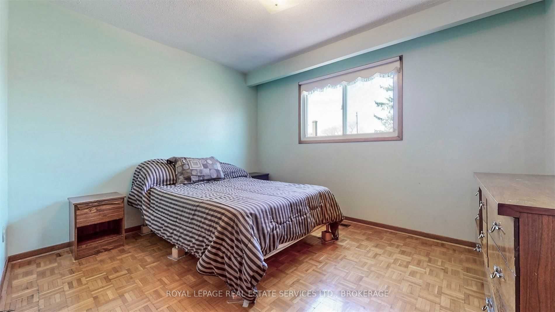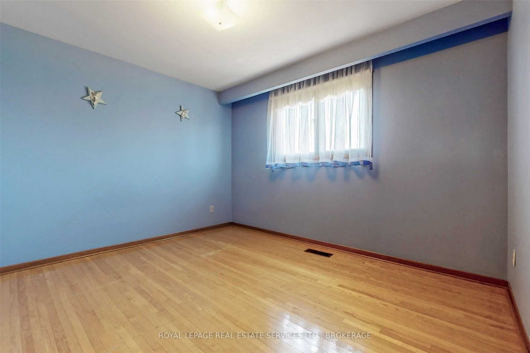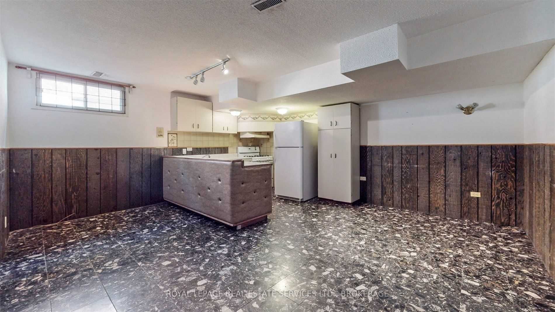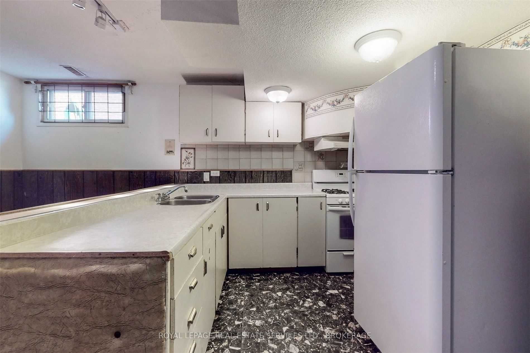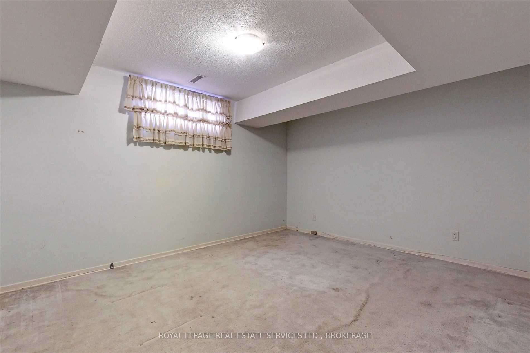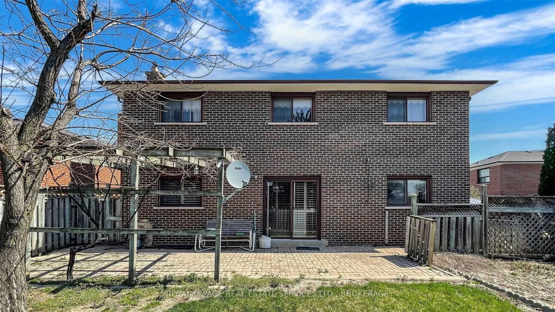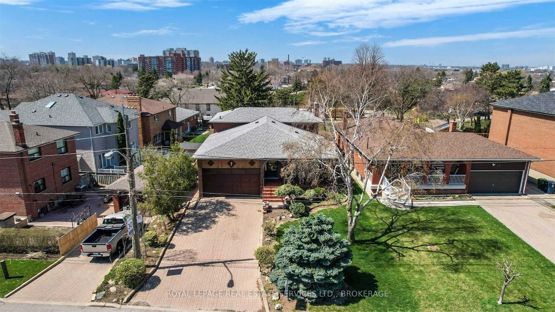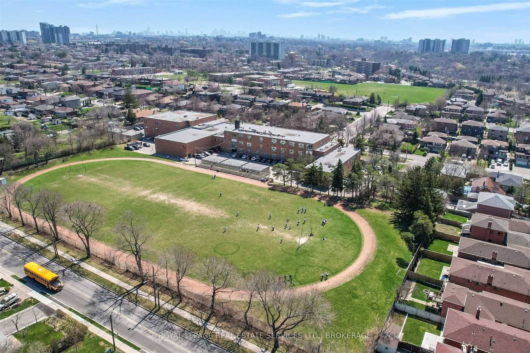- Ontario
- Toronto
4 Bourdon Ave
SoldCAD$x,xxx,xxx
CAD$1,399,900 호가
4 Bourdon AvenueToronto, Ontario, M6L2V6
매출
3+238(2+6)
Listing information last updated on Mon Jun 19 2023 16:21:58 GMT-0400 (Eastern Daylight Time)

Open Map
Log in to view more information
Go To LoginSummary
IDW6026925
Status매출
소유권자유보유권
Possession90 Days Tba
Brokered ByROYAL LEPAGE REAL ESTATE SERVICES LTD., BROKERAGE
Type주택 Split,House,단독 주택
Age
Lot Size50.07 * 108.03 Feet
Land Size5409.06 ft²
RoomsBed:3+2,Kitchen:2,Bath:3
Parking2 (8) 단독 주택 차고 +6
Virtual Tour
Detail
Building
화장실 수3
침실수5
지상의 침실 수3
지하의 침실 수2
지하실 특징Apartment in basement,Separate entrance
지하실 유형N/A
스타일Detached
스플릿Backsplit
에어컨Central air conditioning
외벽Brick
난로True
가열 방법Natural gas
난방 유형Forced air
내부 크기
유형House
Architectural StyleBacksplit 3
Fireplace있음
난방있음
Property FeaturesHospital,Park,Place Of Worship,Public Transit,School
Rooms Above Grade7
Rooms Total10
Heat SourceGas
Heat TypeForced Air
물Municipal
차고있음
토지
면적50.07 x 108.03 FT
토지false
시설Hospital,Park,Place of Worship,Public Transit,Schools
Size Irregular50.07 x 108.03 FT
Lot Dimensions SourceOther
주차장
Parking FeaturesPrivate
주변
시설Hospital,공원,예배 장소,대중 교통,주변 학교
Other
Den Familyroom있음
Internet Entire Listing Display있음
하수도Sewer
중앙 진공있음
Basement아파트,Separate Entrance
PoolNone
FireplaceY
A/CCentral Air
Heating강제 공기
Exposure서쪽
Remarks
Bright Spacious Detached 3+2 Bedroom Backsplit With Family Room With Basement Apartment With Separate Entrance, Combined Living And Dining Room, Located On A Premium 50 X 108 Lot Backing Onto Parkette, Large Driveway With Double Car Garage, Interlocking Driveway, Large Covered Veranda, Great Location In The Maple Leaf/Rustic Road Neighbourhood, On One Of The Most Desirable Streets In The Subdivision, Located Close To The Ttc, Shops, Schools, Yorkdale Shopping Centre, Hospitals, Parks, Easy Access To 401/400 Highways, Show & Sell.
The listing data is provided under copyright by the Toronto Real Estate Board.
The listing data is deemed reliable but is not guaranteed accurate by the Toronto Real Estate Board nor RealMaster.
Location
Province:
Ontario
City:
Toronto
Community:
Rustic 01.W04.0290
Crossroad:
Maple Leaf Dr. & Bourdon Ave.
Room
Room
Level
Length
Width
Area
거실
메인
13.58
13.25
180.03
Combined W/Dining Hardwood Floor
식사
메인
11.75
11.58
136.03
Combined W/Living Hardwood Floor
주방
메인
17.59
9.91
174.24
Eat-In Kitchen
Prim Bdrm
Upper
14.83
11.58
171.74
Closet Hardwood Floor
두 번째 침실
Upper
11.68
11.91
139.10
Closet Hardwood Floor
세 번째 침실
Upper
12.01
11.68
140.25
Closet Hardwood Floor
가족
Lower
23.92
16.99
406.47
W/O To Yard Fireplace
네 번째 침실
Lower
11.91
9.84
117.22
4 Pc Bath
Rec
지하실
18.08
15.49
279.94
Eat-In Kitchen
다섯 번째 침실
지하실
14.07
11.52
162.08
School Info
Private SchoolsK-5 Grades Only
Gracefield Public School
177 Gracefield Ave, 노스 요크0.495 km
ElementaryEnglish
6-8 Grades Only
Amesbury Middle School
201 Gracefield Ave, 노스 요크0.391 km
MiddleEnglish
9-12 Grades Only
Weston Collegiate Institute
100 Pine St, York1.341 km
SecondaryEnglish
K-8 Grades Only
St. Fidelis Catholic School
9 Bannerman St, 노스 요크1.02 km
ElementaryMiddleEnglish
9-12 Grades Only
Western Technical-Commercial School
125 Evelyn Cres, 토론토6.272 km
Secondary
1-8 Grades Only
St. Jerome Catholic School
111 Sharpecroft Blvd, 노스 요크4.202 km
ElementaryMiddleFrench Immersion Program
Book Viewing
Your feedback has been submitted.
Submission Failed! Please check your input and try again or contact us

