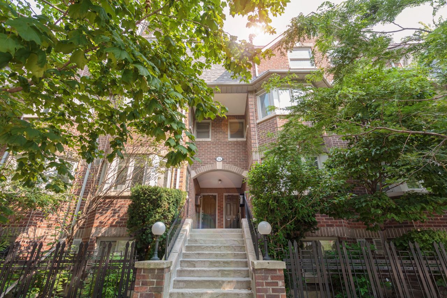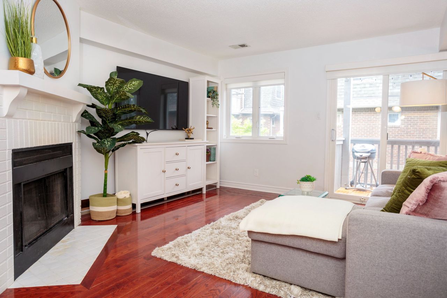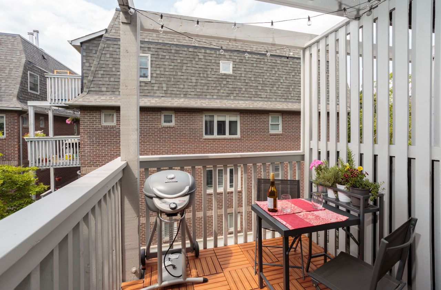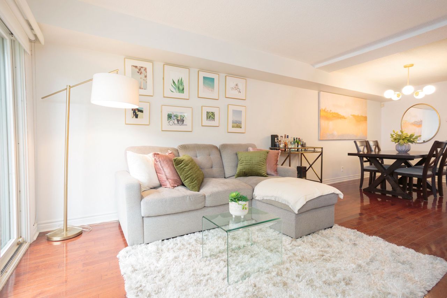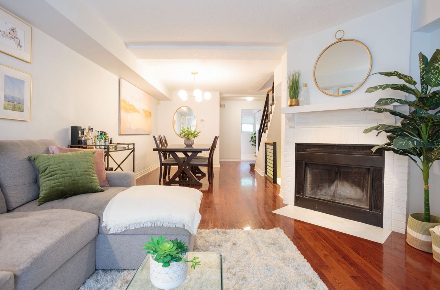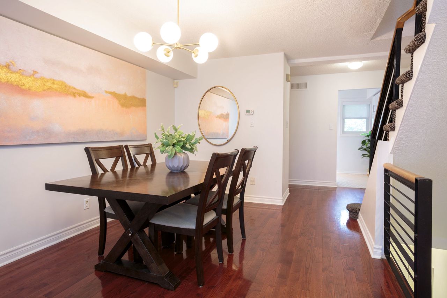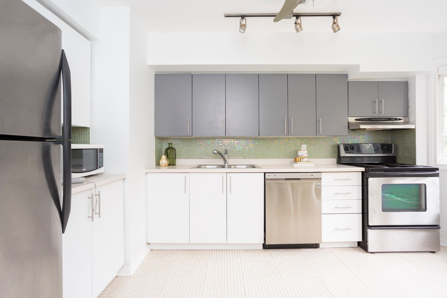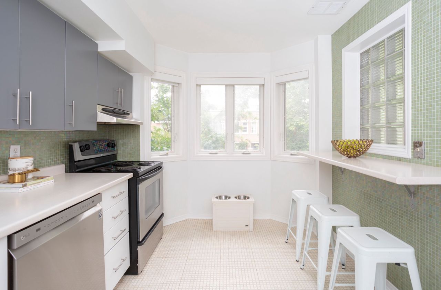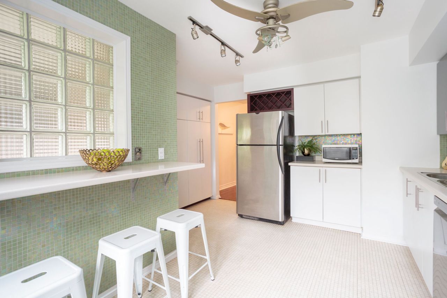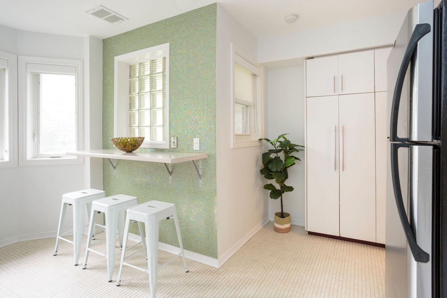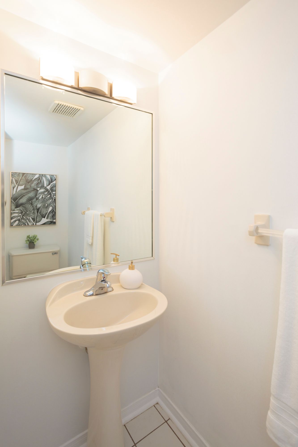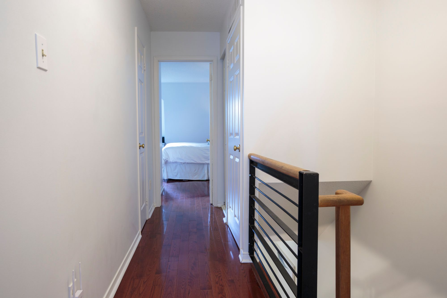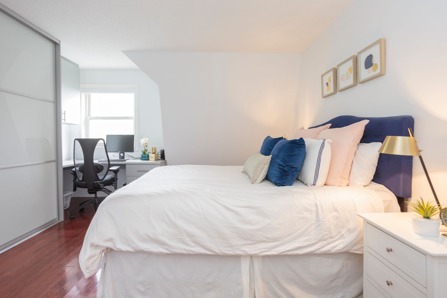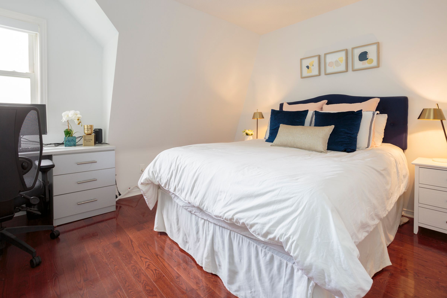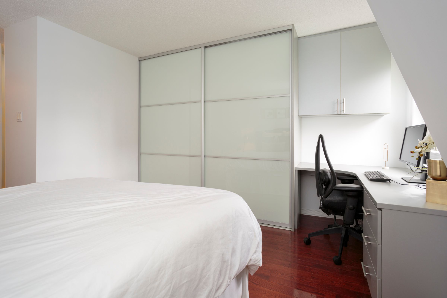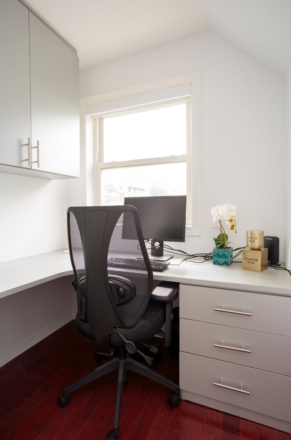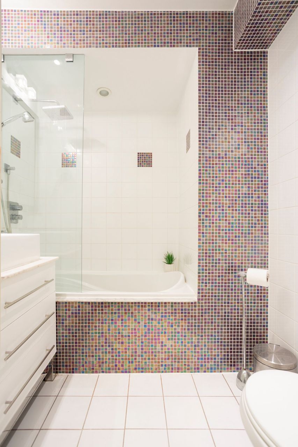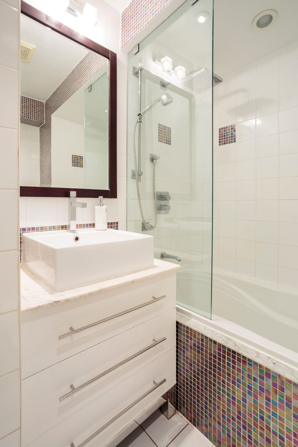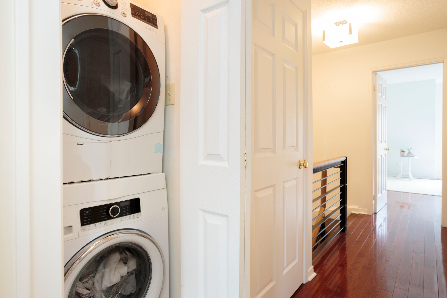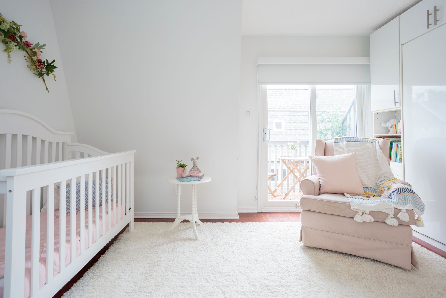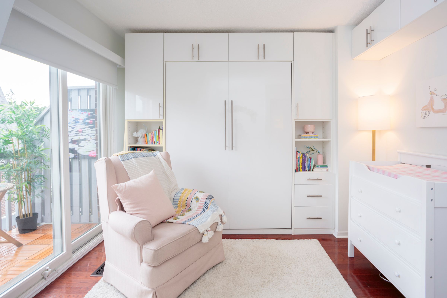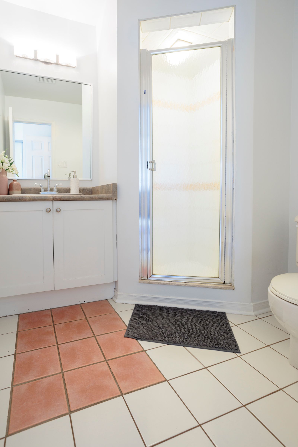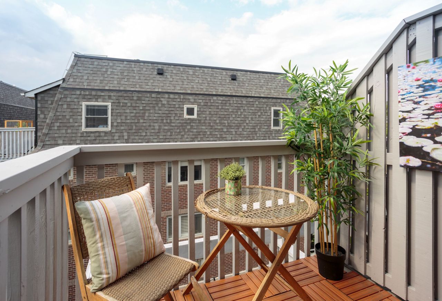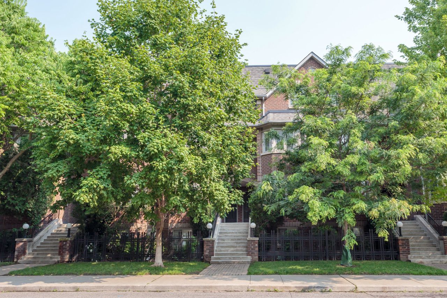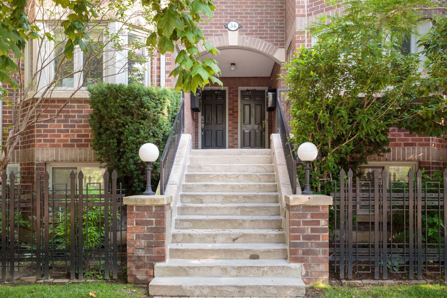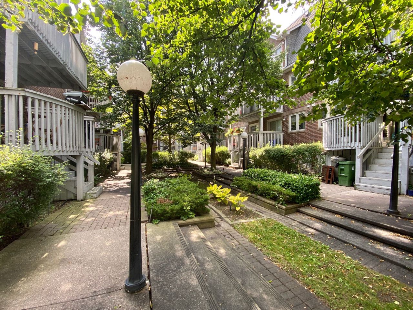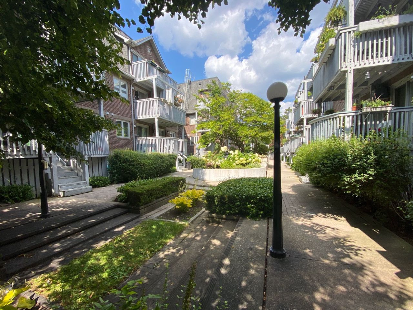- Ontario
- Toronto
34 Shank St
SoldCAD$xxx,xxx
CAD$959,900 호가
C 34 Shank StreetToronto, Ontario, M6J3T9
매출
231(1)| 1200-1399 sqft
Listing information last updated on Fri Jul 28 2023 13:14:43 GMT-0400 (Eastern Daylight Time)

Open Map
Log in to view more information
Go To LoginSummary
IDC6677360
Status매출
소유권분양 아파트
Possession60 Days
Brokered ByROYAL LEPAGE SUPREME REALTY
Type주택 타운홈,외부
Age
RoomsBed:2,Kitchen:1,Bath:3
Parking1 (1) 지하 주차 공간
Maint Fee854.47 / Monthly
Maint Fee Inclusions물,공유 영역,주택 보험,주차장
Virtual Tour
Detail
Building
화장실 수3
침실수2
지상의 침실 수2
시설Storage - Locker
에어컨Central air conditioning
외벽Brick
난로True
가열 방법Electric
난방 유형Forced air
내부 크기
층2
유형Row / Townhouse
Architectural Style2-Storey
Fireplace있음
Property FeaturesHospital,Library,Park,Public Transit,Rec./Commun.Centre
Rooms Above Grade5
Heat SourceElectric
Heat TypeForced Air
저장실Owned
Laundry LevelMain Level
토지
토지false
시설Hospital,Park,Public Transit
주차장
Parking FeaturesUnderground
주변
시설Hospital,공원,대중 교통
커뮤니티 특성Community Centre
Other
특성Balcony
Internet Entire Listing Display있음
Basement없음
BalconyOpen
FireplaceY
A/CCentral Air
Heating강제 공기
Level2
Unit No.C
Exposure남
Parking SpotsOwned41
Corp#MTCC854
Prop MgmtBest Practices Management
Remarks
Don't miss your opportunity to own this move-in ready condo townhouse, ideally located just south of Trinity Bellwoods Park! With an expansive 1,300+ sq ft to offer, you can expect all those "nice to have" features: a large breakfast bar in the kitchen, main floor powder room, separate living/dining areas, TWO balconies (barbecues allowed), tons of storage, and even a wood-burning fireplace for cozy winter nights! Enjoy the ultimate in privacy and flexibility with two bedrooms on the upper level, each with private baths. The primary has an en suite bath, multiple closets, and desk area, and the second bedroom has a built-in Murphy bed with Casper mattress, separate full bathroom, and a walk-out to a balcony. Fantastic neighbourhood with easy access to shops, restaurants, parks, transit, plus close proximity to the Gardiner if you’re driving. One underground parking spot and storage locker included, and lots of street parking. Check out the virtual tour!Both balconies are freshly painted, and come with durable resin flooring. Professional fireplace cleaning/maintenance is included in the condo fees. The complex has a private courtyard with gardens and a fountain! Open house Sat/Sun 2-4!
The listing data is provided under copyright by the Toronto Real Estate Board.
The listing data is deemed reliable but is not guaranteed accurate by the Toronto Real Estate Board nor RealMaster.
Location
Province:
Ontario
City:
Toronto
Community:
Niagara 01.C01.0990
Crossroad:
King St W and Shaw St
Room
Room
Level
Length
Width
Area
거실
메인
14.60
13.32
194.47
Hardwood Floor Fireplace W/O To Balcony
식사
메인
10.76
10.07
108.39
Hardwood Floor Open Concept 2 Pc Ensuite
주방
메인
14.34
13.25
190.03
Tile Floor Breakfast Bar Stainless Steel Appl
Prim Bdrm
2nd
13.58
13.42
182.26
Hardwood Floor 4 Pc Ensuite His/Hers Closets
두 번째 침실
2nd
13.48
10.24
138.03
Hardwood Floor 3 Pc Bath W/O To Balcony
School Info
Private SchoolsK-6 Grades Only
Niagara Street Junior Public School
222 Niagara St, 토론토0.541 km
ElementaryEnglish
7-8 Grades Only
Ryerson Community School
96 Denison Ave, 토론토1.426 km
MiddleEnglish
9-12 Grades Only
Parkdale Collegiate Institute
209 Jameson Ave, 토론토1.794 km
SecondaryEnglish
K-8 Grades Only
Pope Francis Catholic School
319 Ossington Ave, 토론토1.145 km
ElementaryMiddleEnglish
9-12 Grades Only
Western Technical-Commercial School
125 Evelyn Cres, 토론토5.137 km
Secondary
Book Viewing
Your feedback has been submitted.
Submission Failed! Please check your input and try again or contact us

