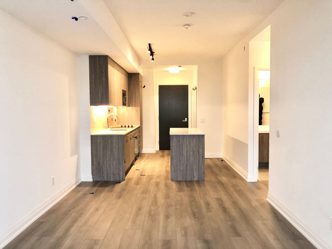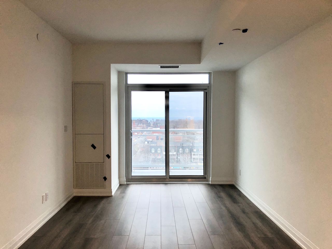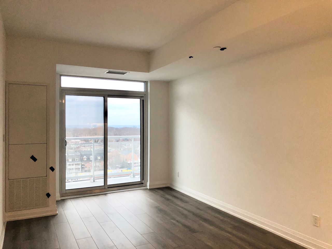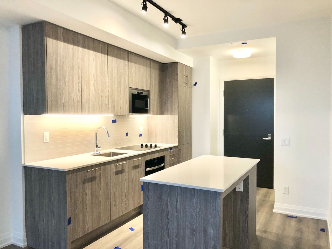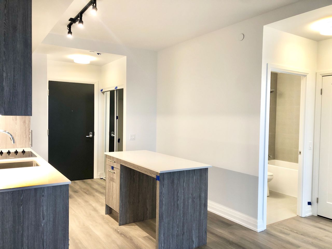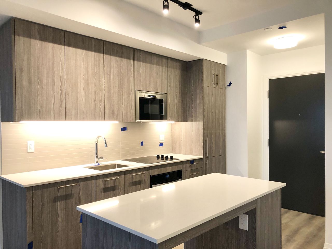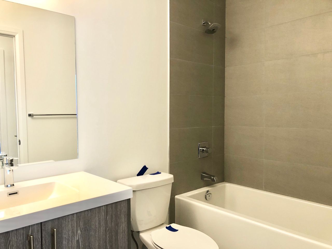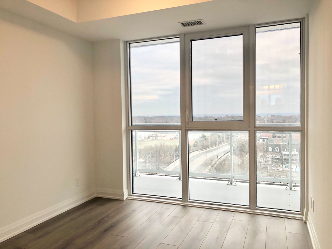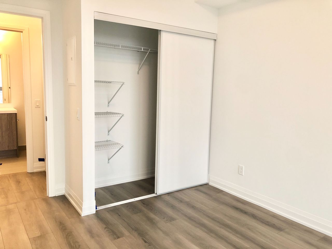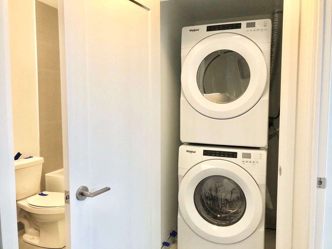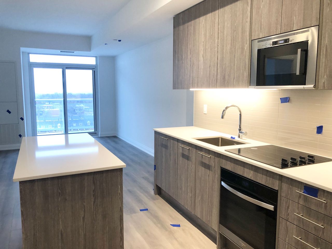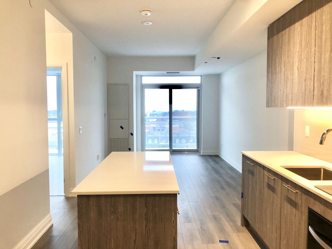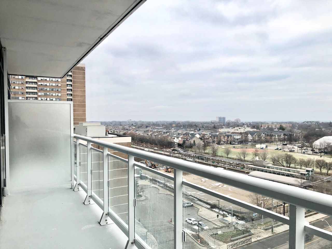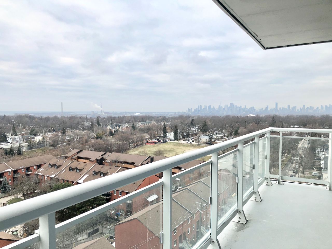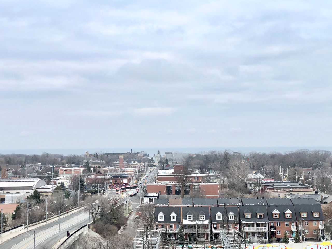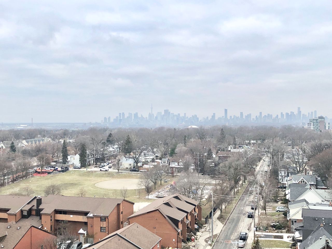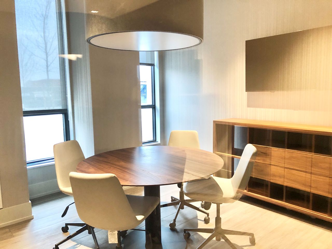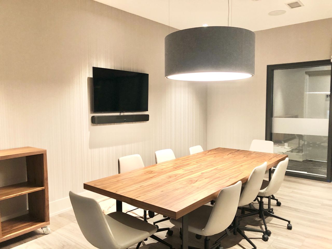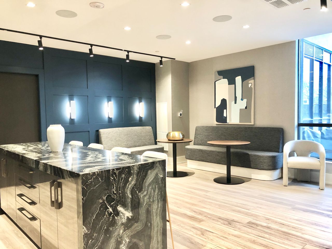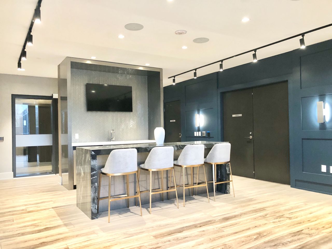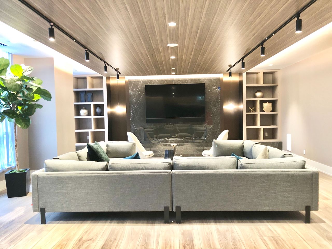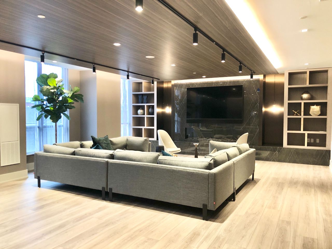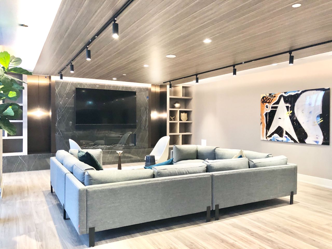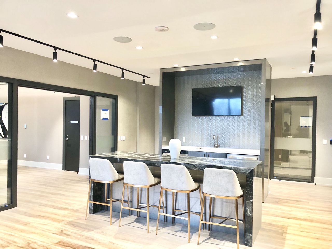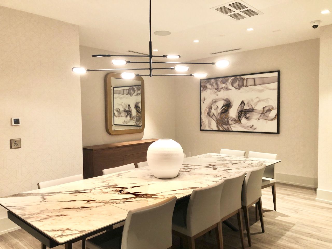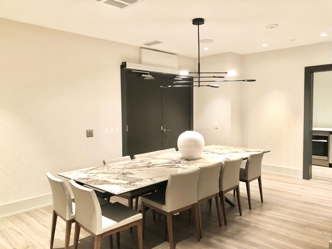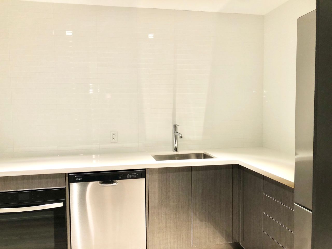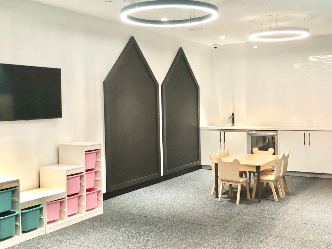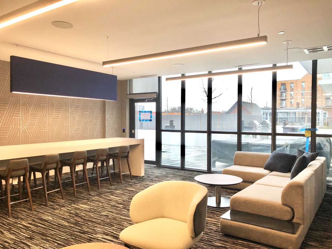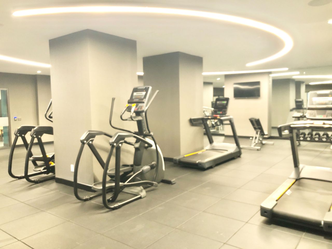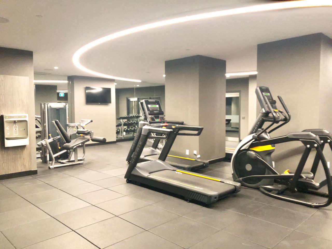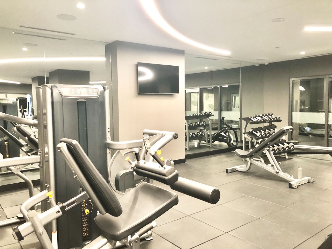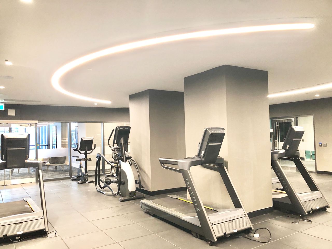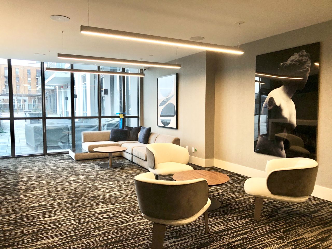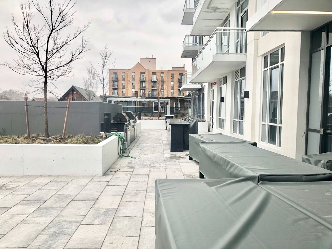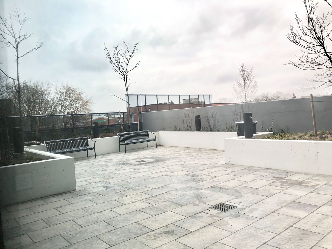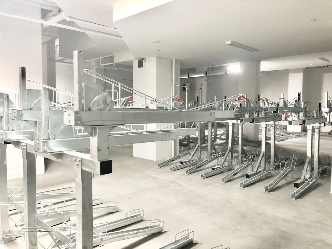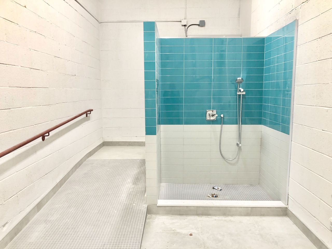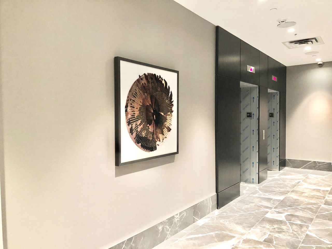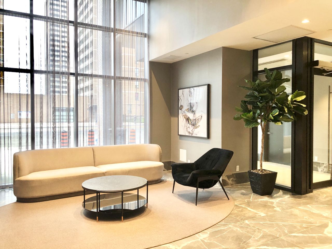- Ontario
- Toronto
286 Main St
CAD$x,xxx
CAD$2,250 호가
1013 286 Main StToronto, Ontario, M4C0B3
임대
11| 500-599 sqft
Listing information last updated on March 1st, 2024 at 6:13pm UTC.

Open Map
Log in to view more information
Go To LoginSummary
IDE8074492
Status임대
소유권Shares in Co-operative
Brokered ByROYAL LEPAGE SIGNATURE REALTY
Type주택 아파트,CO-OP 아파트
AgeConstructed Date: 2024
RoomsBed:1,Kitchen:1,Bath:1
Water IncY
PetsRestricted
Detail
Building
화장실 수1
침실수1
지상의 침실 수1
시설Security/Concierge,Party Room,Exercise Centre
에어컨Central air conditioning
외벽Concrete
난로False
가열 방법Natural gas
난방 유형Forced air
내부 크기
유형Apartment
Association AmenitiesConcierge,Guest Suites,Gym,Party Room/Meeting Room,Rooftop Deck/Garden,Visitor Parking
Architectural StyleApartment
Property FeaturesElectric Car Charger,Hospital,Public Transit,Rec./Commun.Centre,School
Rooms Above Grade4
Heat SourceGas
Heat TypeForced Air
저장실None
토지
토지false
시설Hospital,Public Transit,Schools
주차장
Parking FeaturesNone
주변
시설Hospital,대중 교통,주변 학교
커뮤니티 특성Community Centre
Other
특성Balcony
Deposit Requiredtrue
고용 계약서있음
Internet Entire Listing Display있음
Laundry FeaturesEnsuite
Payment FrequencyMonthly
Payment Method기타
References Required있음
Leased Terms12 Months + 23 Days
Credit Check있음
Rent Includes주택 보험,중앙 에어컨,공유 영역,난방,물
Basement없음
BalconyOpen
FireplaceN
A/CCentral Air
Heating강제 공기
FurnishedUnfurnished
Level10
Unit No.1013
Exposure남
Parking SpotsNone
Corp#TSCC
Prop MgmtPercel Professional Property Management
Remarks
Never Lived-In South Facing & Very Bright 1 Bedroom Unit With Lake Views Next To The Subway, The GoStation With Easy Bus Ride To The Beach & Steps From The Danforth And All It's Shops, Restaurants,Cafe etc. Functional Floorplan With New Window Coverings & No Wasted Space. Modern Kitchen WithIntegrated Stainless Steel Appliances And A Rare Centre Island For Added Counter Space, Storage &Doubles Up As Dining Area. Spacious Balcony Extends The Full Width Of The Unit For Ease Of WindowCleaning & Views Of Toronto's Skyline To The West. Stellar Amenities Include 24/7 Concierge, A GymNext To A Kids Play Area, A Lounge Area, A Large Party Room With Private Dining Room, CommunalRooftop Terrace & BBQ's, Conference/Board Room, Guest Suite, Pet Spa, BlueBox Parcel Lockers & LargeBicycle Storage Room.Hallways Have Carpets & Wall Paper Is Installed, Making Your Feel At Home Right Away.
The listing data is provided under copyright by the Toronto Real Estate Board.
The listing data is deemed reliable but is not guaranteed accurate by the Toronto Real Estate Board nor RealMaster.
Location
Province:
Ontario
City:
Toronto
Community:
East End-Danforth 01.E02.1320
Crossroad:
Danforth Avenue & Main Street
Room
Room
Level
Length
Width
Area
Living Room
Flat
NaN
Dining Room
Flat
NaN
주방
Flat
NaN
침실
Flat
NaN
School Info
Private SchoolsK-5 Grades Only
Gledhill Junior Public School
2 Gledhill Ave, 토론토0.509 km
ElementaryEnglish
6-8 Grades Only
D A Morrison Middle School
271 Gledhill Ave, East York1.054 km
MiddleEnglish
9-12 Grades Only
Monarch Park Collegiate Institute
1 Hanson St, 토론토1.954 km
SecondaryEnglish
K-8 Grades Only
St. Brigid Catholic School
50 Woodmount Ave, 토론토1.084 km
ElementaryMiddleEnglish
9-12 Grades Only
Birchmount Park Collegiate Institute
3663 Danforth Ave, 스카 버러3.304 km
Secondary
K-7 Grades Only
St. Brigid Catholic School
50 Woodmount Ave, 토론토1.084 km
ElementaryMiddleFrench Immersion Program
Book Viewing
Your feedback has been submitted.
Submission Failed! Please check your input and try again or contact us

