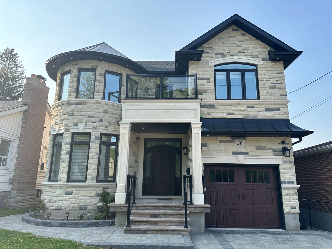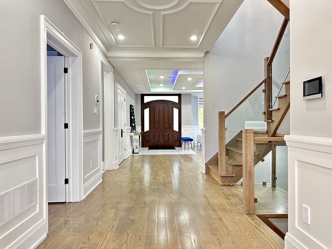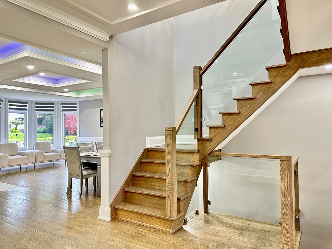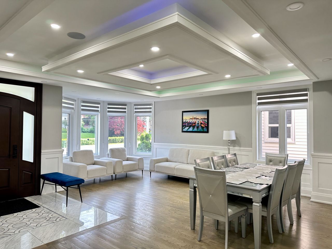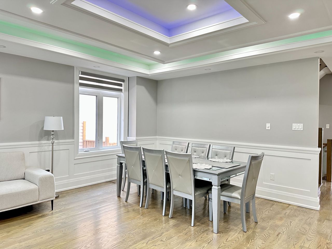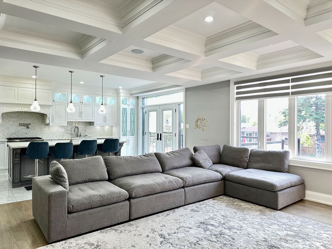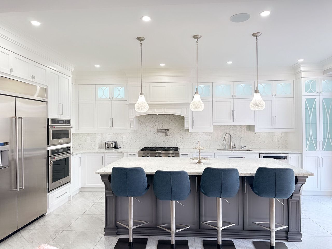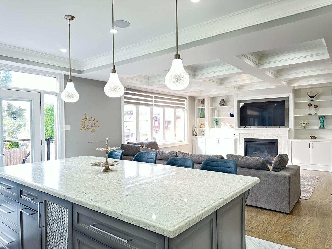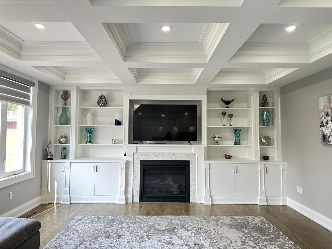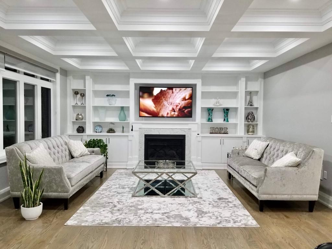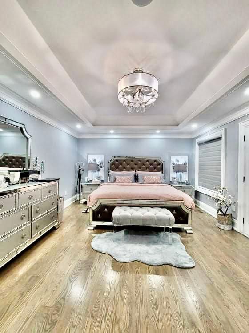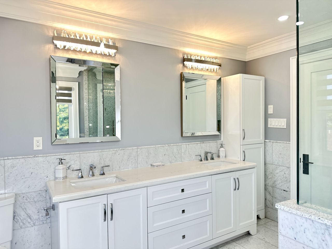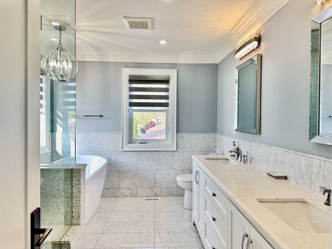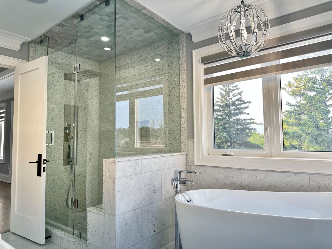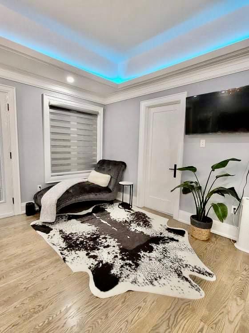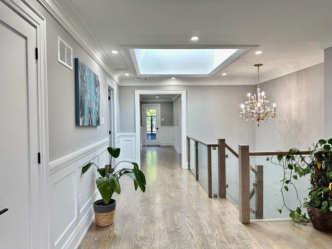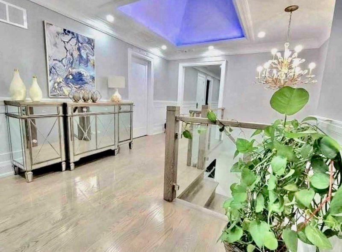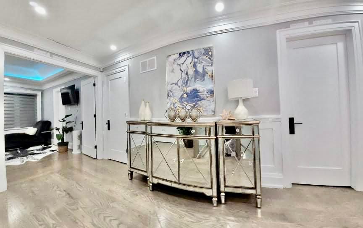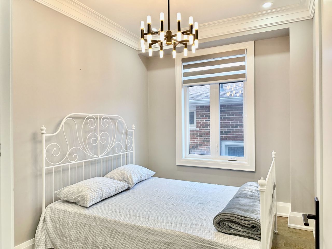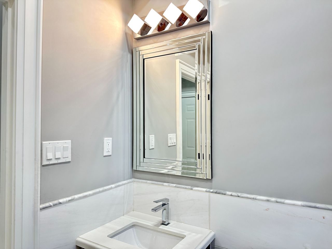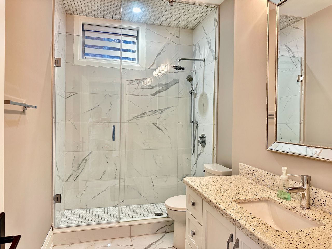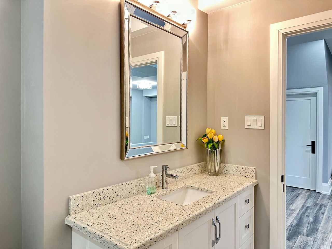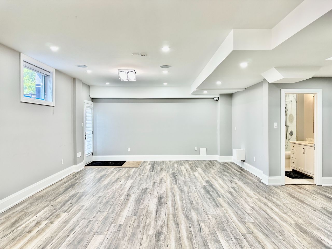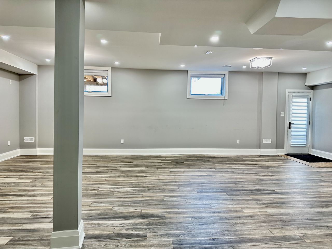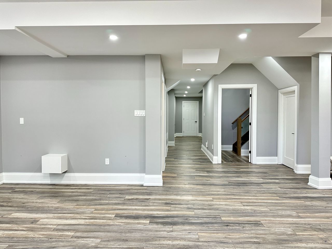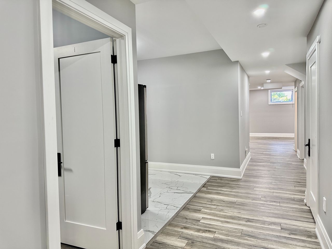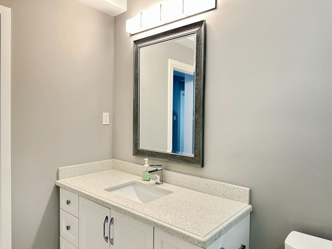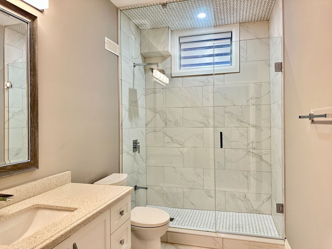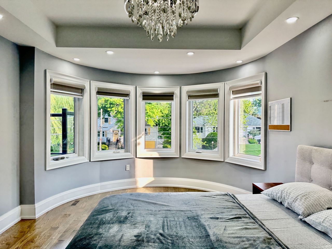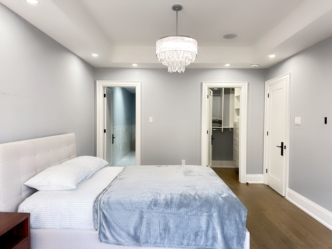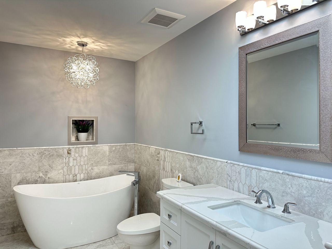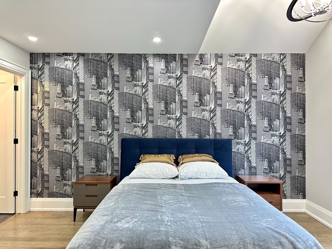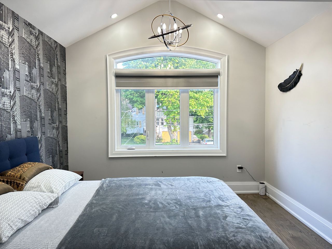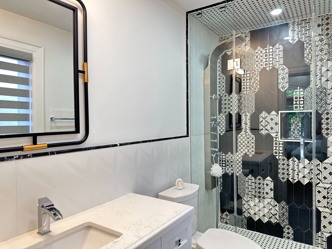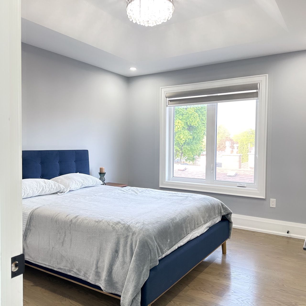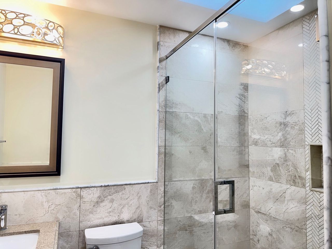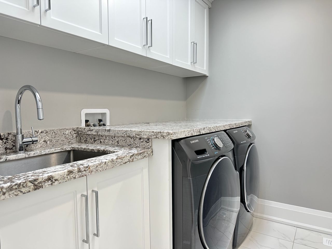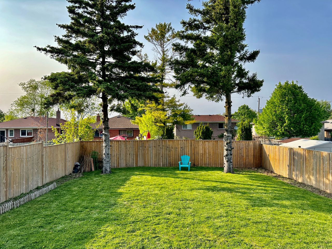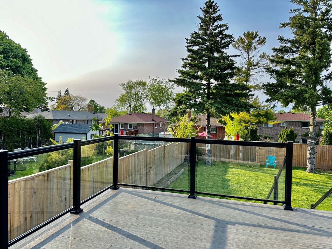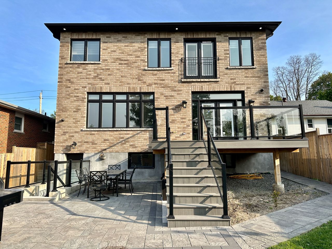- Ontario
- Toronto
26 Anson Ave
CAD$2,499,900
CAD$2,499,900 호가
26 Anson AveToronto, Ontario, M1M1X3
Delisted · 종료 됨 ·
5+173(1+2)| 3000-3500 sqft
Listing information last updated on June 26th, 2023 at 3:48pm UTC.

Open Map
Log in to view more information
Go To LoginSummary
IDE6003352
Status종료 됨
소유권자유보유권
PossessionImmediate
Brokered ByROYAL LEPAGE ESTATE REALTY
Type주택 House,단독 주택
Age 0-5
Lot Size40 * 150 Feet
Land Size6000 ft²
RoomsBed:5+1,Kitchen:1,Bath:7
Parking1 (3) 외부 차고 +2
Detail
Building
화장실 수7
침실수6
지상의 침실 수5
지하의 침실 수1
지하 개발Finished
지하실 특징Apartment in basement,Walk out
지하실 유형N/A (Finished)
스타일Detached
에어컨Central air conditioning
외벽Brick,Stone
난로True
가열 방법Natural gas
난방 유형Forced air
내부 크기
층2
유형House
Architectural Style2-Storey
Fireplace있음
Property FeaturesSchool,Place Of Worship,Public Transit,Rec./Commun.Centre,Park
Rooms Above Grade8
Heat SourceGas
Heat TypeForced Air
물Municipal
Laundry LevelUpper Level
Sewer YNAAvailable
Water YNAAvailable
토지
면적40 x 150 FT
토지false
시설Park,Place of Worship,Public Transit,Schools
Size Irregular40 x 150 FT
주차장
Parking FeaturesPrivate
유틸리티
Electric YNAAvailable
주변
시설공원,예배 장소,대중 교통,주변 학교
커뮤니티 특성Community Centre
Other
Den Familyroom있음
Internet Entire Listing Display있음
하수도Sewer
중앙 진공있음
Basement아파트,Finished with Walk-Out
PoolNone
FireplaceY
A/CCentral Air
Heating강제 공기
TVAvailable
Exposure북
Remarks
Welcome To 26 Anson Ave, This Gorgeous & Stunning Custom-Built Home is Designed for Luxurious Living. Approx't 3500 Sqf living Space Finished with W/O Basement, The Main Floor Is Every Entertainer's Dream! Entirely Open Concept W/10Ft Coffered Ceilings, Crown Mouldings, Premier Hardwood Floor Thru-Out! The Massive Sun Filled Living Room Boasts Floor To Ceiling Windows With Built In Fire Place Cabinets. Absolutely Gorgeous Chef's Kitchen With Built In Appliances & Quartz Counters, Backsplash and A Massive Centre Island & Pantry. Breakfast Area With W/O To the Large Deck & Enormous Privately Fenced Premium Backyard! The Master Br W/Juliet Balcony, Large Walk-In Closet & A Spa-Like 5Pc Ensuite Bath W/ Double Vanity, Glass stand Shower With Freestanding Tub! Each Br Features Ensuite Bath, Large Closets, Skylights & Large Windows For Endless Natural light & 2 Bedrooms Also Enjoy Private Balconies! Steps To Anson Park Public School, TTC, McCowan/Anson Parks & Top Ranking R.H. King Academy!S/S Fridge, S/S Gas Cook Top, S/S Oven, S/S Microwave, S/S Dishwasher. Washer/Dryer, Elf & Chandelier. Cac, Cvac.3, Gas F/P, Security Syste, Elegant Stone Facade, All High-End Finishes,And Workman Ship Thru-Out.15'High Ceil Marble Foyer.
The listing data is provided under copyright by the Toronto Real Estate Board.
The listing data is deemed reliable but is not guaranteed accurate by the Toronto Real Estate Board nor RealMaster.
Location
Province:
Ontario
City:
Toronto
Community:
Cliffcrest 01.E08.1200
Crossroad:
Brimley RD/ Anson Avenue
Room
Room
Level
Length
Width
Area
Prim Bdrm
2nd
NaN
5 Pc Ensuite His/Hers Closets Hardwood Floor
두 번째 침실
2nd
NaN
4 Pc Ensuite W/I Closet Skylight
세 번째 침실
2nd
NaN
3 Pc Ensuite W/I Closet Hardwood Floor
네 번째 침실
2nd
NaN
3 Pc Ensuite Closet Skylight
다섯 번째 침실
메인
NaN
Closet Hardwood Floor
침실
지하실
NaN
3 Pc Bath Closet
School Info
Private SchoolsK-8 Grades Only
Anson Park Public School
30 Macduff Cres, 스카 버러0.14 km
ElementaryMiddleEnglish
9-12 Grades Only
David And Mary Thomson Collegiate Institute
125 Brockley Dr, 스카 버러3.904 km
SecondaryEnglish
9-12 Grades Only
David And Mary Thomson Collegiate Institute
125 Brockley Dr, 스카 버러3.904 km
SecondaryEnglish
9-12 Grades Only
R H King Academy
3800 St Clair Ave E, 스카 버러0.429 km
SecondaryEnglish
K-8 Grades Only
St. Theresa Shrine Catholic School
2665 Kingston Rd, 스카 버러0.989 km
ElementaryMiddleEnglish
9-12 Grades Only
Woburn Collegiate Institute
2222 Ellesmere Rd, 스카 버러5.894 km
Secondary
Book Viewing
Your feedback has been submitted.
Submission Failed! Please check your input and try again or contact us

