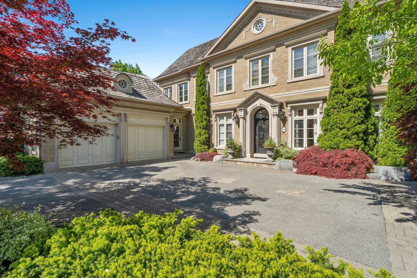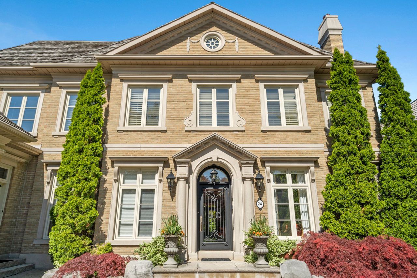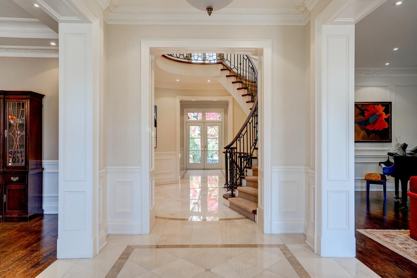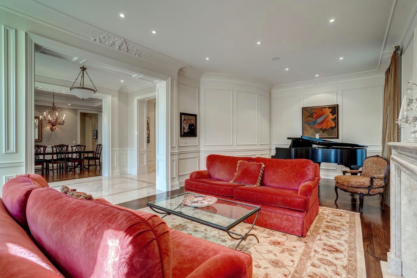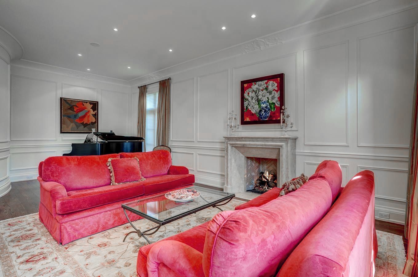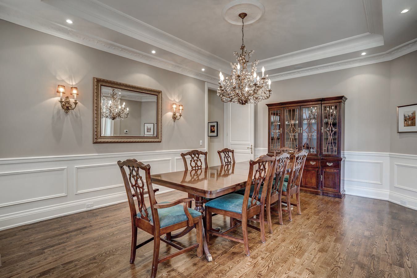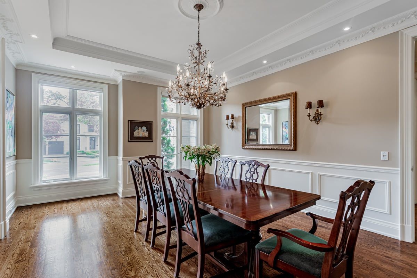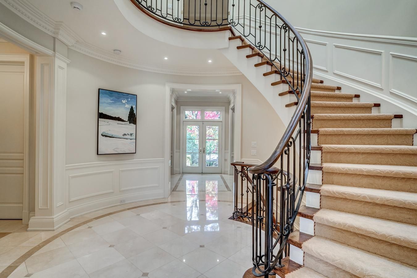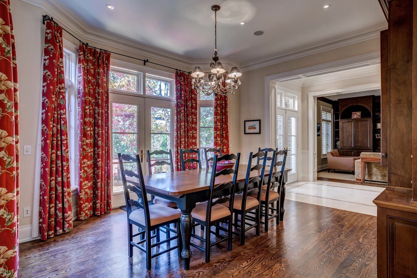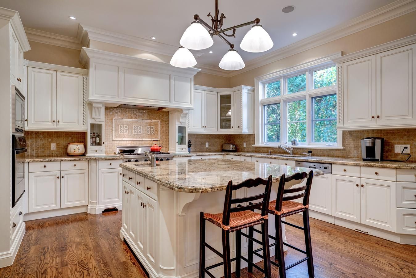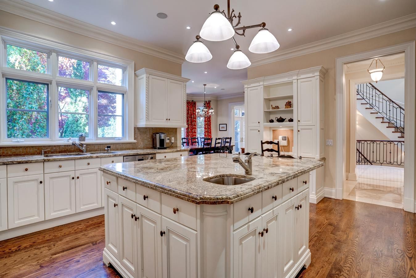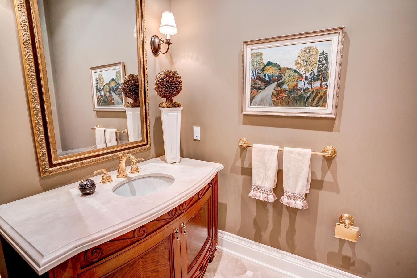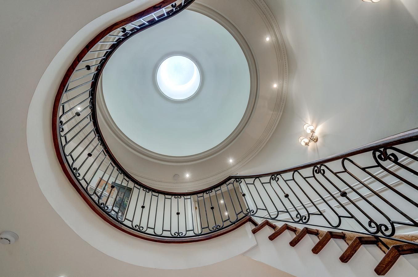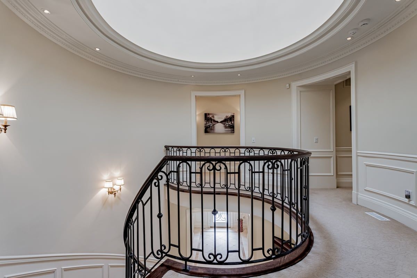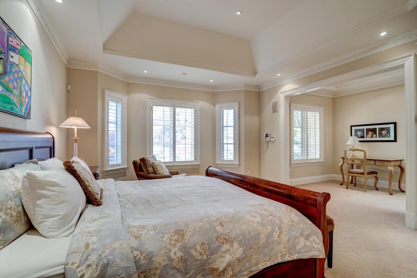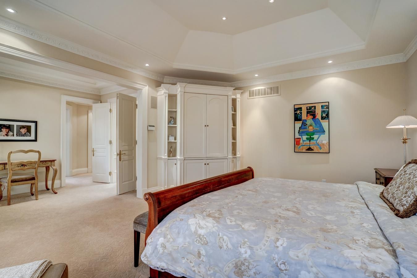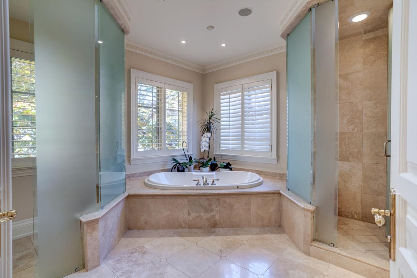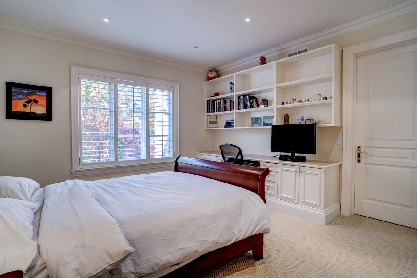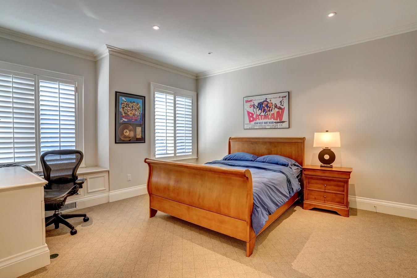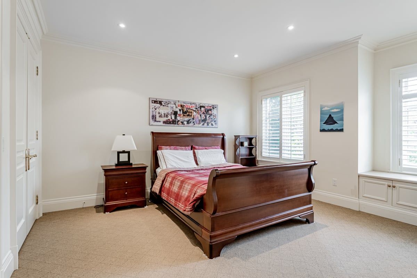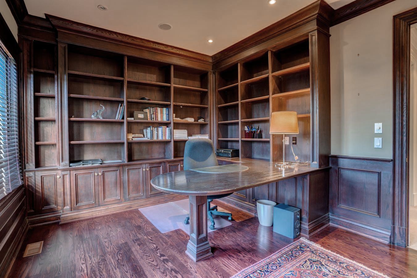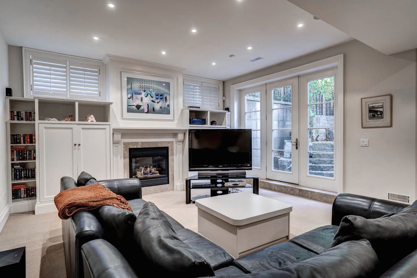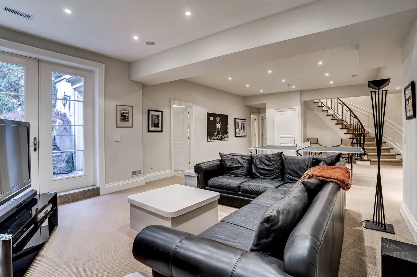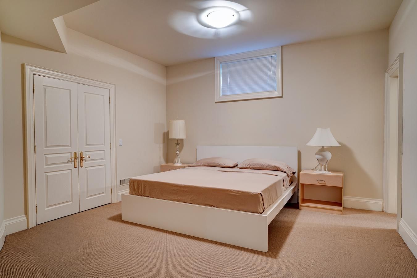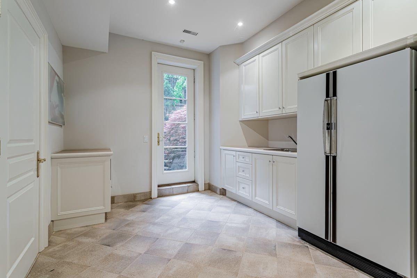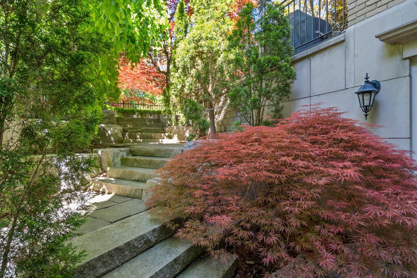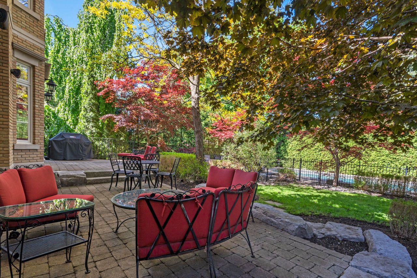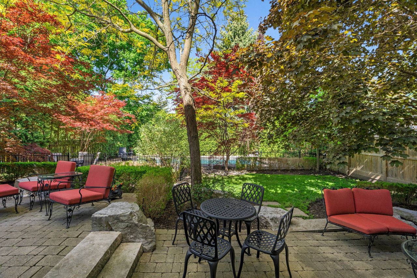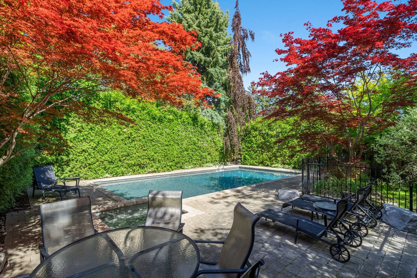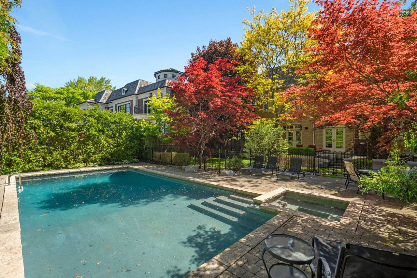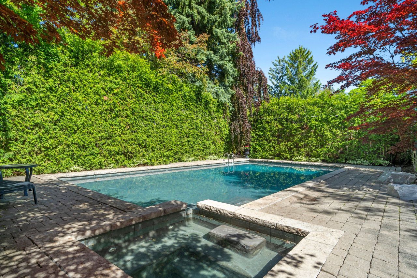- Ontario
- Toronto
24 Lauderdale Dr
CAD$6,880,000
CAD$6,880,000 호가
24 Lauderdale DriveToronto, Ontario, M2L2A9
Delisted · 종료 됨 ·
5+276(2+4)
Listing information last updated on Thu Sep 21 2023 16:54:59 GMT-0400 (Eastern Daylight Time)

Open Map
Log in to view more information
Go To LoginSummary
IDC6037648
Status종료 됨
소유권자유보유권
Possession90 days/tba
Brokered ByRE/MAX REALTRON BARRY COHEN HOMES INC.
Type주택 House,단독 주택
Age
Lot Size95 * 176.53 Feet
Land Size16770.35 ft²
RoomsBed:5+2,Kitchen:1,Bath:7
Parking2 (6) 외부 차고 +4
Virtual Tour
Detail
Building
화장실 수7
침실수7
지상의 침실 수5
지하의 침실 수2
지하 개발Finished
지하실 특징Walk out
지하실 유형N/A (Finished)
스타일Detached
에어컨Central air conditioning
외벽Brick
난로True
가열 방법Natural gas
난방 유형Forced air
내부 크기
층2
유형House
Architectural Style2-Storey
Fireplace있음
Property FeaturesPark,Public Transit,School,Rec./Commun.Centre,Golf
Rooms Above Grade10
Heat SourceGas
Heat TypeForced Air
물Municipal
Laundry LevelLower Level
토지
면적95 x 176.53 FT
토지false
시설Park,Public Transit,Schools
Size Irregular95 x 176.53 FT
주차장
Parking FeaturesPrivate
주변
시설공원,대중 교통,주변 학교
커뮤니티 특성Community Centre
Other
Den Familyroom있음
Internet Entire Listing Display있음
하수도Sewer
BasementFinished with Walk-Out
PoolInground
FireplaceY
A/CCentral Air
Heating강제 공기
Furnished없음
Exposure동쪽
Remarks
Arguably the most sought after Street in York Mills Gardens. Builder and family’s owned on outstanding premium lot with 95’ frontage with gorgeous east/west sun. Exquisitely Designed Custom Home Over 7100 Sf Of Luxury Living On Quiet St. Incredible Attention To Detail. Gourmet Kit & Breakfast Rm W/Walk-Out To Patio, Oversize Living, Dining & Family Rm. Spacious Upper Level sprawling Primary Bdrm Suite. Lower Lev W/Kitchenette, 5th Br, Exercise+2nd Family Rm W/Walk-Out To Stone Patio & Todd Pool W/Hot Tub In A Private Resort-Like Setting With Mature Landscaping. Easy Access To the shops of Bayview in York Mills, Transport, TTC and renowned public and private schools.Ultra Line Gas Range W/Electric Oven, B/I Oven, B/I M'wave, B/I Dw, Kitchenaid Fridge, W/D, All Wndw Cvrgs, Elf's, Gas Furn, Cac, Cvs+Att, 2 Hwt (R), Alrm (Mon.Extra), Gdo & Rem, Cedar Roof.
The listing data is provided under copyright by the Toronto Real Estate Board.
The listing data is deemed reliable but is not guaranteed accurate by the Toronto Real Estate Board nor RealMaster.
Location
Province:
Ontario
City:
Toronto
Community:
St. Andrew-Windfields 01.C12.0640
Crossroad:
BAYVIEW / YORK MILLS
Room
Room
Level
Length
Width
Area
Living Room
메인
24.51
14.01
343.34
Dining Room
메인
17.75
0.95
16.89
주방
메인
16.08
18.08
290.61
아침
메인
14.34
14.99
214.96
패밀리 룸
메인
17.39
14.34
249.30
Primary Bedroom
Second
19.00
14.83
281.70
Bedroom 2
Second
14.99
13.25
198.73
Bedroom 3
Second
13.81
13.42
185.34
Bedroom 4
Second
14.01
13.85
193.96
Bedroom 5
Second
10.99
13.85
152.17
레크리에이션
Lower
19.16
32.51
622.95
Exercise Room
Lower
12.60
20.41
257.09
School Info
Private SchoolsK-5 Grades Only
Harrison Public School
81 Harrison Rd, 노스 요크0.241 km
ElementaryEnglish
6-8 Grades Only
Windfields Middle School
375 Banbury Rd, 노스 요크0.644 km
MiddleEnglish
9-12 Grades Only
York Mills Collegiate Institute
490 York Mills Rd, 노스 요크0.625 km
SecondaryEnglish
K-8 Grades Only
St. Gabriel Catholic School
396 Spring Garden Ave, 노스 요크1.694 km
ElementaryMiddleEnglish
9-12 Grades Only
Don Mills Collegiate Institute
15 The Donway E, 노스 요크4.004 km
Secondary
Book Viewing
Your feedback has been submitted.
Submission Failed! Please check your input and try again or contact us

