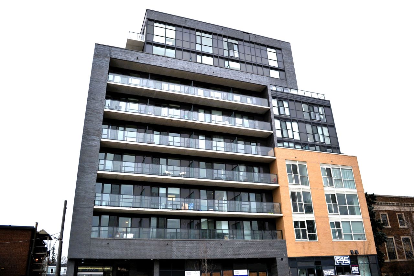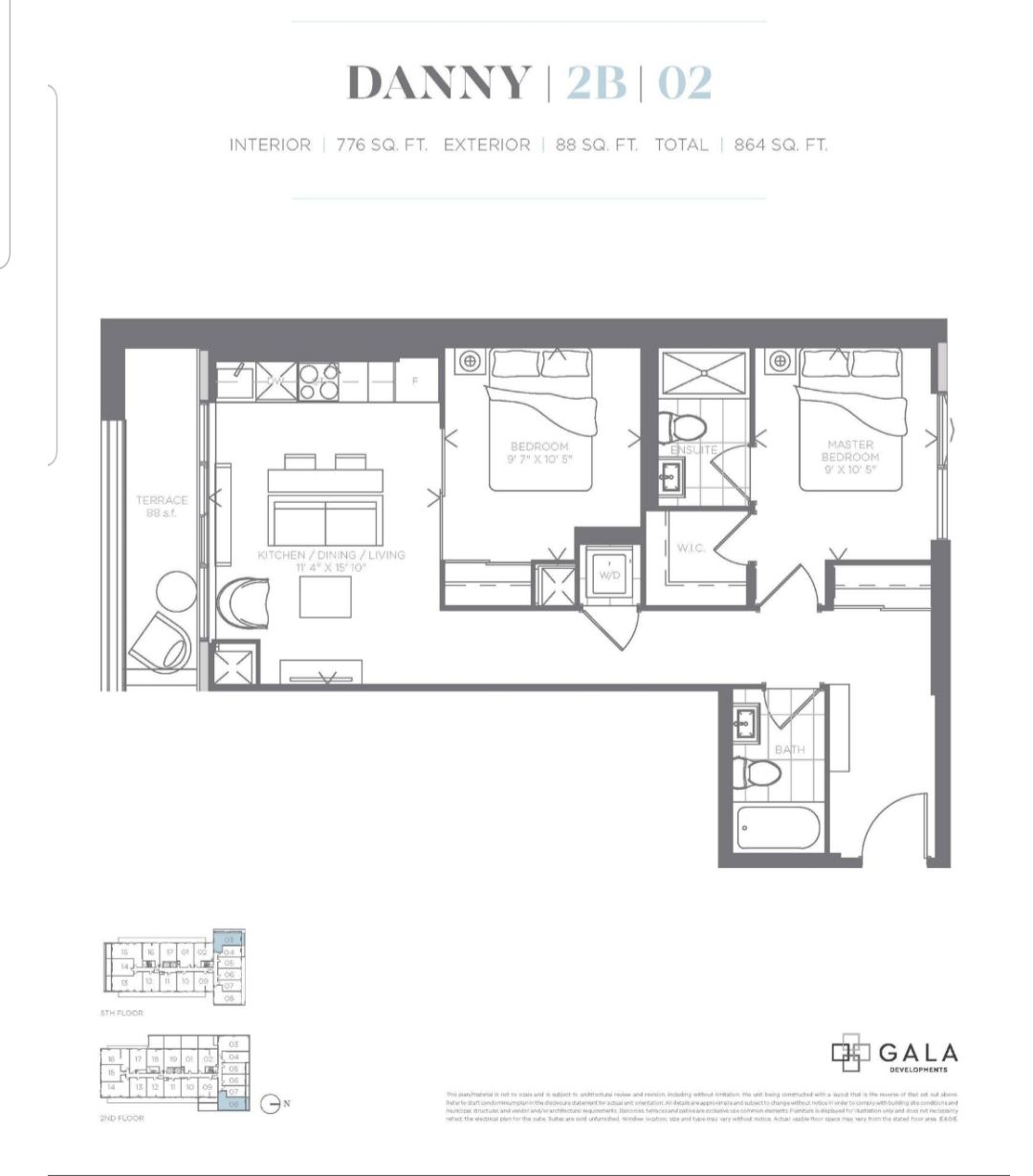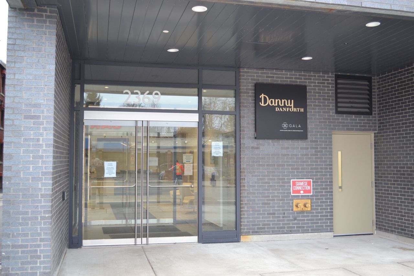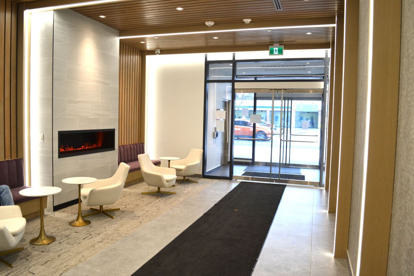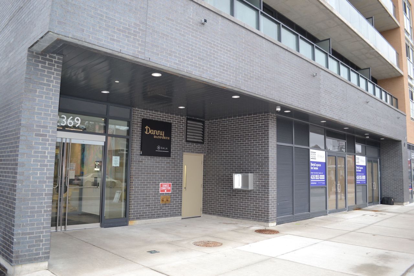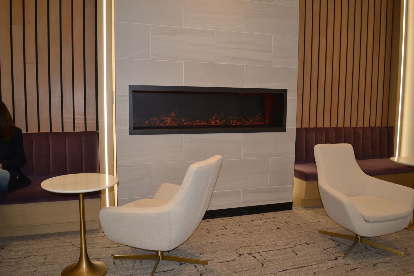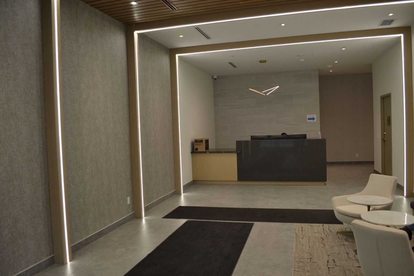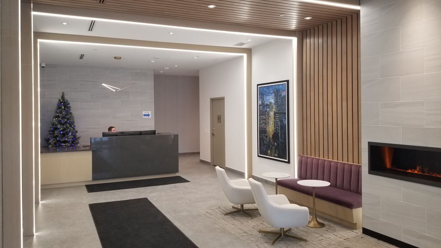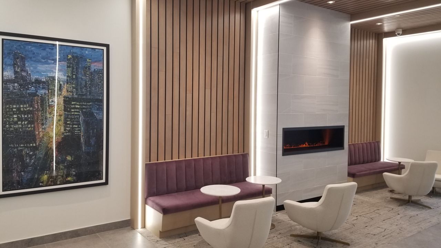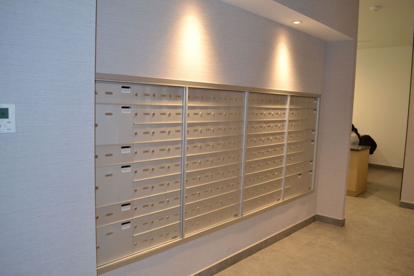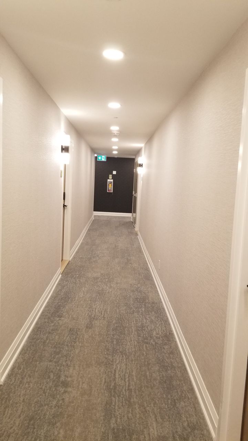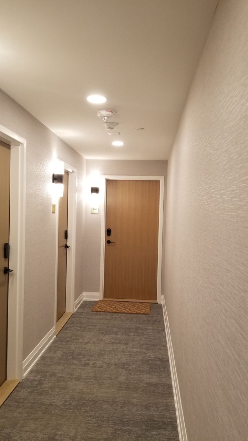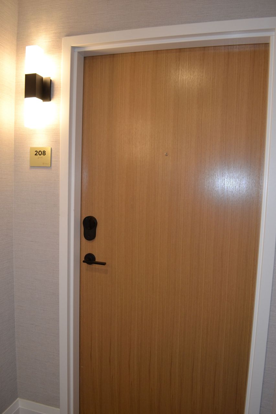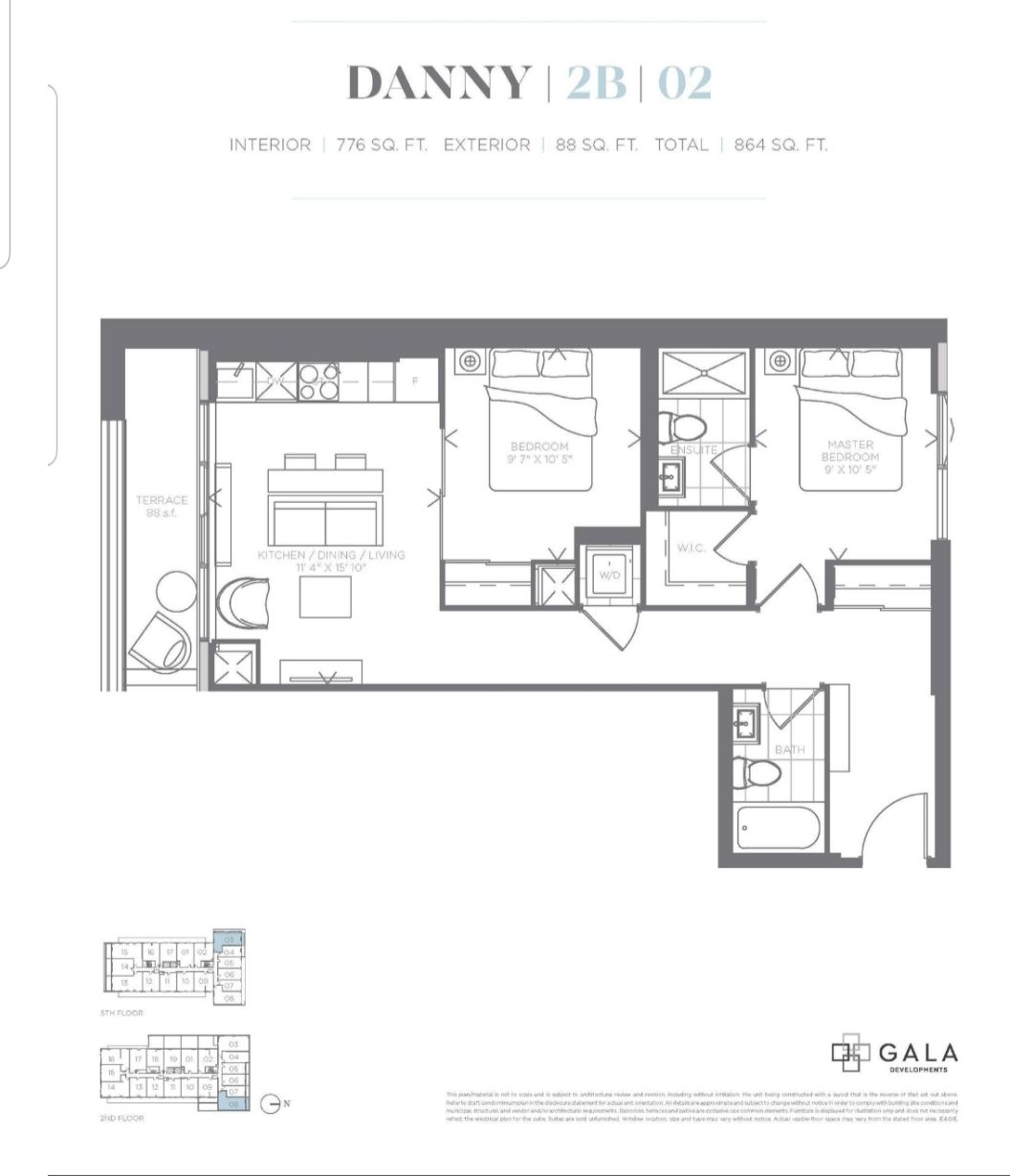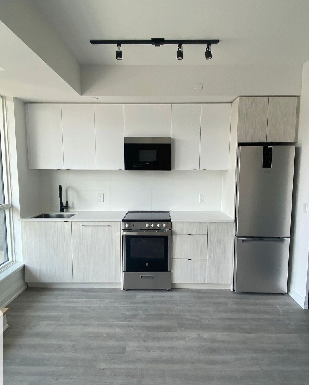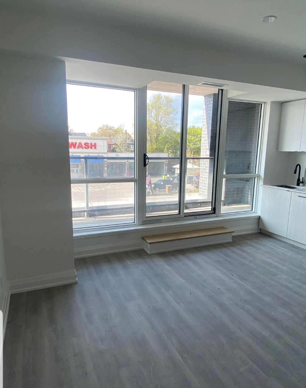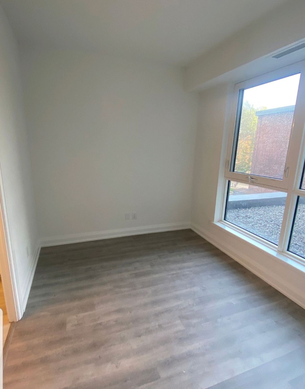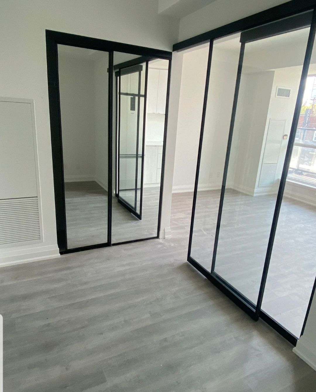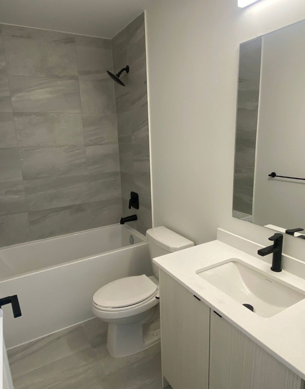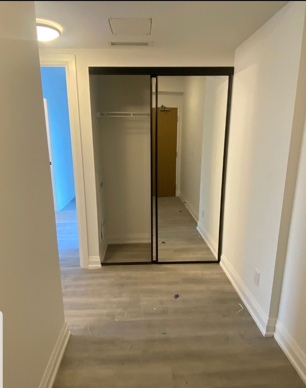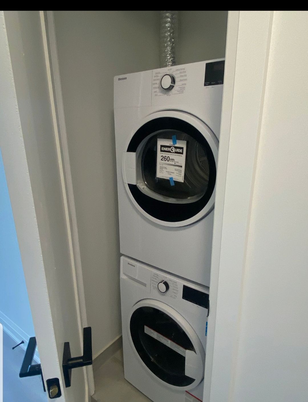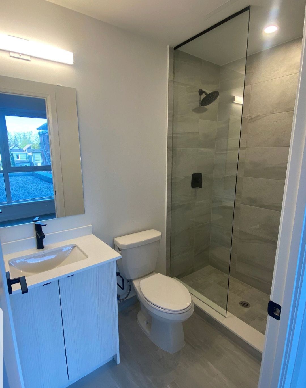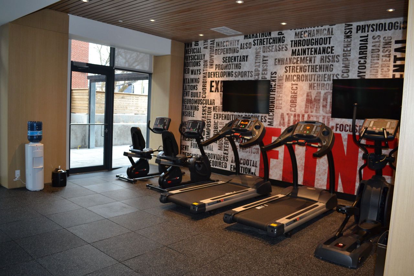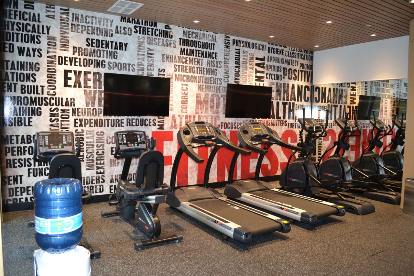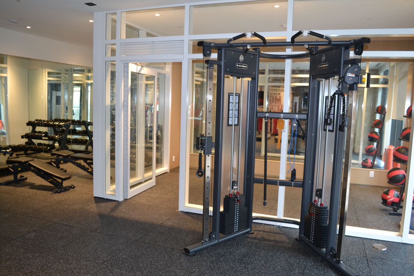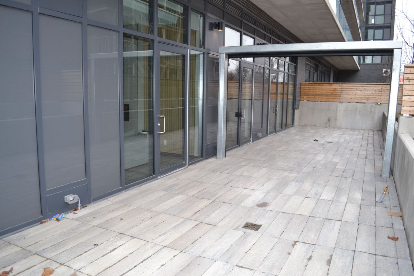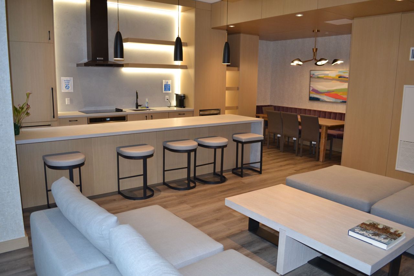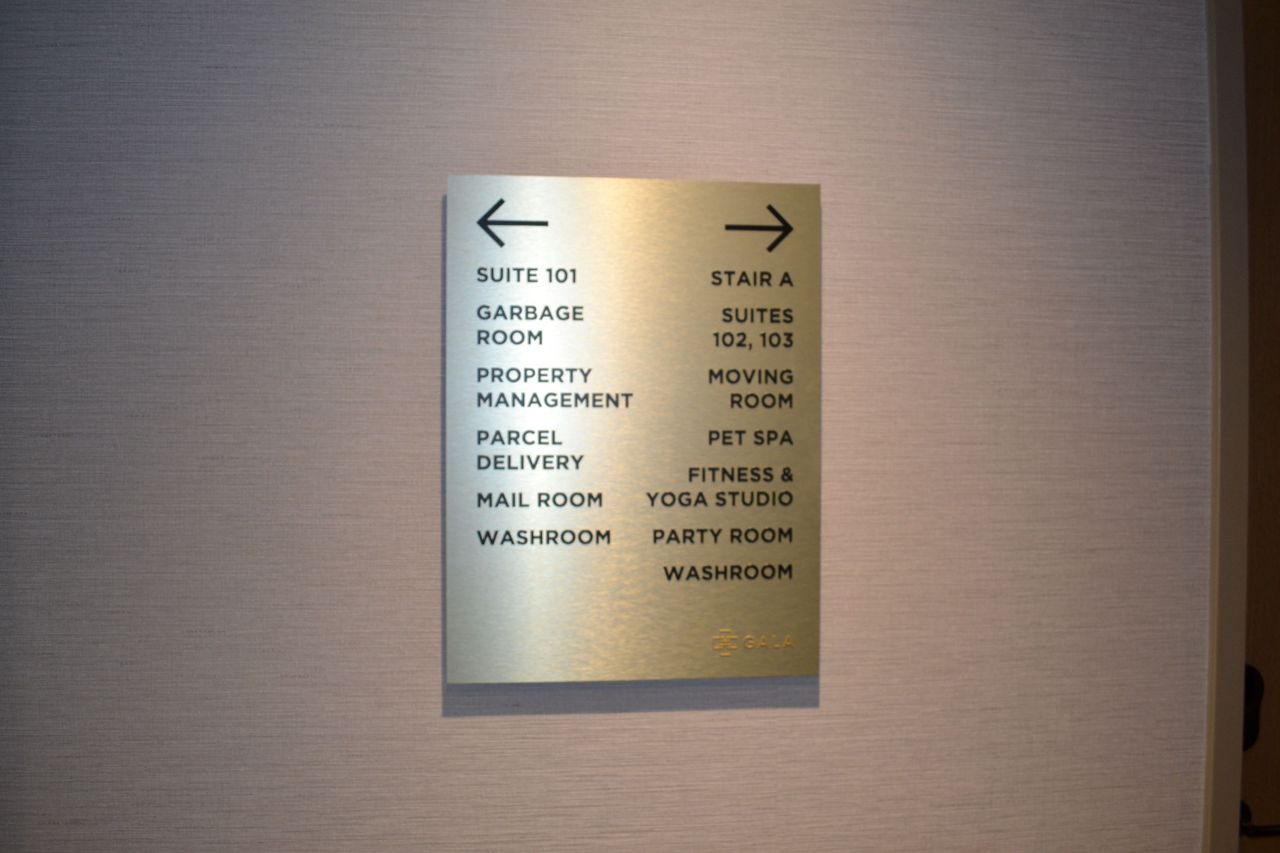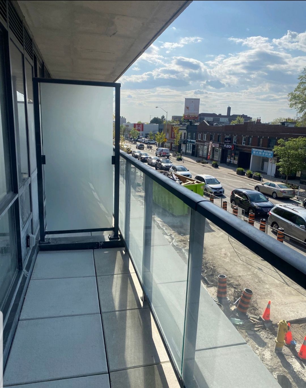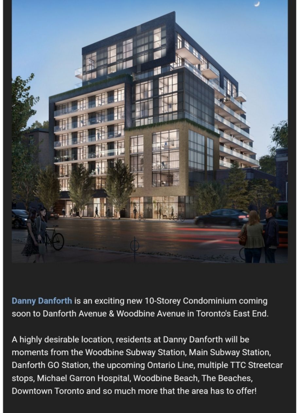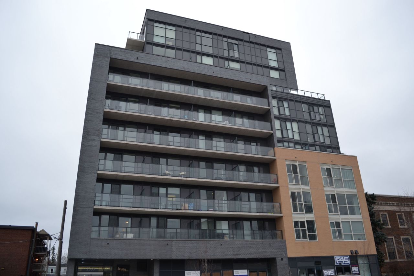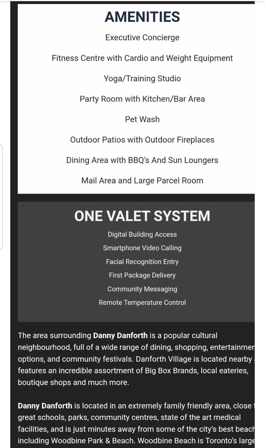- Ontario
- Toronto
2369 Danforth Ave
CAD$899,998
CAD$899,998 호가
208 2369 Danforth AvenueToronto, Ontario, M4C0B1
Delisted · 만료 ·
221| 700-799 sqft
Listing information last updated on Thu Aug 01 2024 01:15:20 GMT-0400 (Eastern Daylight Time)

Open Map
Log in to view more information
Go To LoginSummary
IDE8033248
Status만료
소유권분양 아파트
PossessionTBA
Brokered ByMODERN SOLUTION REALTY INC.
Type주택 아파트
Age 0-5
RoomsBed:2,Kitchen:1,Bath:2
Parking1 (1) 없음 +1
Maint Fee726 / Monthly
Maint Fee Inclusions주택 보험,공유 영역
Detail
Building
화장실 수2
침실수2
지상의 침실 수2
시설Security/Concierge,Exercise Centre,Visitor Parking,Party Room,Storage - Locker
가전 제품Dishwasher,Microwave,Oven,Refrigerator,Stove
에어컨Central air conditioning
외벽Concrete
난로False
바닥Laminate
가열 방법Natural gas
난방 유형Forced air
내부 크기
총 완성 면적
유형Apartment
Association AmenitiesBBQs Allowed,Concierge,Gym,Visitor Parking,Party Room/Meeting Room,Exercise Room
Architectural StyleApartment
Property FeaturesHospital,Library,Park,Public Transit,Rec./Commun.Centre,School
Rooms Above Grade5
Heat SourceGas
Heat TypeForced Air
저장실Owned
Laundry LevelMain Level
토지
토지false
시설Hospital,Park,Public Transit,Schools
주차장
Parking FeaturesUnderground
유틸리티
엘리베이터있음
주변
시설Hospital,공원,대중 교통,주변 학교
커뮤니티 특성Pet Restrictions,Community Centre
Location DescriptionDanforth/Main St
Other
특성Balcony
Internet Entire Listing Display있음
Laundry FeaturesEnsuite
Basement없음
BalconyOpen
FireplaceN
A/CCentral Air
Heating강제 공기
Level2
Unit No.208
Exposure남
Parking SpotsOwned
Corp#TSCC3020
Prop MgmtComfort Property Management Inc. 647-282-2896
Remarks
Fantastic Opportunity At Danny Danforth By Gala Developments. Modern/ Open Concept Floor Plan. This Modern 2 Bed, 2 Bath Features (776 sqft+88sqft) Balcony To Entertain Your Guests. Full Size Window To Capture Day Lights. Wide Plank Laminate Floors. Full Size Kitchen Cabinets Steps To Public Transit, Shopping, Restaurants, Schools, Parks. Building Amenities Include: Digital Concierge, Gym, Party Rm, Visitor Parking. Smart building with convenient features. Unlock your door with your Phone. High Speed Internet* Included from Builder. Parking & Bicycle/Storage Locker. Included. Quartz Kitchen Counter-Top. High Speed Internet*( From Building/ Builder for Limited Time Offer). Executive Concierge. Fitness Centre with Cardio and Weight Equipment. Yoga/Training Studio. Party Room with Kitchen/Bar Area. Pet Wash. Outdoor Patios with Outdoor Fireplaces. Dining Area with BBQ's. Sun Loungers. Mail Area & Large Parcel Room. ONE VALET SYSTEM. Digital Building Access. Smartphone Video Calling. Facial Recognition Entry. First Package Delivery. Community Messaging. Remote Temperature Control. Must See.9' Ceilings, Wide Plank Laminate Flooring Throughout. Quartz Kitchen Counter-Top.
The listing data is provided under copyright by the Toronto Real Estate Board.
The listing data is deemed reliable but is not guaranteed accurate by the Toronto Real Estate Board nor RealMaster.
Location
Province:
Ontario
City:
Toronto
Community:
East End-Danforth 01.E02.1320
Crossroad:
Danforth/Main St
Room
Room
Level
Length
Width
Area
Living Room
메인
15.09
11.42
172.31
Primary Bedroom
메인
10.50
9.02
94.72
Bedroom 2
메인
10.50
9.84
103.33
화장실
메인
NaN
화장실
메인
NaN
School Info
Private SchoolsK-5 Grades Only
Gledhill Junior Public School
2 Gledhill Ave, 토론토0.248 km
ElementaryEnglish
6-8 Grades Only
D A Morrison Middle School
271 Gledhill Ave, East York0.963 km
MiddleEnglish
9-12 Grades Only
Monarch Park Collegiate Institute
1 Hanson St, 토론토1.684 km
SecondaryEnglish
K-8 Grades Only
St. Brigid Catholic School
50 Woodmount Ave, 토론토0.816 km
ElementaryMiddleEnglish
9-12 Grades Only
Birchmount Park Collegiate Institute
3663 Danforth Ave, 스카 버러3.58 km
Secondary
K-7 Grades Only
St. Brigid Catholic School
50 Woodmount Ave, 토론토0.816 km
ElementaryMiddleFrench Immersion Program
Book Viewing
Your feedback has been submitted.
Submission Failed! Please check your input and try again or contact us

