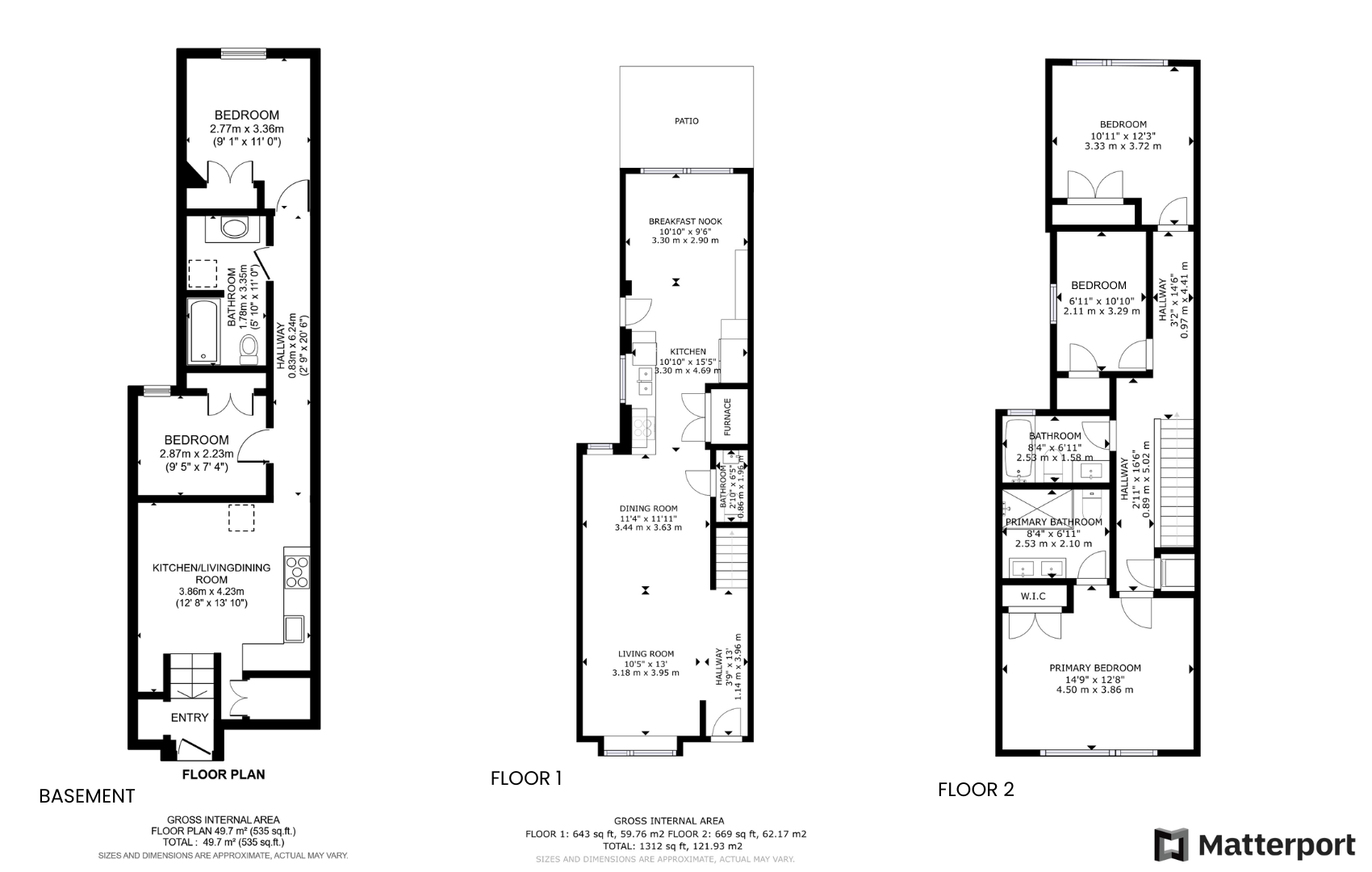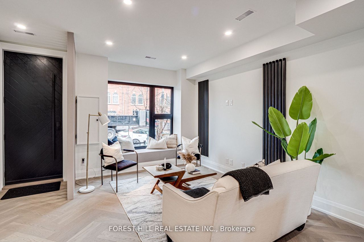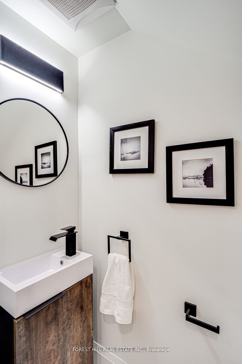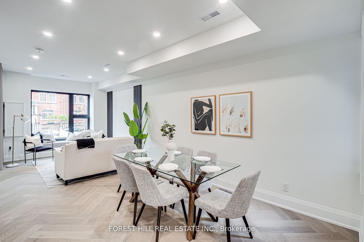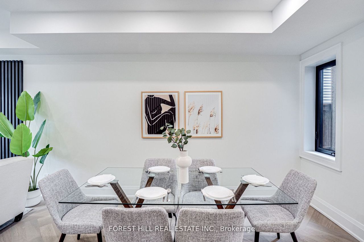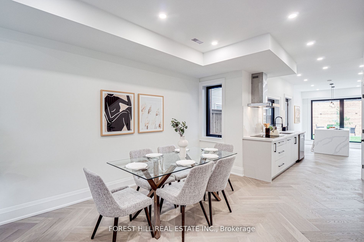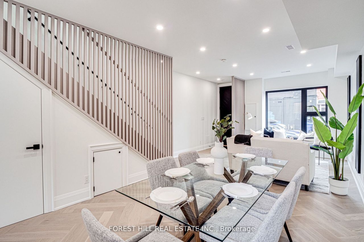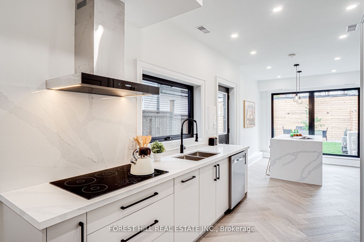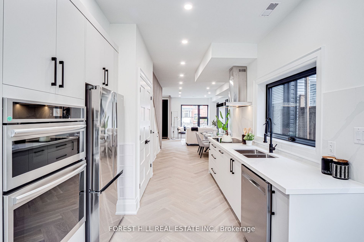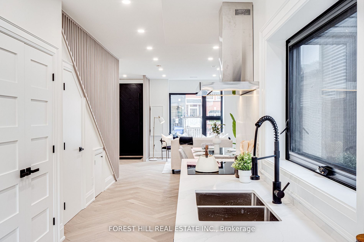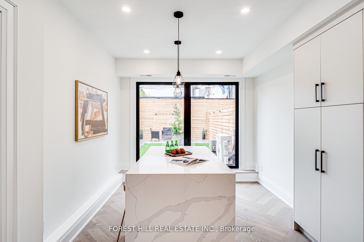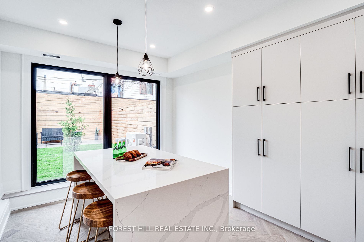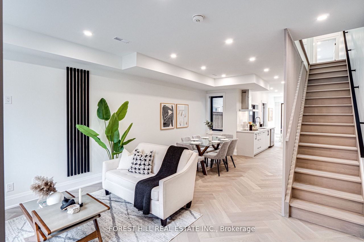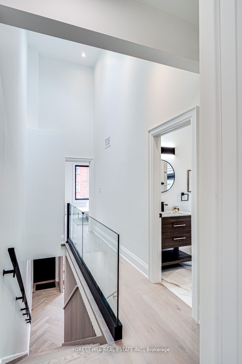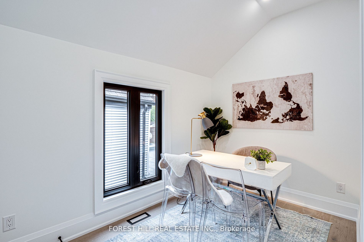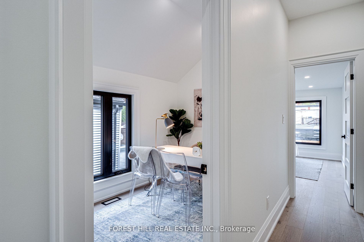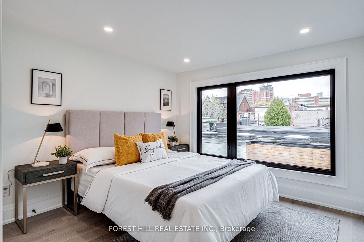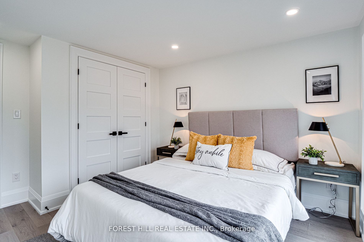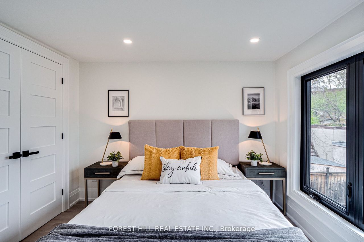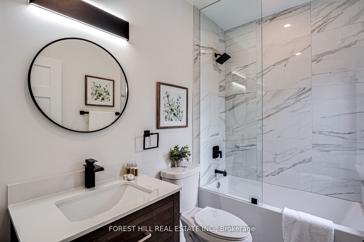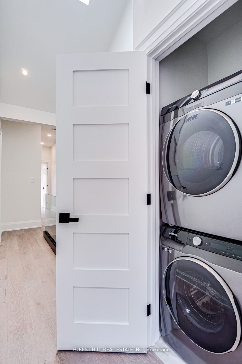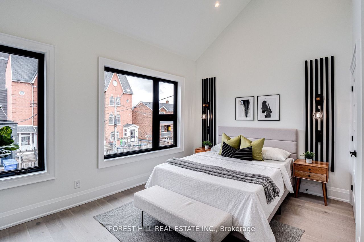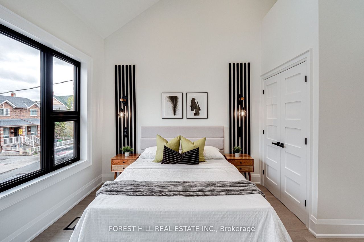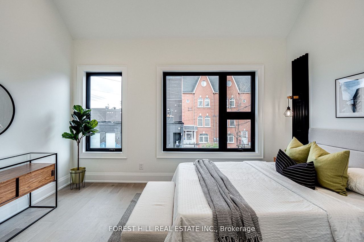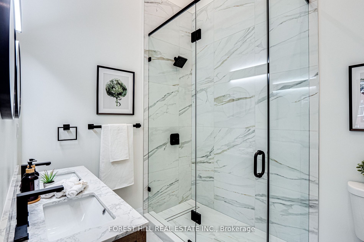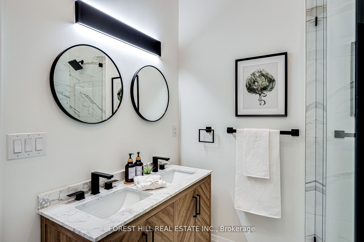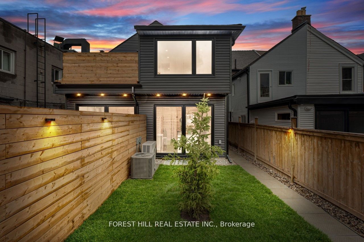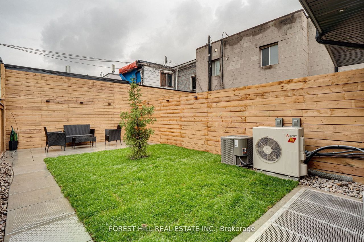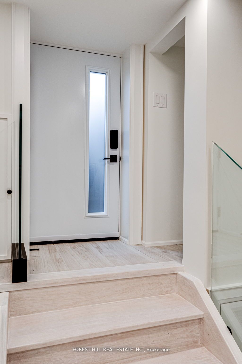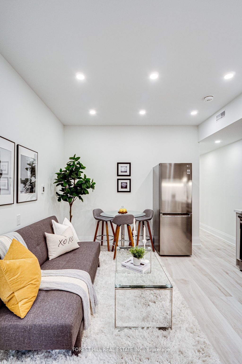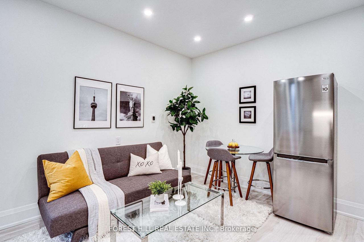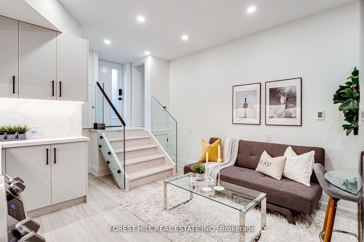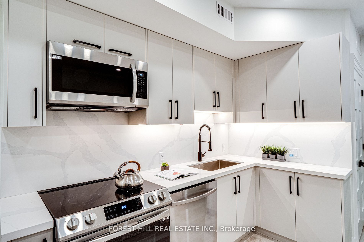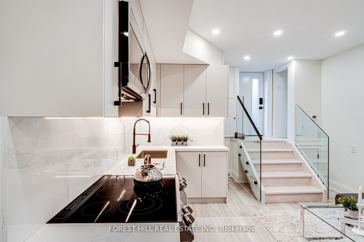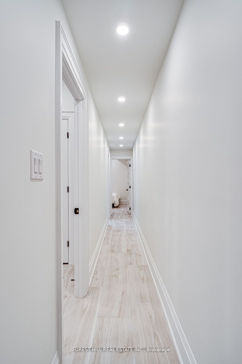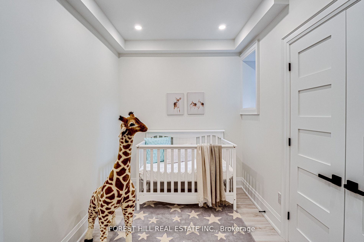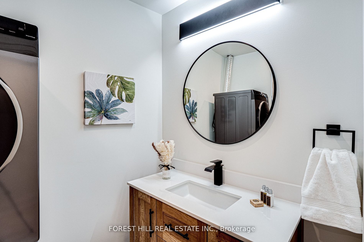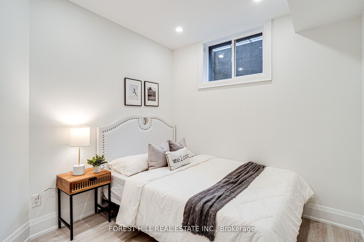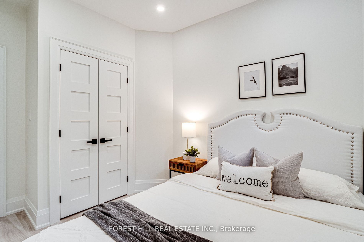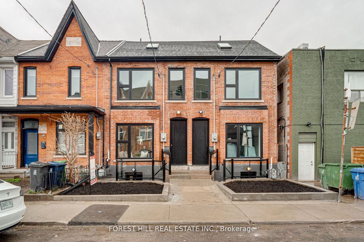- Ontario
- Toronto
217 Euclid Ave
CAD$1,848,000
CAD$1,848,000 호가
217 Euclid AvenueToronto, Ontario, M6J2K1
Delisted · 종료 됨 ·
3+240(0)
Listing information last updated on Sat Jun 10 2023 09:32:08 GMT-0400 (Eastern Daylight Time)

Open Map
Log in to view more information
Go To LoginSummary
IDC6037488
Status종료 됨
소유권자유보유권
Possession30 Days
Brokered ByFOREST HILL REAL ESTATE INC.
Type주택 타운홈,외부
Age
Lot Size14.87 * 80 Feet
Land Size1189.6 ft²
RoomsBed:3+2,Kitchen:2,Bath:4
Virtual Tour
Detail
Building
화장실 수4
침실수5
지상의 침실 수3
지하의 침실 수2
지하 개발Finished
지하실 특징Apartment in basement,Walk out
지하실 유형N/A (Finished)
스타일Attached
에어컨Central air conditioning
외벽Brick,Vinyl siding
난로False
가열 방법Natural gas
난방 유형Forced air
내부 크기
층2
유형Row / Townhouse
Architectural Style2-Storey
Property FeaturesFenced Yard,Hospital,Library,Park,Public Transit
Rooms Above Grade5
Heat SourceGas
Heat TypeForced Air
물Municipal
토지
면적14.87 x 80 FT
토지false
시설Hospital,Park,Public Transit
Size Irregular14.87 x 80 FT
주차장
Parking FeaturesNone
주변
시설Hospital,공원,대중 교통
Other
Internet Entire Listing Display있음
하수도Sewer
Basement아파트,Finished with Walk-Out
PoolNone
FireplaceN
A/CCentral Air
Heating강제 공기
Exposure동쪽
Remarks
Legal basement apartment**This Stunning Family Home Featuring A Lower Ground Unit Is Situated In The Desirable Trinity Bellwoods Neighbourhood And Exudes European Charm. This Home Features 9-15Ft Ceilings, An Abundance Of Natural Light, Double Herringbone Floorings Throughout The Main Floor, Primary Ensuite, A Custom Bay Window Bench And Potlights. The High-End Designer Kitchen Is Equipped With Top-Of-The-Line Appliances And The Backyard Is An Entertainer's Paradise. The Home Has Undergone A Significant Renovation, With Hundreds Of Thousands Of Dollars Invested, Resulting In Immaculate Interior And An Amazing Backyard. The Lower Ground Apartment Features A Separate Entrance, Heated Flooring And 9Ft Ceilings, Making It A Fantastic Opportunity For An Income Generating Unit, Adding To Its Versatility And Potential As An Investment.Seller Advises That Parking Permit Can Be Obtained Through The City Of Toronto.
The listing data is provided under copyright by the Toronto Real Estate Board.
The listing data is deemed reliable but is not guaranteed accurate by the Toronto Real Estate Board nor RealMaster.
Location
Province:
Ontario
City:
Toronto
Community:
Trinity-Bellwoods 01.C01.0970
Crossroad:
Bathurst/Dundas
Room
Room
Level
Length
Width
Area
거실
메인
10.43
12.96
135.21
Combined W/Dining
식사
메인
11.29
11.91
134.41
Hardwood Floor
주방
메인
10.83
15.39
166.59
Hardwood Floor W/O To Yard Panelled
아침
메인
10.83
9.51
103.01
Hardwood Floor Large Window
화장실
메인
2.82
6.43
18.14
2 Pc Bath
Prim Bdrm
2nd
14.76
12.66
186.97
Hardwood Floor Skylight 3 Pc Ensuite
두 번째 침실
2nd
10.93
12.20
133.34
Hardwood Floor Window Closet
세 번째 침실
2nd
6.92
10.79
74.72
Hardwood Floor Window Closet
거실
지하실
12.66
13.88
175.75
Heated Floor Combined W/Kitchen
주방
지하실
12.66
13.88
175.75
Heated Floor Combined W/Living
네 번째 침실
지하실
9.42
7.32
68.89
Heated Floor Closet
다섯 번째 침실
지하실
9.09
11.02
100.18
Heated Floor Closet
School Info
Private SchoolsK-6 Grades Only
Charles G Fraser Junior Public School
79 Manning Ave, 토론토0.373 km
ElementaryEnglish
7-8 Grades Only
Alexander Muir/Gladstone Ave Junior And Senior Public School
108 Gladstone Ave, 토론토1.665 km
MiddleEnglish
9-12 Grades Only
Harbord Collegiate Institute
286 Harbord St, 토론토1.055 km
SecondaryEnglish
K-8 Grades Only
St. Francis Of Assisi Catholic School
80 Clinton St, 토론토0.609 km
ElementaryMiddleEnglish
9-12 Grades Only
Western Technical-Commercial School
125 Evelyn Cres, 토론토5.31 km
Secondary
Book Viewing
Your feedback has been submitted.
Submission Failed! Please check your input and try again or contact us

