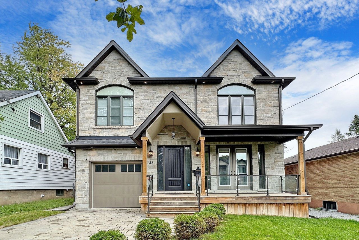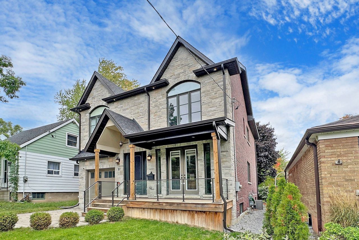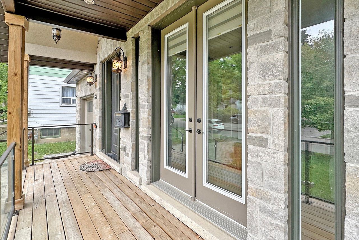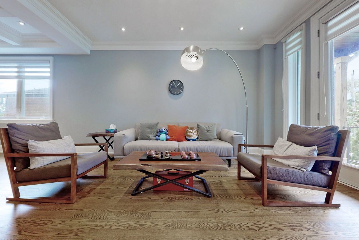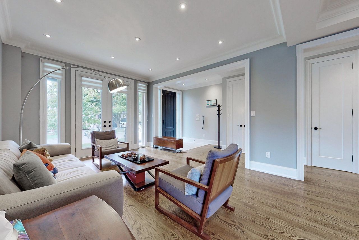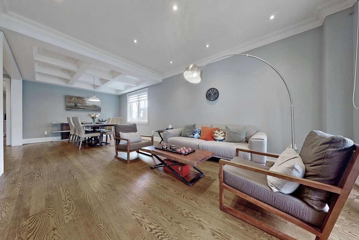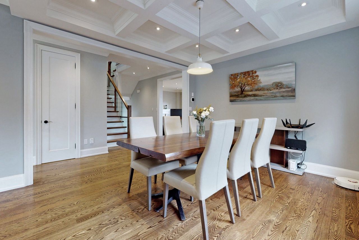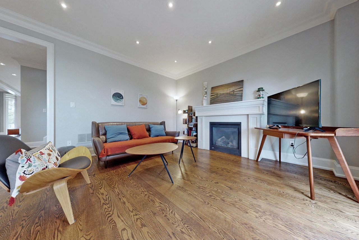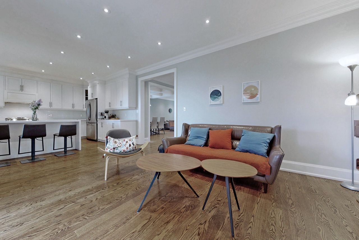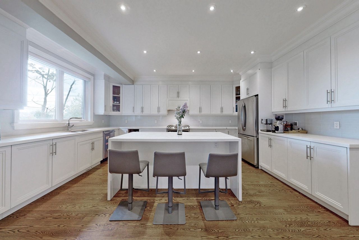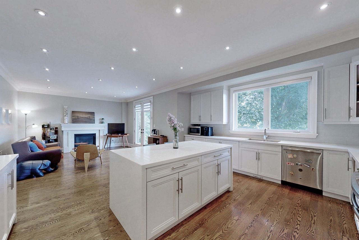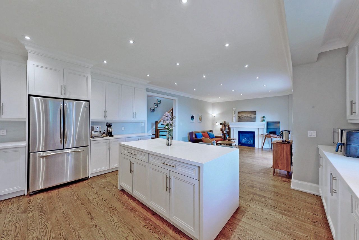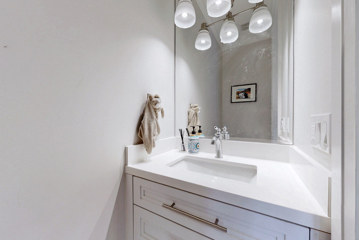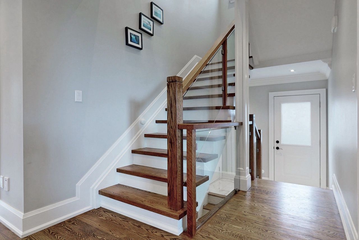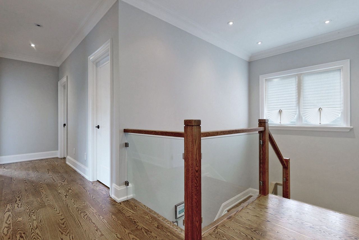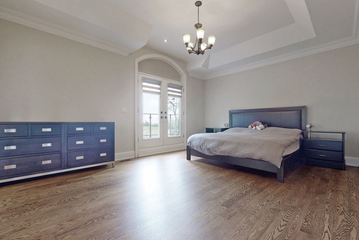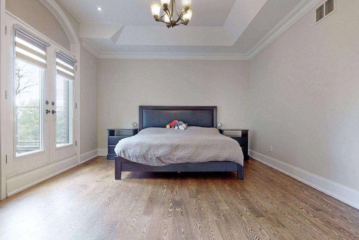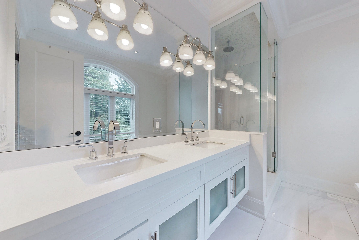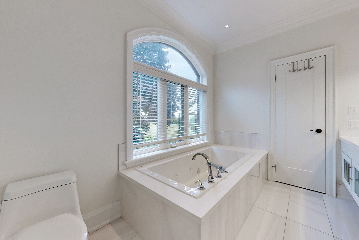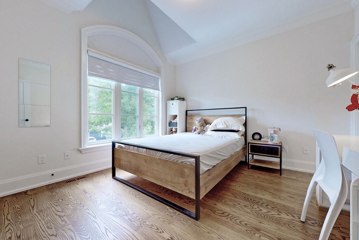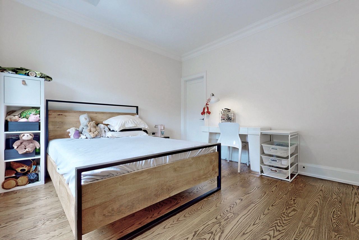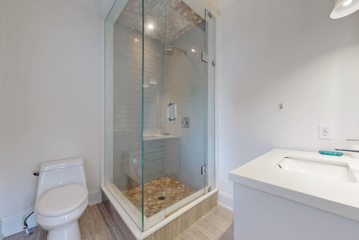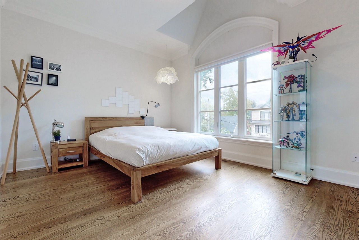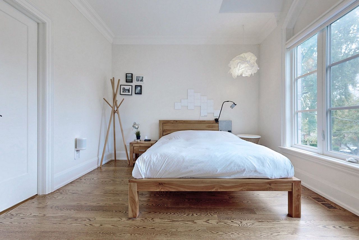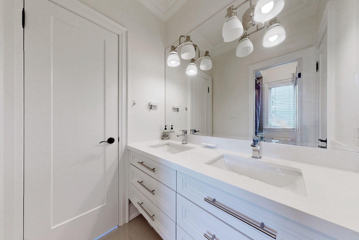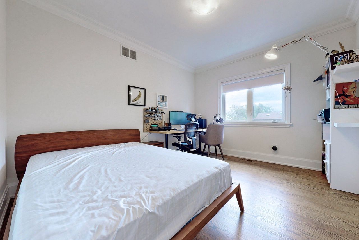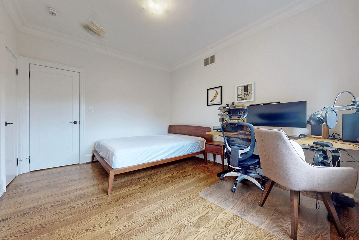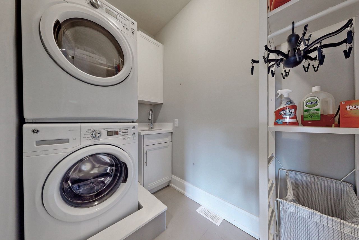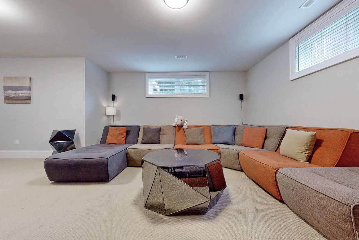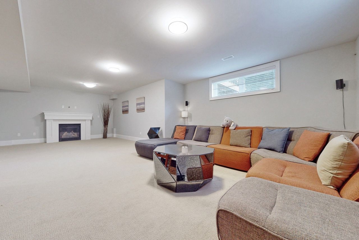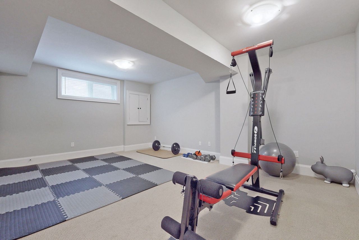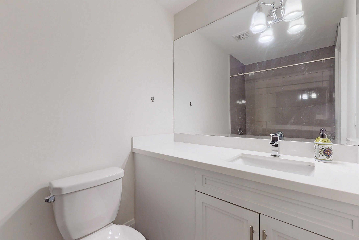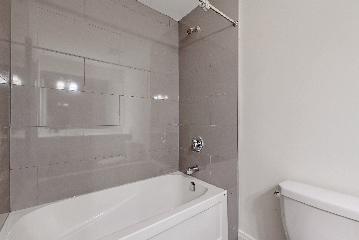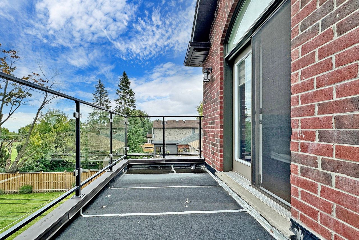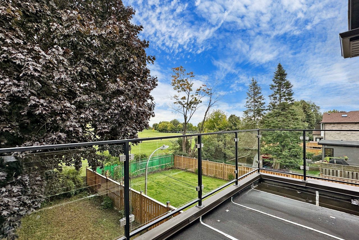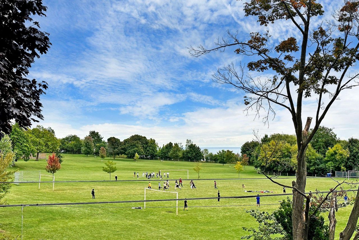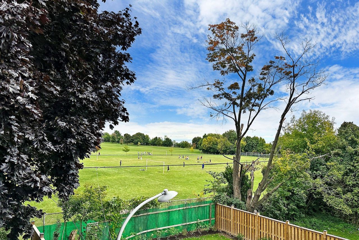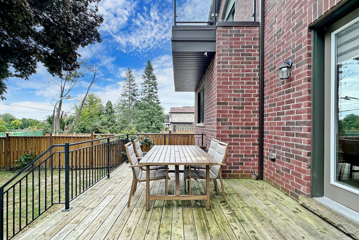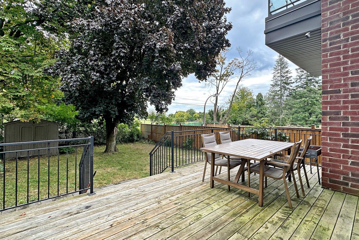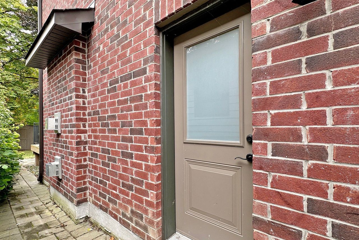- Ontario
- Toronto
21 Neilson Ave
CAD$2,298,000
CAD$2,298,000 호가
21 Neilson AvenueToronto, Ontario, M1M2S3
Delisted · 종료 됨 ·
4+153(1+2)
Listing information last updated on Tue Aug 22 2023 11:26:22 GMT-0400 (Eastern Daylight Time)

Open Map
Log in to view more information
Go To LoginSummary
IDE5992976
Status종료 됨
소유권자유보유권
PossessionTBD
Brokered ByRE/MAX ATRIUM HOME REALTY
Type주택 House,단독 주택
Age 6-15
Lot Size40 * 133 Feet
Land Size5320 ft²
RoomsBed:4+1,Kitchen:1,Bath:5
Parking1 (3) 붙박이 차고 +2
Detail
Building
화장실 수5
침실수5
지상의 침실 수4
지하의 침실 수1
지하 개발Finished
지하실 특징Separate entrance
지하실 유형N/A (Finished)
스타일Detached
에어컨Central air conditioning
외벽Brick,Stone
난로True
가열 방법Natural gas
난방 유형Forced air
내부 크기
층2
유형House
Architectural Style2-Storey
Fireplace있음
난방있음
Property FeaturesBeach,Lake/Pond,Library,Marina,School
Rooms Above Grade9
Rooms Total11
Heat SourceGas
Heat TypeForced Air
물Municipal
Laundry LevelUpper Level
차고있음
토지
면적40 x 133 FT
토지false
시설Beach,Marina,Schools
Size Irregular40 x 133 FT
Surface WaterLake/Pond
Lot Dimensions SourceOther
주차장
Parking FeaturesPrivate
주변
시설Beach,Marina,주변 학교
Other
Den Familyroom있음
Internet Entire Listing Display있음
하수도Sewer
Basement완성되었다,Separate Entrance
PoolNone
FireplaceY
A/CCentral Air
Heating강제 공기
Exposure동쪽
Remarks
Fabulous Opportunity To Own This Custom Built Located In Cliffcrest Family-Friendly Neighborhood. Features Over 3000 Of Finished Living Space, Open-Concept, Great Spacious Layout With Hardwood Floors Through Out Main &2nd Floor, Coffered Ceiling & Pot-Lights, Gourmet Kit W Large Centre Island, W/O To Large Rear Deck&Deep/ Private Backyard, 2nd Floor Laundry, Finished Basement With Sep Entrance. Great And Clear View Of Bluffs Parks & Lake From Master Room BalconySs Appliances (Fridge,Gas Stove,Dishwasher), Washer&Dryer. All Elf's & Window Coverings. Close To Shops, Restaurants And Transit.
The listing data is provided under copyright by the Toronto Real Estate Board.
The listing data is deemed reliable but is not guaranteed accurate by the Toronto Real Estate Board nor RealMaster.
Location
Province:
Ontario
City:
Toronto
Community:
Cliffcrest 01.E08.1200
Crossroad:
Kingston Rd/ Brimley Rd S
Room
Room
Level
Length
Width
Area
현관
지면
NaN
Tile Floor
거실
지면
14.76
11.94
176.31
Combined W/Dining Hardwood Floor W/O To Porch
식사
지면
13.12
11.94
156.72
Combined W/Living Hardwood Floor Coffered Ceiling
주방
지면
16.96
14.83
251.54
Eat-In Kitchen Stainless Steel Appl Granite Counter
가족
지면
13.91
15.16
210.85
Gas Fireplace Hardwood Floor W/O To Deck
Prim Bdrm
2nd
13.45
18.86
253.76
5 Pc Ensuite W/I Closet W/O To Balcony
두 번째 침실
2nd
11.15
13.19
147.12
Semi Ensuite Hardwood Floor Double Closet
세 번째 침실
2nd
11.29
13.19
148.85
Semi Ensuite Hardwood Floor Double Closet
네 번째 침실
2nd
11.75
11.75
137.95
3 Pc Ensuite Hardwood Floor W/I Closet
세탁소
2nd
NaN
Tile Floor
Rec
지하실
13.71
29.46
404.04
Broadloom Window Gas Fireplace
작은 홀
지하실
12.93
12.20
157.76
Broadloom Window Double Closet
School Info
Private SchoolsK-8 Grades Only
Fairmount Public School
31 Sloley Rd, 스카 버러0.187 km
ElementaryMiddleEnglish
9-12 Grades Only
R H King Academy
3800 St Clair Ave E, 스카 버러0.669 km
SecondaryEnglish
K-8 Grades Only
St. Agatha Catholic School
49 Cathedral Bluffs Dr, 스카 버러0.6 km
ElementaryMiddleEnglish
9-12 Grades Only
Woburn Collegiate Institute
2222 Ellesmere Rd, 스카 버러6.575 km
Secondary
K-8 Grades Only
St. Agatha Catholic School
49 Cathedral Bluffs Dr, 스카 버러0.6 km
ElementaryMiddleFrench Immersion Program
Book Viewing
Your feedback has been submitted.
Submission Failed! Please check your input and try again or contact us

