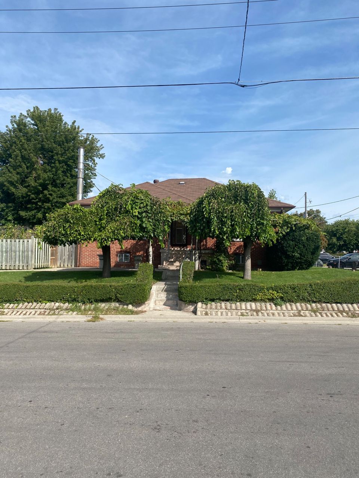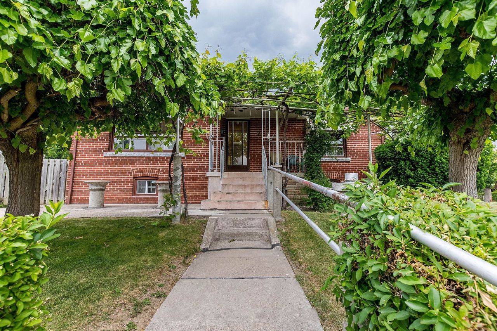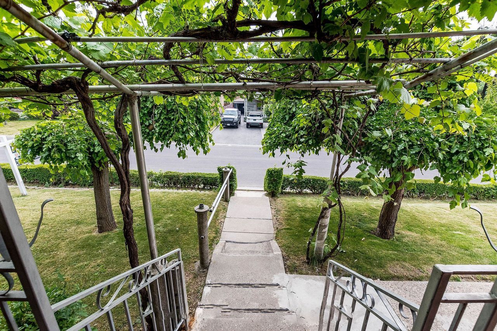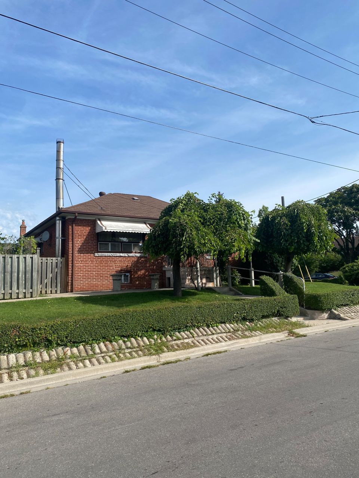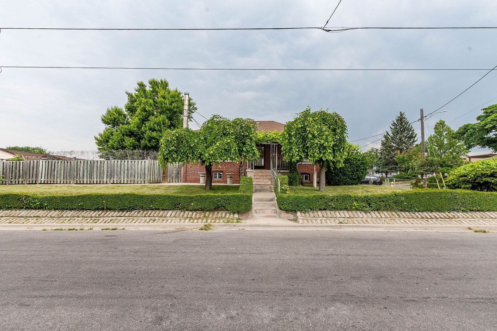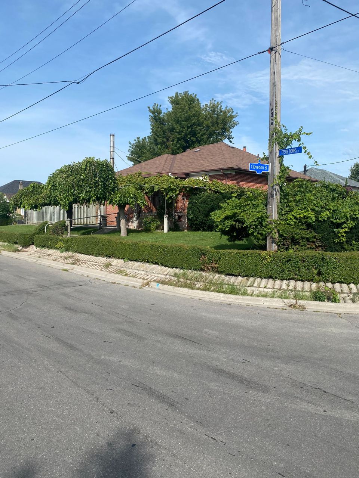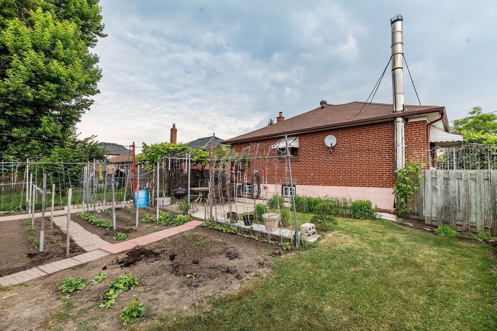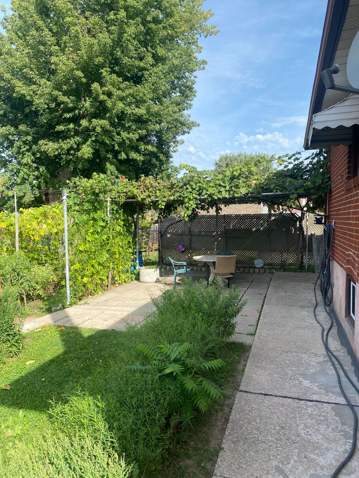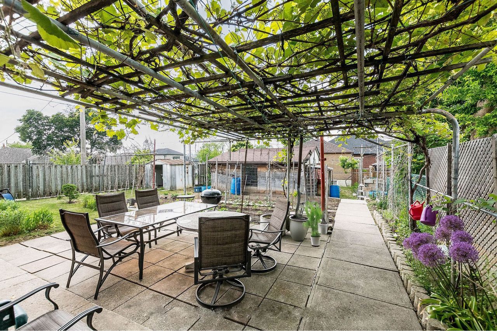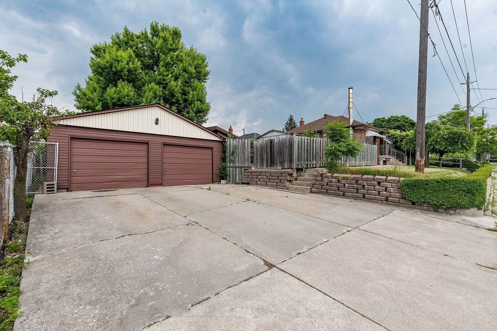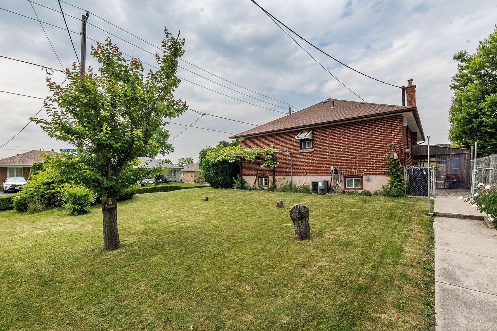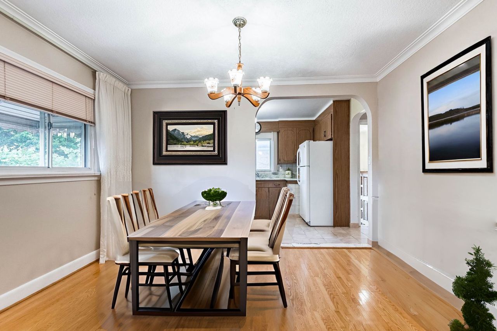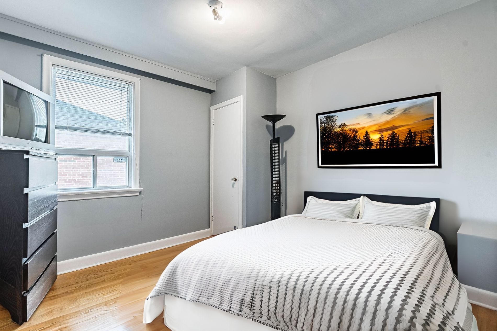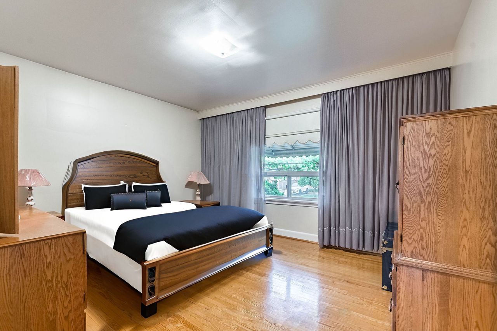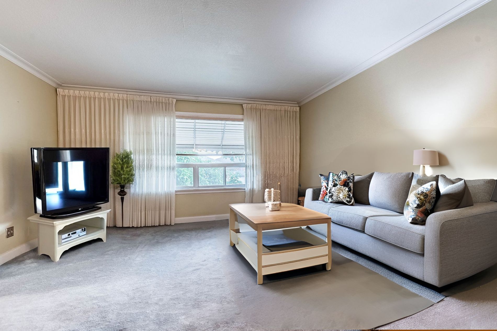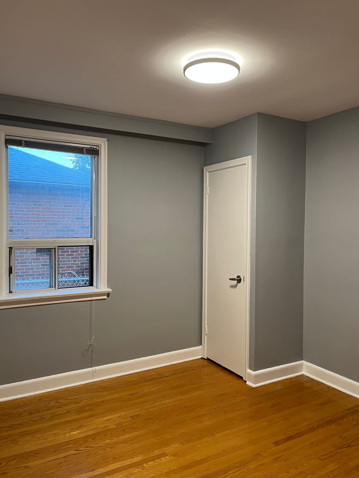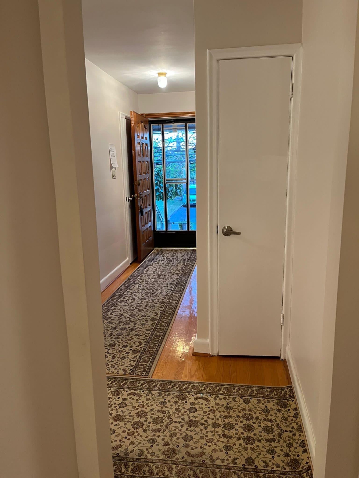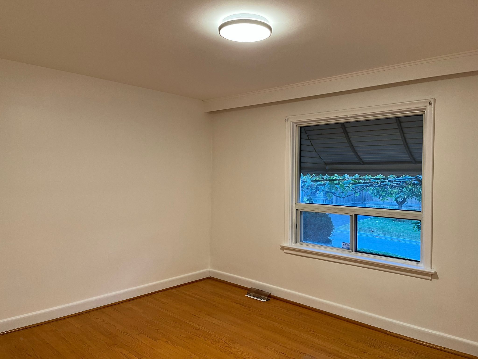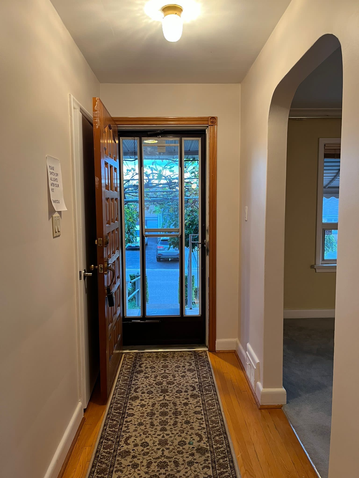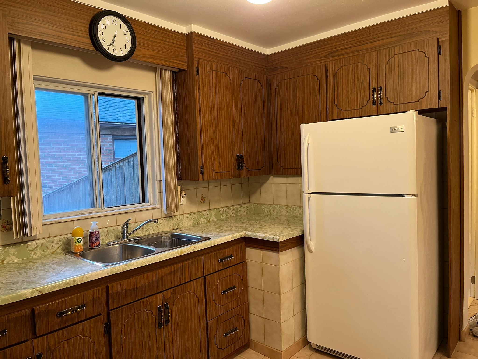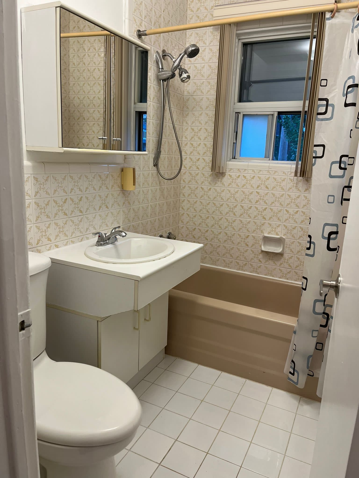- Ontario
- Toronto
2 Clevedon St
CAD$x,xxx
CAD$3,200 호가
2 Clevedon StreetToronto, Ontario, M3M1M4
임대
312(1+1)| 1100-1500 sqft
Listing information last updated on Mon Oct 30 2023 11:16:49 GMT-0400 (Eastern Daylight Time)

Open Map
Log in to view more information
Go To LoginSummary
IDW7057382
Status임대
소유권자유보유권
PossessionImmediate
Brokered ByROYAL LEPAGE REAL ESTATE PROFESSIONALS
Type주택 방갈로,House,단독 주택
Age
Lot Size50 * 134 Feet
Land Size6700 ft²
RoomsBed:3,Kitchen:1,Bath:1
Parking1 (2) 단독 주택 차고 +1
Detail
Building
화장실 수1
침실수3
지상의 침실 수3
Architectural StyleBungalow
스타일Detached
에어컨Central air conditioning
외벽Brick
난로False
가열 방법Natural gas
난방 유형Forced air
내부 크기
층1
유형House
Architectural StyleBungalow
전용 출입구있음
Property FeaturesFenced Yard
Rooms Above Grade6
Heat SourceGas
Heat TypeForced Air
물Municipal
Laundry LevelLower Level
Other StructuresGarden Shed,Greenhouse
토지
면적50 x 134 FT
토지false
Size Irregular50 x 134 FT
주차장
Parking FeaturesAvailable
Other
Deposit Requiredtrue
고용 계약서있음
Internet Entire Listing Display있음
Laundry FeaturesIn Area
Payment MethodDirect Withdrawal
References Required있음
하수도Sewer
Credit Check있음
Rent Includes주차장
Basement없음
PoolNone
FireplaceN
A/CCentral Air
Heating강제 공기
FurnishedUnfurnished
Exposure남
Remarks
This spacious detached bungalow, nestled on a generous lot within the Downsview-Roding neighborhood, offers three spacious bedrooms and a 4pcs bathroom. The living room's large window floods the space with natural sunlight, complementing the separate living and dining area perfectly. A private fenced in yard with a separate side entrance with garage parking adds to the convenience of this home. Featuring hardwood and ceramic floors, it's only minutes away from the new Humber River Hospital and offers easy access to the 401/400 highways and TTC. Included are one fridge, one stove, washer, dryer, freshly painted bedrooms with new light fixtures, and window coverings.Lease Includes 2 Tandem Parking Spots, one in the Garage, Fridge, Stove, laundry, 200 Amp Service and Garden Shed.
The listing data is provided under copyright by the Toronto Real Estate Board.
The listing data is deemed reliable but is not guaranteed accurate by the Toronto Real Estate Board nor RealMaster.
Location
Province:
Ontario
City:
Toronto
Community:
Downsview-Roding-Cfb 01.W05.0270
Crossroad:
Keele/Wilson
Room
Room
Level
Length
Width
Area
Living Room
메인
11.98
14.76
176.80
Dining Room
메인
12.14
9.19
111.51
주방
메인
12.47
9.84
122.71
Primary Bedroom
메인
11.48
13.78
158.23
Bedroom 2
메인
10.83
10.66
115.44
Bedroom 3
메인
11.81
8.53
100.75
School Info
Private SchoolsK-5 Grades Only
Tumpane Public School
48 Tumpane St, 노스 요크0.384 km
ElementaryEnglish
6-8 Grades Only
Beverley Heights Middle School
26 Troutbrooke Dr, 노스 요크1.168 km
MiddleEnglish
9-12 Grades Only
Downsview Secondary School
7 Hawksdale Rd, 노스 요크1.693 km
SecondaryEnglish
K-8 Grades Only
St. Conrad Catholic School
5 Exbury Rd, 토론토0.74 km
ElementaryMiddleEnglish
9-12 Grades Only
William Lyon Mackenzie Collegiate Institute
20 Tillplain Rd, 노스 요크4.499 km
Secondary
Book Viewing
Your feedback has been submitted.
Submission Failed! Please check your input and try again or contact us

