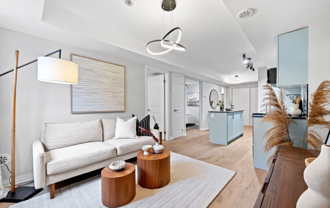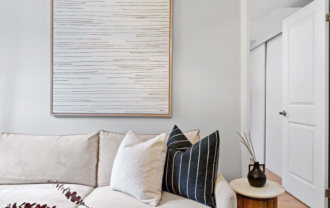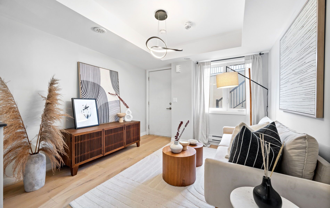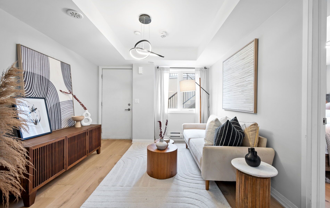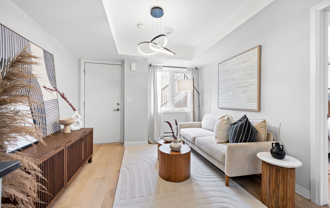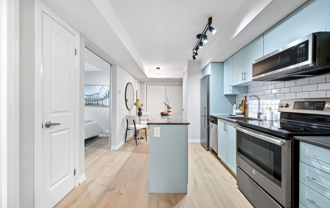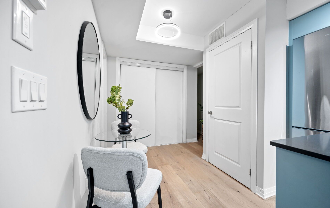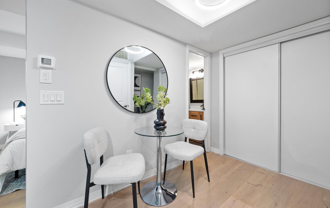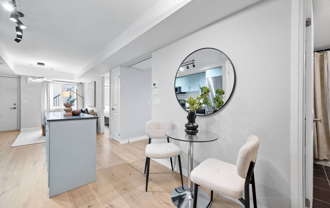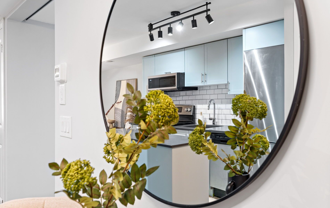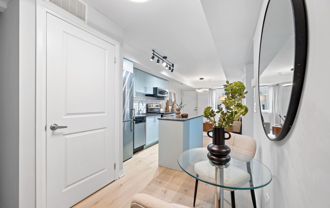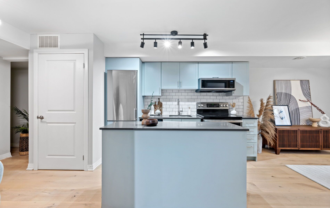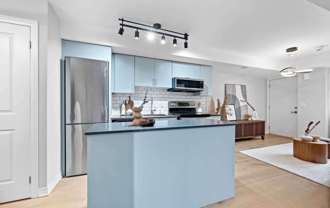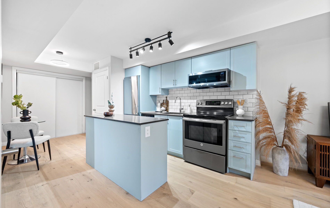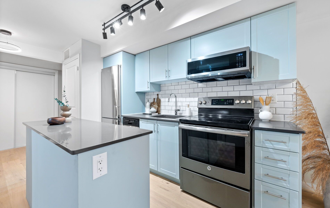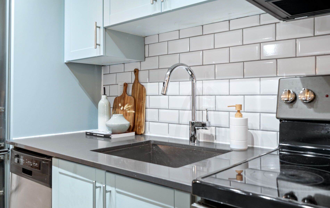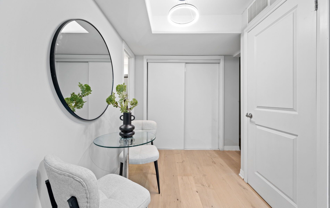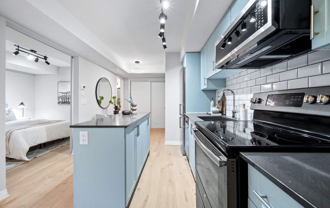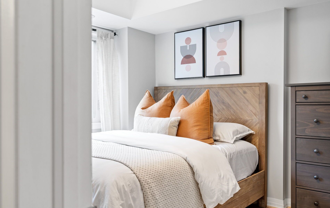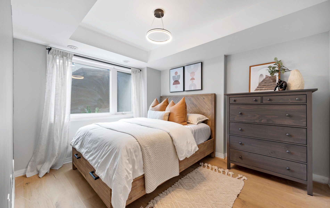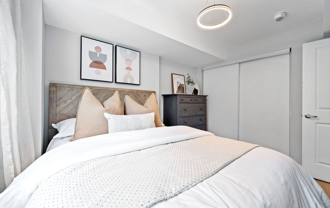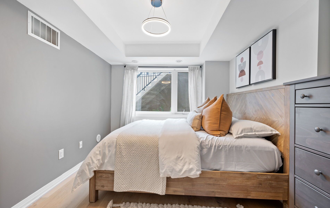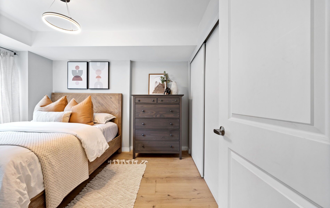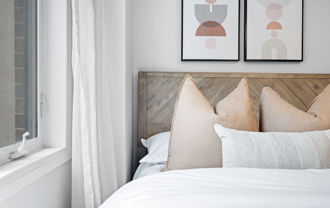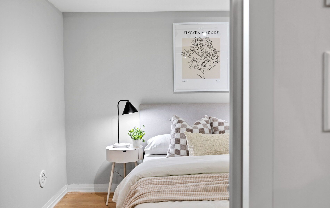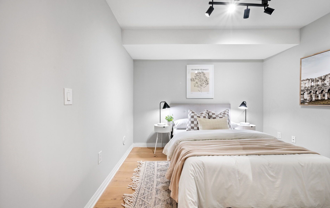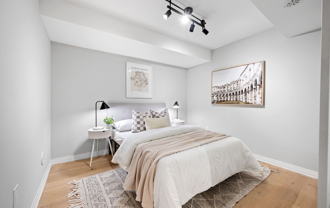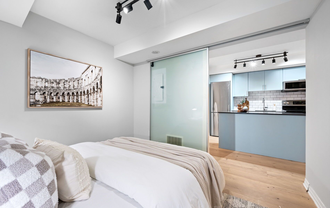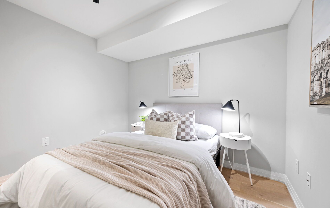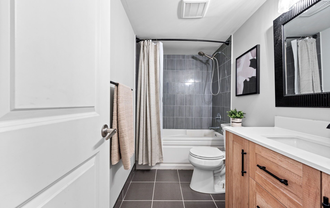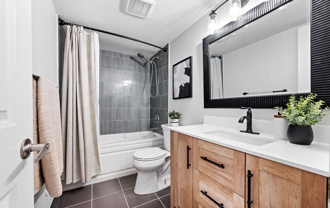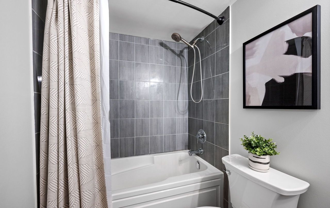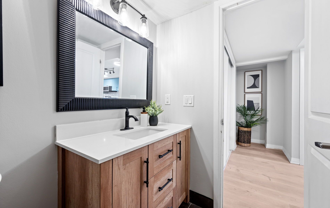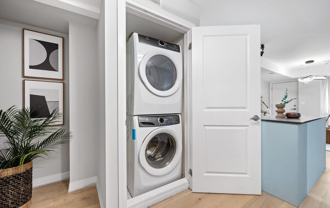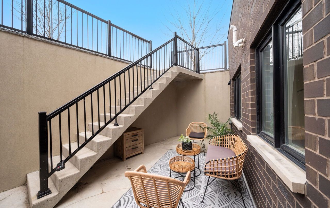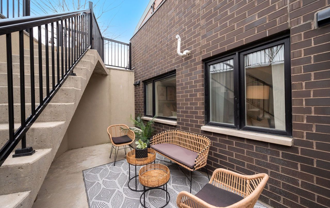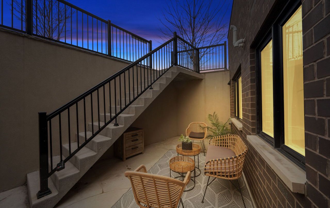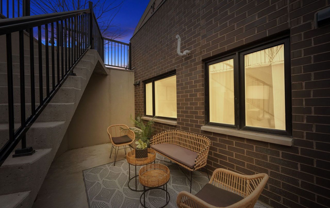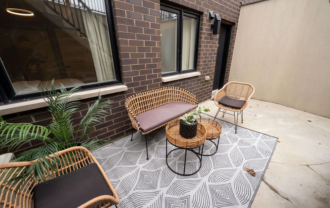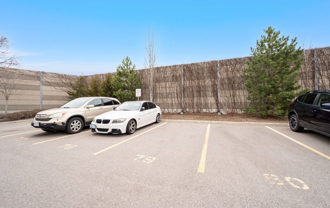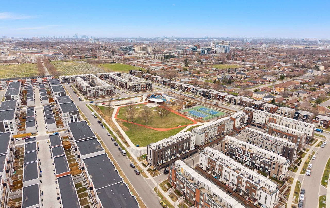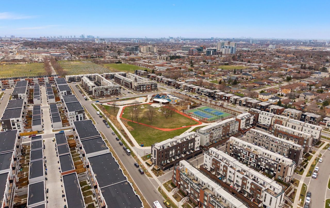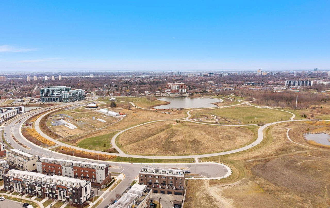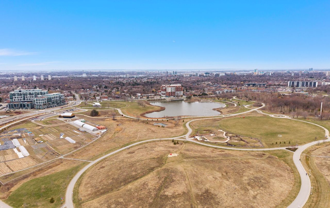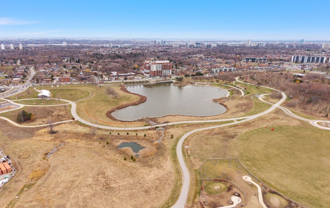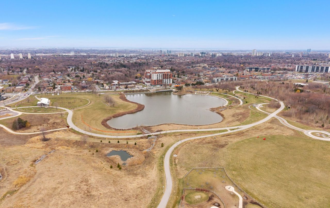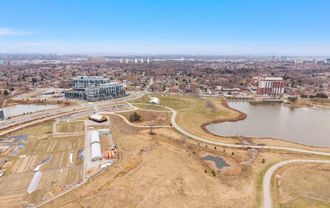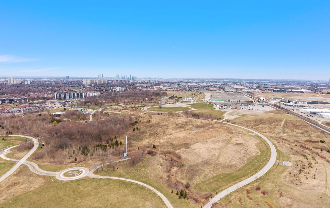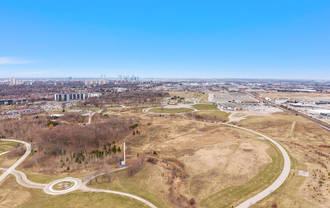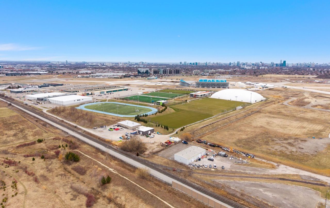- Ontario
- Toronto
183 William Duncan Rd
SoldCAD$xxx,xxx
CAD$525,000 호가
10 183 William Duncan RoadToronto, Ontario, M3K0B7
매출
1+111(0)| 600-699 sqft
Listing information last updated on Mon May 05 2025 12:45:49 GMT-0400 (Eastern Daylight Time)

Open Map
Log in to view more information
Go To LoginSummary
IDW12094982
Status매출
소유권Condo/Strata
PossessionFlexible
Brokered ByROYAL LEPAGE SIGNATURE REALTY
Type주택 타운홈,외부
Age
RoomsBed:1+1,Kitchen:1,Bath:1
Maint Fee213.98 / Monthly
Maint Fee Inclusions공유 영역
Virtual Tour
Detail
Building
Architectural Style1 Storey/Apt
Architectural Style1 Storey/Apt
Rooms Above Grade5
Heat SourceGas
Heat TypeForced Air
저장실None
주차장
Parking FeaturesReserved/Assigned
주변
커뮤니티 특성Pets not Allowed
Other
Interior FeaturesCarpet Free,Primary Bedroom - Main Floor
Internet Entire Listing Display있음
Laundry FeaturesEnsuite
Survey TypeUnknown
Basement없음
BalconyTerrace
A/CCentral Air
Unit No.10
Exposure동쪽
Parking SpotsOwned
Corp#TSCC2655
Prop MgmtICC Property Management Ltd.
Remarks
Welcome to Unit 10 at 183 William Duncan Rd, a beautifully upgraded townhome nestled in the heart of North York's vibrant Downsview Park community. This stylish and spacious 1 bedroom plus den, 1 bathroom unit boasts brand new white oak hardwood floors throughout, offering a warm and modern aesthetic. The open-concept living and dining area is filled with natural light, complemented by elegant new light fixtures that enhance the contemporary charm of the space. The kitchen features sleek stainless steel appliances, ample storage, and a breakfast bar-perfect for everyday living or entertaining. Retreat to the primary bedroom with generous closet space and large windows. The newly updated vanity in the washroom adds a fresh, designer touch. Enjoy your morning coffee or evening wind-down on the private terrace. Located steps from Downsview Park, public transit, York University, shopping, schools, and major highways, this home offers the perfect blend of comfort, convenience, and style. A must-see!
The listing data is provided under copyright by the Toronto Real Estate Board.
The listing data is deemed reliable but is not guaranteed accurate by the Toronto Real Estate Board nor RealMaster.
The following "Remarks" is automatically translated by Google Translate. Sellers,Listing agents, RealMaster, Canadian Real Estate Association and relevant Real Estate Boards do not provide any translation version and cannot guarantee the accuracy of the translation. In case of a discrepancy, the English original will prevail.
欢迎来到 183 William Duncan Rd, Unit 10,这是一栋经过精心升级的镇屋,坐落在北约克充满活力的唐斯维尤公园社区的中心地带。这套时尚宽敞的1卧室加书房、1卫浴单元,拥有全新的白橡木硬木地板,覆盖整个区域,营造出温暖而现代的美学。开放式起居和餐用空间充满自然光线,并搭配优雅的新灯具,增强了空间的当代魅力。厨房配备时尚的不锈钢电器、充足的储物空间和一个早餐吧台,非常适合日常居住或娱乐。退到主卧室,那里有宽敞的衣柜空间和大窗户。浴室新升级的梳妆台增加了清新的设计师风格。在私人露台上享受您的早晨咖啡或夜晚放松。该住宅距离唐斯维尤公园、公共交通、约克大学、购物中心、学校和主要高速公路仅几步之遥,完美融合了舒适、便利和风格。绝对值得一看!
Location
Province:
Ontario
City:
Toronto
Community:
Downsview-Roding-Cfb
Crossroad:
Keele/Wilson
Room
Room
Level
Length
Width
Area
Living Room
지면
11.52
10.50
120.90
주방
지면
10.76
10.50
112.98
Dining Room
지면
9.09
7.74
70.37
Primary Bedroom
지면
9.48
11.78
111.68
작은 홀
지면
10.43
9.48
98.92
화장실
지면
4.92
8.92
43.92
세탁소
지면
3.81
3.90
14.86
School Info
Private SchoolsK-5 Grades Only
Downsview Public School
2829 Keele St, 노스 요크0.957 km
ElementaryEnglish
6-8 Grades Only
Pierre Laporte Middle School
1270 Wilson Ave, 노스 요크1.95 km
MiddleEnglish
9-12 Grades Only
Downsview Secondary School
7 Hawksdale Rd, 노스 요크0.834 km
SecondaryEnglish
K-8 Grades Only
St. Jerome Catholic School
111 Sharpecroft Blvd, 노스 요크1.68 km
ElementaryMiddleEnglish
9-12 Grades Only
William Lyon Mackenzie Collegiate Institute
20 Tillplain Rd, 노스 요크2.157 km
Secondary
1-8 Grades Only
St. Jerome Catholic School
111 Sharpecroft Blvd, 노스 요크1.68 km
ElementaryMiddleFrench Immersion Program
Book Viewing
Your feedback has been submitted.
Submission Failed! Please check your input and try again or contact us

