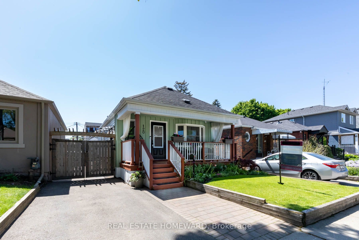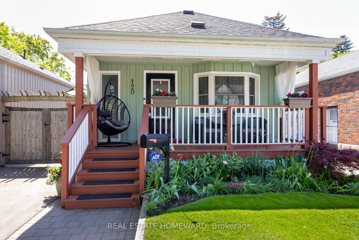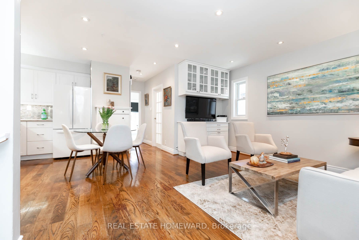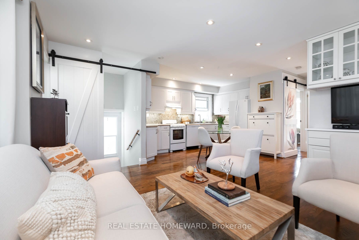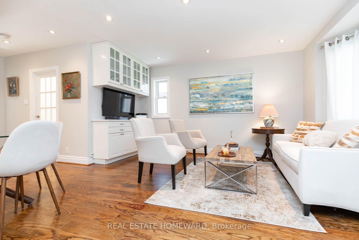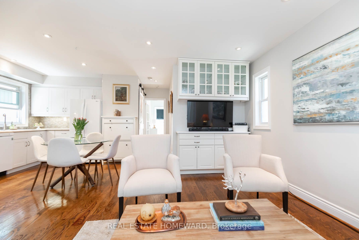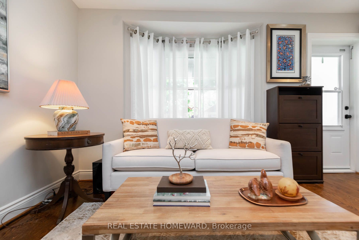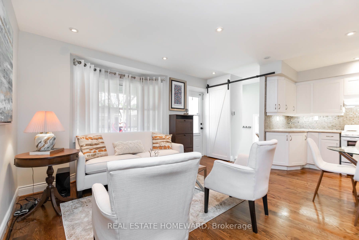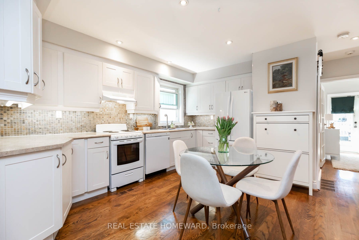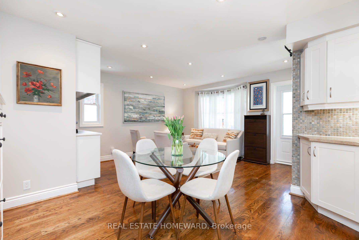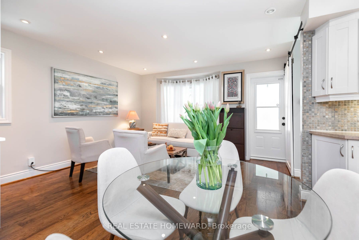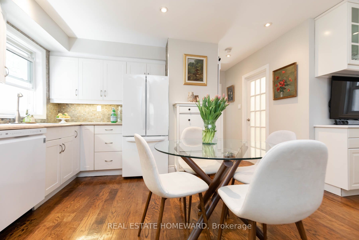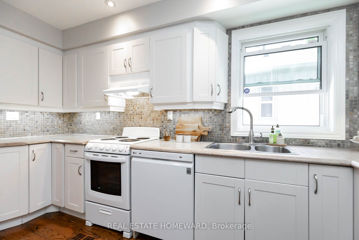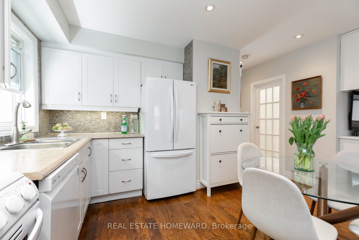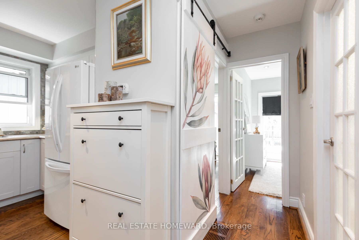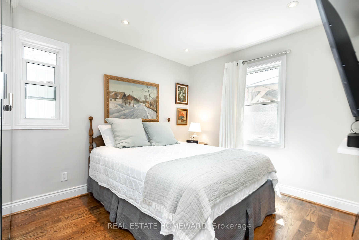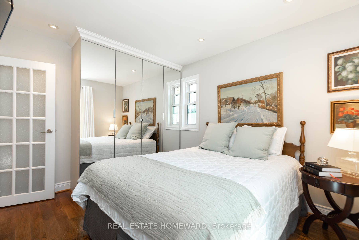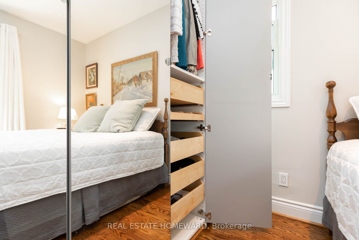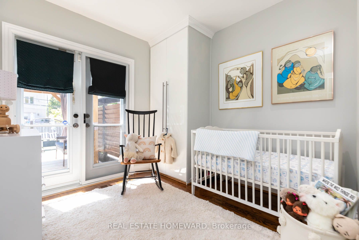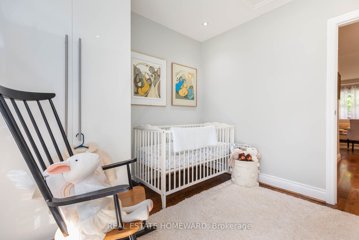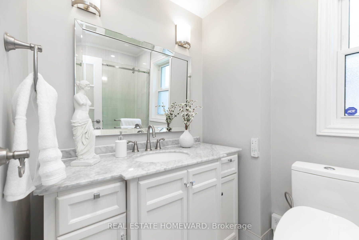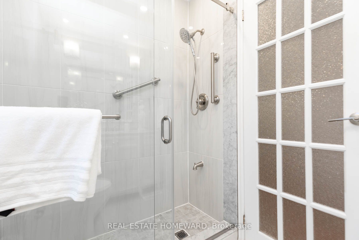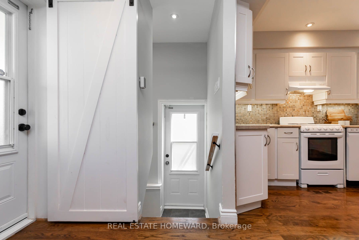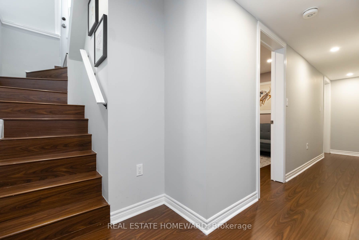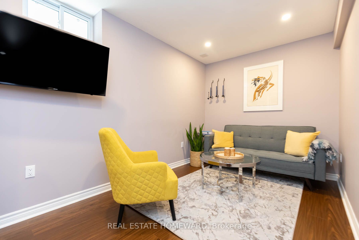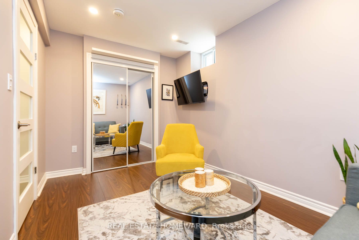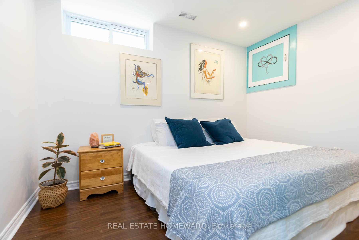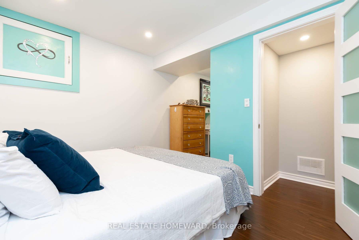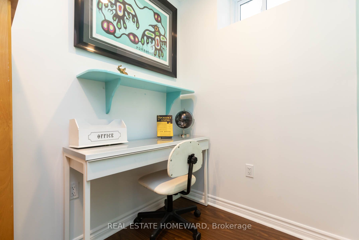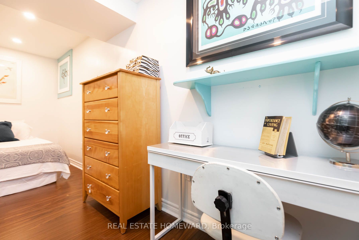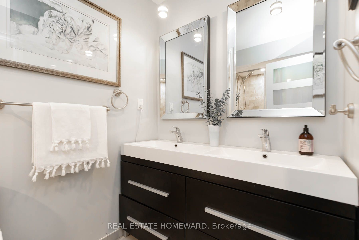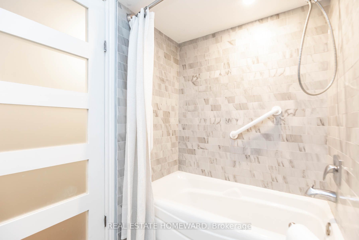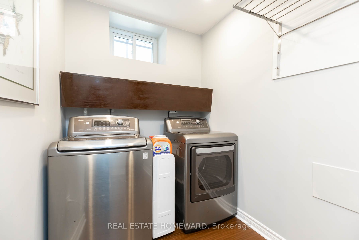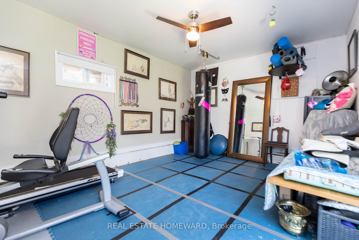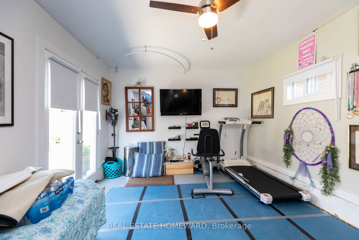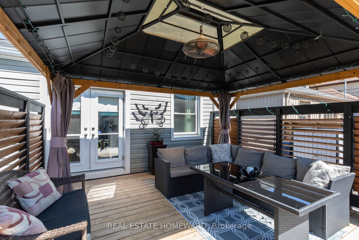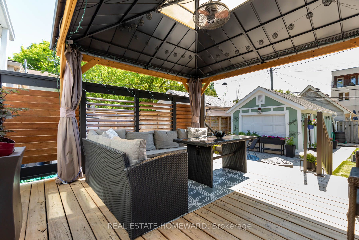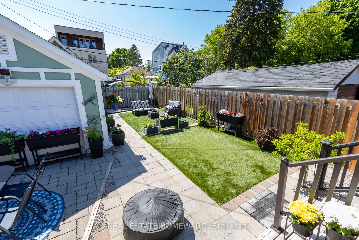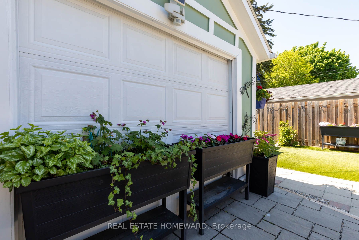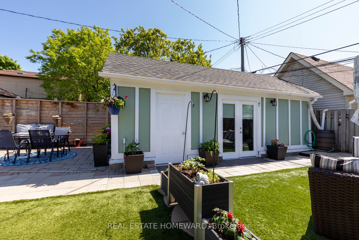- Ontario
- Toronto
120 Dunington Dr
SoldCAD$x,xxx,xxx
CAD$999,000 호가
120 Dunington DrToronto, Ontario, M1N3E6
매출
2+224(1+3)

Open Map
Log in to view more information
Go To LoginSummary
IDE6054992
Status매출
소유권자유보유권
Type주택 방갈로,House,단독 주택
RoomsBed:2+2,Kitchen:1,Bath:2
Lot Size30 * 102 Feet
Land Size3060 ft²
Parking1 (4) 단독 주택 차고 +3
Age
Possession Date30 Days
Listing Courtesy ofREAL ESTATE HOMEWARD
Virtual Tour
Detail
Building
화장실 수2
침실수4
지상의 침실 수2
지하의 침실 수2
Architectural StyleBungalow
지하 개발Finished
지하실 특징Separate entrance
지하실 유형N/A (Finished)
스타일Detached
에어컨Central air conditioning
외벽Vinyl siding
난로False
가열 방법Natural gas
난방 유형Forced air
내부 크기
층1
유형House
Architectural StyleBungalow
Rooms Above Grade5
Heat SourceGas
Heat TypeForced Air
물Municipal
Laundry LevelLower Level
토지
면적30 x 102 FT
토지false
Size Irregular30 x 102 FT
주차장
Parking FeaturesAvailable
기타
Internet Entire Listing Display있음
하수도Sewer
BasementSeparate Entrance,완성되었다
PoolNone
FireplaceN
A/CCentral Air
Heating강제 공기
Exposure서쪽
Remarks
Incredible Bungalow with extensive renovations done by professionals. Open concept Main floor that flows thru a doorway out to an Oasis of a yard with an oversized covered deck that has a view of a well loved garden. Two newly renovated high end bathrooms with exquisite finishes. The basement has been professionally lowered to over 8 feet and has a side door access. Mirrored closets, beautiful storage and great separate laundry area. The garage is detached and has a gym on one side and a shed on the other side. There is a gate to the yard and fencing all around. Just come take a look and you'll fall in love with every detail and will enjoy the newer front porch with a beautiful garden out front. Excellent neighborhood, schools and transportation.
The listing data is provided under copyright by the Toronto Real Estate Board.
The listing data is deemed reliable but is not guaranteed accurate by the Toronto Real Estate Board nor RealMaster.
Location
Province:
Ontario
City:
Toronto
Community:
Birchcliffe-Cliffside 01.E06.1310
Crossroad:
Warden/Kingston Rd
Room
Room
Level
Length
Width
Area
거실
Flat
19.03
18.90
359.60
Bay Window Combined W/Kitchen Hardwood Floor
식사
Flat
19.03
18.90
359.60
Combined W/Living Hardwood Floor
주방
Flat
19.03
18.90
359.60
Window Combined W/Dining Hardwood Floor
Prim Bdrm
Flat
9.61
11.91
114.48
B/I Closet O/Looks Backyard Hardwood Floor
두 번째 침실
Flat
9.19
8.99
82.58
W/O To Deck Hardwood Floor
세 번째 침실
지하실
8.27
13.06
107.96
B/I Closet
네 번째 침실
지하실
17.16
11.32
194.22
B/I Closet
세탁소
지하실
8.40
5.71
47.95
Window
School Info
Private SchoolsK-8 Grades Only
Birch Cliff Public School
1650 Kingston Rd, 스카 버러0.541 km
ElementaryMiddleEnglish
9-12 Grades Only
Birchmount Park Collegiate Institute
3663 Danforth Ave, 스카 버러0.867 km
SecondaryEnglish
K-8 Grades Only
Immaculate Heart Of Mary Catholic School
101 Birchmount Rd, 스카 버러0.776 km
ElementaryMiddleEnglish
9-12 Grades Only
Birchmount Park Collegiate Institute
3663 Danforth Ave, 스카 버러0.867 km
Secondary
K-8 Grades Only
St. Agatha Catholic School
49 Cathedral Bluffs Dr, 스카 버러4.852 km
ElementaryMiddleFrench Immersion Program
Book Viewing
Your feedback has been submitted.
Submission Failed! Please check your input and try again or contact us

