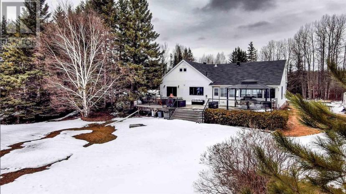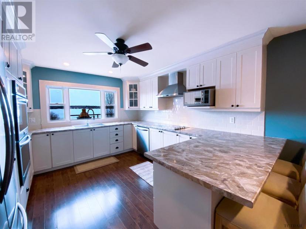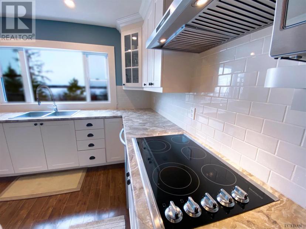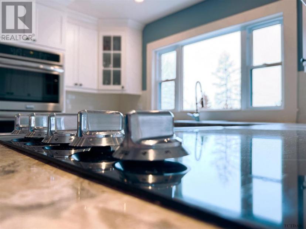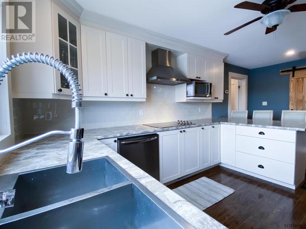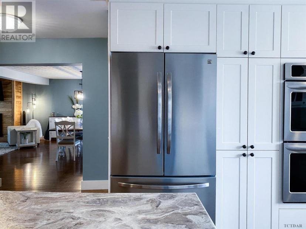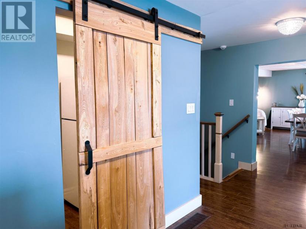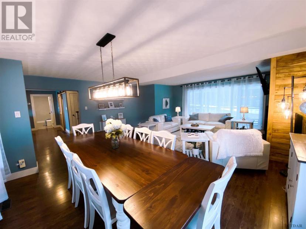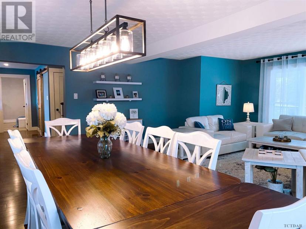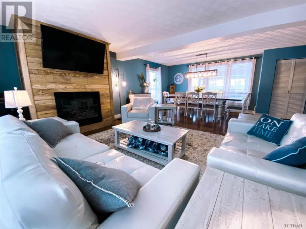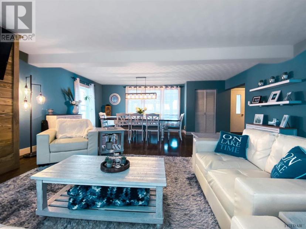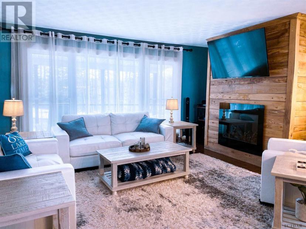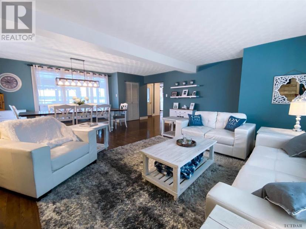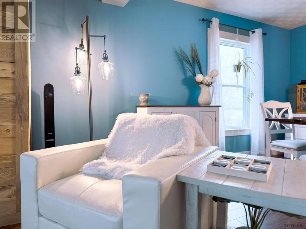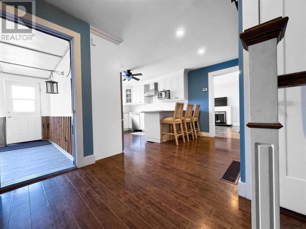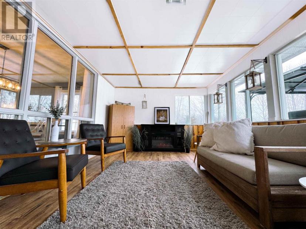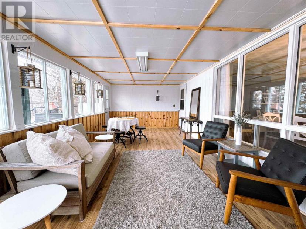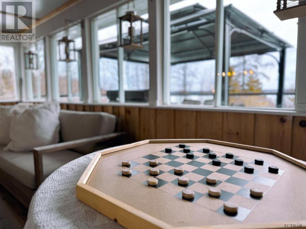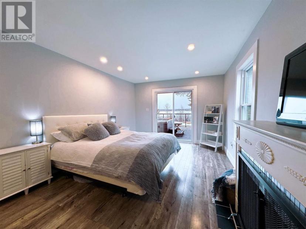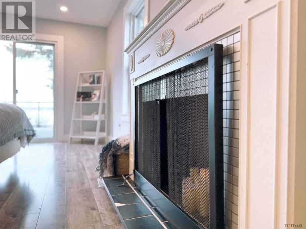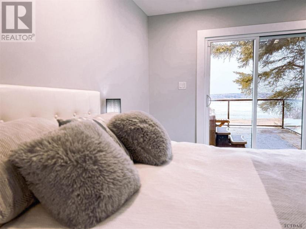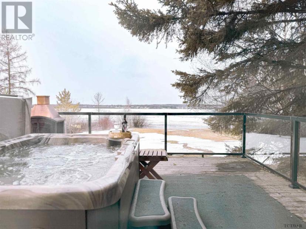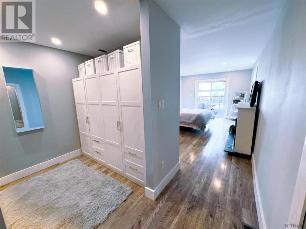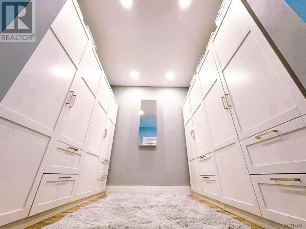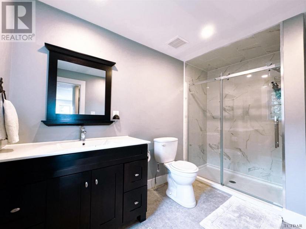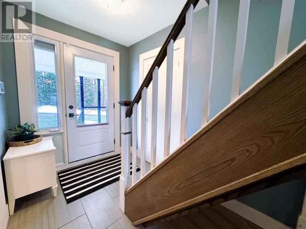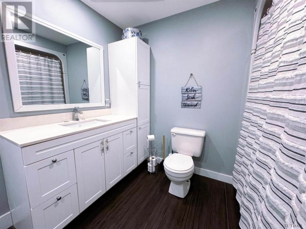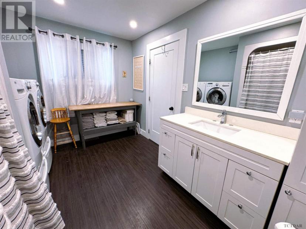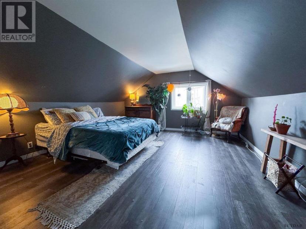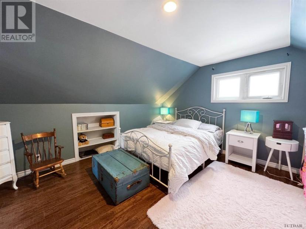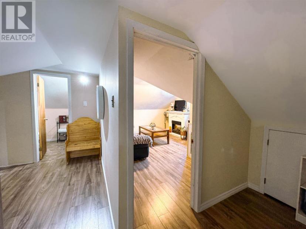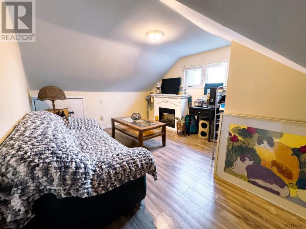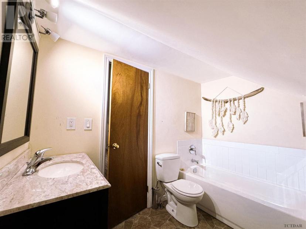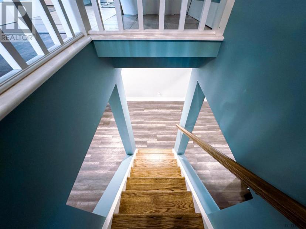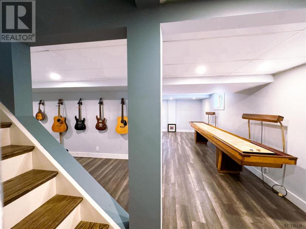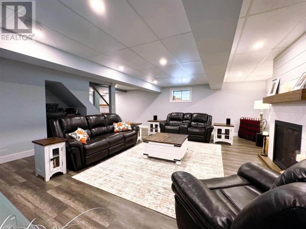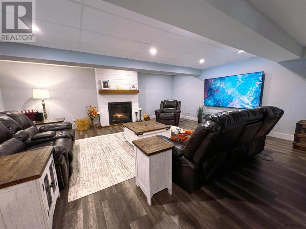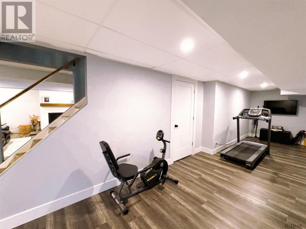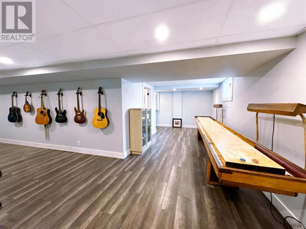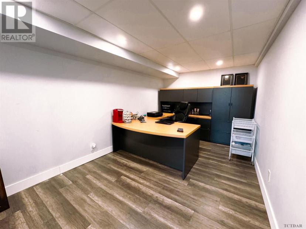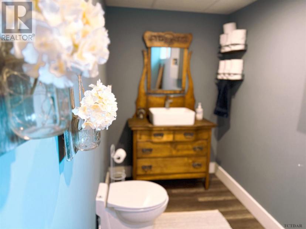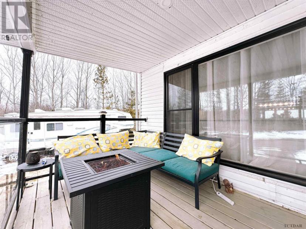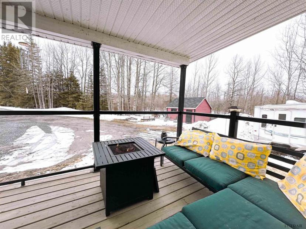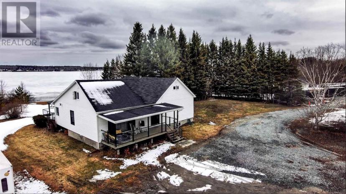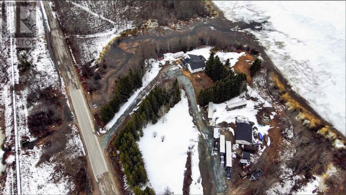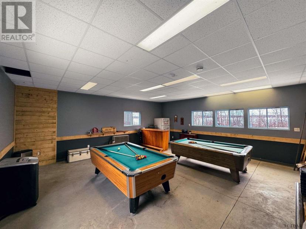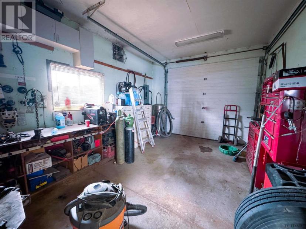- Ontario
- Timmins
1701 Haileybury Cres
CAD$699,900 판매
1701 Haileybury CresTimmins, Ontario, P0N1C0
43| 1453 sqft

Open Map
Log in to view more information
Go To LoginSummary
IDTM240742
StatusCurrent Listing
TypeResidential Other,Detached
RoomsBed:4,Bath:3
Square Footage1453 sqft
Lot Size5.06 * 3 ac 5.06
Land Size5.06 ac|3 - 10 acres
AgeConstructed Date: 1953
Listing Courtesy ofZIEMINSKI REAL ESTATE INC, BROKERAGE
Detail
건물
화장실 수3
침실수4
지상의 침실 수4
가전 제품Microwave Built-in,Dishwasher,Oven - Built-In,Alarm System,Stove,Microwave,Refrigerator
지하 개발Finished
스타일Detached
에어컨Central air conditioning
난로True
난로수량2
화장실1
가열 방법Propane
난방 유형Forced air
내부 크기1453.0000
층2
유틸리티 용수Municipal water
지하실
지하실 유형Full (Finished)
토지
충 면적5.06 ac|3 - 10 acres
면적5.06 ac|3 - 10 acres
교통Road access
토지true
하수도Septic System
Size Irregular5.06
주차장
차고
Detached Garage
Gravel
Utilities
ElectricityAvailable
전화Available
기타
Communication TypeHigh Speed Internet
저장고 유형Storage Shed
구조Deck,Shed
특성Crushed stone driveway
Basement완성되었다,전체(완료)
FireplaceTrue
HeatingForced air
Remarks
Situated on over 5 acres, this spacious four-bedroom, four-bathroom family haven has undergone extensive renovations! With a detached garage that's fully finished, including a bay perfect for your workshop dreams, this home has it all! Located on the shores of beautiful Porcupine Lake, immerse yourself in the breathtaking views, where every day unfolds against nature's backdrop. The dreamy main-floor bedroom boasts a custom walk-in wardrobe and a beautiful 3-piece ensuite. Patio doors beckon you to the hot tub. The kitchen, decorated with vistas over the water, features built-in appliances including a double oven and a walk-in pantry. Efficiency meets convenience with the main floor laundry room, thoughtfully combined with a 4-piece bathroom. The fireplace creates an inviting atmosphere that draws family and guests to the combined living and dining area. Enjoy sunsets from the sunroom with panoramic Westerly views—a space designed to capture the essence of every season. Upstairs, find the second, third and fourth bedrooms plus a 3-piece bathroom. Or, make the second floor a rental suite by incorporating a separate entrance and converting one of the bedrooms into a living space with kitchenette. The finished basement offers a sprawling rec room warmed by a propane gas fireplace, a versatile den, a 2-piece bathroom, a utility room with added storage, and a small home gym capacity. With acreage at your fingertips, the possibilities are endless. Only a 15 minutes drive to Timmins, and quick & easy access to Highway 101. (id:22211)
The listing data above is provided under copyright by the Canada Real Estate Association.
The listing data is deemed reliable but is not guaranteed accurate by Canada Real Estate Association nor RealMaster.
MLS®, REALTOR® & associated logos are trademarks of The Canadian Real Estate Association.
Location
Province:
Ontario
City:
Timmins
Community:
Timmins
Room
Room
Level
Length
Width
Area
침실
Second
4.91
4.24
20.82
16.1 x 13.9
침실
Second
4.36
4.24
18.49
14.3 x 13.9
침실
Second
4.48
3.54
15.86
14.7 x 11.6
화장실
Second
2.47
1.89
4.67
8.10 x 6.2 - 3 Piece
레크리에이션
지하실
6.55
5.76
37.73
21.5 x 18.9
작은 홀
지하실
4.79
2.90
13.89
15.7 x 9.5
화장실
지하실
3.66
1.25
4.58
12 x 4.10 - 2 Piece
주방
메인
5.70
3.57
20.35
18.7 x 11.7
Pantry
메인
2.47
0.00
8.1 x Irregular
Living/Dining
메인
7.13
5.91
42.14
23.4 x 19.4
일광욕실
메인
7.19
3.54
25.45
23.6 x 11.6
화장실
메인
3.60
2.47
8.89
11.8 x 8.10 + 4pc + Laundry
Primary Bedroom
메인
5.52
3.41
18.82
18.1 x 11.2
기타
메인
2.19
1.25
2.74
7.2 x 4.10 - Wardrobe
Ensuite
메인
2.56
2.38
6.09
8.4 x 7.8 x - 3 Piece

