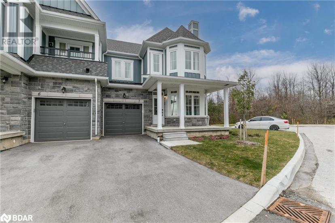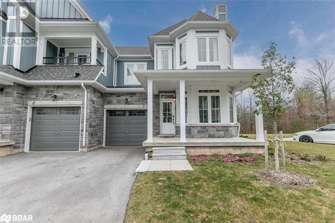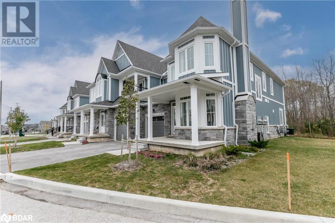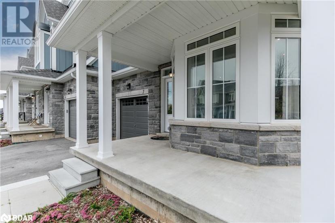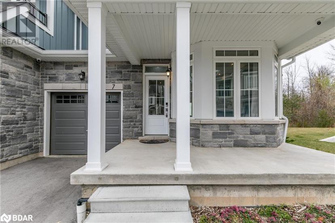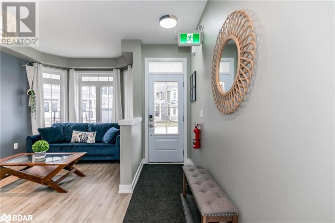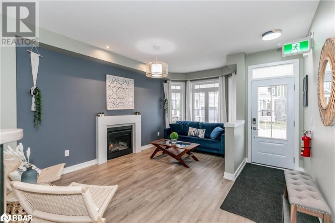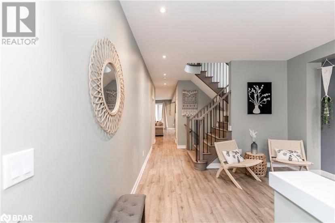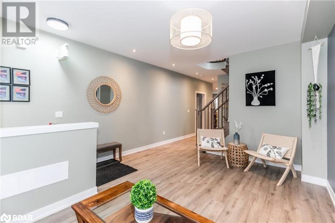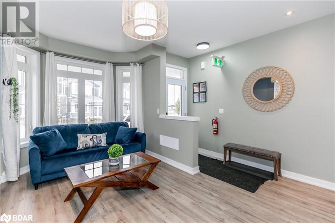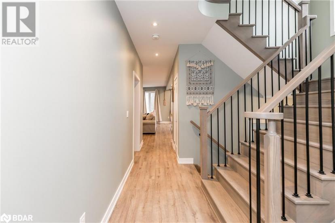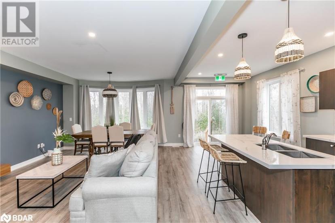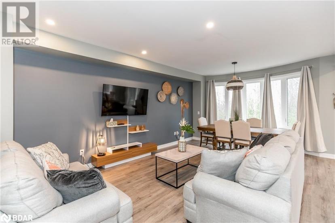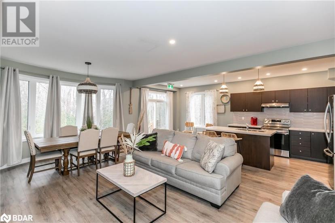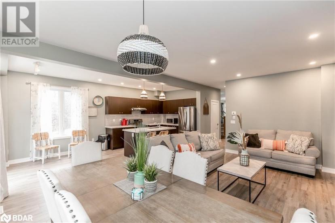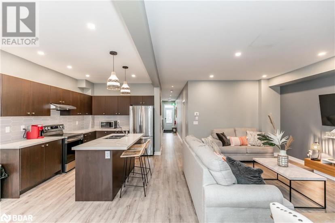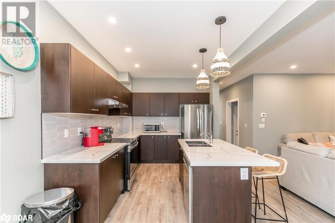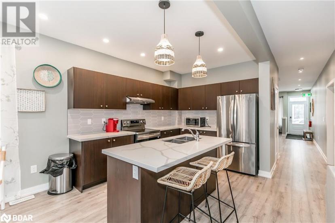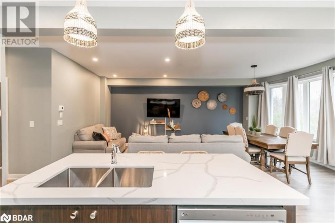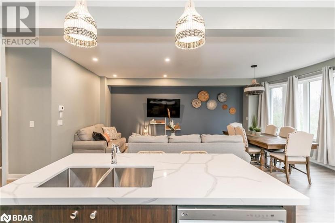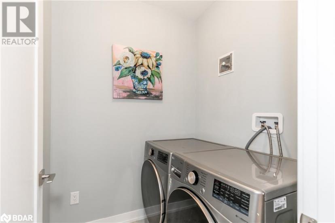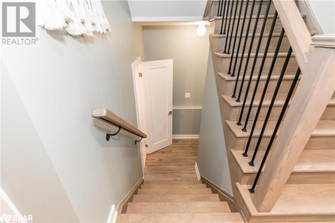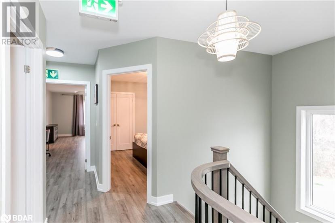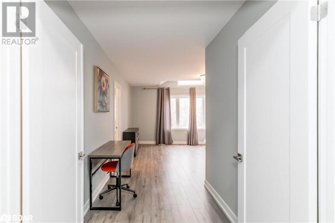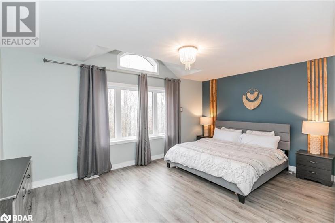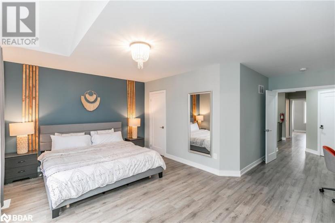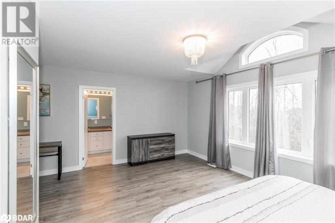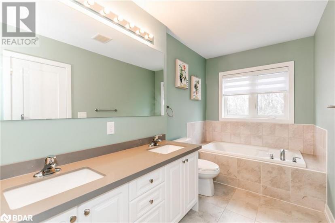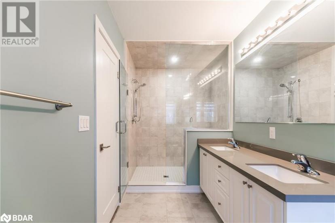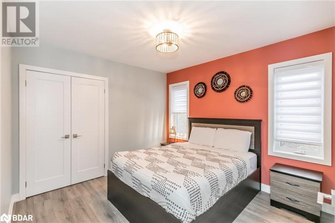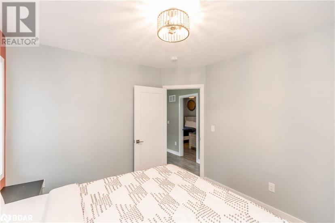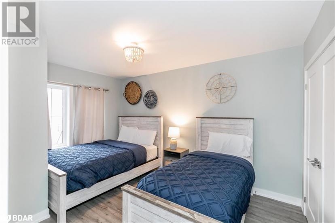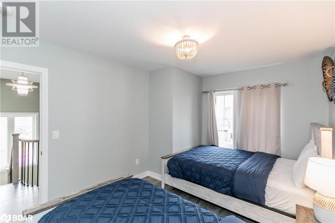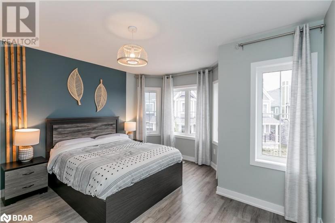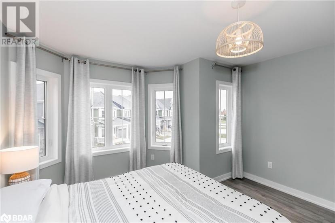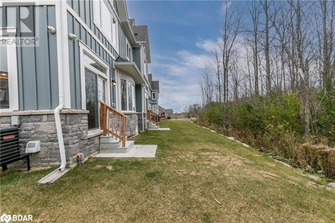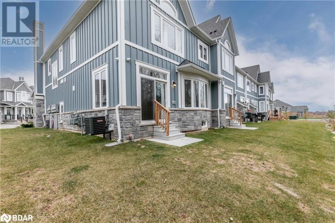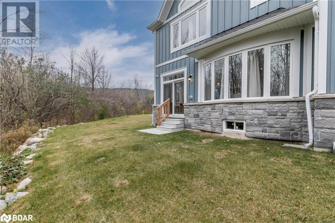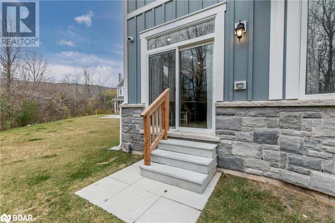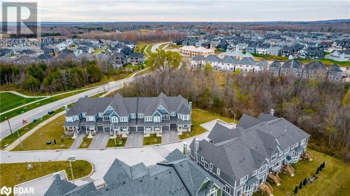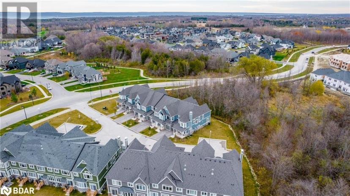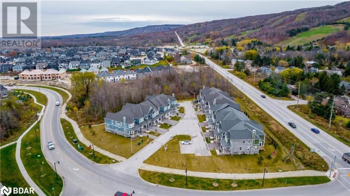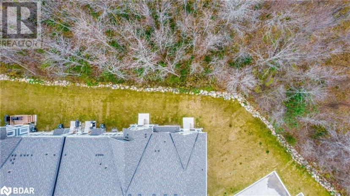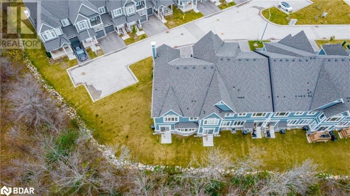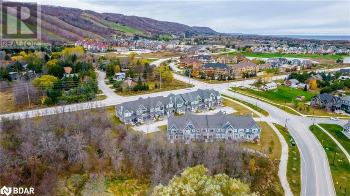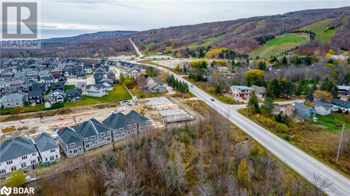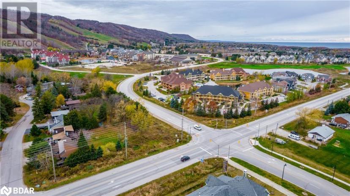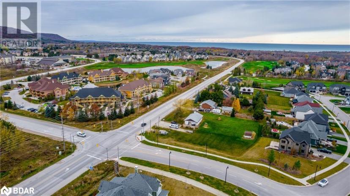- Ontario
- The Blue Mountains
218 Crosswinds Blvd
CAD$989,900 판매
7 218 Crosswinds BlvdThe Blue Mountains, Ontario, L9Y5S8
432| 2223.98 sqft

Open Map
Log in to view more information
Go To LoginSummary
ID40560669
StatusCurrent Listing
소유권Condominium
TypeResidential Townhouse,Attached
RoomsBed:4,Bath:3
Square Footage2223.98 sqft
Age
Maint Fee491.63
Listing Courtesy ofRE/MAX Hallmark Chay Realty Brokerage
Detail
건물
화장실 수3
침실수4
지상의 침실 수4
가전 제품Dishwasher,Dryer,Refrigerator,Stove,Washer
지하 개발Unfinished
스타일Attached
에어컨Central air conditioning
외벽Stone,Vinyl siding
난로False
기초 유형Poured Concrete
화장실1
가열 방법Natural gas
난방 유형Forced air
내부 크기2223.9800
층2
유틸리티 용수Municipal water
지하실
지하실 유형Full (Unfinished)
토지
토지false
시설Park,Schools,Ski area
하수도Municipal sewage system
주변
시설Park,Schools,Ski area
기타
장비Water Heater
대여 장비Water Heater
특성Cul-de-sac,Country residential
Basement미완료,전체(미완료)
FireplaceFalse
HeatingForced air
Unit No.7
Remarks
Welcome to Hillsdale Town, this end unit townhome was completed in 2022, offering over 2000 sq ft, 4 bedroom, 3 bedroom, main floor laundry, main floor living room with fireplace, open concept family, dining and kitchen. Currently being operated as a short term accommodation (STA) - furnished and equipped ready to operate. (id:22211)
The listing data above is provided under copyright by the Canada Real Estate Association.
The listing data is deemed reliable but is not guaranteed accurate by Canada Real Estate Association nor RealMaster.
MLS®, REALTOR® & associated logos are trademarks of The Canadian Real Estate Association.
Location
Province:
Ontario
City:
The Blue Mountains
Community:
Blue Mountains
Room
Room
Level
Length
Width
Area
5pc Bathroom
Second
1.91
4.98
9.51
6'3'' x 16'4''
Primary Bedroom
Second
5.21
6.17
32.15
17'1'' x 20'3''
4pc Bathroom
Second
2.92
1.73
5.05
9'7'' x 5'8''
침실
Second
3.20
3.40
10.88
10'6'' x 11'2''
침실
Second
3.07
4.29
13.17
10'1'' x 14'1''
침실
Second
4.01
4.78
19.17
13'2'' x 15'8''
주방
메인
2.97
6.65
19.75
9'9'' x 21'10''
식사
메인
4.29
2.82
12.10
14'1'' x 9'3''
가족
메인
4.29
3.78
16.22
14'1'' x 12'5''
세탁소
메인
1.60
1.73
2.77
5'3'' x 5'8''
2pc Bathroom
메인
2.13
1.14
2.43
7'0'' x 3'9''
거실
메인
4.04
5.56
22.46
13'3'' x 18'3''

