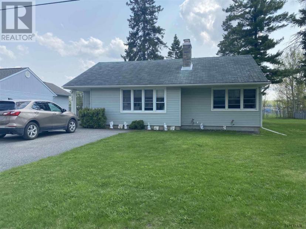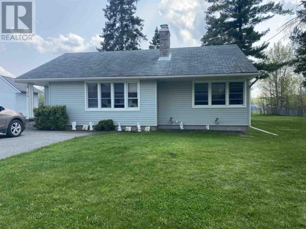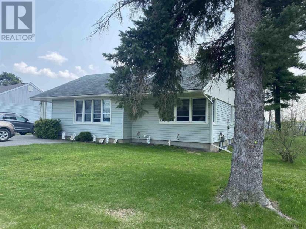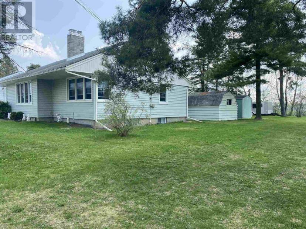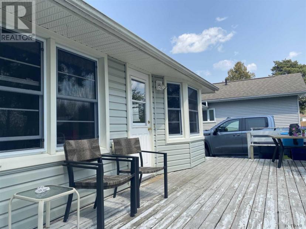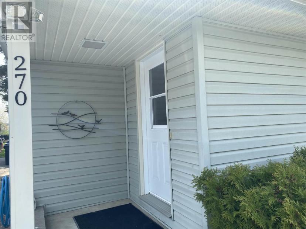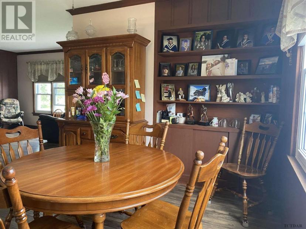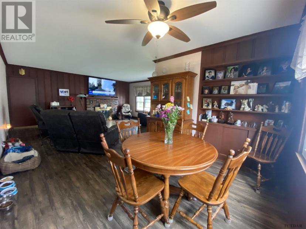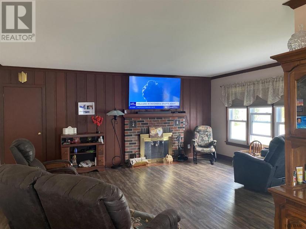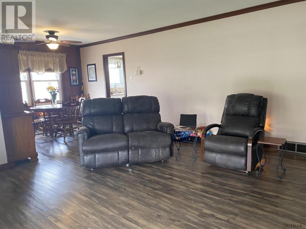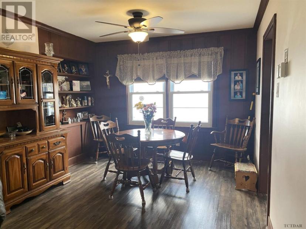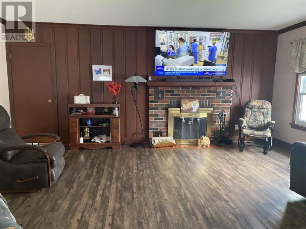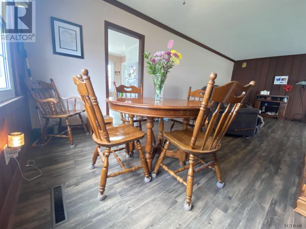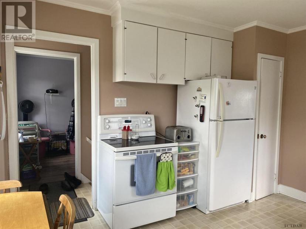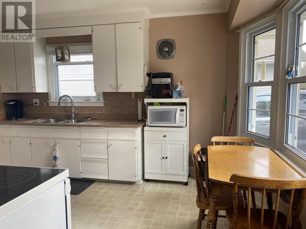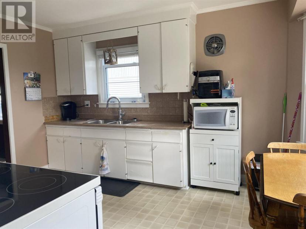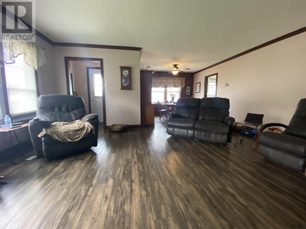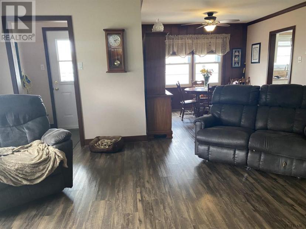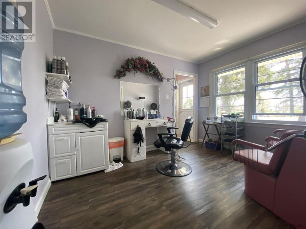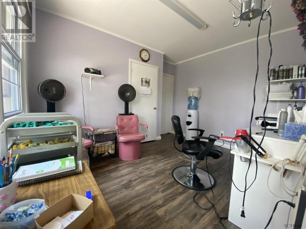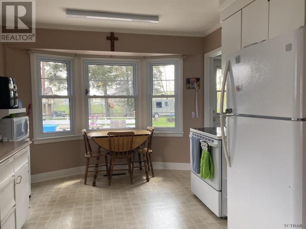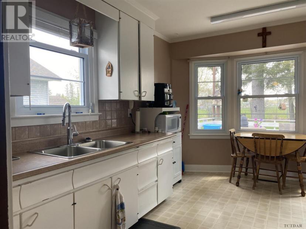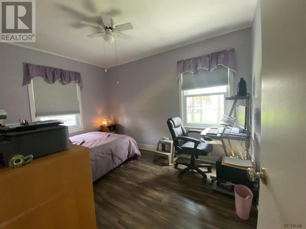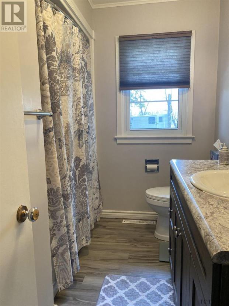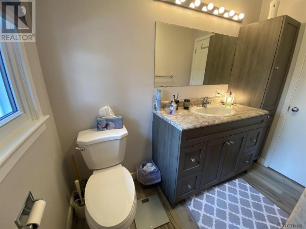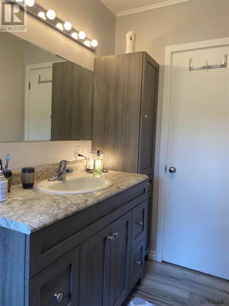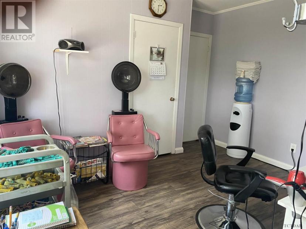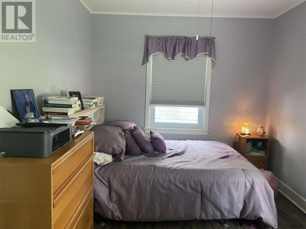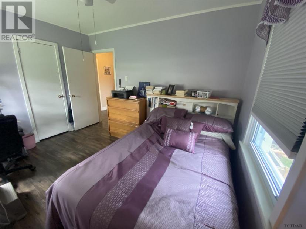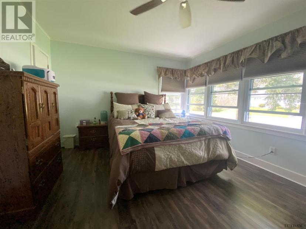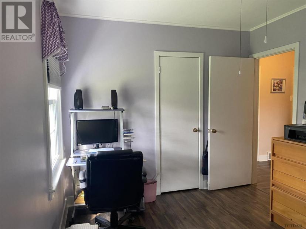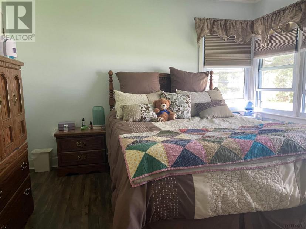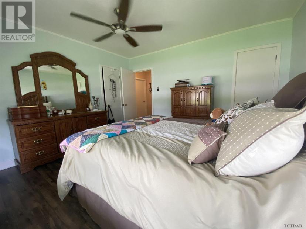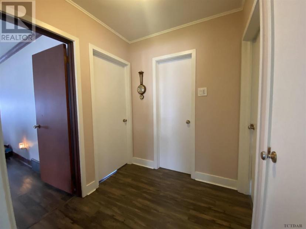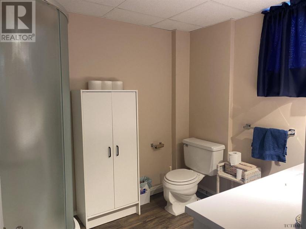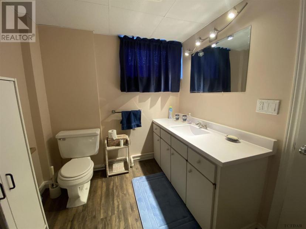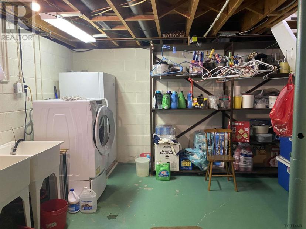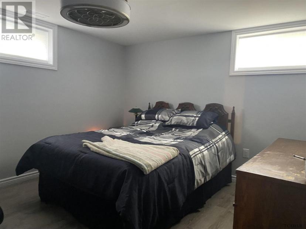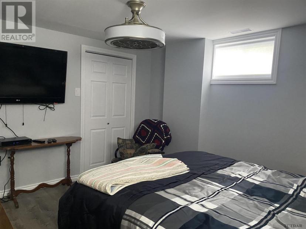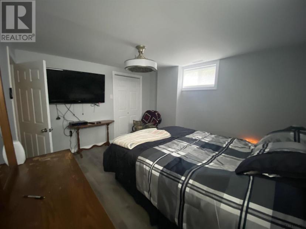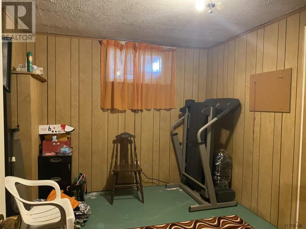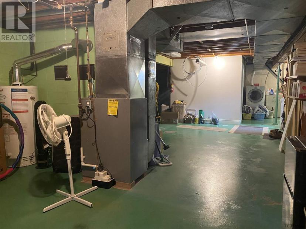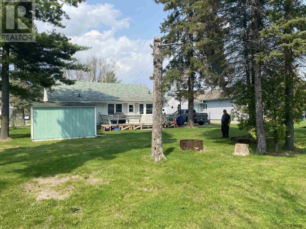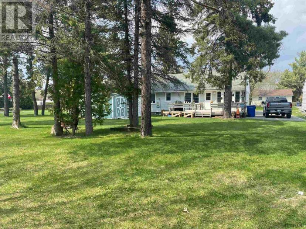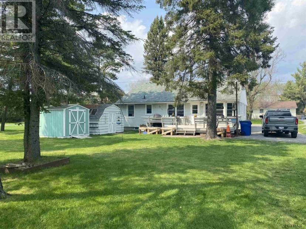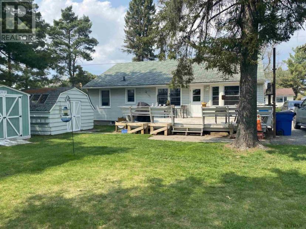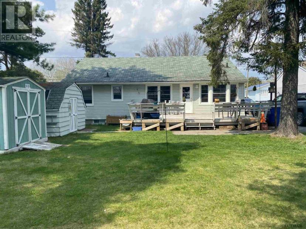- Ontario
- Temiskaming Shores
270 Birch Dr
CAD$339,000 판매
270 Birch DrTemiskaming Shores, Ontario, P0J1P0
2+22| 1130 sqft

Open Map
Log in to view more information
Go To LoginSummary
IDTM241005
StatusCurrent Listing
TypeResidential Other,Detached,Bungalow
RoomsBed:2+2,Bath:2
Square Footage1130 sqft
Land Size70.00 ft x 120.10 ft x 70.00 ft x 120.10 ft|under 1/2 acre
AgeConstructed Date: 1959
Listing Courtesy ofCENTURY 21 EVELINE R. GAUVREAU LTD., BROKERAGE
Detail
건물
화장실 수2
침실수4
지상의 침실 수2
지하의 침실 수2
가전 제품Central Vacuum,Stove,Dryer,Refrigerator,Washer
지하 개발Partially finished
스타일Detached
난로True
난로수량1
화장실0
가열 방법Natural gas
난방 유형Forced air
내부 크기1130 sqft
층1
총 완성 면적
유틸리티 용수Municipal water
지하실
지하실 유형Full (Partially finished)
토지
면적70.00 ft x 120.10 ft x 70.00 ft x 120.10 ft|under 1/2 acre
토지false
하수도Sanitary sewer
Size Irregular70.00 ft x 120.10 ft x 70.00 ft x 120.10 ft
Utilities
케이블Available
ElectricityAvailable
천연 가스Available
전화Available
기타
Communication TypeHigh Speed Internet
저장고 유형Storage Shed
구조Patio(s),Shed
특성Paved driveway
BasementPartially finished,전체(부분 완료)
FireplaceTrue
HeatingForced air
Remarks
Move in ready bungalow in desirable neighborhood. 2 main floor bedrooms, in home beauty salon.renovated bathroom. Dining and living room combined with wood burning fireplace. Back patio deck off kitchen for easy BBQ access. Basement offers a 2nd bathroom and 2 extra bedrooms. Large workshop area and plenty of storage space. Nice large landscaped property. 2 Storage sheds. Triple wide paved driveway with access to backyard. (id:22211)
The listing data above is provided under copyright by the Canada Real Estate Association.
The listing data is deemed reliable but is not guaranteed accurate by Canada Real Estate Association nor RealMaster.
MLS®, REALTOR® & associated logos are trademarks of The Canadian Real Estate Association.
Location
Province:
Ontario
City:
Temiskaming Shores
Community:
Temiskaming Shores
Room
Room
Level
Length
Width
Area
화장실
지하실
2.19
2.59
5.67
7.2 x 8.5
침실
지하실
3.05
3.23
9.85
10 x 10.6
침실
지하실
3.32
3.75
12.45
10.9 x 12.3
세탁소
지하실
4.63
4.08
18.89
15.2 x 13.4
Workshop
지하실
5.22
5.00
26.10
17.11 x 16.4
저장고
지하실
4.08
3.35
13.67
13.4 x 11
Living/Dining
메인
5.61
7.32
41.07
18.4 x 24 8
주방
메인
3.20
3.69
11.81
10.5 x 12.10
사무실
메인
3.38
3.05
10.31
11.10 x 10 beauty salon
현관
메인
4.90
3.90
19.11
4.9 x 3.9
화장실
메인
2.59
1.37
3.55
8.5 x 4.5
침실
메인
3.93
3.63
14.27
12.9 x 11.9
침실
메인
2.74
3.63
9.95
9 x 11.9

