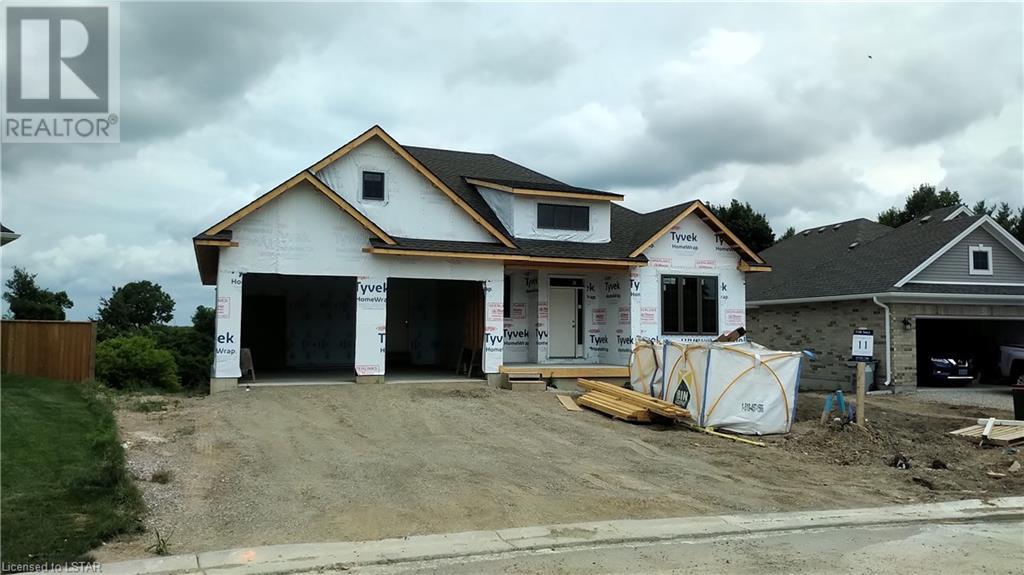- Ontario
- Strathroy
227 Rushby St
CAD$549,595
CAD$549,595 호가
227 RUSHBY StreetStrathroy, Ontario, N7G0E6
Delisted
22| 1517 sqft
Listing information last updated on Wed Sep 16 2020 00:08:38 GMT-0400 (Eastern Daylight Time)

Open Map
Log in to view more information
Go To LoginSummary
ID275097
StatusDelisted
소유권Freehold
Brokered ByRE/MAX CENTRE CITY REALTY INC
TypeResidential House,Detached,Bungalow
AgeConstructed Date: 2020
Lot Size54 ft * 102 ft undefined
Land Sizeunder 1/2 acre
Square Footage1517 sqft
RoomsBed:2,Bath:2
Detail
Building
화장실 수2
침실수2
지상의 침실 수2
가전 제품Central Vacuum - Roughed In
Architectural StyleBungalow
지하 개발Partially finished
지하실 유형Full (Partially finished)
건설 날짜2020
스타일Detached
에어컨Central air conditioning
외벽Brick,Hardboard
난로연료Electric
난로True
난로유형Other - See remarks
Fire ProtectionSmoke Detectors
기초 유형Poured Concrete
가열 방법Natural gas
난방 유형Forced air
내부 크기1517.0000
층1
유형House
유틸리티 용수Municipal water
토지
면적under 1/2 acre
정면 크기54 ft
교통Road access
토지false
시설Recreation,Hospital,Schools
하수도Municipal sewage system
Size Depth102 ft
유틸리티
케이블Available
DSL*Available
Natural GasAvailable
전화Available
물Available
주변
시설Recreation,Hospital,Schools
커뮤니티 특성Community Centre
Location DescriptionSecond Street to Rushby
Zoning DescriptionR1
Other
특성Double width or more driveway,Paved driveway
Basement완성되었다,Partial
FireplaceTrue
HeatingForced air
Remarks
Welcome to the Ridgewood, a 1517 sq ft bungalow in prestigious Amber Meadows,Strathroy. You will love the open concept main floor great room, large kitchen/eating area, and main floor laundry/mudroom off the garage. The kitchen features large island with breakfast bar, decorative backsplash, and walk-in pantry. The main floor also brings you a spacious master bedroom with a private 4 pc ensuite, and large walk-in closet.The Great Room features a vaulted ceiling,hardwood floor,and fireplace feature wall.The basement has roughed in plumbing for another 3 pc bathroom, and approximately 304 sf of finished area in the rec room. Other rough-ins include gas line for bbq and stove,central vac,and waterline to fridge.This home has a walkout basement,and brackets installed for a future covered raised deck off the dining area. In true Doug Tarry fashion, this home exceeds in craftsmanship and energy efficiency!! Projected finishing date November 5,2020. (id:22211)
The listing data above is provided under copyright by the Canada Real Estate Association.
The listing data is deemed reliable but is not guaranteed accurate by Canada Real Estate Association nor RealMaster.
MLS®, REALTOR® & associated logos are trademarks of The Canadian Real Estate Association.
Location
Province:
Ontario
City:
Strathroy
Community:
Strathroy
Room
Room
Level
Length
Width
Area
레크리에이션
Lower
NaN
화장실
메인
NaN
화장실
메인
NaN
침실
메인
NaN
마스터 침실
메인
NaN
세탁소
메인
NaN
주방
메인
NaN
식사
메인
NaN
Great
메인
NaN


