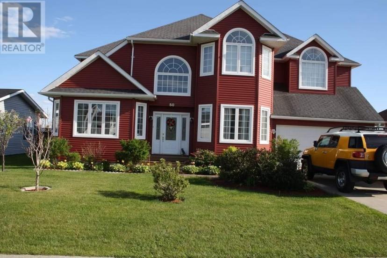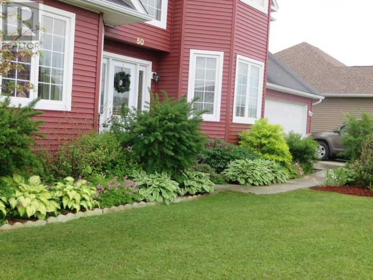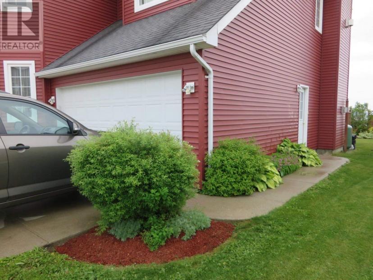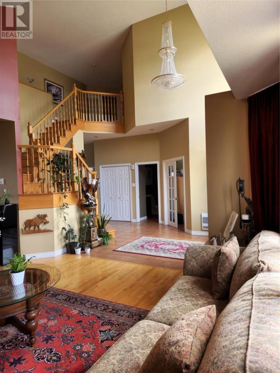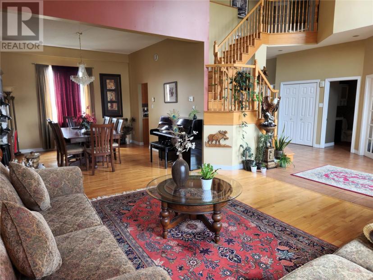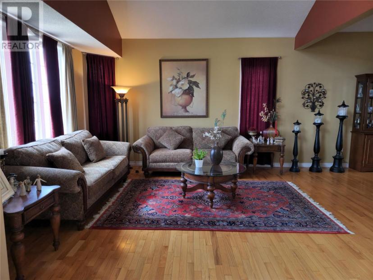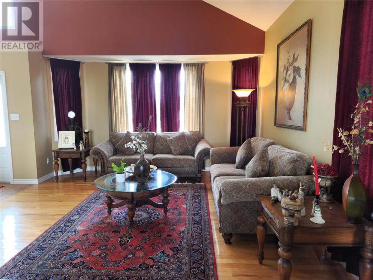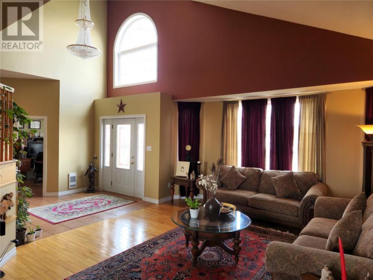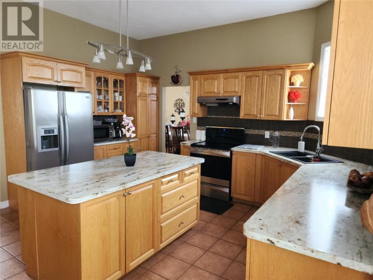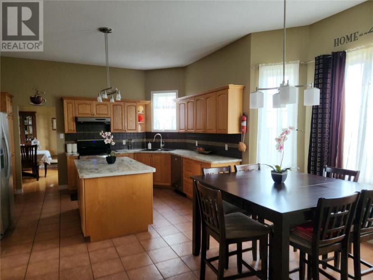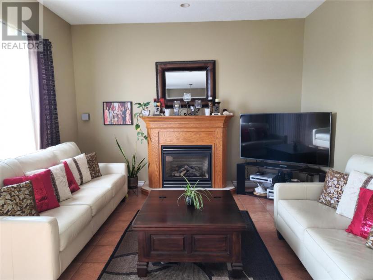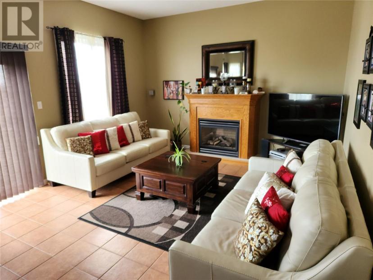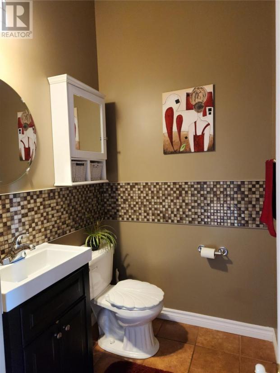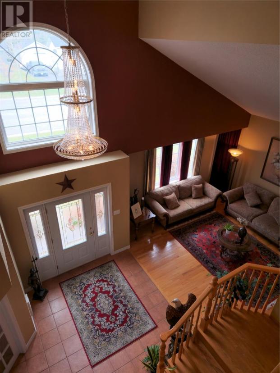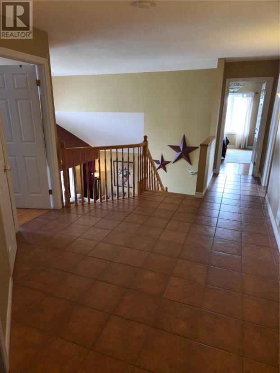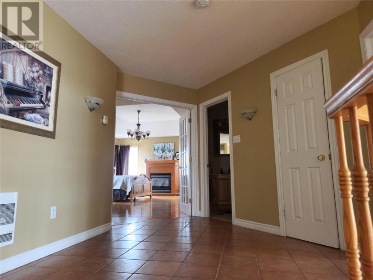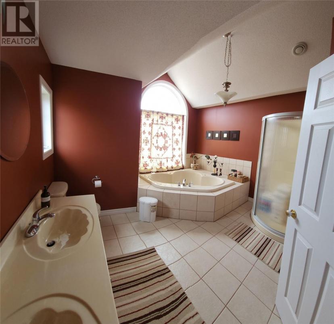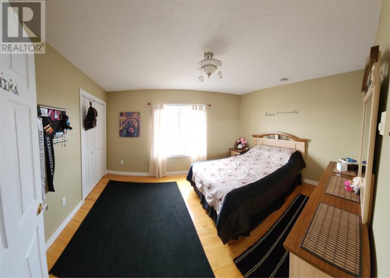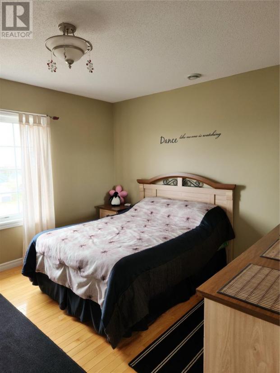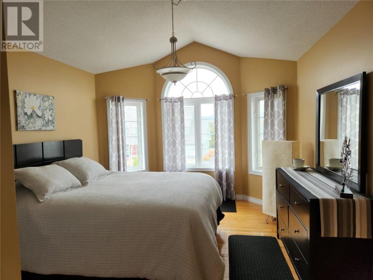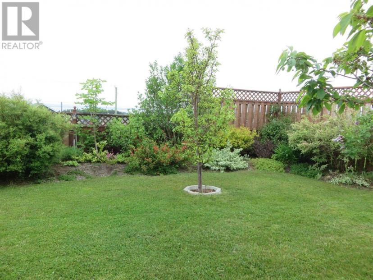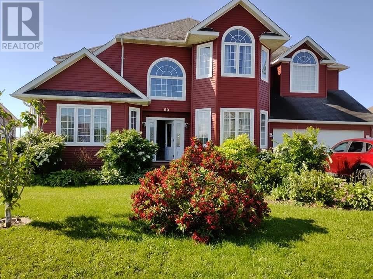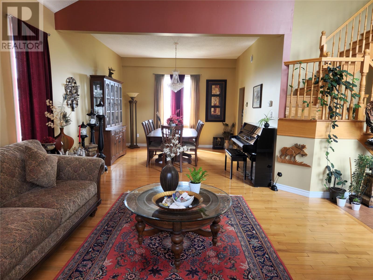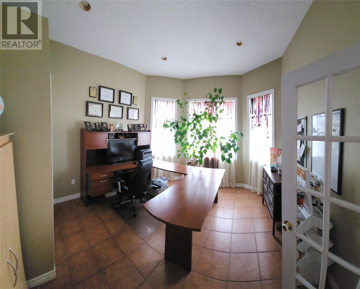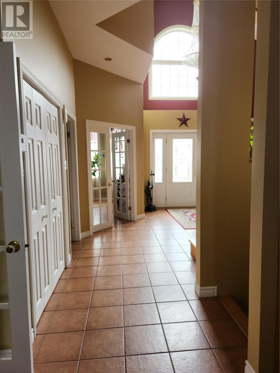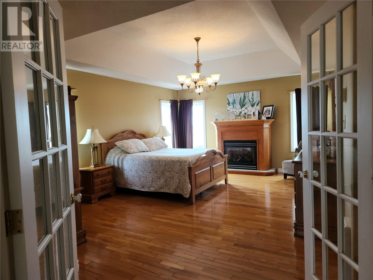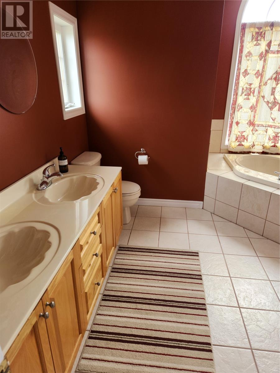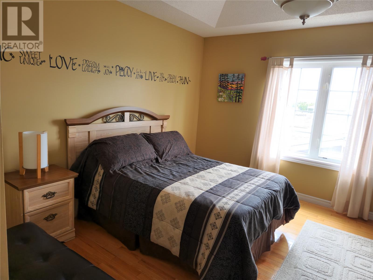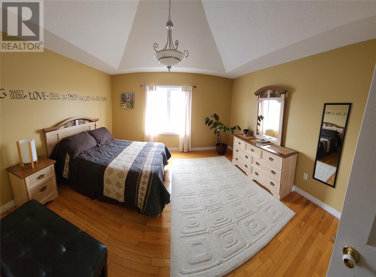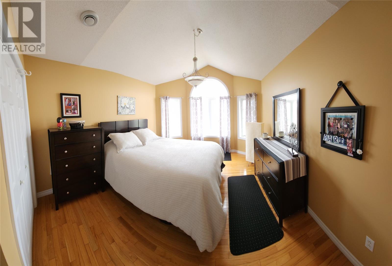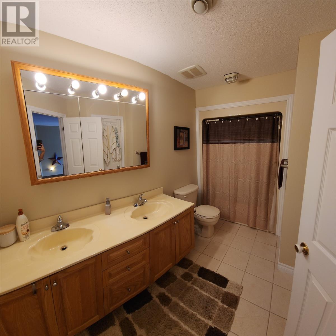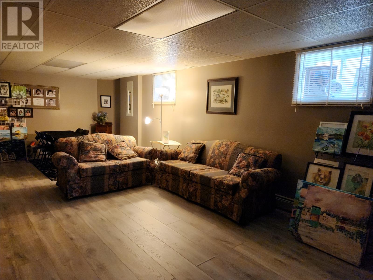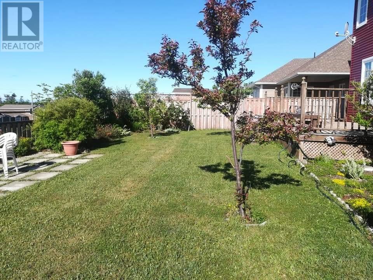- Newfoundland And Labrador
- Stephenville
50 Fowlow Dr
CAD$769,900 판매
50 Fowlow DrStephenville, Newfoundland And Labrador, A2N3Y2
44(2)| 4306 sqft

Open Map
Log in to view more information
Go To LoginSummary
ID1259240
StatusCurrent Listing
소유권Freehold
TypeResidential House,Detached
RoomsBed:4,Bath:4
Square Footage4306 sqft
Lot Size75 * 110 ft 75ft x 110ft
Land Size75ft x 110ft|.5 - 9.99 acres
Parking2
AgeConstructed Date: 2004
Listing Courtesy ofRE/MAX Realty Professionals Ltd. - Stephenville
Detail
건물
화장실 수4
침실수4
지상의 침실 수4
스타일Detached
에어컨Air exchanger
외벽Vinyl siding
난로연료Propane
난로True
난로유형Insert
바닥Hardwood,Other
기초 유형Concrete
화장실2
가열 방법Oil,Propane
난방 유형Radiant heat
내부 크기4306 sqft
층2
유틸리티 용수Municipal water
토지
면적75ft x 110ft|.5 - 9.99 acres
토지false
하수도Municipal sewage system
Size Irregular75ft x 110ft
주차장
Attached Garage
차고2
기타
장비Propane Tank,Water Heater
대여 장비Propane Tank,Water Heater
FireplaceTrue
HeatingRadiant heat
Remarks
"This stunning executive house is now available for sale! The open concept layout features 12-foot ceilings on the main floor, creating a spacious and airy atmosphere. The grandeur continues with a two-story 22 feet foyer, featuring a solid wood staircase . The main level showcases a den/office room, formal living/dining space, and a cozy family room complete with a fireplace. Flowing seamlessly, the dining area leads to a modern kitchen adorned with stainless steel appliances and ample counter space. Sliding glass doors open to a spacious deck overlooking the fully fenced backyard and ocean, perfect for summer barbecues and outdoor entertainment. There are 4 bedrooms in total, with the master bedroom boasting a fireplace, luxurious ensuite bathroom, and his-and-her walk-in closets. The other bedrooms have barn and cathedral ceilings, adding to their charm. Experience ultimate comfort with three heating sources consisting of in-floor heating, an electric wall mount blow heater, and two fireplaces. The HRV system further optimises the atmosphere in every room. Hardwood floors are in all bedrooms, the living room, and dining room, while ceramic tiles cover all other areas of the home The finished basement presents a large open recreation space, home gym, family room, storage room, and a bathroom. A concrete 4-car driveway leads to a double car garage equipped with an automatic door opener. With new exterior shingles and a deck (2022), this home ensures excellent condition and visual appeal. Located in a friendly neighbourhood, this executive home is close to parks, hospital, schools, airport, and ski-doo trails. Don't miss your chance to make this stunning property your new home!" (id:22211)
The listing data above is provided under copyright by the Canada Real Estate Association.
The listing data is deemed reliable but is not guaranteed accurate by Canada Real Estate Association nor RealMaster.
MLS®, REALTOR® & associated logos are trademarks of The Canadian Real Estate Association.
Location
Province:
Newfoundland And Labrador
City:
Stephenville
Room
Room
Level
Length
Width
Area
저장고
Second
5.00
5.00
25.00
5.00 x 5.00
Bath (# pieces 1-6)
Second
3.35
1.83
6.13
11.00 x 6.00
저장고
Second
5.00
5.00
25.00
5.00 x 5.00
Ensuite
Second
6.40
3.66
23.42
21.00 x 12.00
Primary Bedroom
Second
4.27
5.49
23.44
14.00 x 18.00
저장고
Second
3.35
2.13
7.14
11.00 x 7.00
침실
Second
3.96
3.35
13.27
13.00 x 11.00
침실
Second
3.54
3.72
13.17
11.60 x 12.20
침실
Second
3.66
4.39
16.07
12.00 x 14.40
기타
지하실
9.75
3.66
35.69
32.00 X 12.00
레크리에이션
지하실
11.89
3.66
43.52
39.00 X 12.00
Not known
메인
6.10
6.10
37.21
20.00 x 20.00
Porch
메인
3.66
2.44
8.93
12.00 x 8.00
Bath (# pieces 1-6)
메인
3.66
1.83
6.70
12.00 x 6.00
사무실
메인
3.66
4.27
15.63
12.00 x 14.00
현관
메인
3.35
4.57
15.31
11.00 x 15.00
거실
메인
4.51
3.90
17.59
14.80 x 12.80
식사
메인
3.78
5.18
19.58
12.40 x 17.00
주방
메인
5.18
4.57
23.67
17.00 x 15.00
Eating area
메인
3.66
7.62
27.89
12.00 x 25.00
거실
메인
4.27
5.79
24.72
14.00 x 19.00
Not known
메인
5.49
6.10
33.49
18.00 x 20.00


